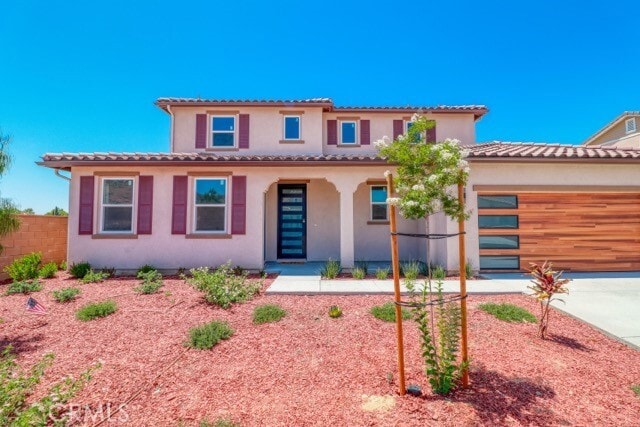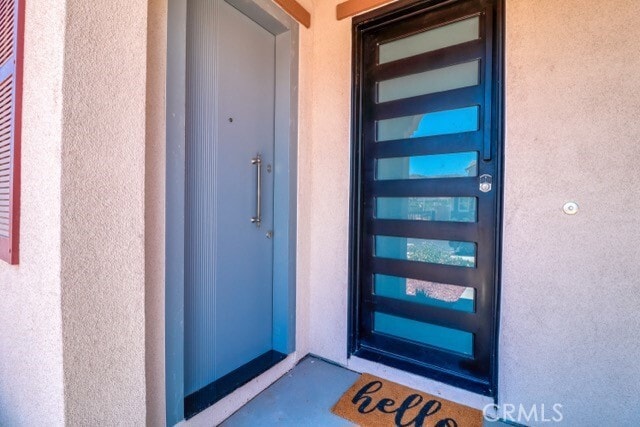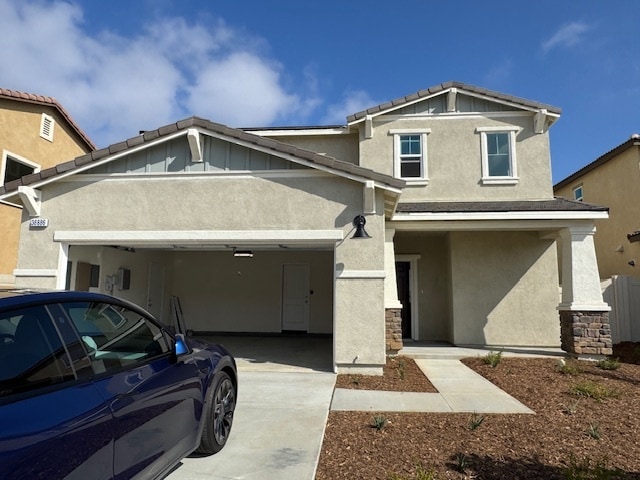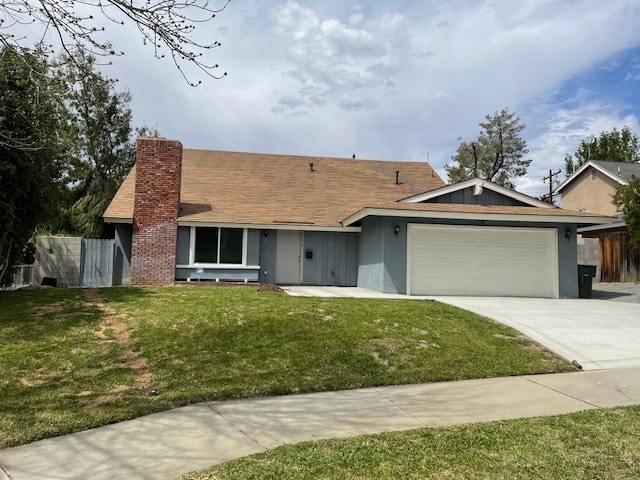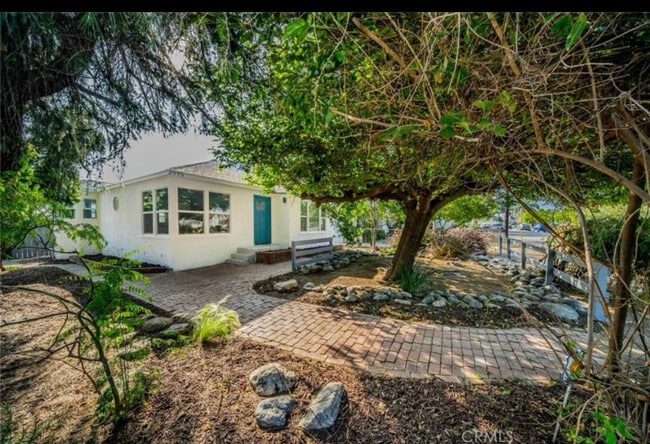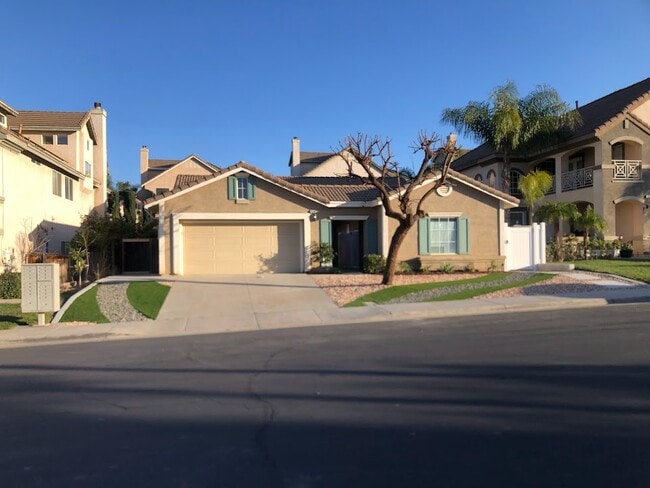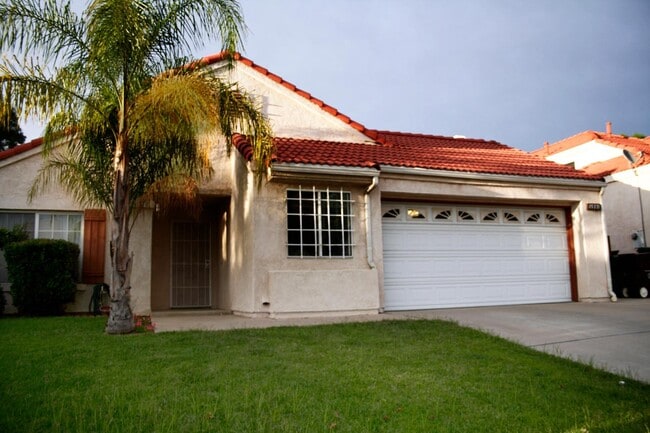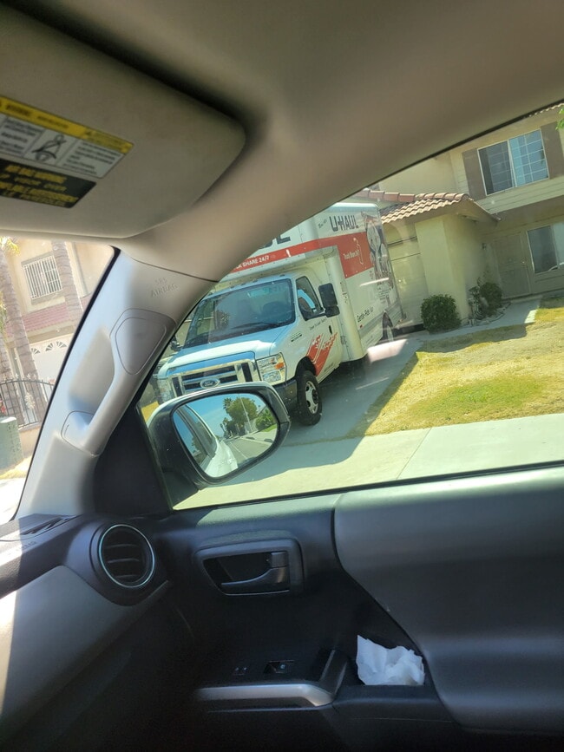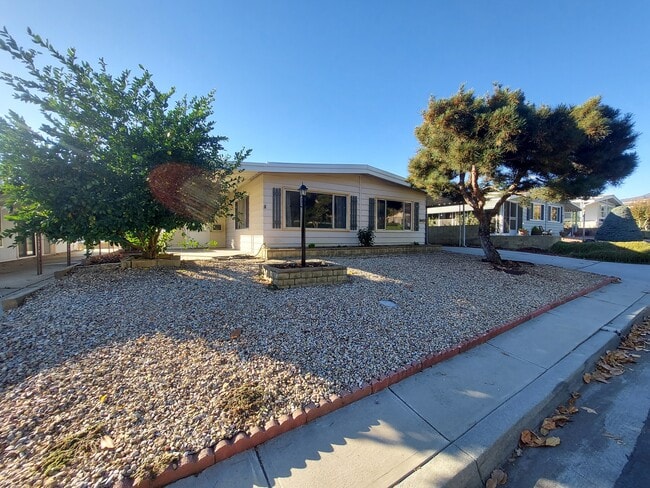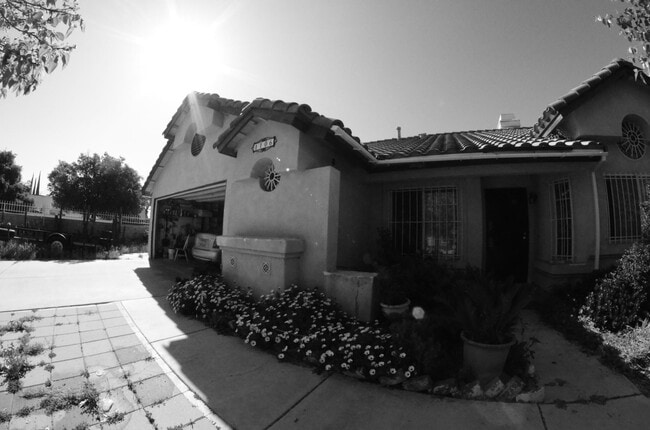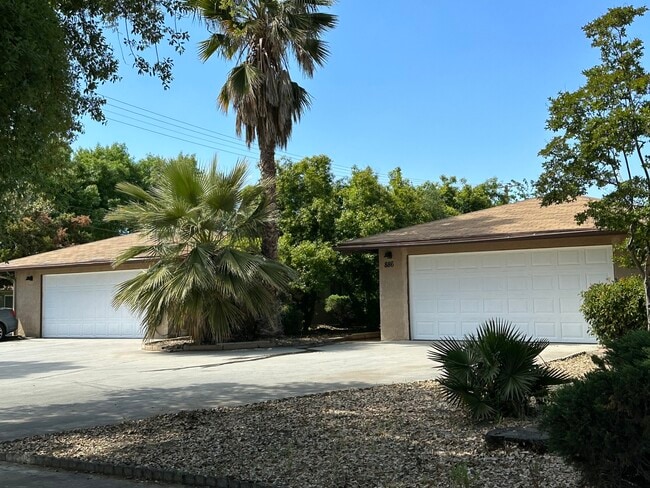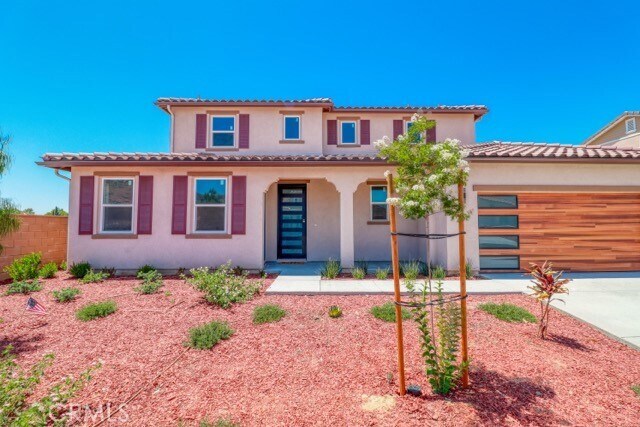14433 Buvan Ct
Moreno Valley, CA 92555
-
Bedrooms
3
-
Bathrooms
3
-
Square Feet
2,037 sq ft
-
Available
Available Now
Highlights
- Built in 2024 | New Construction
- Primary Bedroom Suite
- Updated Kitchen
- Open Floorplan
- View of Hills
- Corner Lot

About This Home
Spacious 3-Bedroom Home for Rent in Moreno Valley – 2,037 Sq. Ft. of Modern Comfort Located in one of Moreno Valley’s desirable newer communities, this 2,037 sq. ft. home offers style, space, and convenience. Designed with modern living in mind, it comes fully equipped with every kitchen appliance you need, including a refrigerator, stove/oven, built-in microwave, and dishwasher. Plus a washer and dryer for your convenience. The bright, open floor plan features a spacious living and dining area that flows seamlessly into the gourmet kitchen with sleek finishes and ample cabinetry. The main level includes a versatile bedroom and full bathroom, perfect for guests or a home office. Upstairs, you’ll find a generous primary suite with a walk-in closet and spa-like bathroom, along with two additional bedrooms, another full bathroom, and a dedicated laundry room. Enjoy the comfort of a private backyard, attached garage, and proximity to Lake Perris, Rancho Del Sol Golf Club, shopping, and the 60 Freeway. This home is move-in ready and ideal for those seeking a blend of modern design and everyday convenience. This property also has an attached ADU apartment that is also being rented out separately or can also be rented out with the house altogether. MLS# IV25180083
14433 Buvan Ct is a house located in Riverside County and the 92555 ZIP Code. This area is served by the Moreno Valley Unified attendance zone.
Home Details
Home Type
Year Built
Accessible Home Design
Bedrooms and Bathrooms
Home Design
Interior Spaces
Kitchen
Laundry
Listing and Financial Details
Lot Details
Outdoor Features
Parking
Utilities
Views
Community Details
Overview
Pet Policy
Fees and Policies
The fees below are based on community-supplied data and may exclude additional fees and utilities.
- Parking
-
Garage--
-
Other--
Details
Lease Options
-
12 Months
Contact
- Listed by ANTHONY CASTRO | KELLER WILLIAMS RIVERSIDE CENT
- Phone Number
- Contact
-
Source
 California Regional Multiple Listing Service
California Regional Multiple Listing Service
- Washer/Dryer
- Air Conditioning
- Heating
- Fireplace
- Dishwasher
- Disposal
- Microwave
- Oven
- Range
- Freezer
- Breakfast Nook
- Vinyl Flooring
- Dining Room
- Storage Space
- Fenced Lot
- Patio
The eastern part of Moreno Valley sits on the edge of wilderness near the San Bernardino Mountains. You’ll find most of the area’s rental options closer to the center of the city. Modern housing developments offer up single-family homes in Mediterranean and SoCal styles along with upscale apartments. Residents enjoy warm, sunny weather most of the year, and there are plenty of community parks and green spaces in the area. Moreno Valley Freeway houses both big-box stores and national chains, while more local fare can be found closer to the center of the city. Lake Perris Recreation Area is a major attraction of Moreno Valley East and provides miles of walking trails. Los Angeles is 65 miles to the west, or an hour’s drive via Interstate 10.
Learn more about living in Moreno Valley East| Colleges & Universities | Distance | ||
|---|---|---|---|
| Colleges & Universities | Distance | ||
| Drive: | 7 min | 3.6 mi | |
| Drive: | 20 min | 13.2 mi | |
| Drive: | 26 min | 13.7 mi | |
| Drive: | 27 min | 15.3 mi |
 The GreatSchools Rating helps parents compare schools within a state based on a variety of school quality indicators and provides a helpful picture of how effectively each school serves all of its students. Ratings are on a scale of 1 (below average) to 10 (above average) and can include test scores, college readiness, academic progress, advanced courses, equity, discipline and attendance data. We also advise parents to visit schools, consider other information on school performance and programs, and consider family needs as part of the school selection process.
The GreatSchools Rating helps parents compare schools within a state based on a variety of school quality indicators and provides a helpful picture of how effectively each school serves all of its students. Ratings are on a scale of 1 (below average) to 10 (above average) and can include test scores, college readiness, academic progress, advanced courses, equity, discipline and attendance data. We also advise parents to visit schools, consider other information on school performance and programs, and consider family needs as part of the school selection process.
View GreatSchools Rating Methodology
Data provided by GreatSchools.org © 2025. All rights reserved.
You May Also Like
Similar Rentals Nearby
What Are Walk Score®, Transit Score®, and Bike Score® Ratings?
Walk Score® measures the walkability of any address. Transit Score® measures access to public transit. Bike Score® measures the bikeability of any address.
What is a Sound Score Rating?
A Sound Score Rating aggregates noise caused by vehicle traffic, airplane traffic and local sources
