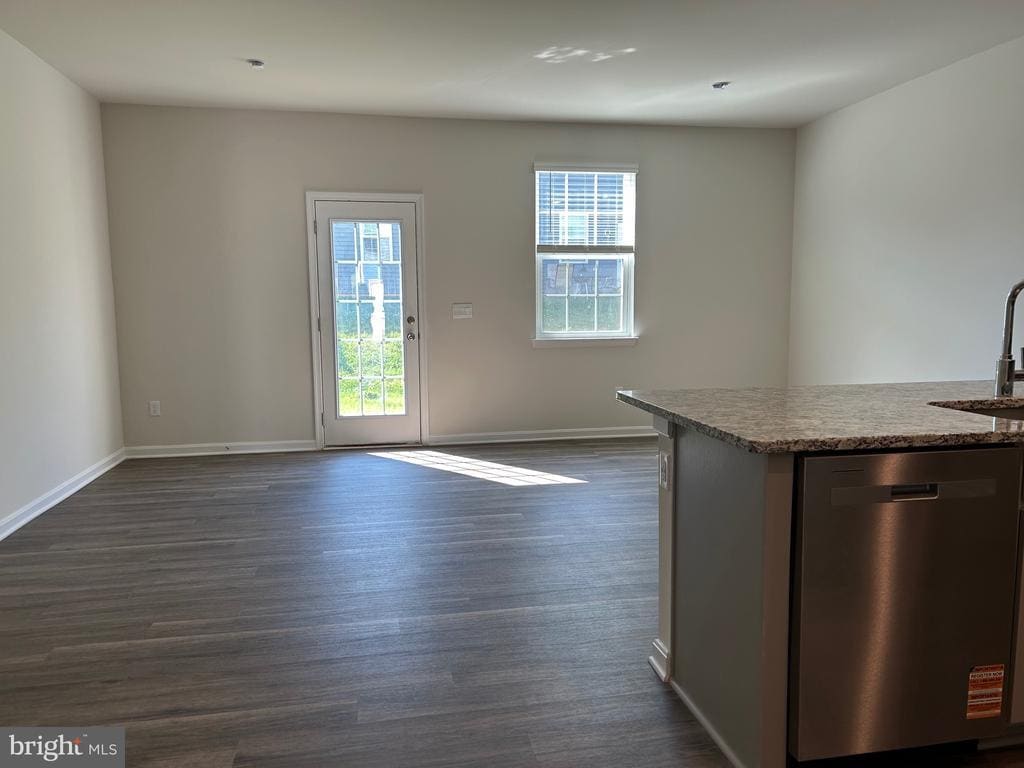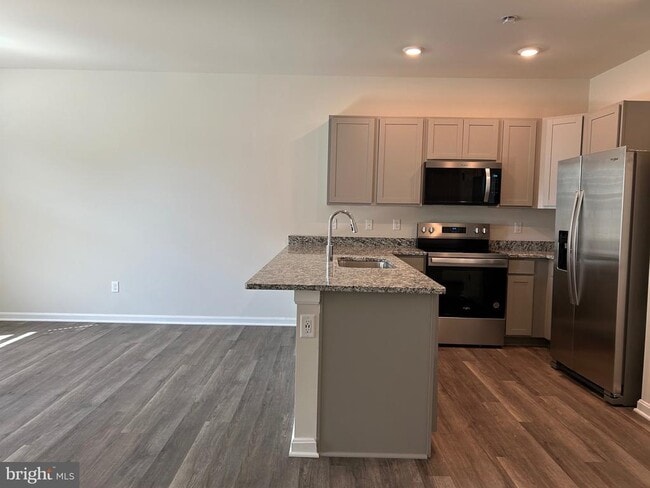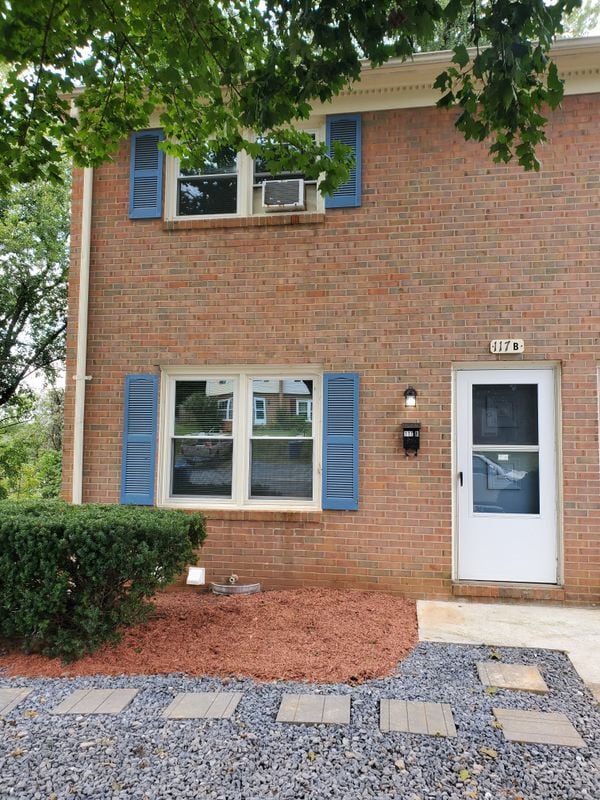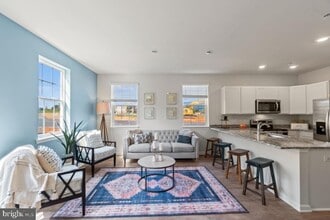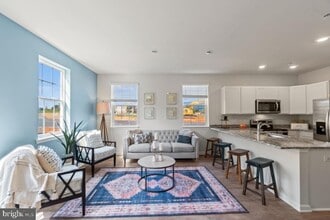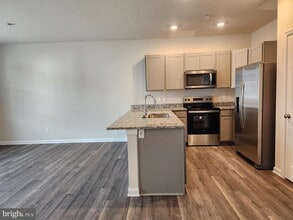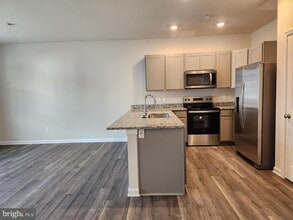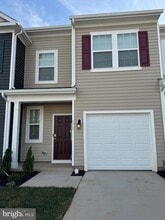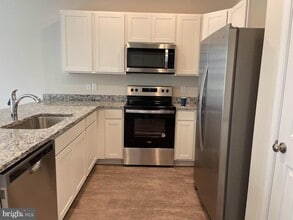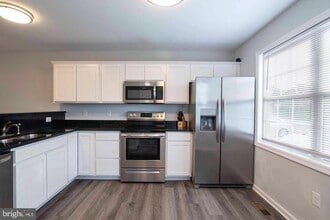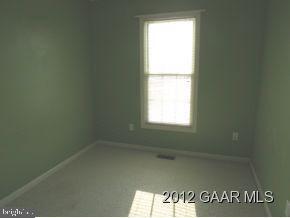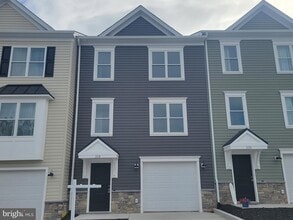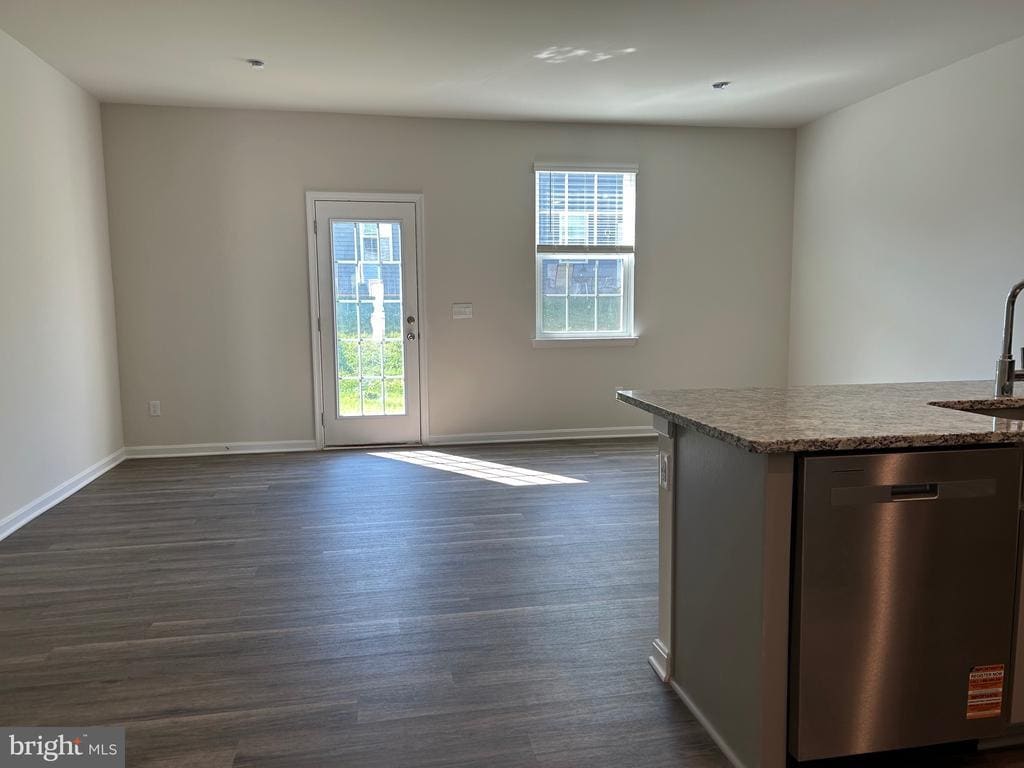144 Rae Ct
Luray, VA 22835
-
Bedrooms
3
-
Bathrooms
2.5
-
Square Feet
--
-
Available
Available Now
Highlights
- Built in 2025 | New Construction
- Open Floorplan
- Mountain View
- Traditional Architecture
- Stainless Steel Appliances
- Family Room Off Kitchen

About This Home
Available to move in ASAP. 144 Rae Ct, Luray, VA 22835. Brand NEW 2 story townhouse 1 car garage 2.5 Baths, 3 Bedrooms, new kitchen with all new stainless steel appliance, new Washer & Dryer on upper level, New HVAC, NEW hardwood floor, New Carpet. Please provide the 2024's W2 form or Income Tax Return, Current 4 Pay Stubs, Credit Report, We check. Fund to move is about $3,500.00 (first rent + security deposit) PET will need PET security deposit $1000.00 and Pet monthly fee $100. allow 1 pet only. Application fee $50.00pp. No indoor smoker. Owner is a Real Estate Broker/Realtor & Loan Officer &
Unique Features
- NewConstruction
144 Rae Ct is a townhome located in Page County and the 22835 ZIP Code. This area is served by the Page County Public Schools attendance zone.
Home Details
Home Type
Year Built
Bedrooms and Bathrooms
Flooring
Home Design
Home Security
Interior Spaces
Kitchen
Laundry
Listing and Financial Details
Lot Details
Outdoor Features
Parking
Schools
Utilities
Views
Community Details
Overview
Pet Policy
Contact
- Listed by Kim L Rosewall | Money Realty LLC
- Phone Number
- Contact
-
Source
 Bright MLS, Inc.
Bright MLS, Inc.
- Dishwasher
- NewConstruction
| Colleges & Universities | Distance | ||
|---|---|---|---|
| Colleges & Universities | Distance | ||
| Drive: | 61 min | 37.5 mi | |
| Drive: | 60 min | 38.8 mi |
 The GreatSchools Rating helps parents compare schools within a state based on a variety of school quality indicators and provides a helpful picture of how effectively each school serves all of its students. Ratings are on a scale of 1 (below average) to 10 (above average) and can include test scores, college readiness, academic progress, advanced courses, equity, discipline and attendance data. We also advise parents to visit schools, consider other information on school performance and programs, and consider family needs as part of the school selection process.
The GreatSchools Rating helps parents compare schools within a state based on a variety of school quality indicators and provides a helpful picture of how effectively each school serves all of its students. Ratings are on a scale of 1 (below average) to 10 (above average) and can include test scores, college readiness, academic progress, advanced courses, equity, discipline and attendance data. We also advise parents to visit schools, consider other information on school performance and programs, and consider family needs as part of the school selection process.
View GreatSchools Rating Methodology
Data provided by GreatSchools.org © 2025. All rights reserved.
You May Also Like
Similar Rentals Nearby
What Are Walk Score®, Transit Score®, and Bike Score® Ratings?
Walk Score® measures the walkability of any address. Transit Score® measures access to public transit. Bike Score® measures the bikeability of any address.
What is a Sound Score Rating?
A Sound Score Rating aggregates noise caused by vehicle traffic, airplane traffic and local sources
