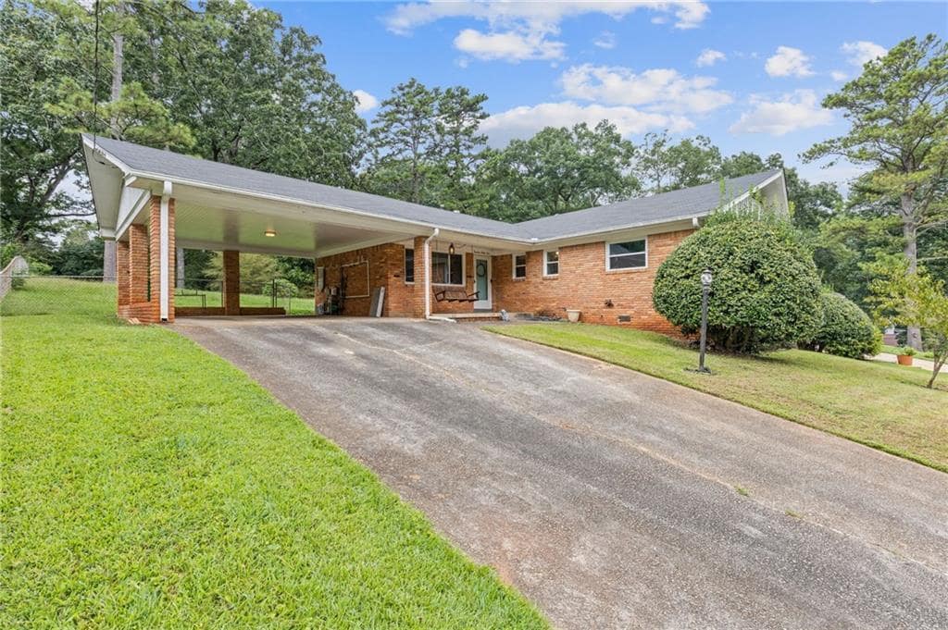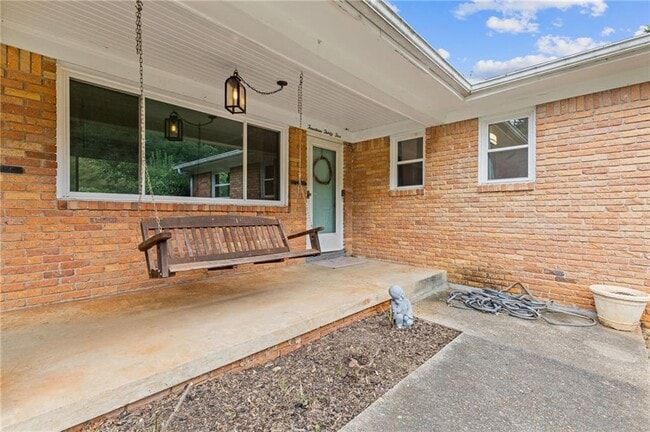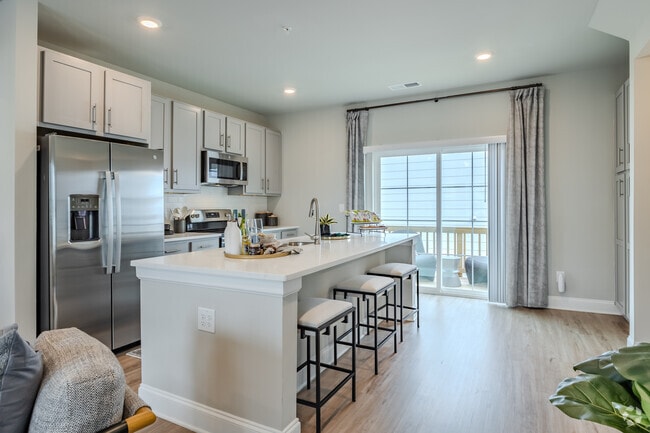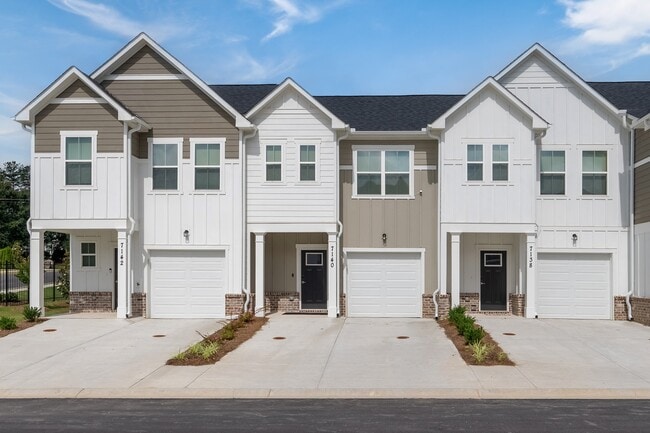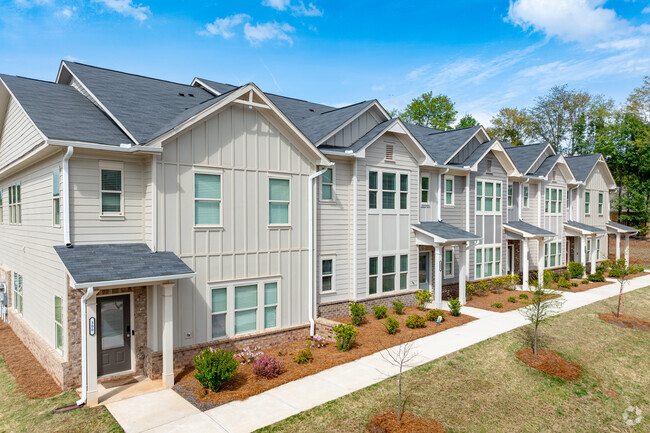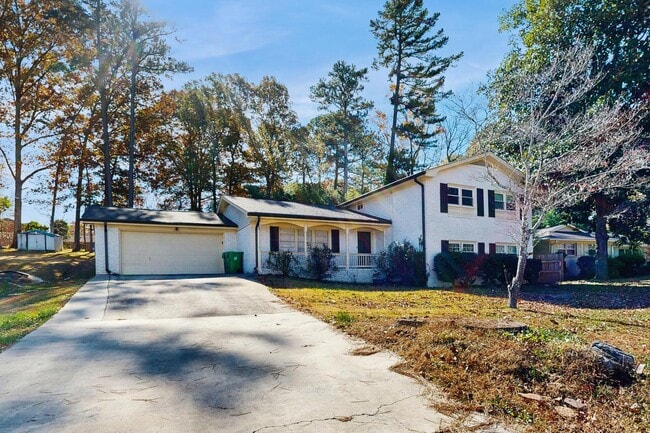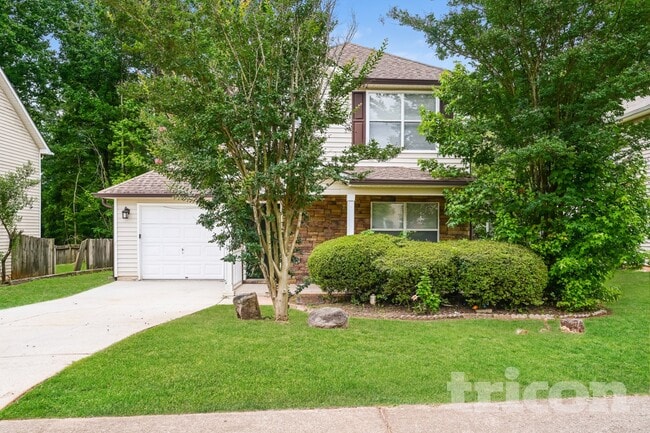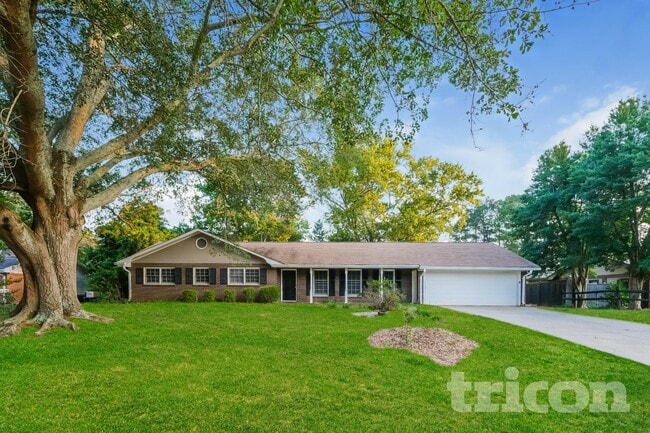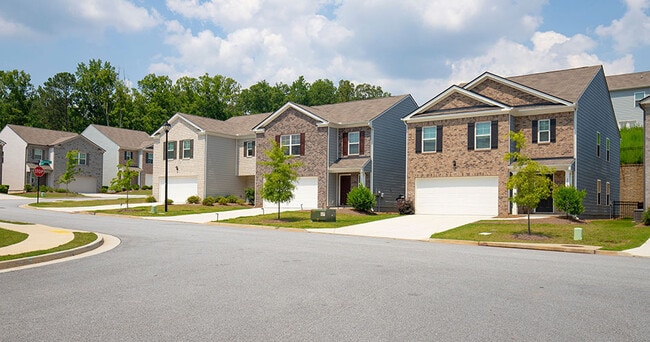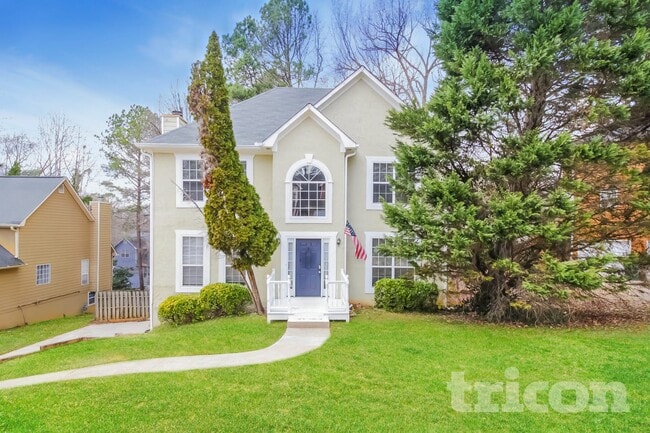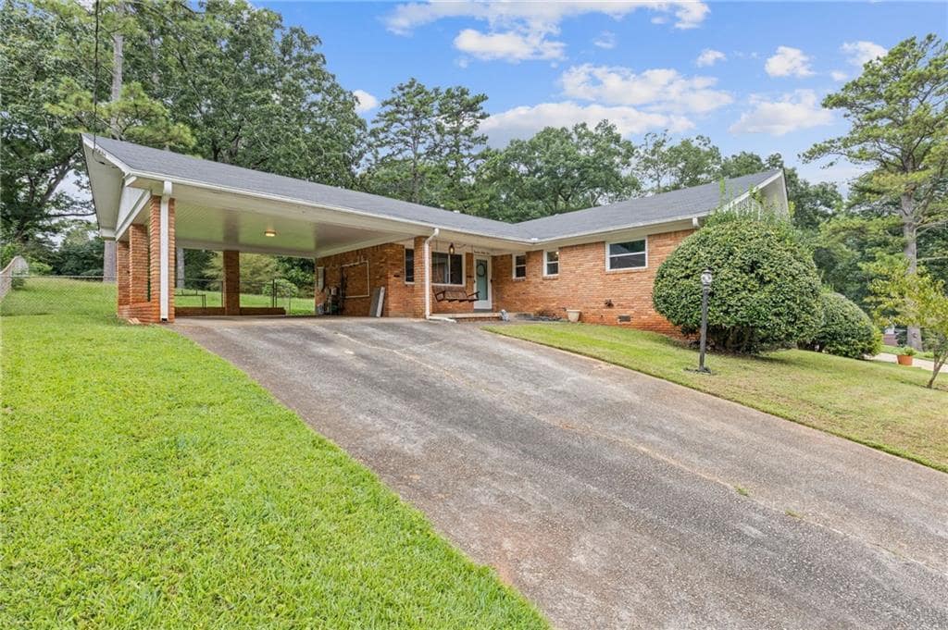1435 Thomas Rd
Decatur, GA 30030
-
Bedrooms
3
-
Bathrooms
2
-
Square Feet
1,492 sq ft
-
Available
Available Now
Highlights
- Property is near public transit
- Ranch Style House
- Wood Flooring
- Neighborhood Views
- Den
- Covered Patio or Porch

About This Home
Welcome to this charming and well-maintained four-sided brick ranch nestled in the heart of Decatur’s desirable Midway Woods neighborhood. Step inside to discover a freshly painted interior and newly refinished hardwood floors that flow throughout the home. The spacious,fenced-in backyard offers a private oasis—perfect for pets,play,or peaceful evenings under the stars. Located in a quiet neighborhood,this home offers both tranquility and convenience,with an easy commute to the office and quick access to all that Decatur and Atlanta have to offer. Recent updates include a newer HVAC system,energy-efficient aluminum double-pane windows,sliding doors,water heater,and soffits. In 2024,the outbound plumbing was replaced,and the electrical panel was upgraded and the home was grounded for peace of mind. Storage is abundant with a roomy basement,and the outdoor enhancements add even more charm: Solar Edison lights twinkle inside the magnolia tree,a privacy gate leads to the side yard,and lush landscaping features a peach tree,Japanese maple,and fragrant gardenia bushes. Enjoy relaxing on the front porch swing or entertaining on the patio. No HOA! This home blends classic character with modern updates—don’t miss your chance to make it yours!
1435 Thomas Rd is a house located in DeKalb County and the 30030 ZIP Code. This area is served by the DeKalb County attendance zone.
Home Details
Home Type
Year Built
Bedrooms and Bathrooms
Flooring
Home Design
Home Security
Interior Spaces
Kitchen
Laundry
Listing and Financial Details
Location
Lot Details
Outdoor Features
Parking
Schools
Unfinished Basement
Utilities
Views
Community Details
Overview
Pet Policy
Fees and Policies
The fees below are based on community-supplied data and may exclude additional fees and utilities.
- Dogs
- Allowed
- Cats
- Allowed
Property Fee Disclaimer: Based on community-supplied data and independent market research. Subject to change without notice. May exclude fees for mandatory or optional services and usage-based utilities.
Contact
- Listed by Lisa Bily | SRA Signature Realty Agents
- Phone Number
- Contact
-
Source
 First Multiple Listing Service, Inc.
First Multiple Listing Service, Inc.
- Dishwasher
- Disposal
- Refrigerator
Belvedere Park offers a park-like atmosphere that’s ideal for residents looking for a suburban community with affordable housing. Belvedere Park is surrounded by upscale residential communities like East Lake, Oakhurst, and Decatur, so locals have unbeatable access to top-notch schools, lively restaurants and bars, and seasonal community events. Belvedere Park features its own public schools as well, like Wadsworth Elementary School.
Belvedere Park is home to Belvedere Plaza, offering grocery stores, convenience stores, and services. Midway Park and Shoal Creek Park are perfect places to enjoy the great outdoors. Locals appreciate the easy access to Interstates 285 and 20, assisting them on their daily commutes. Memorial Drive runs directly through Belvedere Park, taking you directly into Downtown Atlanta, situated about eight miles west of the neighborhood.
Learn more about living in Belvedere Park| Colleges & Universities | Distance | ||
|---|---|---|---|
| Colleges & Universities | Distance | ||
| Drive: | 5 min | 2.6 mi | |
| Drive: | 10 min | 4.8 mi | |
| Drive: | 11 min | 5.3 mi | |
| Drive: | 13 min | 5.8 mi |
 The GreatSchools Rating helps parents compare schools within a state based on a variety of school quality indicators and provides a helpful picture of how effectively each school serves all of its students. Ratings are on a scale of 1 (below average) to 10 (above average) and can include test scores, college readiness, academic progress, advanced courses, equity, discipline and attendance data. We also advise parents to visit schools, consider other information on school performance and programs, and consider family needs as part of the school selection process.
The GreatSchools Rating helps parents compare schools within a state based on a variety of school quality indicators and provides a helpful picture of how effectively each school serves all of its students. Ratings are on a scale of 1 (below average) to 10 (above average) and can include test scores, college readiness, academic progress, advanced courses, equity, discipline and attendance data. We also advise parents to visit schools, consider other information on school performance and programs, and consider family needs as part of the school selection process.
View GreatSchools Rating Methodology
Data provided by GreatSchools.org © 2025. All rights reserved.
Transportation options available in Decatur include Kensington, located 2.6 miles from 1435 Thomas Rd. 1435 Thomas Rd is near Hartsfield - Jackson Atlanta International, located 15.6 miles or 26 minutes away.
| Transit / Subway | Distance | ||
|---|---|---|---|
| Transit / Subway | Distance | ||
|
|
Drive: | 6 min | 2.6 mi |
|
|
Drive: | 7 min | 3.5 mi |
|
|
Drive: | 7 min | 3.8 mi |
|
|
Drive: | 7 min | 4.0 mi |
|
|
Drive: | 9 min | 4.7 mi |
| Commuter Rail | Distance | ||
|---|---|---|---|
| Commuter Rail | Distance | ||
|
|
Drive: | 19 min | 10.1 mi |
| Airports | Distance | ||
|---|---|---|---|
| Airports | Distance | ||
|
Hartsfield - Jackson Atlanta International
|
Drive: | 26 min | 15.6 mi |
Time and distance from 1435 Thomas Rd.
| Shopping Centers | Distance | ||
|---|---|---|---|
| Shopping Centers | Distance | ||
| Walk: | 16 min | 0.8 mi | |
| Walk: | 17 min | 0.9 mi | |
| Walk: | 18 min | 0.9 mi |
| Parks and Recreation | Distance | ||
|---|---|---|---|
| Parks and Recreation | Distance | ||
|
Wylde Center and Oakhurst Community Garden
|
Drive: | 5 min | 2.3 mi |
|
Bradley Observatory
|
Drive: | 5 min | 2.9 mi |
|
South River Watershed Alliance
|
Drive: | 7 min | 3.6 mi |
|
Glenn Creek Nature Preserve
|
Drive: | 9 min | 4.3 mi |
|
Fernbank Forest & Science Center
|
Drive: | 11 min | 4.6 mi |
| Hospitals | Distance | ||
|---|---|---|---|
| Hospitals | Distance | ||
| Drive: | 9 min | 4.6 mi | |
| Drive: | 10 min | 5.1 mi | |
| Drive: | 11 min | 5.6 mi |
| Military Bases | Distance | ||
|---|---|---|---|
| Military Bases | Distance | ||
| Drive: | 20 min | 11.4 mi | |
| Drive: | 24 min | 13.9 mi |
You May Also Like
Similar Rentals Nearby
What Are Walk Score®, Transit Score®, and Bike Score® Ratings?
Walk Score® measures the walkability of any address. Transit Score® measures access to public transit. Bike Score® measures the bikeability of any address.
What is a Sound Score Rating?
A Sound Score Rating aggregates noise caused by vehicle traffic, airplane traffic and local sources
