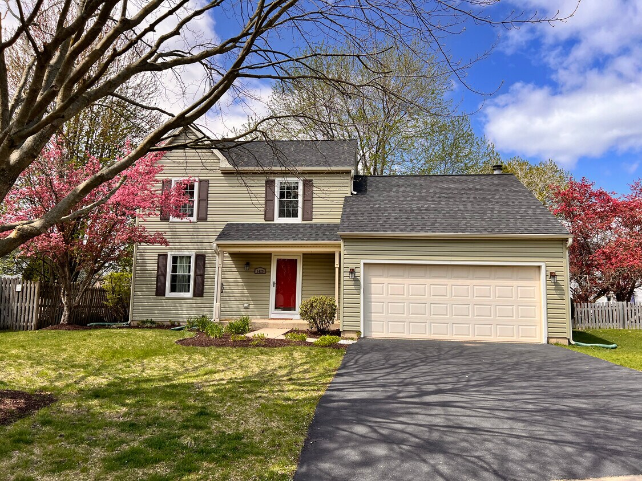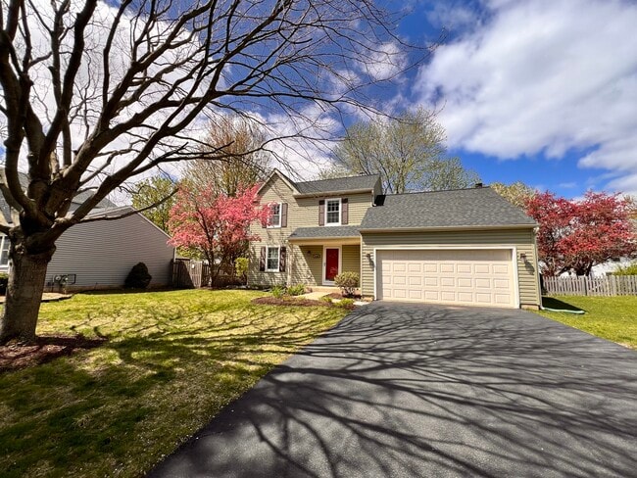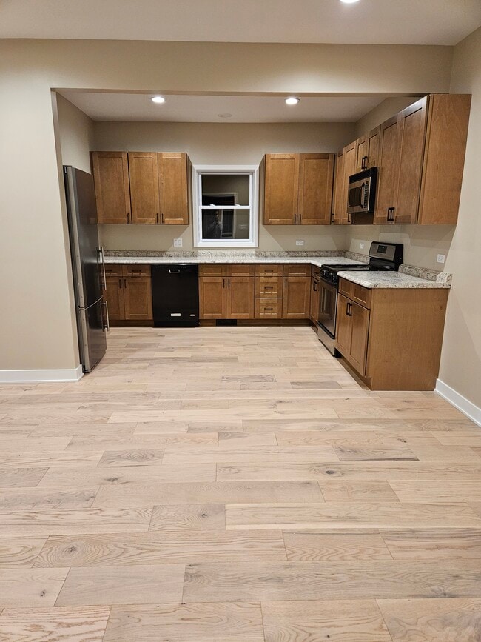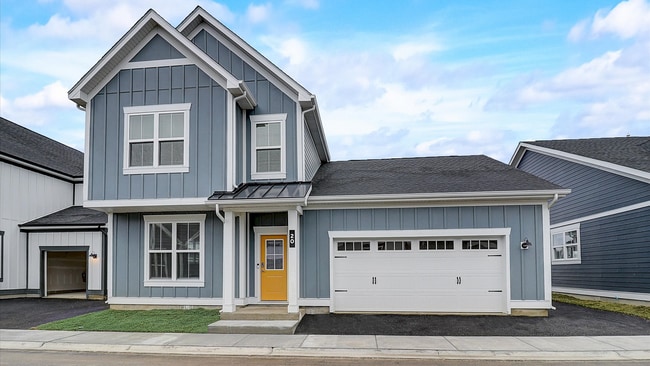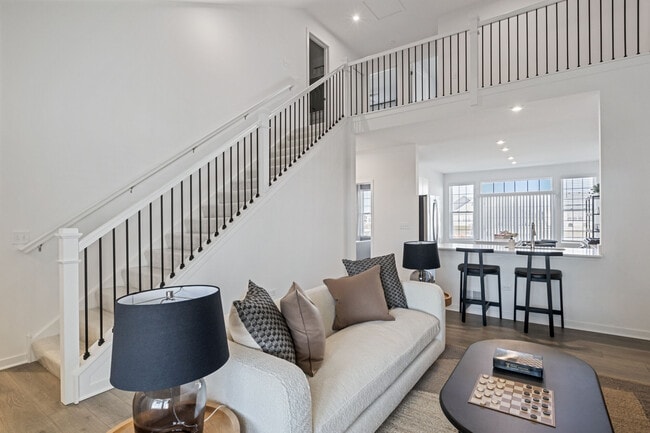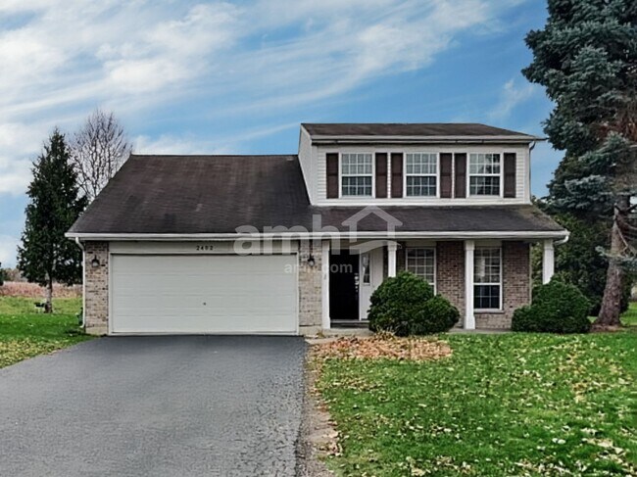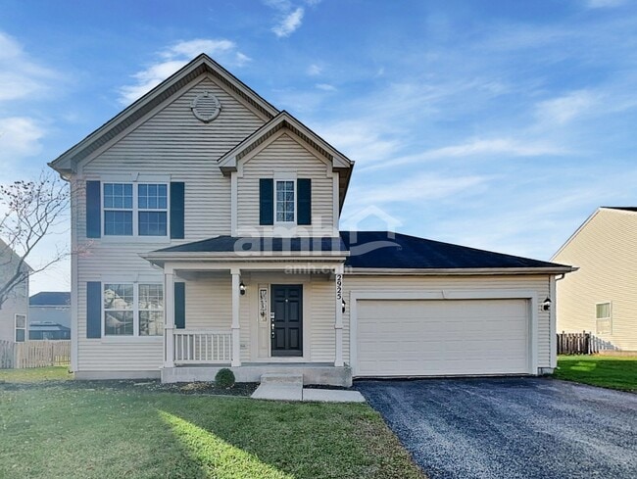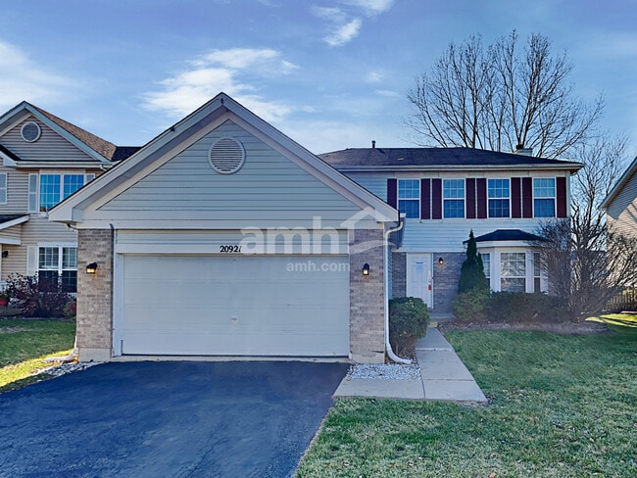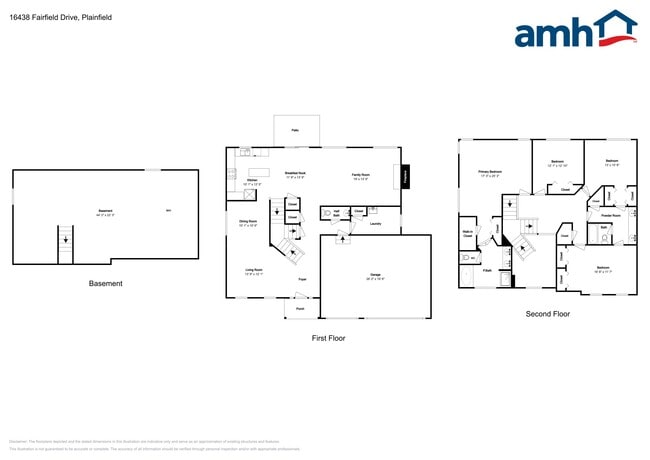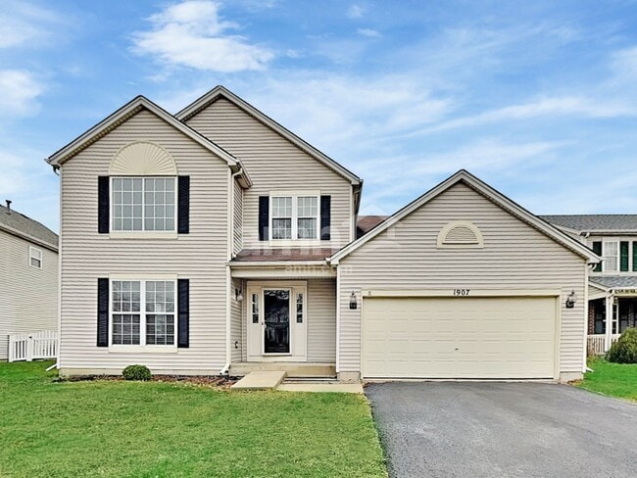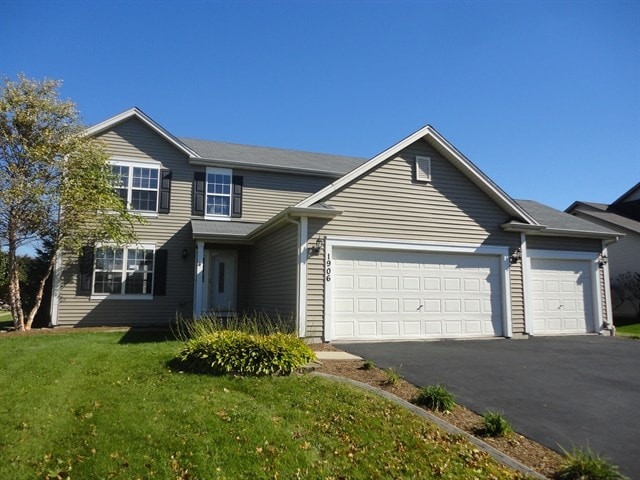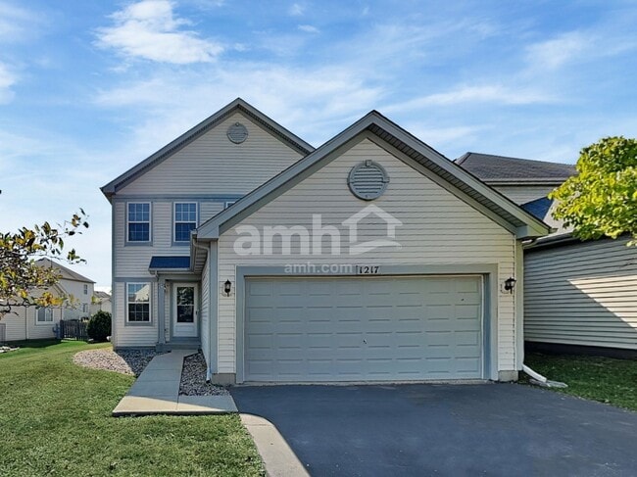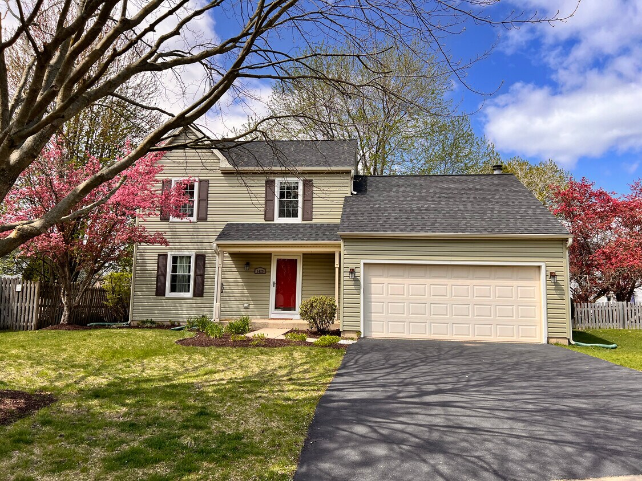1429 Bar Harbour Rd
Aurora, IL 60504

Check Back Soon for Upcoming Availability
| Beds | Baths | Average SF |
|---|---|---|
| 3 Bedrooms 3 Bedrooms 3 Br | 1.5 Baths 1.5 Baths 1.5 Ba | 1,490 SF |
Fees and Policies
The fees below are based on community-supplied data and may exclude additional fees and utilities.
- Dogs Allowed
-
Fees not specified
- Cats Allowed
-
Fees not specified
- Parking
-
Garage--
About This Property
¡Ya en alquiler! Hermosa casa de 3 habitaciones renovada en el distrito escolar 204 de Naperville - Disponible a partir de junio. ¡Reserve su contrato de arrendamiento hoy mismo y entre en esta joya impecablemente renovada, idealmente ubicada cerca del límite entre Naperville y Aurora y dentro del aclamado distrito escolar 204 de Naperville! Esta espaciosa casa de 3 habitaciones cuenta con un garaje para dos autos y una acogedora entrada que se abre a una sala de estar formal con una acogedora chimenea de gas, perfecta para tardes relajantes. El comedor adyacente ofrece amplio espacio tanto para comidas diarias como para recibir invitados. Disfrute de la belleza y durabilidad de los nuevos pisos de tablones de vinilo de lujo que se extienden por la amplia sala familiar y la luminosa cocina abierta. La cocina está equipada con electrodomésticos de acero inoxidable, impresionantes encimeras de granito y un soleado comedor que conduce a su patio trasero privado y cercado, completo con un patio de madera y pérgola, ideal para relajarse y entretenerse al aire libre. En la planta superior, el dormitorio principal incluye un amplio vestidor, mientras que los dos dormitorios adicionales ofrecen un amplio espacio para la familia o invitados, cada uno con ventiladores de techo para mayor comodidad durante todo el año. El baño completo ofrece encimeras de granito y amplio espacio de almacenamiento. Ubicada a solo minutos de las tiendas, restaurantes, entretenimiento y parques de la Ruta 59 de Naperville, esta casa también ofrece fácil acceso a: Estación de Metra de la Ruta 59 (aproximadamente 12 minutos); Escuela Secundaria Waubonsie Valley (aproximadamente 4 minutos); Autopista I-88 (aproximadamente 15 minutos); Centro Médico RUSH Copley (aproximadamente 5 minutos); Hospital Edward (aproximadamente 15 minutos); Reserva Forestal Oakhurst; Springbrook Prairie (aproximadamente 10 minutos). ¡No pierda la oportunidad de vivir con comodidad, estilo y conveniencia! Programe su visita privada hoy mismo. Detalles: Se requiere un contrato de arrendamiento de un año. Se admiten mascotas (según el caso). Propiedad estrictamente para no fumadores.
1429 Bar Harbour Rd is a house located in DuPage County and the 60504 ZIP Code.
House Features
Lavadora/Secadora
Vestidores
Encimeras de granito
Chimenea
- Lavadora/Secadora
- Ventiladores de techo
- Chimenea
- Encimeras de granito
- Electrodomésticos de acero inoxidable
- Cocina
- Comedor
- Sala familiar
- Vestidores
- Patio
Nestled between Aurora and Naperville, South East Villages is the ideal suburb for commuters. Known for its safe residential streets, good schools, and family-friendly atmosphere, South East Villages remains popular among renters. Historic districts dot the area, including four within the city of Aurora itself. Residents enjoy shopping, dining, and entertainment options within a mile of the neighborhood. Several golf courses sit nearby, as well as the Springbrook Prairie Forest Preserve, a sprawling natural area with meadow and prairie habitats and running and biking trails.
Learn more about living in South East VillagesBelow are rent ranges for similar nearby apartments
- Lavadora/Secadora
- Ventiladores de techo
- Chimenea
- Encimeras de granito
- Electrodomésticos de acero inoxidable
- Cocina
- Comedor
- Sala familiar
- Vestidores
- Patio
| Colleges & Universities | Distance | ||
|---|---|---|---|
| Colleges & Universities | Distance | ||
| Drive: | 5 min | 1.8 mi | |
| Drive: | 11 min | 5.5 mi | |
| Drive: | 16 min | 7.0 mi | |
| Drive: | 16 min | 7.5 mi |
You May Also Like
Similar Rentals Nearby
What Are Walk Score®, Transit Score®, and Bike Score® Ratings?
Walk Score® measures the walkability of any address. Transit Score® measures access to public transit. Bike Score® measures the bikeability of any address.
What is a Sound Score Rating?
A Sound Score Rating aggregates noise caused by vehicle traffic, airplane traffic and local sources
