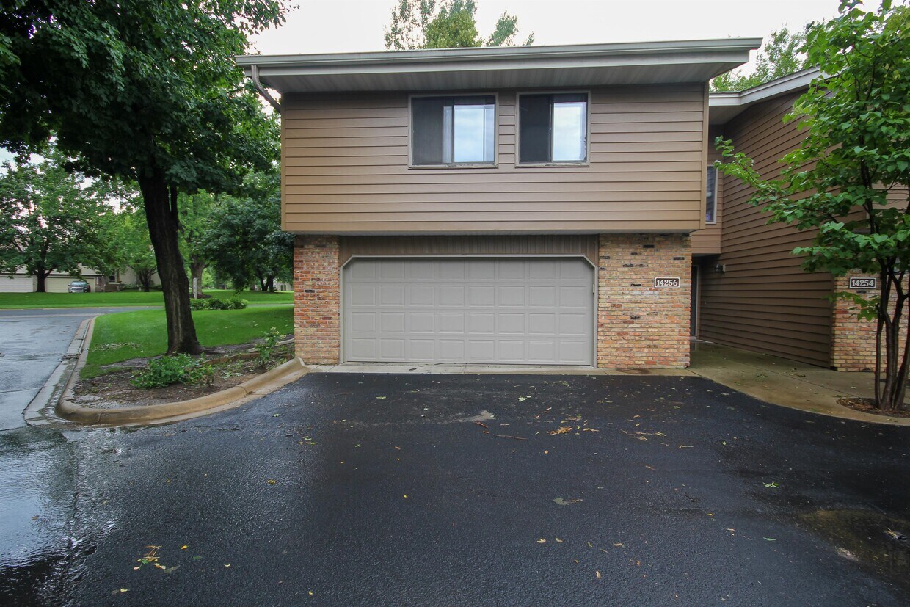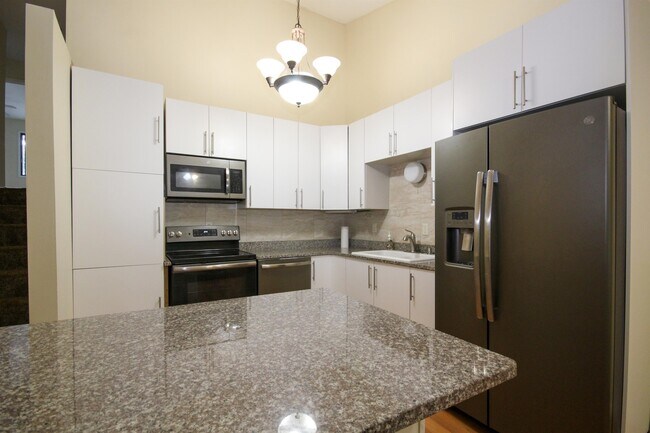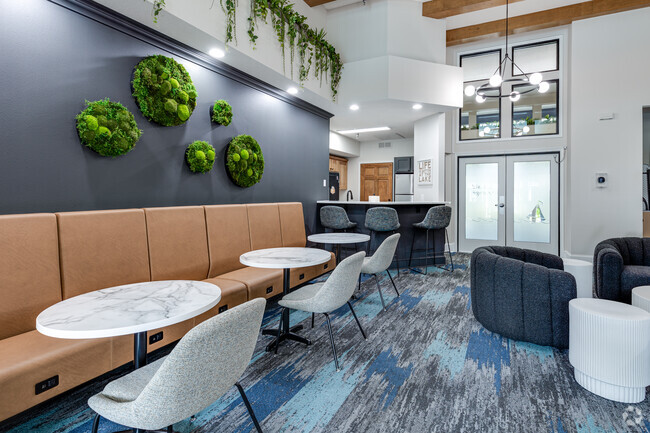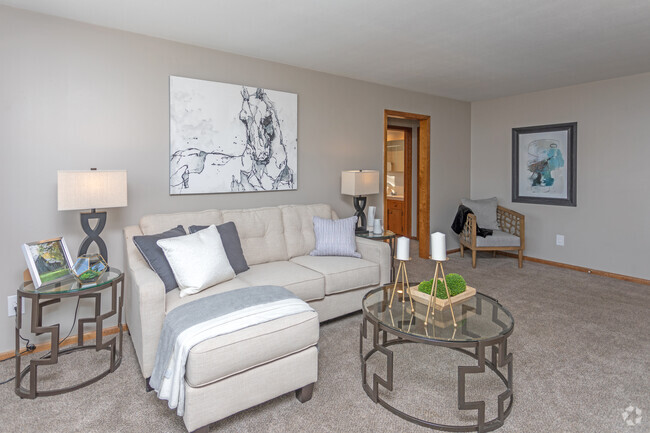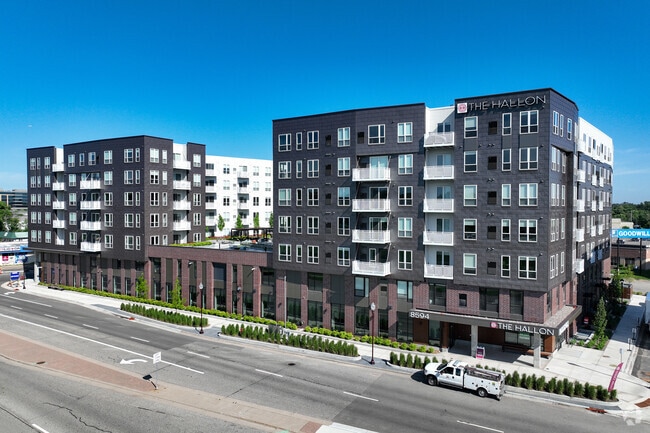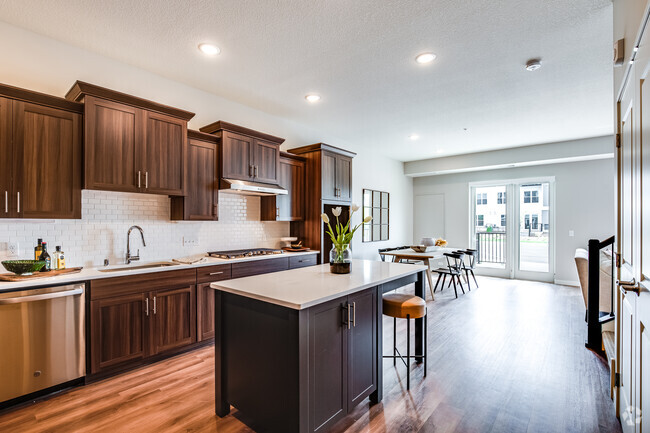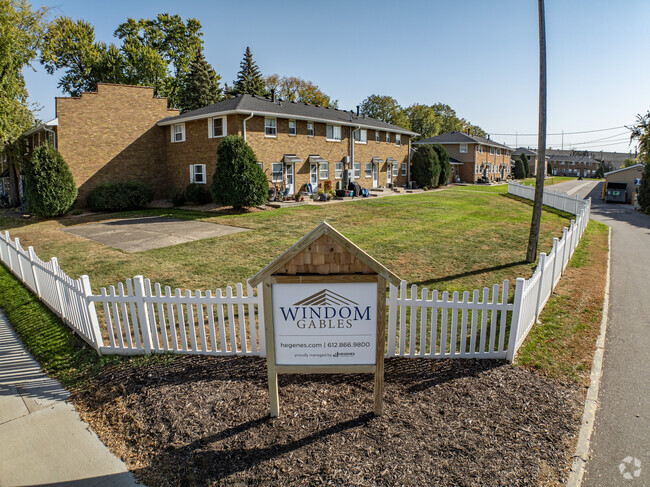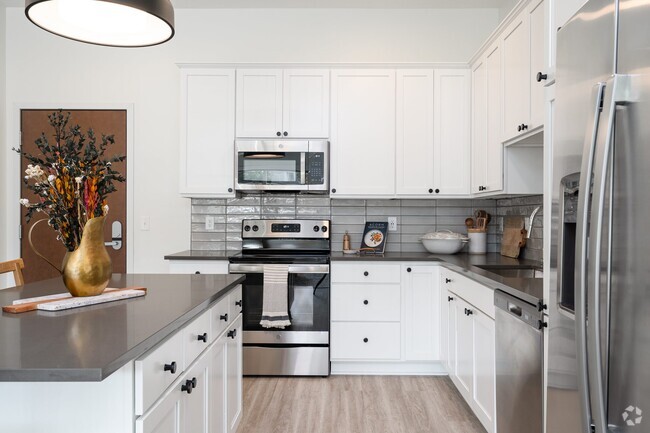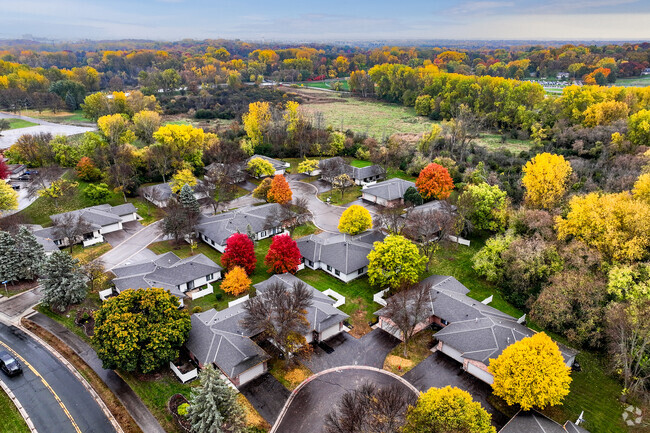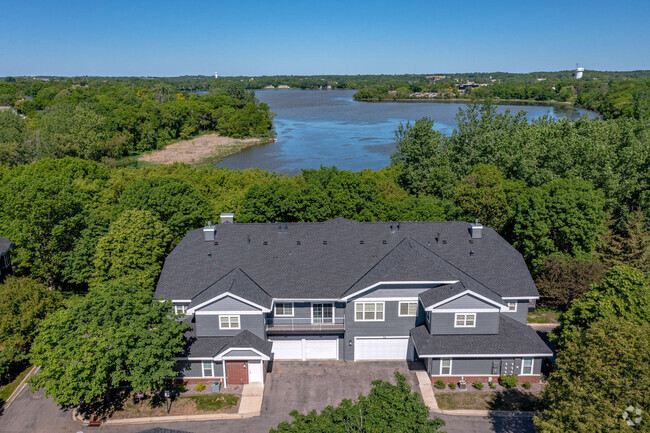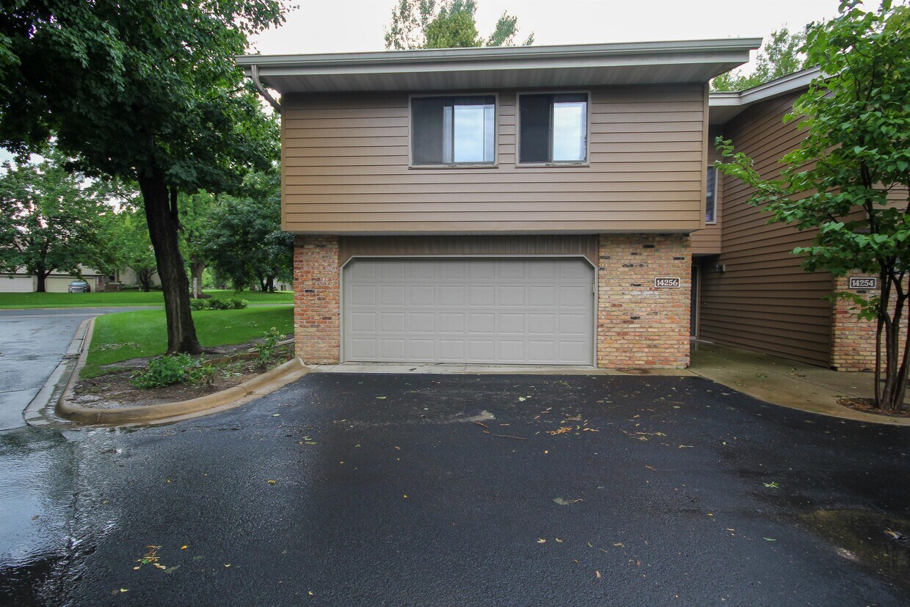14256 Chestnut Dr
Eden Prairie, MN 55347

Check Back Soon for Upcoming Availability
| Beds | Baths | Average SF |
|---|---|---|
| 3 Bedrooms 3 Bedrooms 3 Br | 2 Baths 2 Baths 2 Ba | 1,857 SF |
Fees and Policies
The fees below are based on community-supplied data and may exclude additional fees and utilities.
- Parking
-
Garage--
About This Property
For a video tour of this home, please contact the listing agent Michael, or search the address "14256 Chestnut Drive, Eden Prairie" in YouTube. Upgraded end unit TH in Eden Prairie! This TH features a split-level entry. The sprawling main floor has tall vaulted ceilings and a beautiful kitchen with granite countertops, stainless steel, and an island with extra cupboards. There is also a wood-burning fireplace and access to the very private deck in the back. Heading upstairs, there are two bedrooms, a bathroom, and a sweet loft area overlooking the main floor! A large bedroom has a walk-in closet and its own entry to the bathroom! The basement is finished and has a 3rd bedroom with its own bathroom. There is plenty of storage as well. Modern paint themes, an attached 2-car garage, tons of guest parking, a washer and dryer in the basement, and having only one neighbor are just a few bonuses to this awesome TH! School district #272. To watch a virtual video tour click the following link or contact the listing agent: LEASE TERMS: Available for an October 1st move-in date. Offering a 20 month lease for $2250/month or a 12 month lease for $2350/month. The security deposit is equal to one month's rent. Garbage, lawn, and snow care are included in the rent. The tenant is responsible for gas, electric, and water. Pets may be accepted based on the owner's approval and with a $300 non-refundable pet fee (per pet). RENTAL SCREENING GUIDELINES: Background and Credit Checks are conducted on all adults Income of 3x the monthly rent or more Credit score of 600 or higher No felonies or violence-related criminal convictions No previous evictions The criteria above are not all-inclusive, and other factors may apply; it is only meant to be a guideline. Room Dimensions: Living Room Main 17X14 Dining Room Main 10X10 Family Room Lower 14X13 Kitchen Main 10X10 Bedroom 1 Upper 14X13 Bedroom 2 Upper 12X10 Bedroom 3 Lower 13X12 Den Upper 13X12 MANAGEMENT: This home is professionally managed by Mauzy Properties. Mauzy Properties is a full-service property manager, and they provide tenants with a great rental experience. Streamlined application process, online rent payments, online repair requests, and many more features and perks. Upgraded end unit TH in Eden Prairie!
14256 Chestnut Dr is a townhome located in Hennepin County and the 55347 ZIP Code. This area is served by the Eden Prairie Public attendance zone.
Townhome Features
Air Conditioning
Dishwasher
Microwave
Refrigerator
- Air Conditioning
- Cable Ready
- Fireplace
- Dishwasher
- Microwave
- Range
- Refrigerator
There’s nothing better than living in a city where residents have a true love for their community. Eden Prairie is praised by its locals, and for good reason! This welcoming suburb is a beautiful place to find your next apartment, with single-family homes, condos, and townhomes available for rent as well. The area is family-friendly with great schools. These are just two reasons why Eden Prairie has been consistently awarded as one of the best places to live in the nation.
Eden Prairie is situated outside of Minnesota’s Twin Cities, just 15 miles southwest of Minneapolis and 25 miles southwest of St. Paul. There are so many wonderful community amenities that are perfect for enjoying the great outdoors such as Miller Park, Purgatory Creek Park, Bryant Lake Regional Park, and Bearpath Golf & Country Club. In fact, the town has a total of 10,000 acres of land designated for green open spaces. There are also several lakes and beaches in the area.
Learn more about living in Eden Prairie- Air Conditioning
- Cable Ready
- Fireplace
- Dishwasher
- Microwave
- Range
- Refrigerator
| Colleges & Universities | Distance | ||
|---|---|---|---|
| Colleges & Universities | Distance | ||
| Drive: | 16 min | 9.2 mi | |
| Drive: | 24 min | 16.3 mi | |
| Drive: | 24 min | 16.8 mi | |
| Drive: | 25 min | 17.2 mi |
 The GreatSchools Rating helps parents compare schools within a state based on a variety of school quality indicators and provides a helpful picture of how effectively each school serves all of its students. Ratings are on a scale of 1 (below average) to 10 (above average) and can include test scores, college readiness, academic progress, advanced courses, equity, discipline and attendance data. We also advise parents to visit schools, consider other information on school performance and programs, and consider family needs as part of the school selection process.
The GreatSchools Rating helps parents compare schools within a state based on a variety of school quality indicators and provides a helpful picture of how effectively each school serves all of its students. Ratings are on a scale of 1 (below average) to 10 (above average) and can include test scores, college readiness, academic progress, advanced courses, equity, discipline and attendance data. We also advise parents to visit schools, consider other information on school performance and programs, and consider family needs as part of the school selection process.
View GreatSchools Rating Methodology
Data provided by GreatSchools.org © 2025. All rights reserved.
You May Also Like
Similar Rentals Nearby
What Are Walk Score®, Transit Score®, and Bike Score® Ratings?
Walk Score® measures the walkability of any address. Transit Score® measures access to public transit. Bike Score® measures the bikeability of any address.
What is a Sound Score Rating?
A Sound Score Rating aggregates noise caused by vehicle traffic, airplane traffic and local sources
