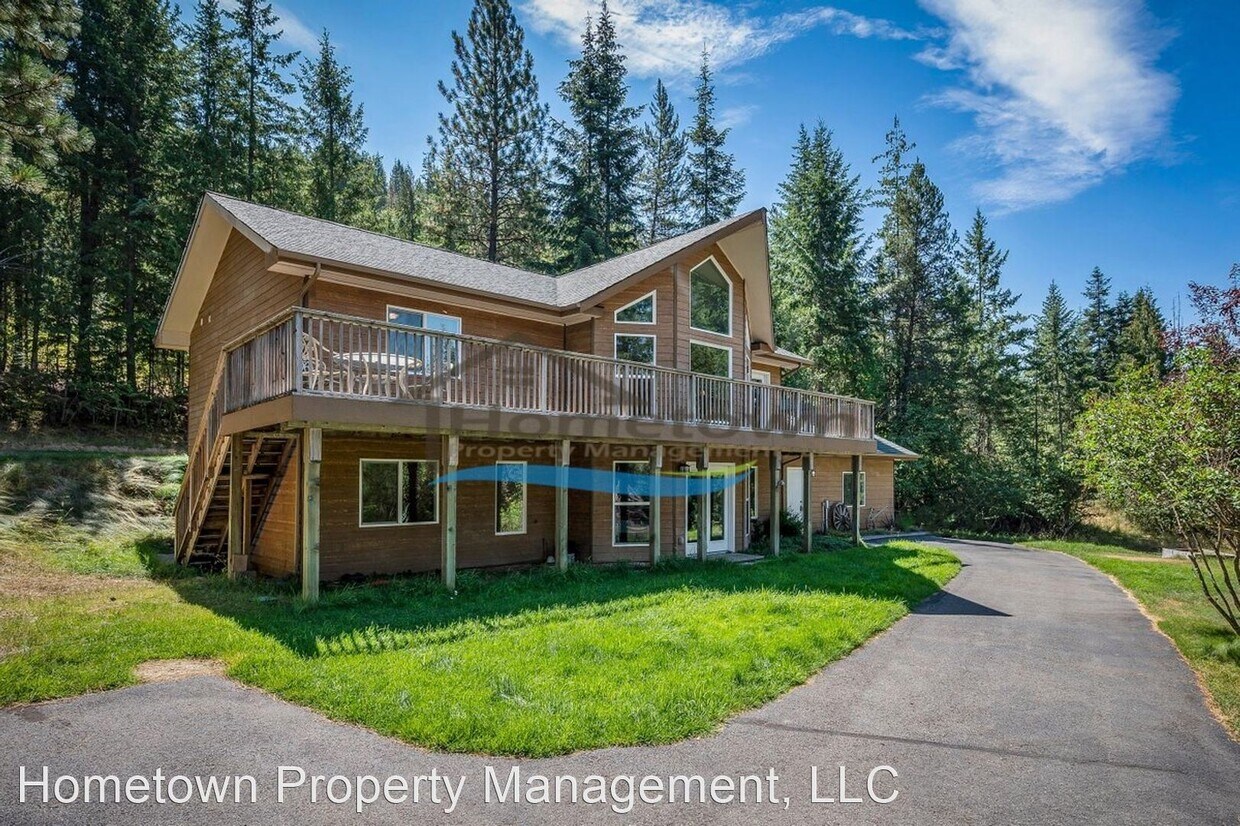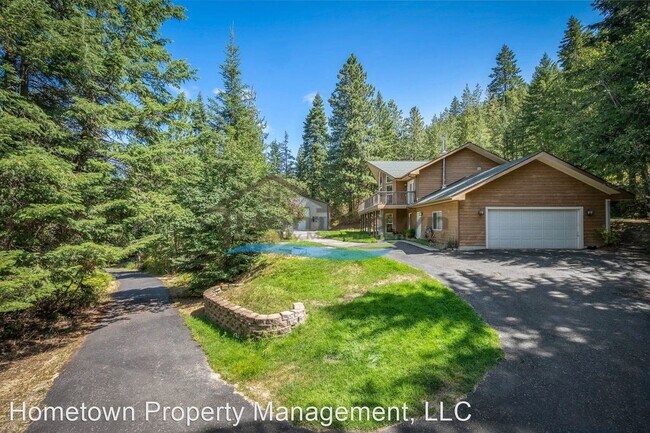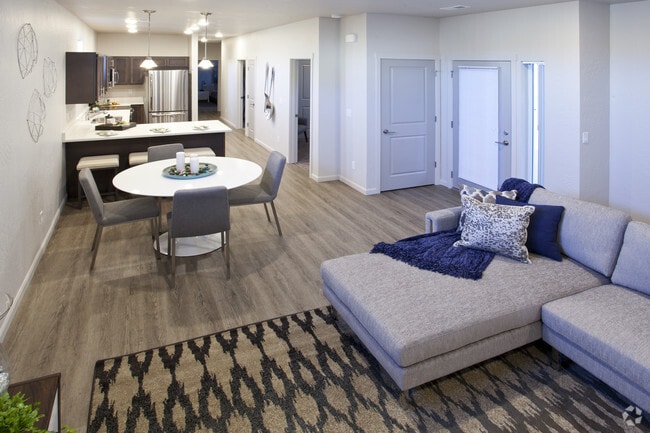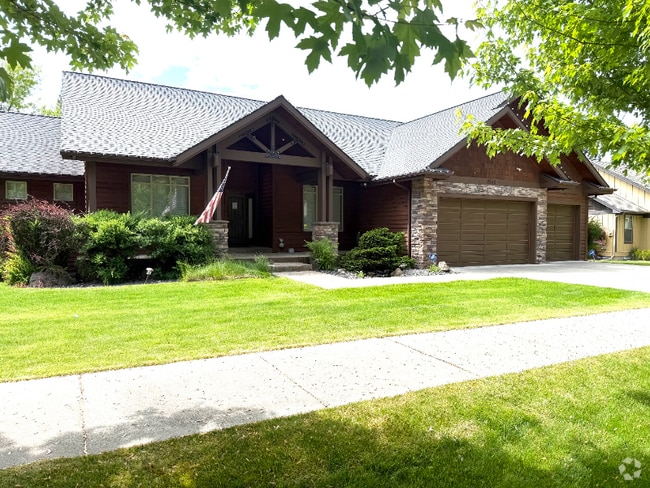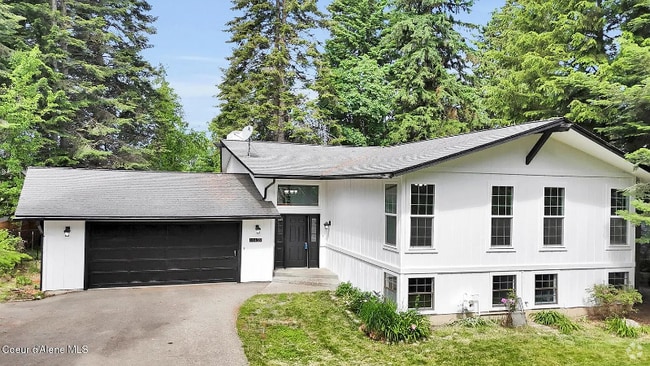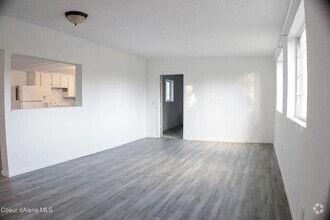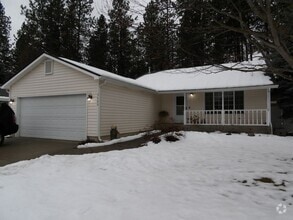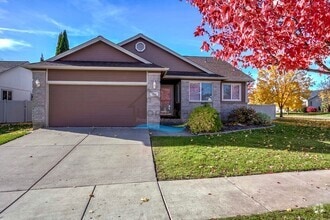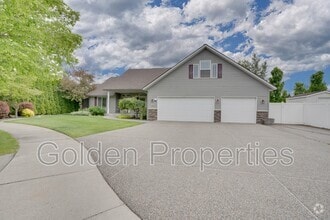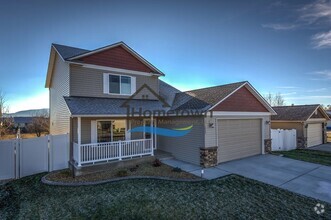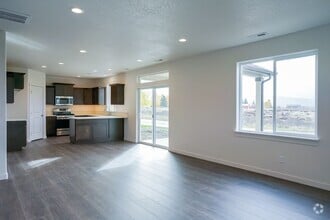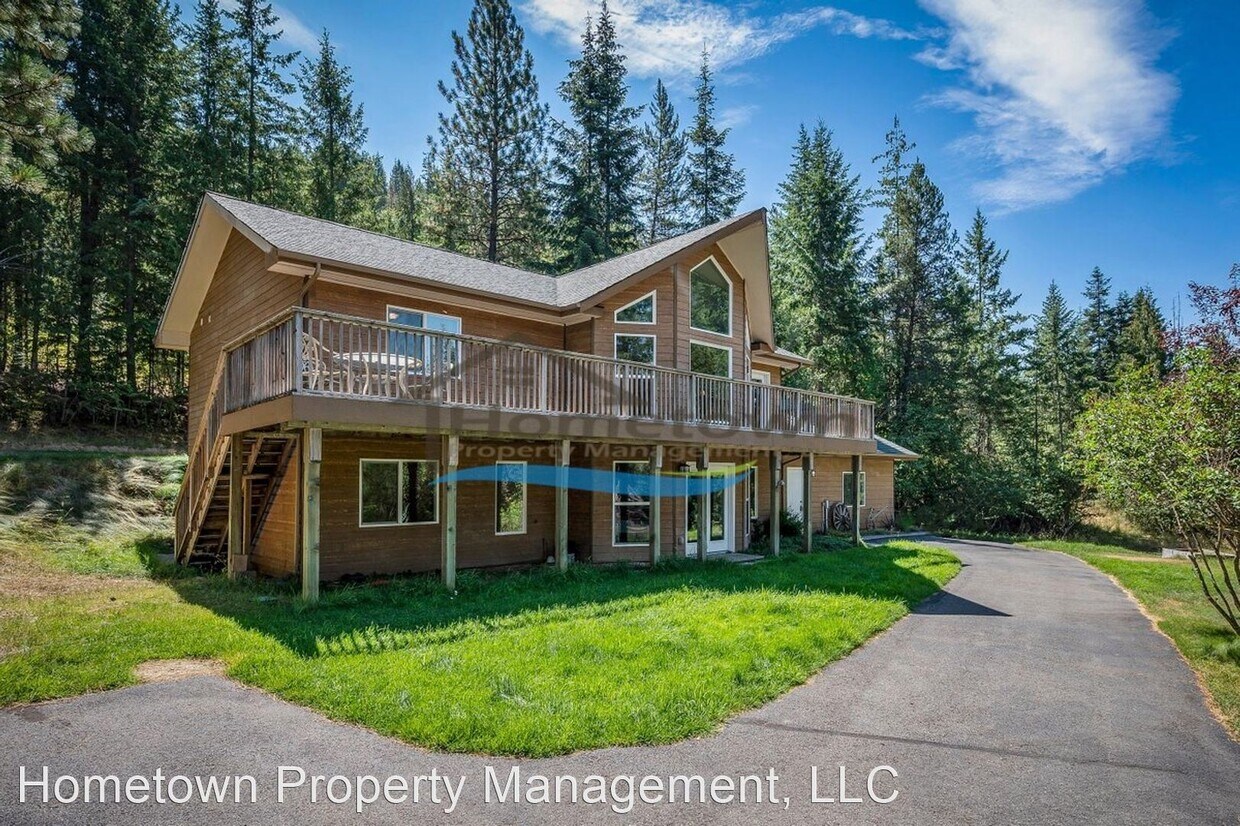14248 ID-97
Harrison, ID 83833

Check Back Soon for Upcoming Availability
| Beds | Baths | Average SF |
|---|---|---|
| 4 Bedrooms 4 Bedrooms 4 Br | 3 Baths 3 Baths 3 Ba | 2,526 SF |
Fees and Policies
The fees below are based on community-supplied data and may exclude additional fees and utilities.
- Dogs Allowed
-
Fees not specified
-
Weight limit--
-
Pet Limit--
About This Property
(888) 406-1868 - 4 habitaciones, 3 baños, hogar de lujo en un entorno rústico disponible en Harrison, Idaho. - Construido en 2003, este excepcional hogar está en privado ubicado en medio de un terreno de ocho acres de naturaleza en el norte de Idaho rústico entre Coeur d’Alene y Harrison. En 2526 ft², este apartamento ofrece cuatro habitaciones, tres baños, un sótano con luz natural, una gran terraza abierta, y un garaje adjunto para dos automóviles. Después de salir de la autopista 97, siga la curva ligeramente hacia arriba de una entrada para auto privada para llegar en el hogar. Aquí está completamente rodeado de pinos. La entrada principal de este hogar está ubicado en el nivel del sótano con luz natural en el frente de la casa. También hay un garaje a través de la entrada. Un caso de escalera lo lleva hasta el nivel de estar principal. La sala de estar da la bienvenida con techos estilo catedral y ventanales del piso al techo. La vista es impactante. The un estilo de vida integral, restaurantes, áreas de cocina y están completamente iluminado con luz natural. La moderna cocina da la bienvenida con una barra de desayuno son lo suficientemente grandes para dos o tres taburetes. La cocina incluye un amplio electrodomésticos de acero inoxidable, refrigerador de doble puerta con congelador y un dispensador de hielo. La cocina cuenta con una cocina eléctrica, un horno de microondas superiores de acero inoxidable, un lavaplatos, un fregadero profundo enmarca, y una placa para salpicaduras de azulejos. Las encimeras son de granito, los gabinetes de roble sólido son, y los pisos de madera de roble rojo. Una puerta de la cocina lo lleva al aire libre para una pequeña terraza y al hermoso con césped verde patio trasero. El comedor cuenta con tu propia puerta a la amplia terraza al aire libre. Esta terraza es lo suficientemente grande como para varios conjuntos de muebles de patio, para estancias prolongadas por el entretenimiento al aire libre, y más envolventes para disfrutar de una vista al paisaje rústico al aire libre alrededor de la casa. El habitación principal incluye un baño principal y un vestidor. Una habitación y un baño para invitados también está ubicada en el nivel principal. La luz natural nivel del sótano incluye dos más habitaciones para residentes, un segundo baño completo para invitados, una sala de lavandería con conexiones para lavadora y secadora, y una amplia sala de estar que actualmente cuenta con una mesa de billar. Las puertas en todo el apartamento son de madera sólida. La caldera a gas y aire acondicionado. Jardinizados, servicio de Internet Wi-Fi, y un sistema de seguridad, todo incluido en el contrato de arrendamiento. Una lancha es de cuatro millas y media de distancia. The Journey en auto hasta Coeur d’Alene está a poco más de diez millas. Los inquilinos son responsables de la eliminación de nieve, el hielo, y de recolección de residuos. Para ver un recorrido en video de este hotel, solo sigue el enlace a continuación: https://www.youtube.com/watch?v=93JknTz7bbo Los perros se consideran según cada caso particular con la aprobación del propietario. No se permite fumar. Compre disponibles por una cargo de addiotnal a solicitud. Tarifa de solicitud: $40 Depósito de seguridad: $3300 Depósito por mascota: por mascota de $400 Alquiler mensual de mascotas: $35 por mascota Presenta tu solicitud en línea en www.ht-pm.com Llama a 888-406-1868 para obtener más información. *Información sobre la propiedad considerada confiable, pero no está garantizada* No se admiten gatos (RLNE6854892) Otras comodidades de hotel: Otros (paisajes incluido, paisajes antiguos, entrada cubierto, techos abovedados, mesa de billar, electrodomésticos de acero inoxidable, ventilador de techo, placa para salpicaduras de azulejos, suite principal, una ducha independiente, sótano con salida al exterior, entrada para auto privada, ventanales, desayunador, refrigerador de acero inoxidable, estufa eléctrica y horno, electrodomésticos de acero inoxidable, microondas empotrado, placa para salpicaduras de azulejos, encimeras de granito, habitación principal, baño principal, habitación familiar, Caldera de aire forzado, sistema de seguridad), garaje, patio, con terraza. Electrodomésticos: Lavaplatos, aire acondicionado, lavadora & secadora, lavadora & secadora en el lugar. Políticas de mascotas: Se admiten perros pequeños, No se admiten gatos.
14248 ID-97 is a house located in Kootenai County and the 83833 ZIP Code. This area is served by the Coeur D'Alene District attendance zone.
Unique Features
- No se admiten gatos, comodidades de hotel: paisajes incluido, paisajes antiguos, entrada cubierta, ceilin abovedados
House Features
- Aire acondicionado
- Lavavajillas
- Instalaciones de lavandería
Below are rent ranges for similar nearby apartments
| Beds | Average Size | Lowest | Typical | Premium |
|---|---|---|---|---|
| Studio Studio Studio | 563-575 Sq Ft | $1,115 | $1,289 | $1,907 |
| 1 Bed 1 Bed 1 Bed | 884-889 Sq Ft | $899 | $1,556 | $2,550 |
| 2 Beds 2 Beds 2 Beds | 1076-1082 Sq Ft | $977 | $1,766 | $4,500 |
| 3 Beds 3 Beds 3 Beds | 1385-1388 Sq Ft | $1,112 | $2,172 | $3,700 |
| 4 Beds 4 Beds 4 Beds | 2145-2158 Sq Ft | $1,800 | $2,944 | $4,950 |
- Aire acondicionado
- Lavavajillas
- Instalaciones de lavandería
- No se admiten gatos, comodidades de hotel: paisajes incluido, paisajes antiguos, entrada cubierta, ceilin abovedados
| Colleges & Universities | Distance | ||
|---|---|---|---|
| Colleges & Universities | Distance | ||
| Drive: | 23 min | 15.1 mi | |
| Drive: | 57 min | 43.7 mi | |
| Drive: | 59 min | 46.0 mi | |
| Drive: | 74 min | 52.3 mi |
 The GreatSchools Rating helps parents compare schools within a state based on a variety of school quality indicators and provides a helpful picture of how effectively each school serves all of its students. Ratings are on a scale of 1 (below average) to 10 (above average) and can include test scores, college readiness, academic progress, advanced courses, equity, discipline and attendance data. We also advise parents to visit schools, consider other information on school performance and programs, and consider family needs as part of the school selection process.
The GreatSchools Rating helps parents compare schools within a state based on a variety of school quality indicators and provides a helpful picture of how effectively each school serves all of its students. Ratings are on a scale of 1 (below average) to 10 (above average) and can include test scores, college readiness, academic progress, advanced courses, equity, discipline and attendance data. We also advise parents to visit schools, consider other information on school performance and programs, and consider family needs as part of the school selection process.
View GreatSchools Rating Methodology
Data provided by GreatSchools.org © 2025. All rights reserved.
You May Also Like
Similar Rentals Nearby
-
-
$4,9506 Beds, 4.5 Baths, 5,002 sq ftHouse for Rent
-
-
-
-
-
-
-
-
What Are Walk Score®, Transit Score®, and Bike Score® Ratings?
Walk Score® measures the walkability of any address. Transit Score® measures access to public transit. Bike Score® measures the bikeability of any address.
What is a Sound Score Rating?
A Sound Score Rating aggregates noise caused by vehicle traffic, airplane traffic and local sources
