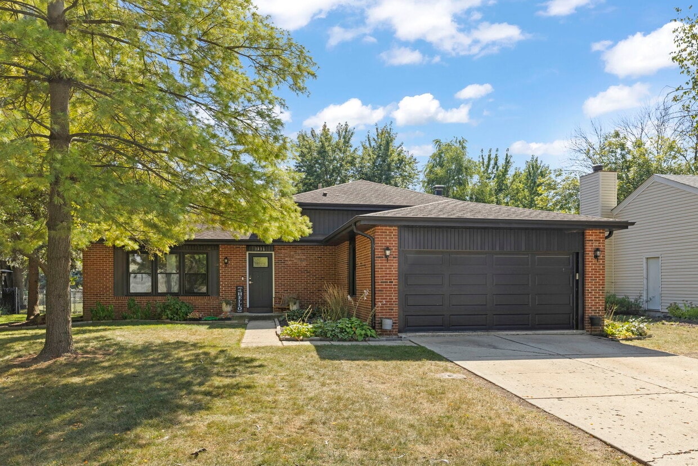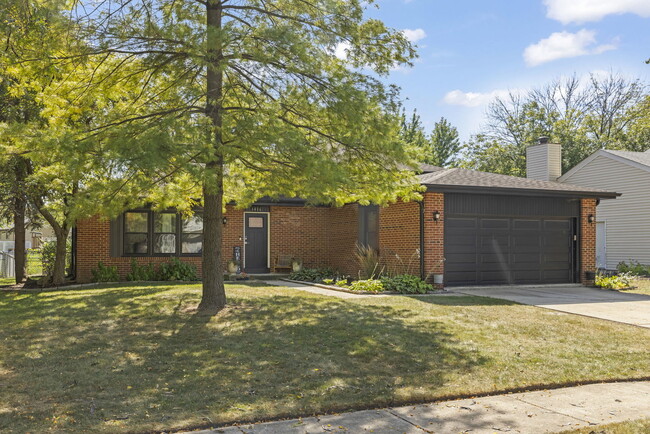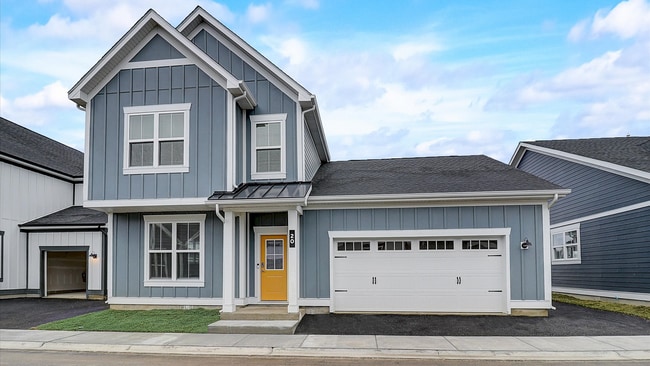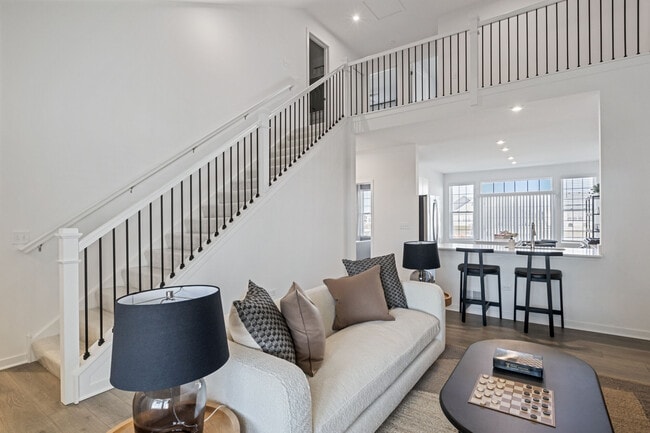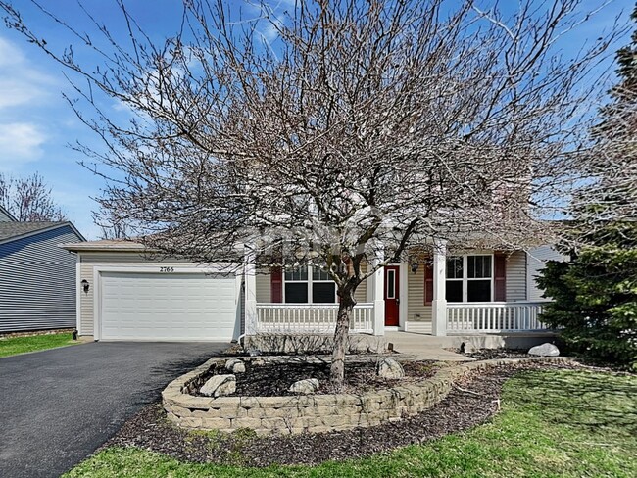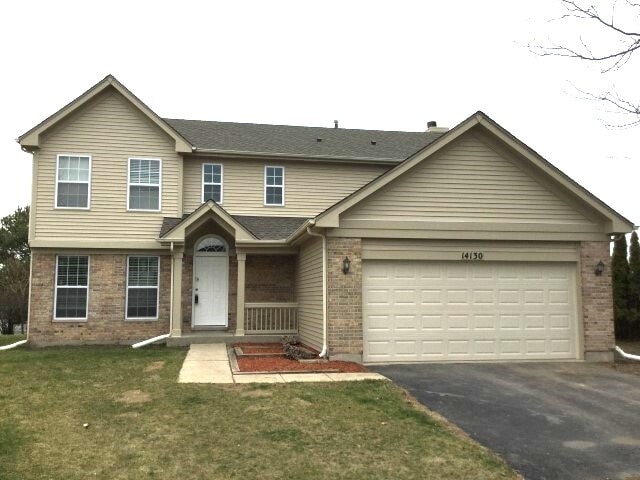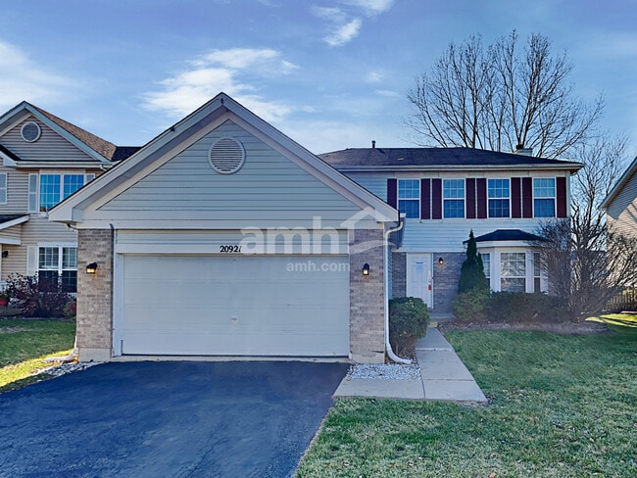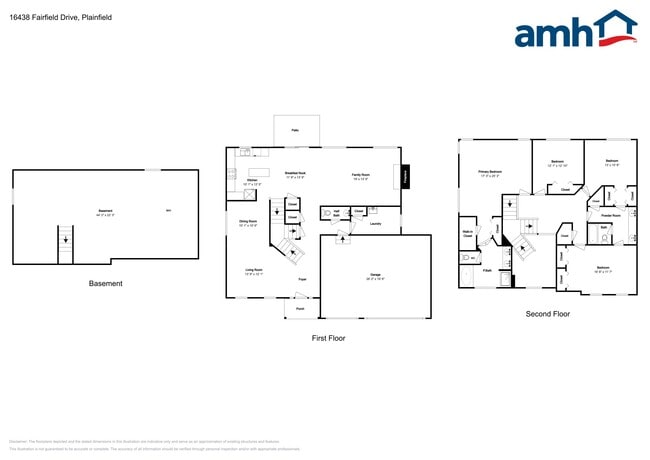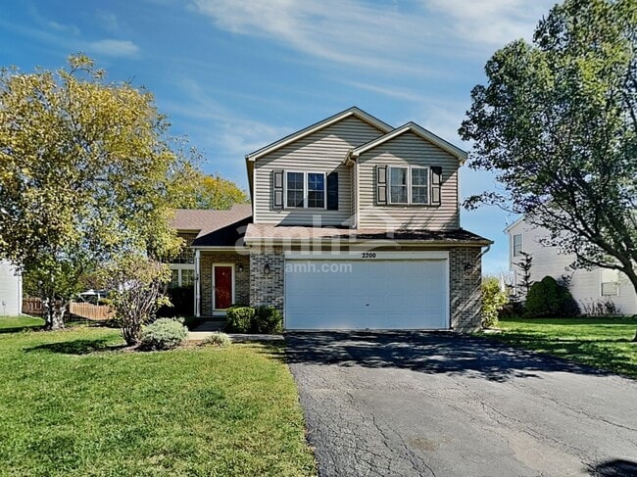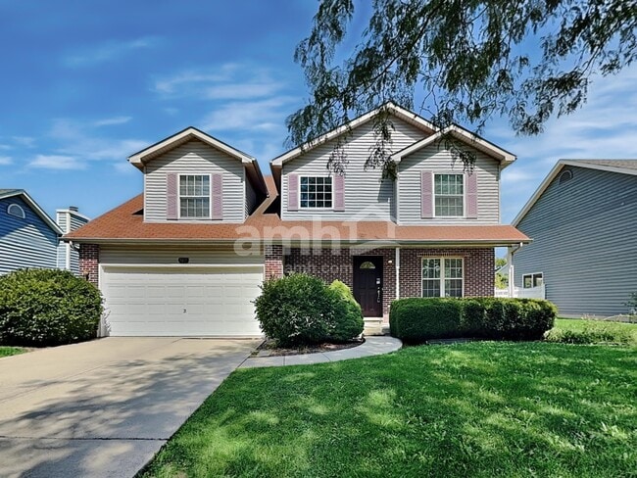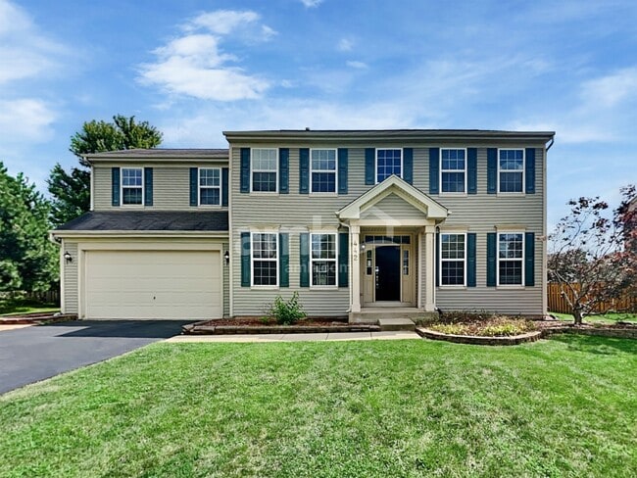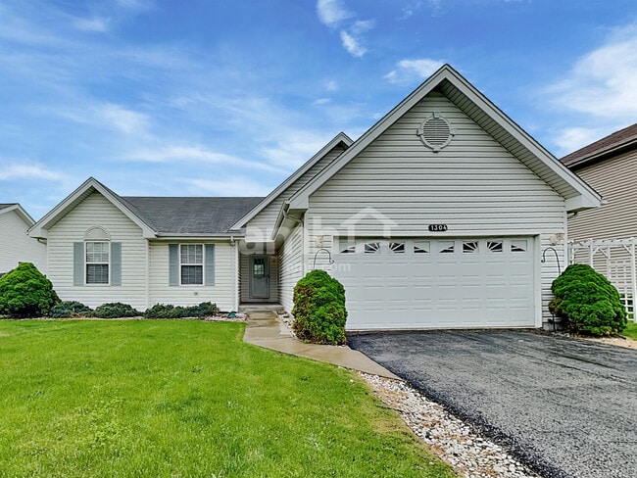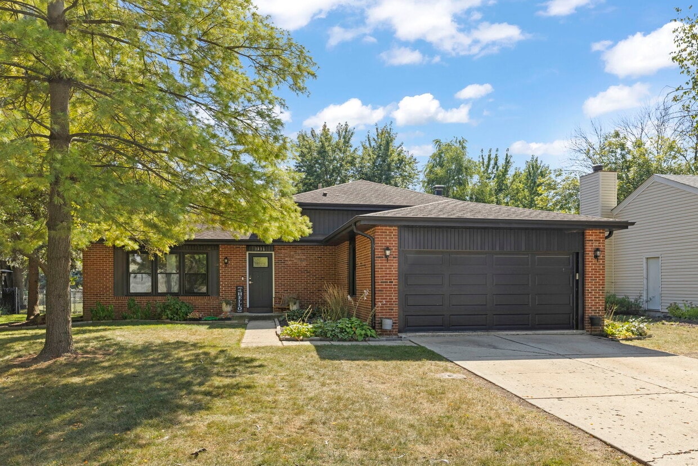1416 Sunnybrook Dr
Naperville, IL 60540
-
Bedrooms
3
-
Bathrooms
3
-
Square Feet
1,899 sq ft
-
Available
Available Now
Highlights
- Bonus Room
- Patio
- Laundry Room
- Shed
- Sliding Doors
- Forced Air Heating and Cooling System

About This Home
Absolutely STUNNING! This 3 bedroom home with bonus room/office has been carefully updated throughout. Gleaming floors on the main level,neutral paint,updated lighting and doors...and so much more. Open living room/dining room. Kitchen features custom cabinets,granite countertops,all stainless steel appliances and table space plus moveable island. The lower level features a huge family room with above-grade windows and fireplace. Spacious bedrooms and updated bathrooms! Relax in the fenced backyard,complete with patio pergola,firepit,playset and storage shed. Terrific location in School District 203,easy to park,shops,town and train! Ready for you to move right in! MLS# MRD12484487 Based on information submitted to the MLS GRID as of [see last changed date above]. All data is obtained from various sources and may not have been verified by broker or MLS GRID. Supplied Open House Information is subject to change without notice. All information should be independently reviewed and verified for accuracy. Properties may or may not be listed by the office/agent presenting the information. Some IDX listings have been excluded from this website. Prices displayed on all Sold listings are the Last Known Listing Price and may not be the actual selling price.
1416 Sunnybrook Dr is a house located in DuPage County and the 60540 ZIP Code. This area is served by the Naperville Community Unit School District 203 attendance zone.
Home Details
Year Built
Basement
Bedrooms and Bathrooms
Home Design
Interior Spaces
Kitchen
Laundry
Listing and Financial Details
Lot Details
Outdoor Features
Parking
Schools
Utilities
Community Details
Overview
Pet Policy
Fees and Policies
The fees below are based on community-supplied data and may exclude additional fees and utilities.
- Dogs Allowed
-
Fees not specified
-
Weight limit--
-
Pet Limit--
Contact
- Listed by Ricardo Miranda | Keller Williams Infinity
- Phone Number
- Contact
-
Source
 Midwest Real Estate Data LLC
Midwest Real Estate Data LLC
- Washer/Dryer
- Air Conditioning
- Fireplace
- Dishwasher
- Disposal
- Microwave
- Refrigerator
Voted by Money Magazine as one of the best places to live in the country, Naperville is a vibrant, welcoming community. Downtown Naperville sports a lively shopping district with high-end retailers such as Apple, Anthropologie, and Lululemon Athletica alongside independent outlets such as Anderson’s Bookshop and Little Luxuries Boutique. Locals can choose from more than 40 eateries covering international cuisine, burgers and barbecue, and popular chains like Nando’s.
If you enjoy the outdoors, stroll or jog along the DuPage Riverwalk’s 1.75 miles of bricked pathways, winding around fountains and bridges. The local railway station connects commuters to Chicago Union Station in less than an hour. Rentals in Downtown Naperville include amenity-laden apartments close to the station as well as condos in the attractive Riverwalk area.
Learn more about living in Downtown Naperville| Colleges & Universities | Distance | ||
|---|---|---|---|
| Colleges & Universities | Distance | ||
| Drive: | 7 min | 2.2 mi | |
| Drive: | 13 min | 5.2 mi | |
| Drive: | 13 min | 6.2 mi | |
| Drive: | 14 min | 8.0 mi |
 The GreatSchools Rating helps parents compare schools within a state based on a variety of school quality indicators and provides a helpful picture of how effectively each school serves all of its students. Ratings are on a scale of 1 (below average) to 10 (above average) and can include test scores, college readiness, academic progress, advanced courses, equity, discipline and attendance data. We also advise parents to visit schools, consider other information on school performance and programs, and consider family needs as part of the school selection process.
The GreatSchools Rating helps parents compare schools within a state based on a variety of school quality indicators and provides a helpful picture of how effectively each school serves all of its students. Ratings are on a scale of 1 (below average) to 10 (above average) and can include test scores, college readiness, academic progress, advanced courses, equity, discipline and attendance data. We also advise parents to visit schools, consider other information on school performance and programs, and consider family needs as part of the school selection process.
View GreatSchools Rating Methodology
Data provided by GreatSchools.org © 2025. All rights reserved.
You May Also Like
Similar Rentals Nearby
What Are Walk Score®, Transit Score®, and Bike Score® Ratings?
Walk Score® measures the walkability of any address. Transit Score® measures access to public transit. Bike Score® measures the bikeability of any address.
What is a Sound Score Rating?
A Sound Score Rating aggregates noise caused by vehicle traffic, airplane traffic and local sources
