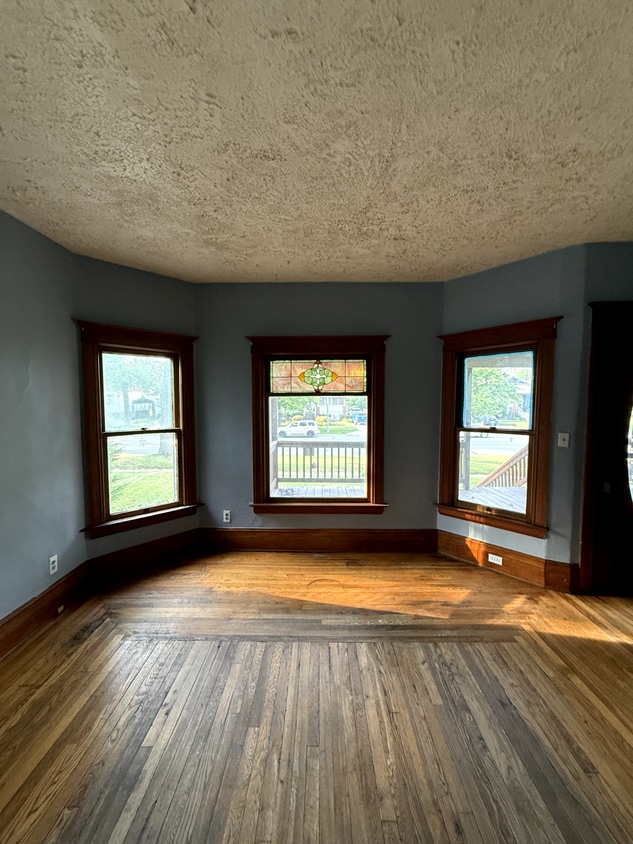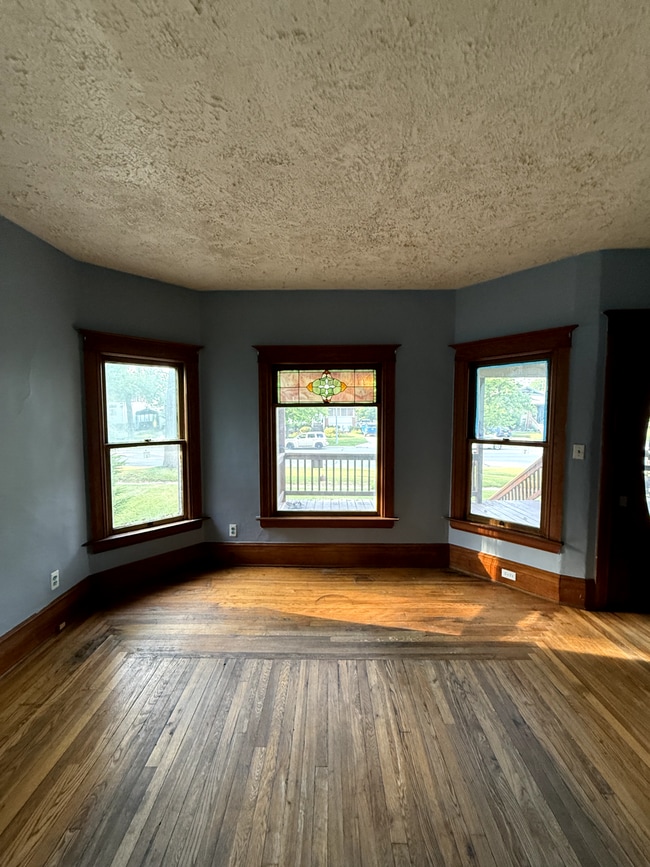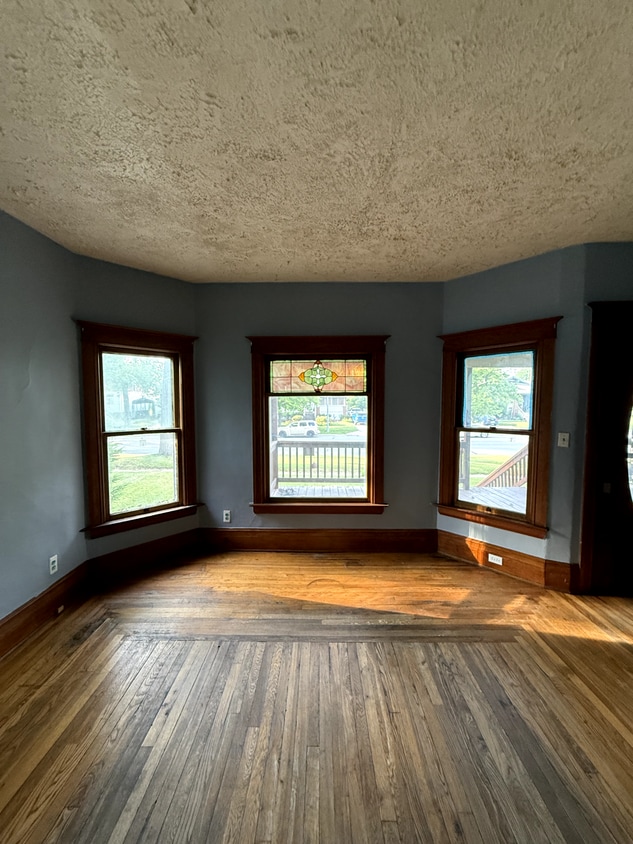1416 Griswold St Unit 1
Port Huron, MI 48060
-
Bedrooms
3
-
Bathrooms
1.5
-
Square Feet
1,350 sq ft
-
Available
Available Jul 1
Highlights
- Pets Allowed
- Hardwood Floors
- Yard
- Basement
- Smoke Free
- Deck

About This Home
Welcome to 1416 Griswold in Port Huron—a spacious and recently refreshed 3-bedroom, 1.5-bath apartment located in the upper unit of a classic Port Huron duplex. With approximately 1,350 square feet of living space, this unit offers a mix of character and comfort. The bedrooms feature new flooring, and the entire unit has been freshly painted, giving it a clean and inviting feel. You'll find generously sized rooms, tall ceilings, and large windows that bring in plenty of natural light. This is an older home, so expect some quirks—like slightly uneven floors and vintage trim—but for the right tenant, those touches add charm rather than frustration. If you're after a cookie-cutter apartment, this probably isn’t for you. But if you appreciate the personality of a historic home, you’ll feel right at home here. Water and trash is included in rent; tenants pay for gas, electric, and lawncare. Laundry hookups are available in the basement (bring your own machines). Must bring refrigerator. Contact for prequalification and to schedule a showing. Application fee is $55 and covers a credit check, eviction check, and criminal background check. Minimum credit score is 600, no violent criminal history, no prior evictions, and gross monthly income must be at least 3x the rent. Pets are welcome with a one-time $250 fee and no ongoing pet rent. No Smoking.
Welcome to 1416 Griswold in Port Huron—a spacious and recently refreshed 3-bedroom, 1.5-bath apartment located in the upper unit of a classic Port Huron duplex. With approximately 1,350 square feet of living space, this unit offers a mix of character and comfort. The bedrooms feature new flooring, and the entire unit has been freshly painted, giving it a clean and inviting feel. You'll find generously sized rooms, tall ceilings, and large windows that bring in plenty of natural light. This is an older home, so expect some quirks—like slightly uneven floors and vintage trim—but for the right tenant, those touches add charm rather than frustration. If you're after a cookie-cutter apartment, this probably isn’t for you. But if you appreciate the personality of a historic home, you’ll feel right at home here. Water and Trash is included in rent; tenants pay for gas, electric, and lawncare. Laundry hookups are available in the basement (bring your own machines). Must bring refrigerator. Contact for prequalification and to schedule a showing. Application fee is $55 and covers a credit check, eviction check, and criminal background check. Minimum credit score is 600, no violent criminal history, no prior evictions, and gross monthly income must be at least 3x the rent. Pets are welcome with a one-time $250 fee and no ongoing pet rent.
1416 Griswold St is an apartment community located in St. Clair County and the 48060 ZIP Code. This area is served by the Port Huron Area attendance zone.
Apartment Features
Washer/Dryer Hookup
Hardwood Floors
Refrigerator
Disposal
Crown Molding
Ceiling Fans
Smoke Free
Heating
Highlights
- Washer/Dryer Hookup
- Heating
- Ceiling Fans
- Smoke Free
Kitchen Features & Appliances
- Disposal
- Pantry
- Eat-in Kitchen
- Kitchen
- Oven
- Range
- Refrigerator
Model Details
- Hardwood Floors
- Vinyl Flooring
- Dining Room
- High Ceilings
- Family Room
- Basement
- Attic
- Crown Molding
- Linen Closet
Fees and Policies
The fees below are based on community-supplied data and may exclude additional fees and utilities.
- Dogs Allowed
-
Fees not specified
- Cats Allowed
-
Fees not specified
Details
Utilities Included
-
Water
-
Trash Removal
Property Information
-
3 units
Contact
- Listed by Jordan White
- Phone Number
- Contact
 The GreatSchools Rating helps parents compare schools within a state based on a variety of school quality indicators and provides a helpful picture of how effectively each school serves all of its students. Ratings are on a scale of 1 (below average) to 10 (above average) and can include test scores, college readiness, academic progress, advanced courses, equity, discipline and attendance data. We also advise parents to visit schools, consider other information on school performance and programs, and consider family needs as part of the school selection process.
The GreatSchools Rating helps parents compare schools within a state based on a variety of school quality indicators and provides a helpful picture of how effectively each school serves all of its students. Ratings are on a scale of 1 (below average) to 10 (above average) and can include test scores, college readiness, academic progress, advanced courses, equity, discipline and attendance data. We also advise parents to visit schools, consider other information on school performance and programs, and consider family needs as part of the school selection process.
View GreatSchools Rating Methodology
Data provided by GreatSchools.org © 2025. All rights reserved.
- Washer/Dryer Hookup
- Heating
- Ceiling Fans
- Smoke Free
- Disposal
- Pantry
- Eat-in Kitchen
- Kitchen
- Oven
- Range
- Refrigerator
- Hardwood Floors
- Vinyl Flooring
- Dining Room
- High Ceilings
- Family Room
- Basement
- Attic
- Crown Molding
- Linen Closet
- Porch
- Deck
- Yard
- Lawn
1416 Griswold St Unit 1 Photos
What Are Walk Score®, Transit Score®, and Bike Score® Ratings?
Walk Score® measures the walkability of any address. Transit Score® measures access to public transit. Bike Score® measures the bikeability of any address.
What is a Sound Score Rating?
A Sound Score Rating aggregates noise caused by vehicle traffic, airplane traffic and local sources








