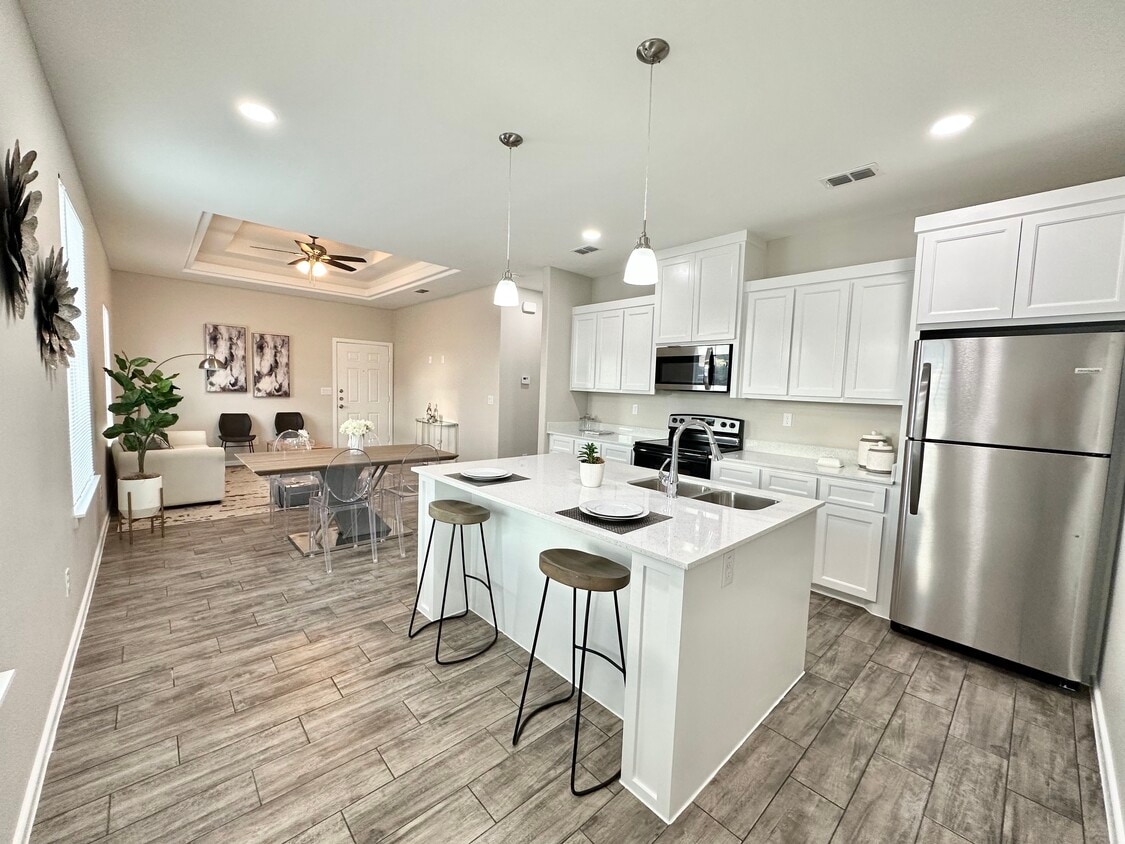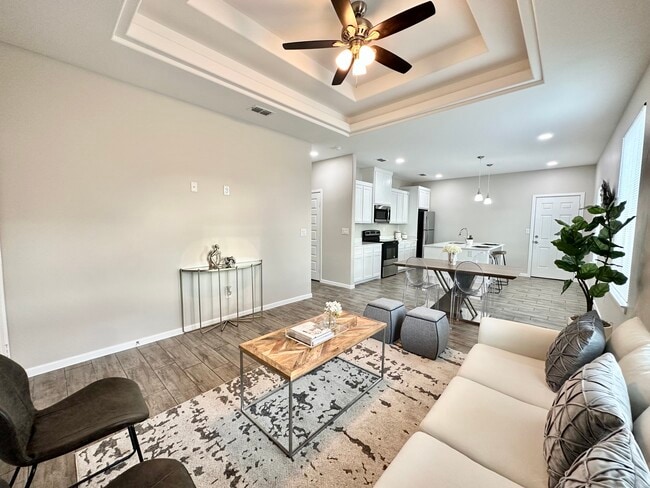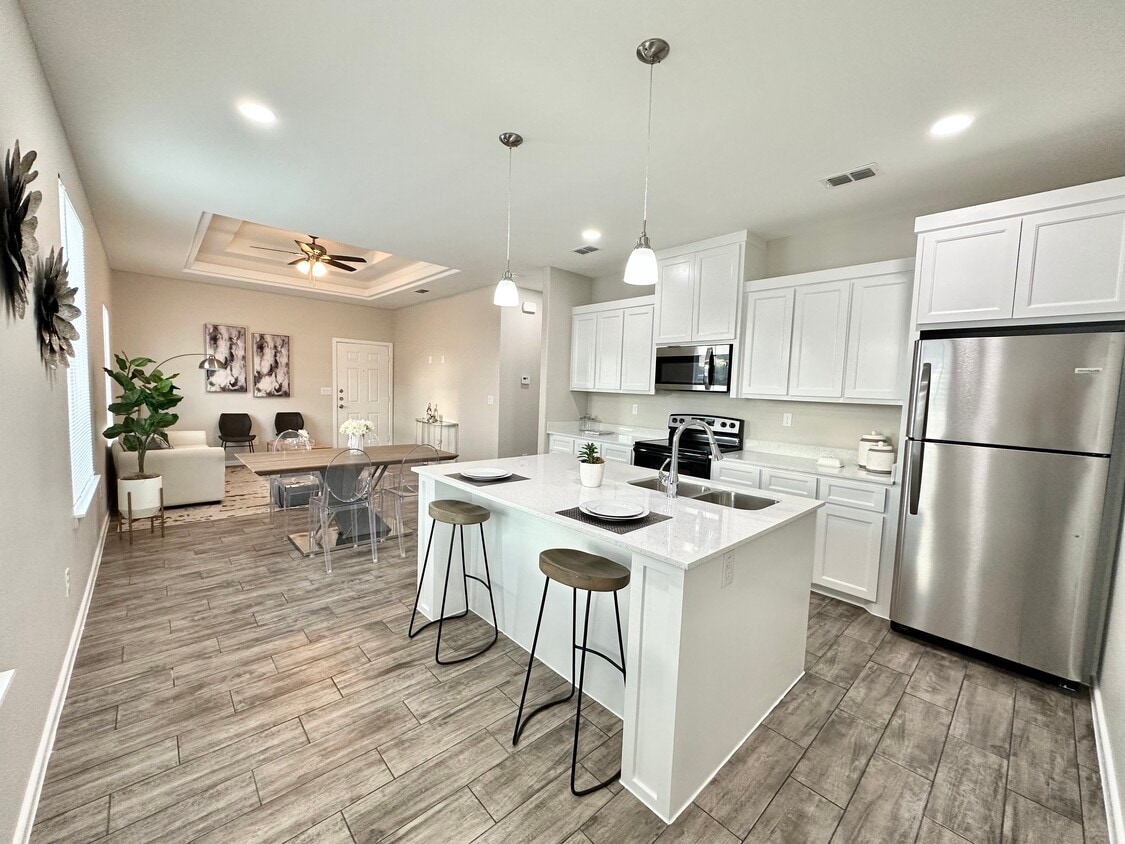1412 S Yankton St
Alton, TX 78573
-
Bedrooms
2 - 3
-
Bathrooms
2
-
Square Feet
949 - 1,078 sq ft
-
Available
Available Now
Highlights
- Pets Allowed
- Patio
- Walk-In Closets
- Yard
- Gated
- Smoke Free

2 Available Units
About 1412 S Yankton St Alton, TX 78573
Modern Apartments For Rent in Alton, TX in Sharyland Area! Amazing Location in Gated Subdivision. Located right on the corner of Mile 4 and Glasscock.
Modern Apartments For Rent in Alton, TX in Sharyland Area! Amazing Location in Gated Subdivision. Located right on the corner of Mile 4 and Glasscock. Amazing Location! Apartments have open modern concept with tile throughout , custom ceiling high cabinets, quartz countertops, modern walk in shower, spacious bedrooms, walk in closets, stainless steel appliances included, washer and dryer included, private large grassed fenced patio, 2 assigned parking spaces per apartment. 2Bed/2 Bath Units Available For Rent $1025 a month - water, sewer, trash , lawn maintenance included! $700 deposit $40 application per adult (18+) Pet Friendly: $200 refundable pet deposit/$100 refundable pet deposit for additional pet $50 non refundable one time pet fee (per pet) Se Habla Espanol! Schedule a showing today! *Some finishes may vary* FURNITURE IS NOT INCLUDED
1412 S Yankton St is an apartment community located in Hidalgo County and the 78573 ZIP Code.
Apartment Features
Washer/Dryer
Air Conditioning
High Speed Internet Access
Walk-In Closets
Island Kitchen
Microwave
Refrigerator
Tub/Shower
Indoor Features
- High Speed Internet Access
- Washer/Dryer
- Air Conditioning
- Heating
- Ceiling Fans
- Smoke Free
- Tub/Shower
- Sprinkler System
- Framed Mirrors
Kitchen Features & Appliances
- Stainless Steel Appliances
- Pantry
- Island Kitchen
- Eat-in Kitchen
- Kitchen
- Microwave
- Oven
- Range
- Refrigerator
- Freezer
- Instant Hot Water
- Quartz Countertops
Model Details
- Tile Floors
- High Ceilings
- Vaulted Ceiling
- Walk-In Closets
- Double Pane Windows
- Window Coverings
- Large Bedrooms
Fees and Policies
The fees below are based on community-supplied data and may exclude additional fees and utilities.
- One-Time Move-In Fees
-
Broker Fee$0
- Dogs Allowed
-
Fees not specified
- Cats Allowed
-
Fees not specified
- Parking
-
Covered--
Details
Utilities Included
-
Water
-
Trash Removal
-
Sewer
Contact
- Listed by Ana Hernandez
- Phone Number
- Contact
| Colleges & Universities | Distance | ||
|---|---|---|---|
| Colleges & Universities | Distance | ||
| Drive: | 10 min | 5.4 mi | |
| Drive: | 17 min | 10.1 mi | |
| Drive: | 36 min | 22.7 mi |
- High Speed Internet Access
- Washer/Dryer
- Air Conditioning
- Heating
- Ceiling Fans
- Smoke Free
- Tub/Shower
- Sprinkler System
- Framed Mirrors
- Stainless Steel Appliances
- Pantry
- Island Kitchen
- Eat-in Kitchen
- Kitchen
- Microwave
- Oven
- Range
- Refrigerator
- Freezer
- Instant Hot Water
- Quartz Countertops
- Tile Floors
- High Ceilings
- Vaulted Ceiling
- Walk-In Closets
- Double Pane Windows
- Window Coverings
- Large Bedrooms
- Gated
- Patio
- Yard
- Lawn
1412 S Yankton St Photos
What Are Walk Score®, Transit Score®, and Bike Score® Ratings?
Walk Score® measures the walkability of any address. Transit Score® measures access to public transit. Bike Score® measures the bikeability of any address.
What is a Sound Score Rating?
A Sound Score Rating aggregates noise caused by vehicle traffic, airplane traffic and local sources





