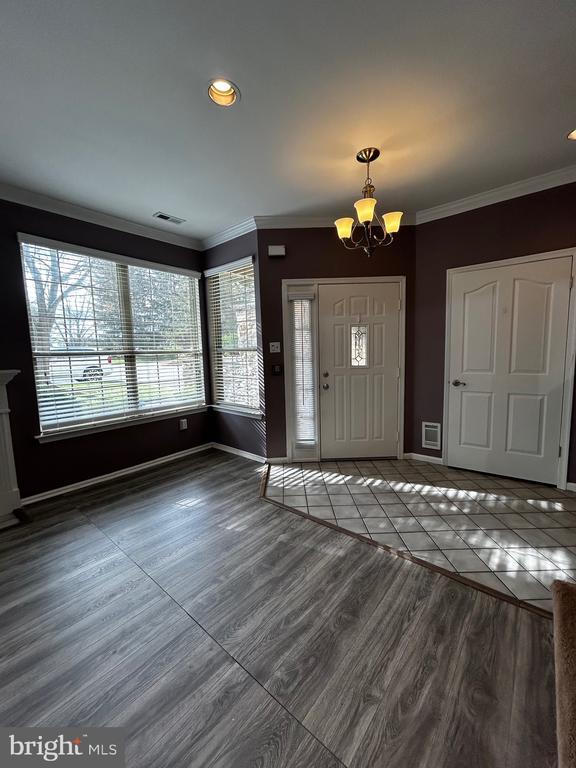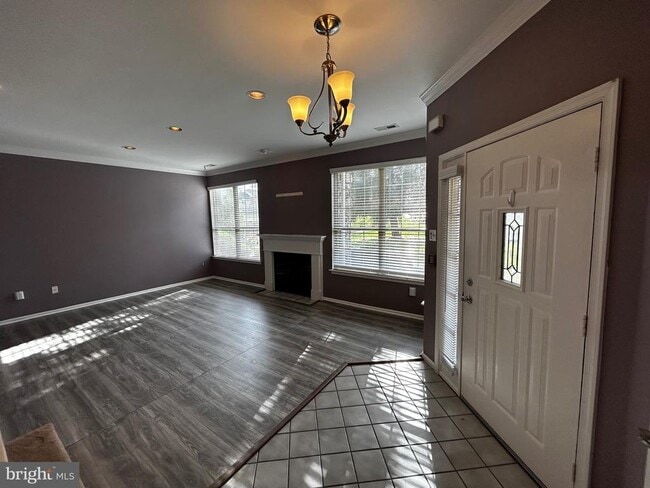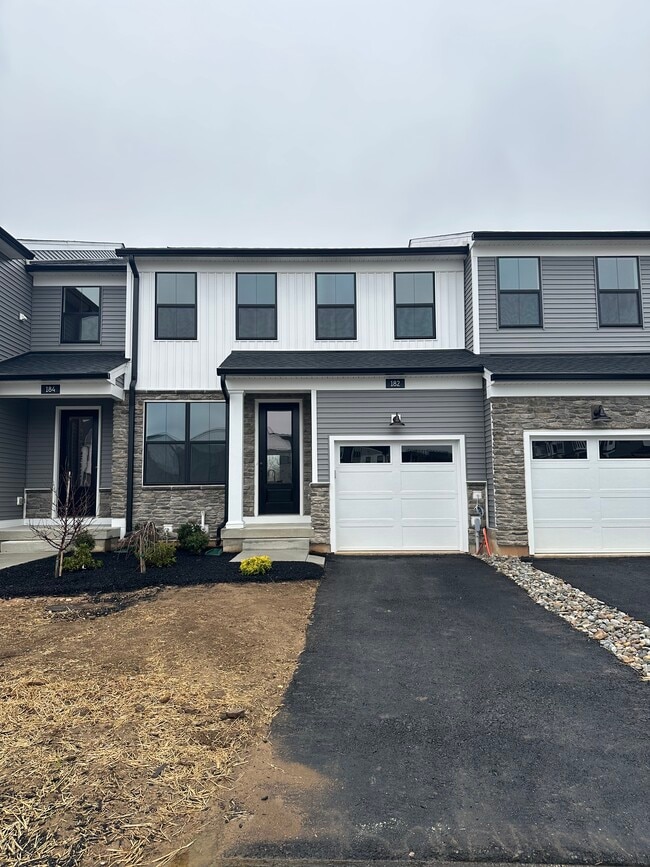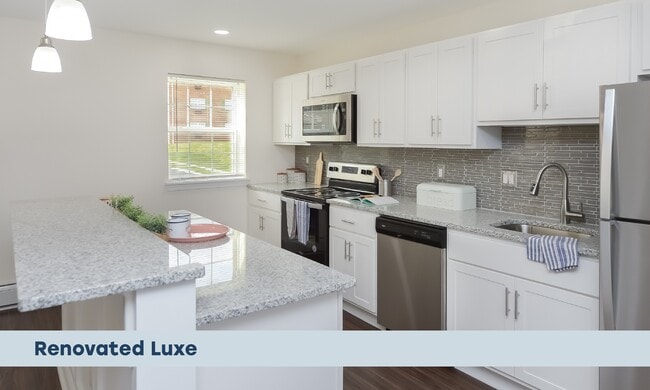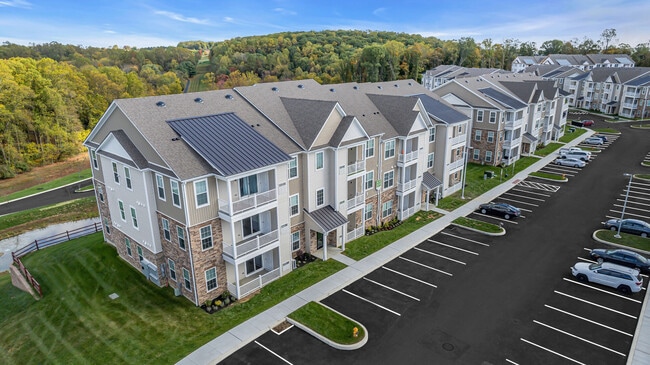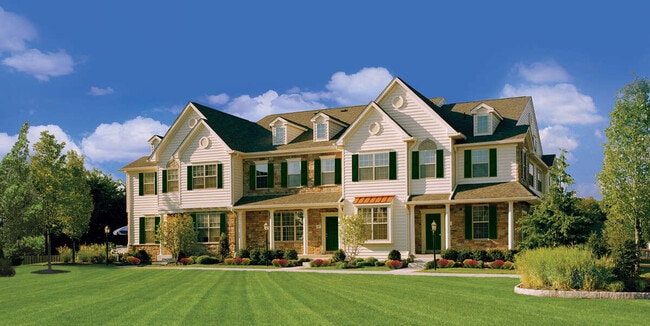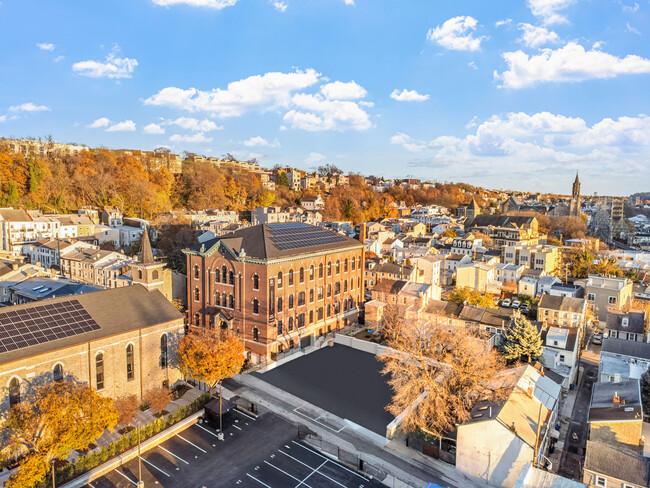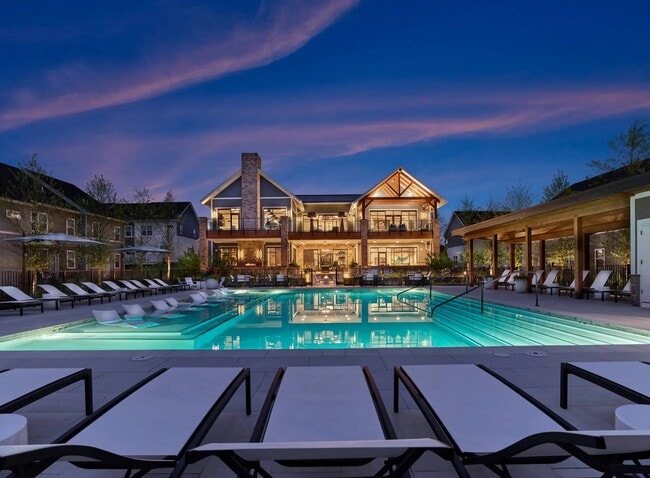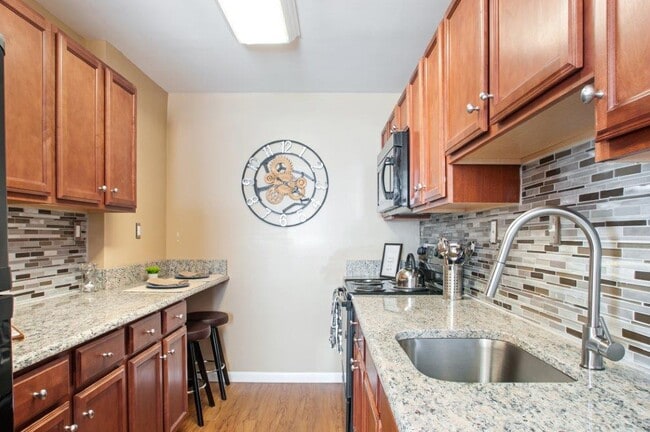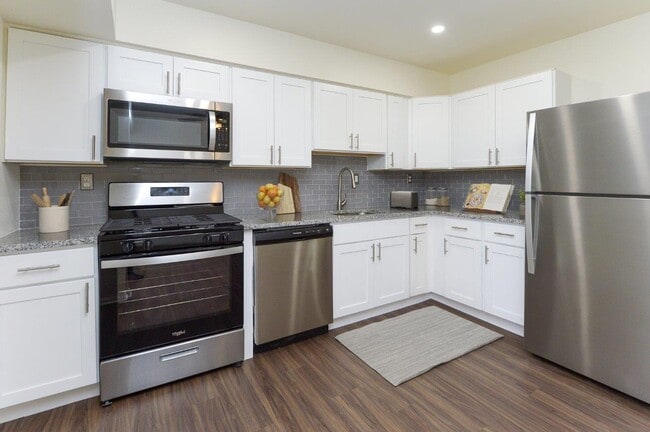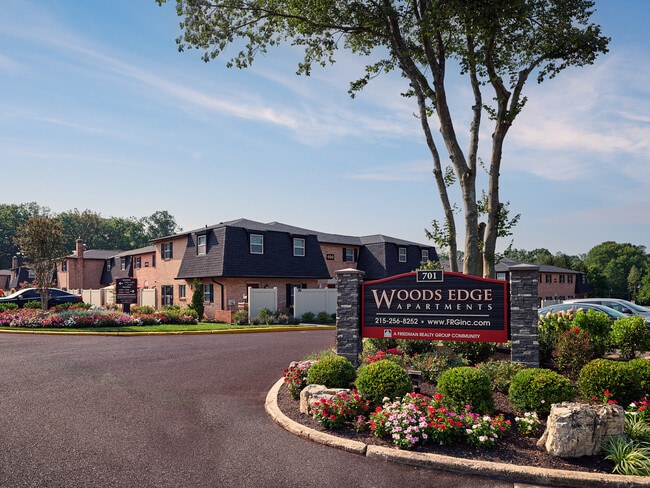1410 Stratford Ct
Royersford, PA 19468
-
Bedrooms
3
-
Bathrooms
3
-
Square Feet
--
-
Available
Available Now
Highlights
- Clubhouse
- Contemporary Architecture
- Cathedral Ceiling
- Whirlpool Bathtub
- Attic
- 1 Fireplace

About This Home
Hot on the market and ready to call home" before the holidays. This lovely 3 bedroom townhome in the desirable Montgomery Brook Community and located in a cul-de-sac, make this a rare opportunity that won't last long. As you enter, you will find a large open floor plan featuring recessed lighting, crown moldings and a cozy fireplace making for the perfect place to host all your family gatherings. The dining room is conveniently accessible from the eat in kitchen where you will find tile flooring, lots of cabinets, granite countertops, under mount sink, and decorative backsplash. The laundry room and half bath complete the first floor. On the second floor you will find a large primary bedroom with walk in closet, full bath w/Jacuzzi tub and separate water closet and stall shower. The second bedroom features 2 sky-lights, recessed lighting and generous sized closet. A second full bath completes the second floor. The third floor offers a loft-style bedroom and has a custom built in desk, walk-in closet and sliders to a charming rooftop deck. Shown by appointment only. Sq. ft. is approximate. Immediate availability. Applicants must be approved by the Association."
1410 Stratford Ct is a townhome located in Montgomery County and the 19468 ZIP Code.
Home Details
Home Type
Year Built
Bedrooms and Bathrooms
Flooring
Home Design
Home Security
Interior Spaces
Kitchen
Laundry
Listing and Financial Details
Lot Details
Parking
Schools
Utilities
Views
Community Details
Amenities
Overview
Pet Policy
Recreation
Contact
- Listed by Anthony Tosco | Tosco Real Estate Services
- Phone Number
- Contact
-
Source
 Bright MLS, Inc.
Bright MLS, Inc.
- Fireplace
- Dishwasher
| Colleges & Universities | Distance | ||
|---|---|---|---|
| Colleges & Universities | Distance | ||
| Drive: | 13 min | 6.0 mi | |
| Drive: | 16 min | 9.0 mi | |
| Drive: | 32 min | 16.8 mi | |
| Drive: | 35 min | 17.1 mi |
You May Also Like
Similar Rentals Nearby
What Are Walk Score®, Transit Score®, and Bike Score® Ratings?
Walk Score® measures the walkability of any address. Transit Score® measures access to public transit. Bike Score® measures the bikeability of any address.
What is a Sound Score Rating?
A Sound Score Rating aggregates noise caused by vehicle traffic, airplane traffic and local sources
