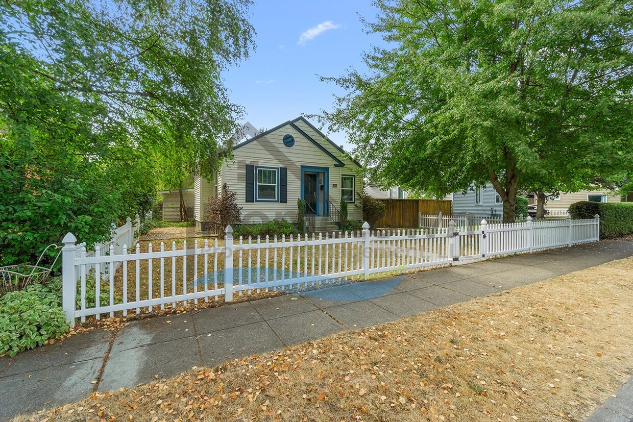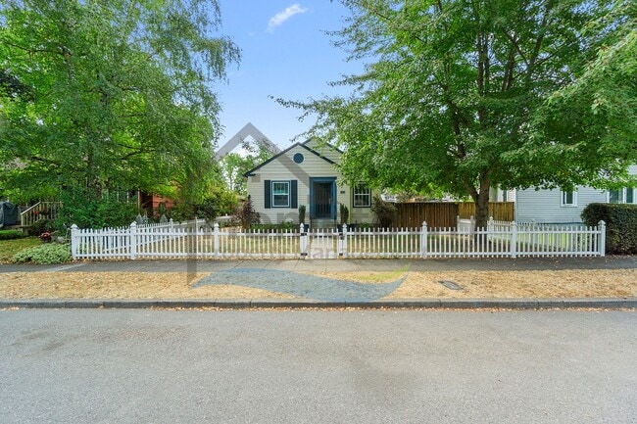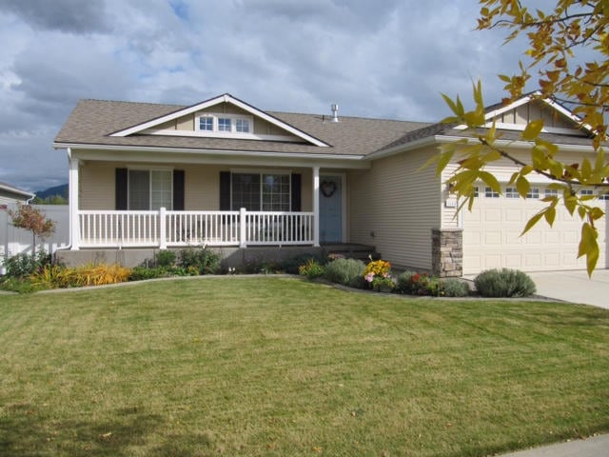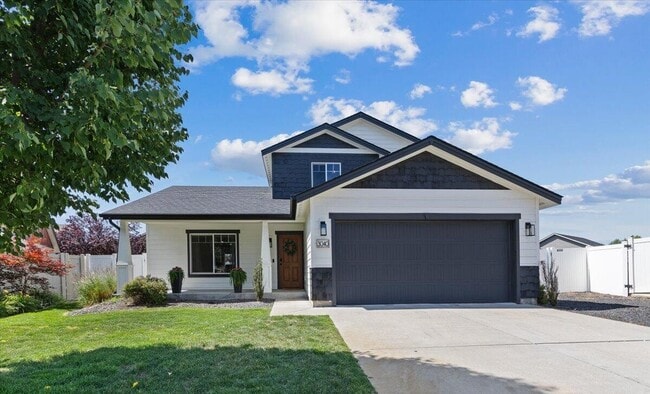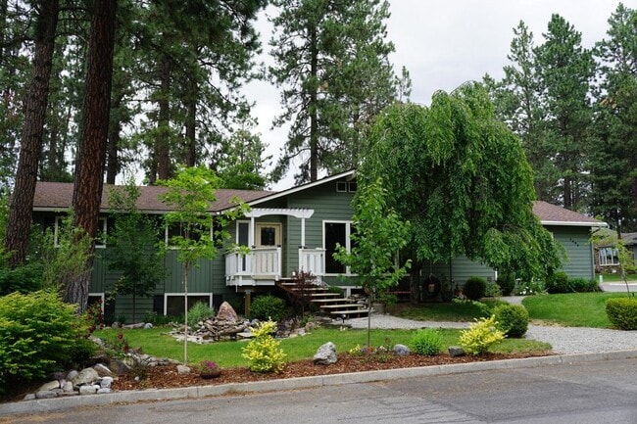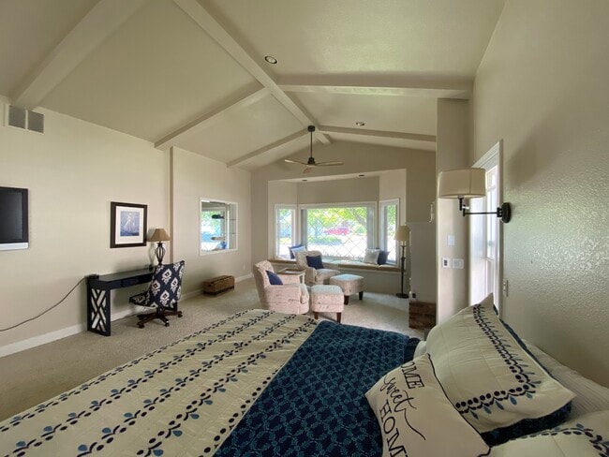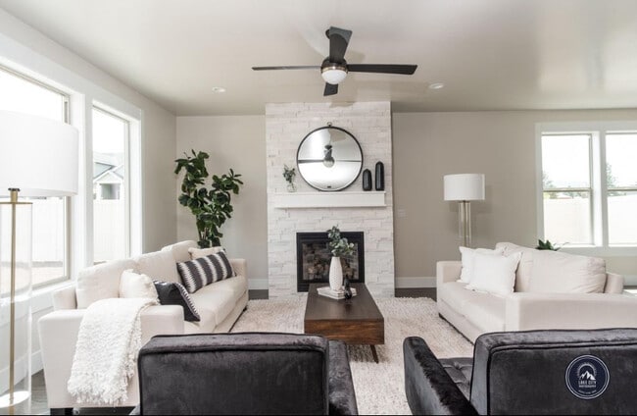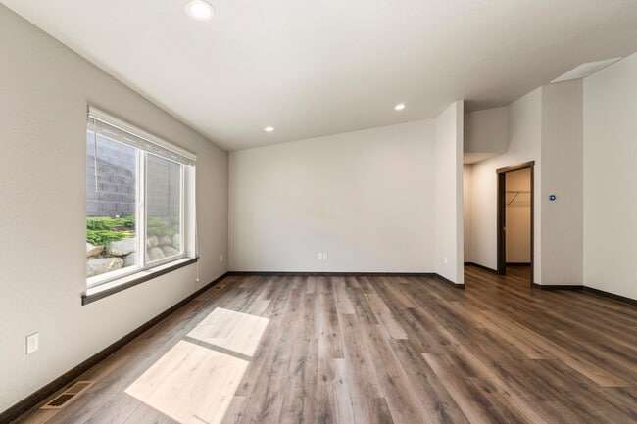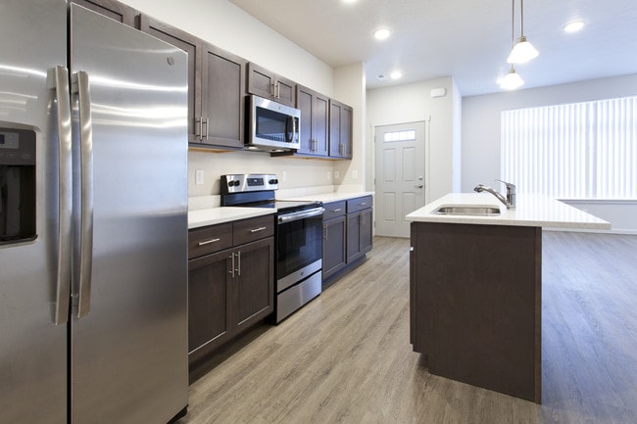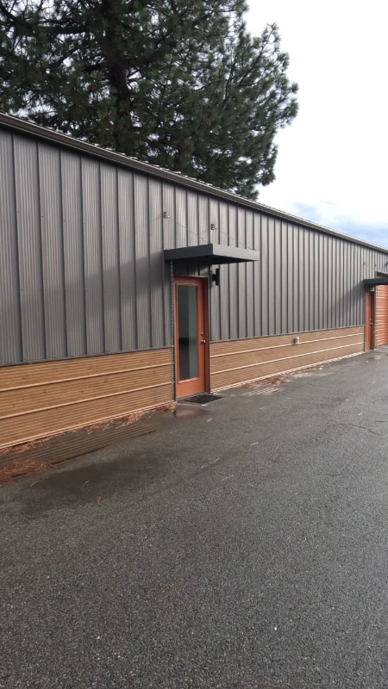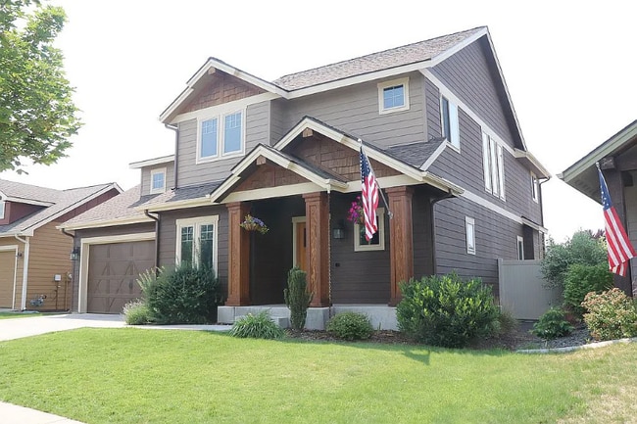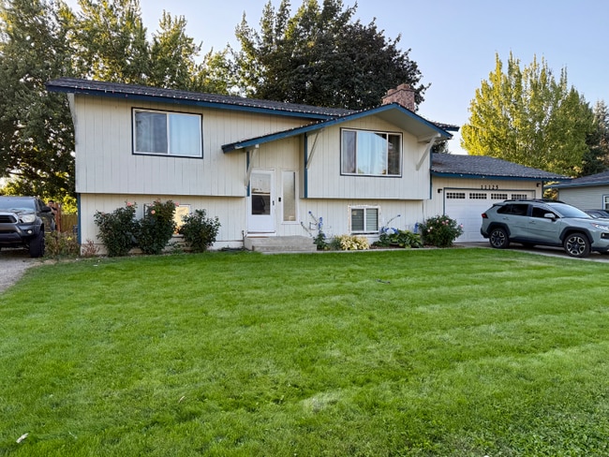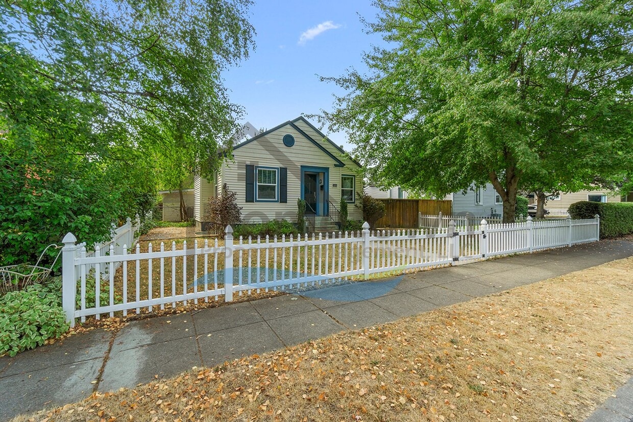1406 E Indiana Ave
Coeur d'Alene, ID 83814
-
Bedrooms
4
-
Bathrooms
2
-
Square Feet
1,644 sq ft
-
Available
Available Now

About This Home
2025 Move-in Special: $500 Off First Month’s Rent! Thanks to thorough remodeling and meticulous upkeep, this 1941 home features all of the comforts and conveniences of a modern twenty-first century home, all while maintaining the charm of its original architecture. At 1,644 square feet in total, this home includes four bedrooms, two bathrooms, a finished basement, mature landscaping, a fenced front yard, and a fully fenced private back yard. The front door of the home sits on a small porch with a covered entryway. Upon initial entry, you step right into the home's living room with a ceiling fan light fixture, the home's original hardwood floors, and windows looking out onto the surrounding yard. A coat closet is directly ahead of you. Immediately adjacent is the dining room with its own ceiling fan light fixture and its own window looking out onto the yard. The dining room leads you into the kitchen. The kitchen begins with a breakfast bar wide enough to accommodate a pair of bar stools. The reverse side of the bar includes cupboards and drawers. This kitchen comes complete with a standard size refrigerator, a stainless steel dishwasher, a large stainless steel sink, an electric ceramic top range and oven, a built-in microwave, granite counters, a column of pantry cupboards, rows of hardwood cabinetry overhead and below the counters, and a garden window looking out onto the home's back yard. This kitchen also has its own ceiling fan light fixture and vinyl flooring. The hallway adjacent to the living room leads to the master bedroom, to the master bathroom, to guest bedroom number one, and to a linen closet. The master bedroom has a ceiling fan light fixture, a double door closet, and windows looking out onto the front yard. The master bathroom is a full bath with a tub and shower, a pedestal sink, a medicine cabinet, and storage cupboards. Guest bedroom number one also has a ceiling fan light fixture, a standard size closet, and a pair of windows looking out onto the east side of the home. A door in the kitchen leads to the home's back door and to the basement stairway. At the bottom of the stairs you reach a common area with a laundry nook. A washer and dryer have been installed and are readily available for tenants to use. This common area leads to the guest bathroom, to guest bedroom number two, to guest bedroom number three, and to an exceptionally large family room. The guest bathroom is a full bath with a tub and shower and a pedestal sink. Guest bedroom number two is immediately adjacent. This bedroom has its own closet and a large egress window on the east side of the home. The family room includes recessed ceiling lights and a sliding double door closet. This room is ideal for family gatherings or as an office. Guest bedroom number three is adjacent to the family room and features two closets. The home's back door leads to a large deck and to the home's back yard. This yard is fully fenced, making it an ideal location for family gatherings and for children to play in. A gate leads to the alley behind the home where city trash bins are stored. Heat in the home is provided by a forced air natural gas furnace. All windows have venetian blinds installed. The entire basement and all of the bedrooms are fully carpeted. The bathroom floors are vinyl. The front lawn is watered with a sprinkler system. The back yard lawn is watered with a garden hose and mobile sprinkler. There is a shed in the back yard for outdoor storage. The home is three blocks north of Sherman Avenue, which takes you to Interstate 90 going east, or into downtown Coeur d'Alene going west. No smoking. No cats. Small dogs under 15 pounds will be considered on a case-by-case basis and will require owner approval. To view a walk-through video of this home, visit the following link: Application Fee: $40.00 Security Deposit: $2,295.00 Pet Deposit: $400.00 per Pet Monthly Pet Rent: $35.00 per Pet Please call for more information. *Property information is deemed reliable but is not guaranteed.*
Unique Features
- recessed ceiling lights
- venetian blinds
- outdoor storage shed
- ceiling fan light fixtures
- coat closet
- granite counters
- hardwood cabinetry
- mature landscaping
- stainless steel dishwasher
- dining room
- sprinkler system
- vinyl flooring
- covered entry
- electric range and oven
- family room
- laundry nook
- pedestal sinks
- carpeted bedrooms
- ceiling fans
- forced air natural gas heat
- fully fenced back yard
- garden window
- linen closet
- alley access
- breakfast bar
- hardwood floors
- medicine cabinet
1406 E Indiana Ave is a house located in Kootenai County and the 83814 ZIP Code. This area is served by the Coeur D'Alene District attendance zone.
House Features
- Dishwasher
Contact
- Listed by Hometown Property Management, LLC | Hometown Property Management, LLC
- Phone Number
- Contact
- Dishwasher
- recessed ceiling lights
- venetian blinds
- outdoor storage shed
- ceiling fan light fixtures
- coat closet
- granite counters
- hardwood cabinetry
- mature landscaping
- stainless steel dishwasher
- dining room
- sprinkler system
- vinyl flooring
- covered entry
- electric range and oven
- family room
- laundry nook
- pedestal sinks
- carpeted bedrooms
- ceiling fans
- forced air natural gas heat
- fully fenced back yard
- garden window
- linen closet
- alley access
- breakfast bar
- hardwood floors
- medicine cabinet
Downtown Coeur d’Alene, frequently abbreviated “CDA,” represents the area south of Harrison Avenue and west of Interstate 90. This gorgeous area stretches south to the shores of the lake with which it shares a name, giving the entire downtown area a prominent natural atmosphere. Restaurants, breweries, bars, and stores line Sherman Avenue and culminate in the charming district that has formed near CDA City Park. Enjoy walkable shopping and dining all with amazing views of the pristine lake.
You’ll find an incredibly eclectic mix of rentals in Downtown CDA. Modern interpretations of lofts and lakefront homes can be found near the water, and upscale apartment complexes continue to be developed to make the most of the incredible waterfront views.
Learn more about living in Downtown CDA| Colleges & Universities | Distance | ||
|---|---|---|---|
| Colleges & Universities | Distance | ||
| Drive: | 5 min | 2.1 mi | |
| Drive: | 42 min | 30.9 mi | |
| Drive: | 41 min | 33.0 mi | |
| Drive: | 43 min | 33.2 mi |
 The GreatSchools Rating helps parents compare schools within a state based on a variety of school quality indicators and provides a helpful picture of how effectively each school serves all of its students. Ratings are on a scale of 1 (below average) to 10 (above average) and can include test scores, college readiness, academic progress, advanced courses, equity, discipline and attendance data. We also advise parents to visit schools, consider other information on school performance and programs, and consider family needs as part of the school selection process.
The GreatSchools Rating helps parents compare schools within a state based on a variety of school quality indicators and provides a helpful picture of how effectively each school serves all of its students. Ratings are on a scale of 1 (below average) to 10 (above average) and can include test scores, college readiness, academic progress, advanced courses, equity, discipline and attendance data. We also advise parents to visit schools, consider other information on school performance and programs, and consider family needs as part of the school selection process.
View GreatSchools Rating Methodology
Data provided by GreatSchools.org © 2025. All rights reserved.
You May Also Like
Similar Rentals Nearby
What Are Walk Score®, Transit Score®, and Bike Score® Ratings?
Walk Score® measures the walkability of any address. Transit Score® measures access to public transit. Bike Score® measures the bikeability of any address.
What is a Sound Score Rating?
A Sound Score Rating aggregates noise caused by vehicle traffic, airplane traffic and local sources
