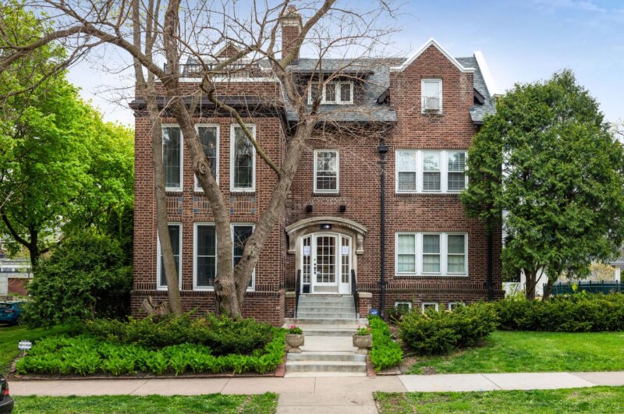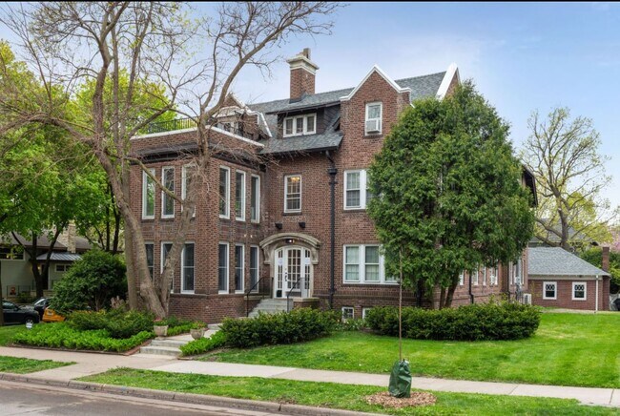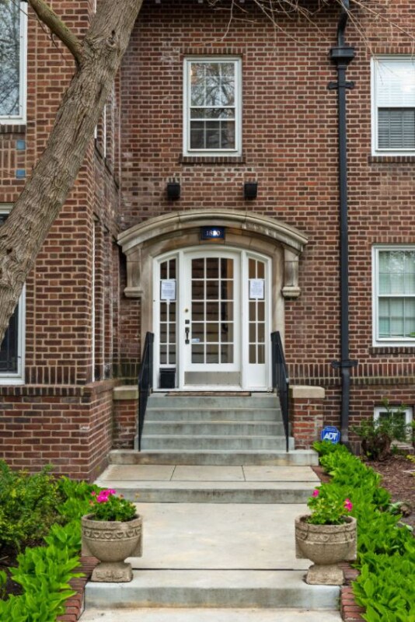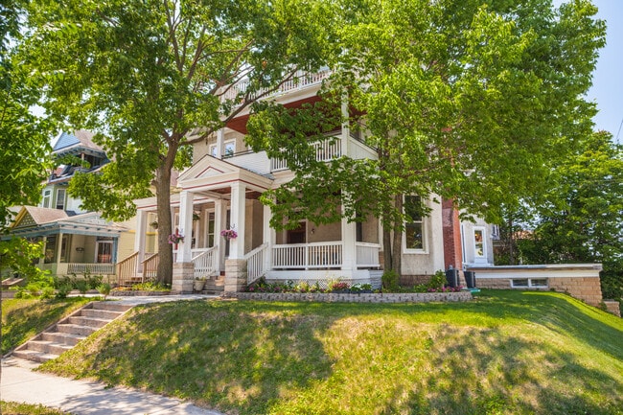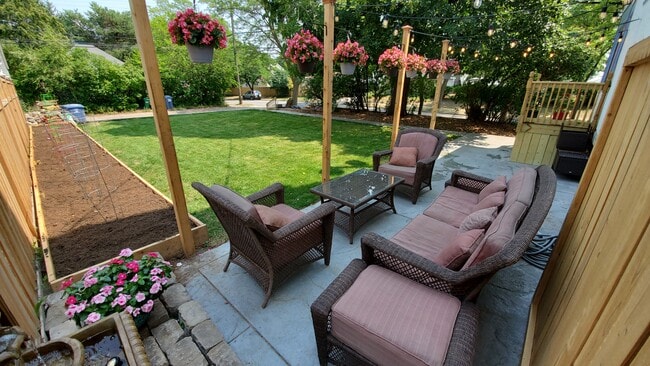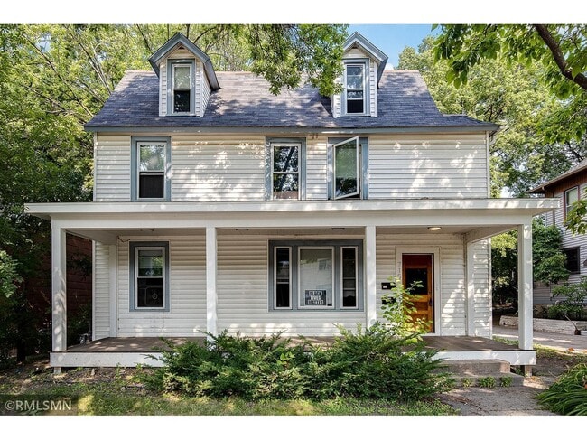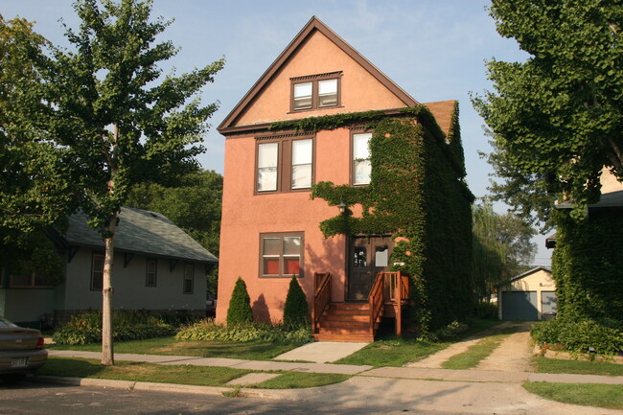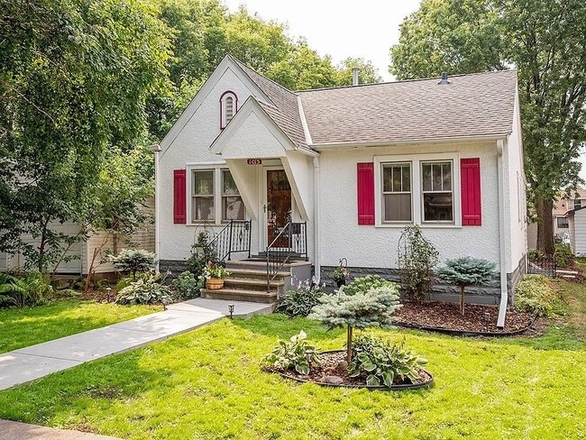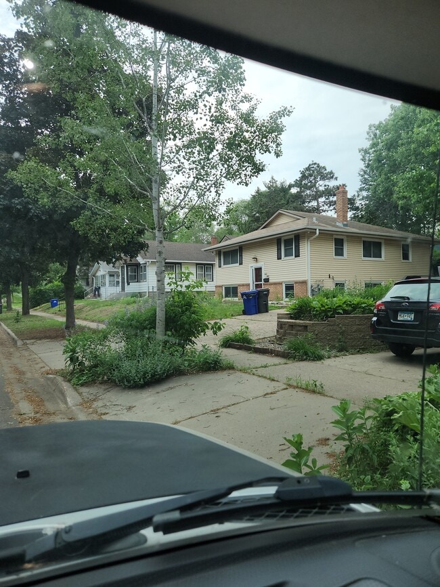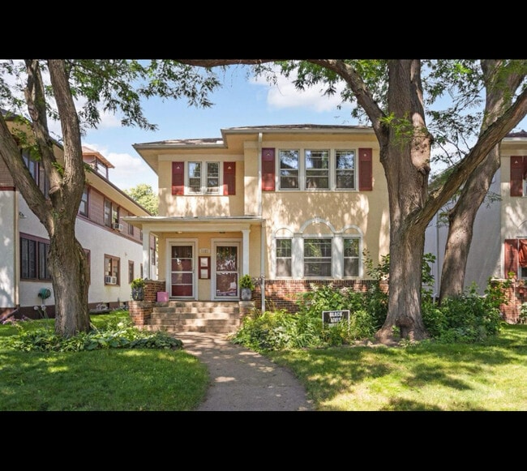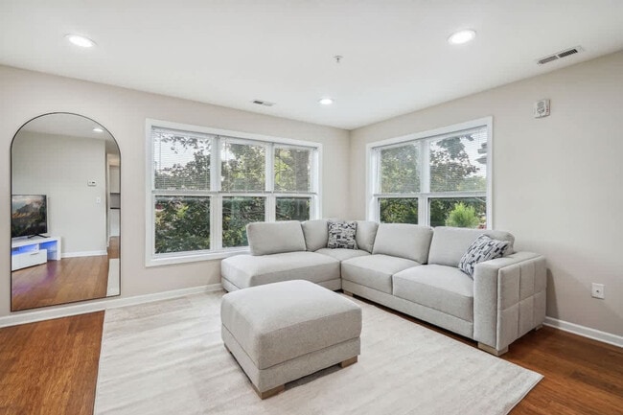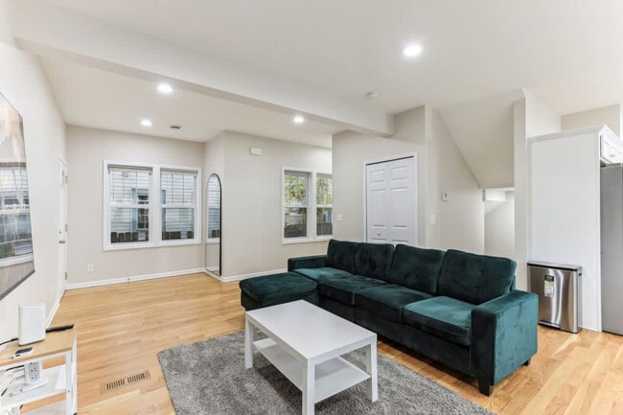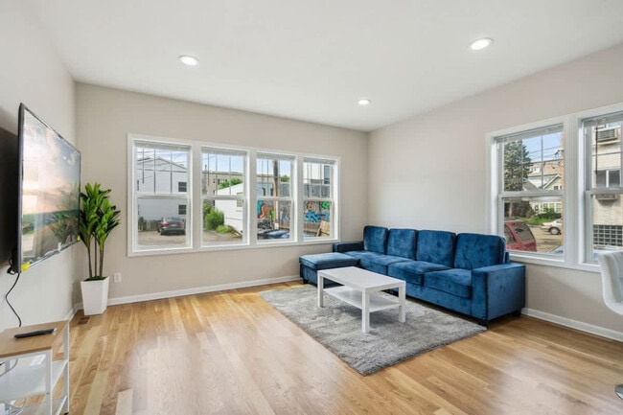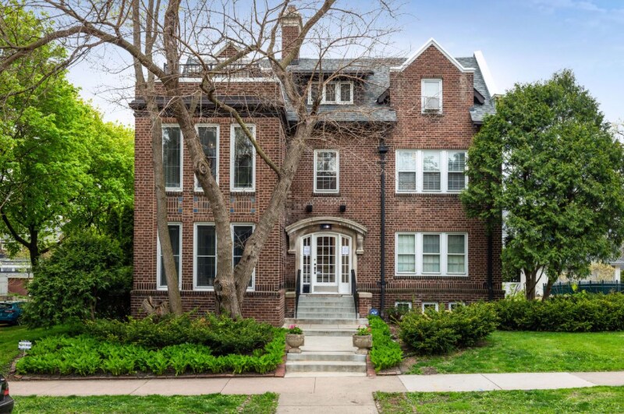1400 Lincoln Ave Unit 1
Minneapolis, MN 55403

Check Back Soon for Upcoming Availability
| Beds | Baths | Average SF |
|---|---|---|
| 5 Bedrooms 5 Bedrooms 5 Br | 3 Baths 3 Baths 3 Ba | 3,500 SF |
Fees and Policies
The fees below are based on community-supplied data and may exclude additional fees and utilities.
- Parking
-
Garage--
About This Property
OPEN HOUSE SUNDAY APRIL 16th, NOON - 2PM HUGE 5 BEDROOM, 3 BATH LUXURY HOME/MANSION FOR AN UPPER BRACKET EXECUTIVE HOME IS LOCATED 3 BLOCKS FROM LAKE OF THE ISLES AND KENWOOD PARK FIVE MINUTES TO LAKE OF ISLES/DOWNTOWN/UPTOWN RENT $3800 PER/MO DESCRIPTION: LUXURY/ELEGANT/STATELY 5 BEDROOM, 3 BATH HOME FOR AN UPPER BRACKET EXECUTIVE STATE OF THE ART KITCHEN CUSTOM MADE CABINETRY TWO HUGE TILED TWO BATHROOMS WITH BATH TUBS AND SHOWERS TWO BREATH-TAKING SOLARIUMS, WITH ELEGANT CHANDELIERS, STAINED GLASS WINDOWS AND MARBLE FLOORS STUNNING HARDWOOD FLOORS IN KITCHEN, LIVING ROOM, DINING ROOM, HALLWAY AND BEDROOMS EXPANSIVE LIVING ROOM/GREAT ROOM DESIGNER LIGHT FIXTURES WASHER AND DRYER AWARD WINNING-LIKE DESIGN CONDO FOR UPPER BRACKET RESIDENTS FOUR CAR GARAGE CORNER LOT WITH OUTSIDE PATIO, WITH DINING ROOM TABLE AND CHAIRS HUGE 3500 SQUARE FEET OF INTIMATE, MANSION-LIKE ISLES LIVING YOUR HOME IS LOCATED IN A MULT-MILLION DOLLAR BRICK ARCHITECT'S DREAM BUILDING THREE BLOCKS FROM LAKE OF THE ISLES BUILT WITH EARLY 20TH CENTURY CHARM-BUT APPLIANCES, PLUMBING, ELECTRICAL ARE 21ST CENTURY NO PETS (NOTE: You can rent first floor and garden level for A TOTAL OF $4800 (Garden level includes an additional 2000 square feet, full kitchen, fireplace, washer dryer, Wet Bar Area, huge storage, and gigantic master bedroom) AVAILABLE NOW IF YOU ARE A PROFESSIONAL, CEO, ATTORNEY, PHYSICIAN, OR OTHER-THIS HOME HAS YOUR NAME ON IT.
1400 Lincoln Ave is a condo located in Hennepin County and the 55403 ZIP Code.
Condo Features
Washer/Dryer
Air Conditioning
Dishwasher
Washer/Dryer Hookup
High Speed Internet Access
Hardwood Floors
Walk-In Closets
Island Kitchen
Highlights
- High Speed Internet Access
- Washer/Dryer
- Washer/Dryer Hookup
- Air Conditioning
- Heating
- Ceiling Fans
- Smoke Free
- Cable Ready
- Tub/Shower
- Fireplace
- Sprinkler System
Kitchen Features & Appliances
- Dishwasher
- Granite Countertops
- Stainless Steel Appliances
- Pantry
- Island Kitchen
- Eat-in Kitchen
- Kitchen
- Microwave
- Oven
- Range
- Refrigerator
- Breakfast Nook
Model Details
- Hardwood Floors
- Tile Floors
- Dining Room
- Family Room
- Basement
- Office
- Recreation Room
- Den
- Sunroom
- Built-In Bookshelves
- Crown Molding
- Vaulted Ceiling
- Bay Window
- Views
- Walk-In Closets
- Linen Closet
- Mother-in-law Unit
- Wet Bar
- Large Bedrooms
Within the Calhoun-Isles community, Lowry Hill sits just west of Downtown Minneapolis. The population of this area provides a close-knit community of approximately 4,000 residents. Defined by its historical architecture, Lowry Hill's houses display a Victorian style. However, other styles, such as Prairie and Romanesque, make appearances, too. There are upscale apartment communities available here as well, making Lowry Hill an increasingly popular option for those who want to remain close to the city center.
Learn more about living in Lowry HillBelow are rent ranges for similar nearby apartments
- High Speed Internet Access
- Washer/Dryer
- Washer/Dryer Hookup
- Air Conditioning
- Heating
- Ceiling Fans
- Smoke Free
- Cable Ready
- Tub/Shower
- Fireplace
- Sprinkler System
- Dishwasher
- Granite Countertops
- Stainless Steel Appliances
- Pantry
- Island Kitchen
- Eat-in Kitchen
- Kitchen
- Microwave
- Oven
- Range
- Refrigerator
- Breakfast Nook
- Hardwood Floors
- Tile Floors
- Dining Room
- Family Room
- Basement
- Office
- Recreation Room
- Den
- Sunroom
- Built-In Bookshelves
- Crown Molding
- Vaulted Ceiling
- Bay Window
- Views
- Walk-In Closets
- Linen Closet
- Mother-in-law Unit
- Wet Bar
- Large Bedrooms
- Patio
- Porch
- Yard
- Lawn
- Garden
| Colleges & Universities | Distance | ||
|---|---|---|---|
| Colleges & Universities | Distance | ||
| Drive: | 4 min | 1.2 mi | |
| Drive: | 5 min | 1.7 mi | |
| Drive: | 7 min | 2.3 mi | |
| Drive: | 7 min | 3.6 mi |
Transportation options available in Minneapolis include Warehouse District/Hennepin Avenue Station, located 1.9 miles from 1400 Lincoln Ave Unit 1. 1400 Lincoln Ave Unit 1 is near Minneapolis-St Paul International/Wold-Chamberlain, located 11.5 miles or 22 minutes away.
| Transit / Subway | Distance | ||
|---|---|---|---|
| Transit / Subway | Distance | ||
|
|
Drive: | 6 min | 1.9 mi |
|
|
Drive: | 7 min | 2.1 mi |
|
|
Drive: | 7 min | 2.1 mi |
| Drive: | 7 min | 2.4 mi | |
|
|
Drive: | 8 min | 2.4 mi |
| Commuter Rail | Distance | ||
|---|---|---|---|
| Commuter Rail | Distance | ||
|
|
Drive: | 7 min | 2.4 mi |
|
|
Drive: | 15 min | 9.3 mi |
|
|
Drive: | 18 min | 11.4 mi |
|
|
Drive: | 30 min | 20.4 mi |
|
|
Drive: | 31 min | 22.0 mi |
| Airports | Distance | ||
|---|---|---|---|
| Airports | Distance | ||
|
Minneapolis-St Paul International/Wold-Chamberlain
|
Drive: | 22 min | 11.5 mi |
Time and distance from 1400 Lincoln Ave Unit 1.
| Shopping Centers | Distance | ||
|---|---|---|---|
| Shopping Centers | Distance | ||
| Walk: | 9 min | 0.5 mi | |
| Walk: | 12 min | 0.6 mi | |
| Drive: | 4 min | 1.2 mi |
| Parks and Recreation | Distance | ||
|---|---|---|---|
| Parks and Recreation | Distance | ||
|
Thomas Lowry Park
|
Walk: | 9 min | 0.5 mi |
|
Kenwood Park
|
Walk: | 10 min | 0.5 mi |
|
Lake of the Isles
|
Walk: | 12 min | 0.6 mi |
|
Minneapolis Sculpture Garden
|
Walk: | 14 min | 0.8 mi |
|
Cowles Conservatory
|
Walk: | 14 min | 0.8 mi |
| Hospitals | Distance | ||
|---|---|---|---|
| Hospitals | Distance | ||
| Drive: | 6 min | 2.3 mi | |
| Drive: | 7 min | 2.6 mi | |
| Drive: | 7 min | 2.6 mi |
| Military Bases | Distance | ||
|---|---|---|---|
| Military Bases | Distance | ||
| Drive: | 17 min | 8.5 mi |
You May Also Like
Similar Rentals Nearby
-
-
$3,4996 Beds, 2 Baths, 3,200 sq ftApartment for Rent
-
$2,6005 Beds, 2 Baths, 2,000 sq ftApartment for Rent
-
$2,9955 Beds, 2 Baths, 1,500 sq ftApartment for Rent
-
-
$3,0005 Beds, 1.5 Baths, 2,000 sq ftApartment for Rent
-
-
-
-
What Are Walk Score®, Transit Score®, and Bike Score® Ratings?
Walk Score® measures the walkability of any address. Transit Score® measures access to public transit. Bike Score® measures the bikeability of any address.
What is a Sound Score Rating?
A Sound Score Rating aggregates noise caused by vehicle traffic, airplane traffic and local sources
