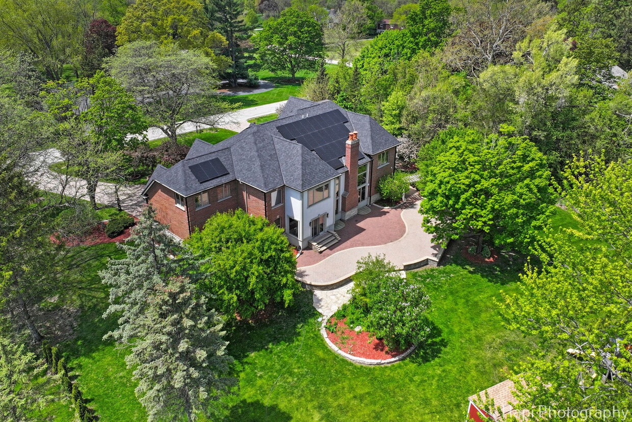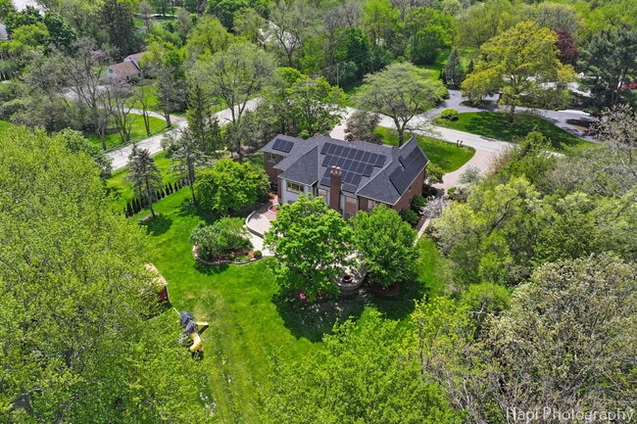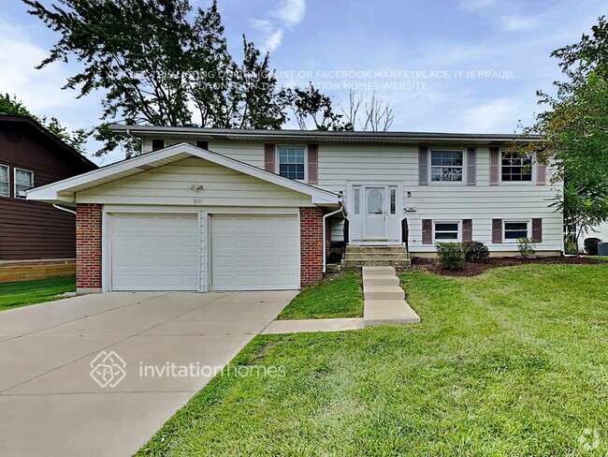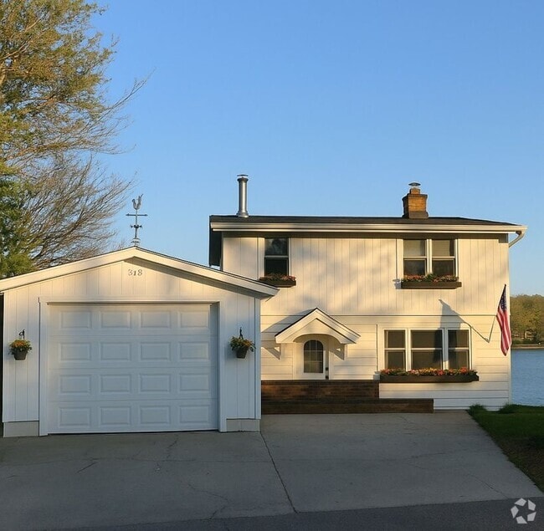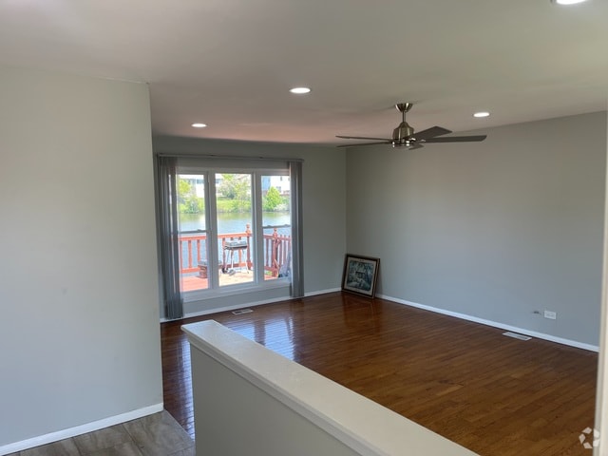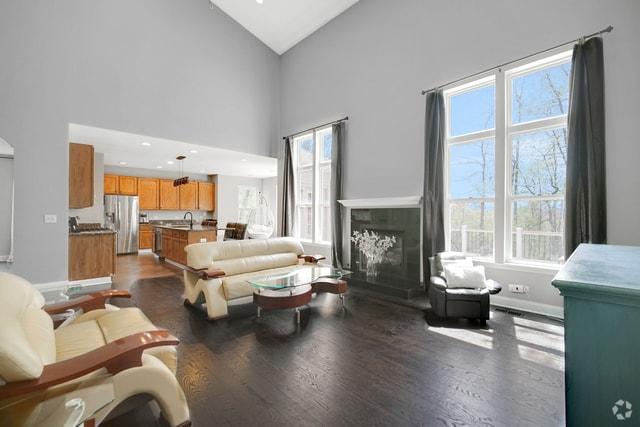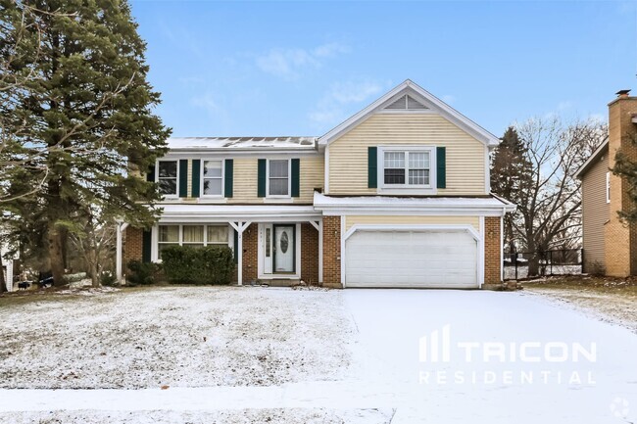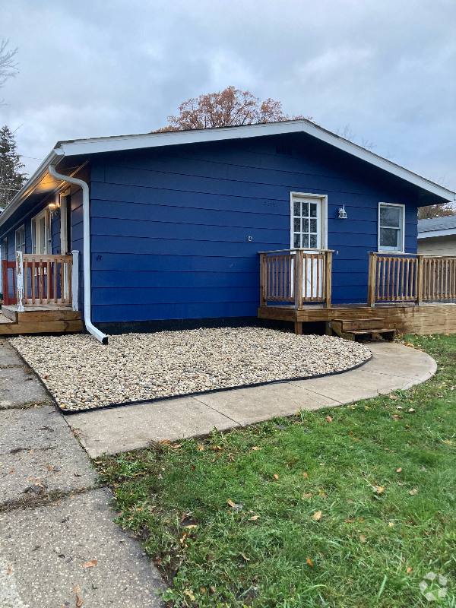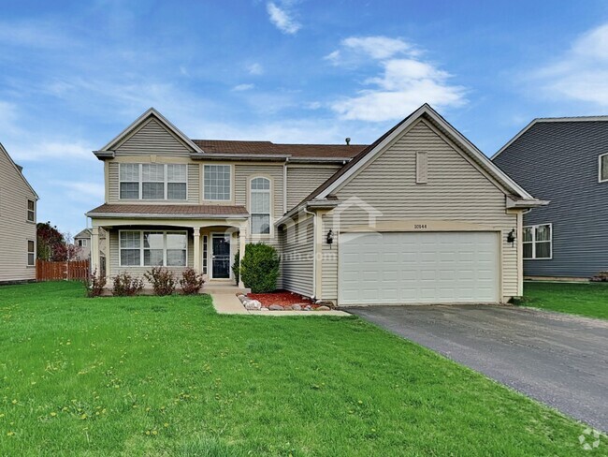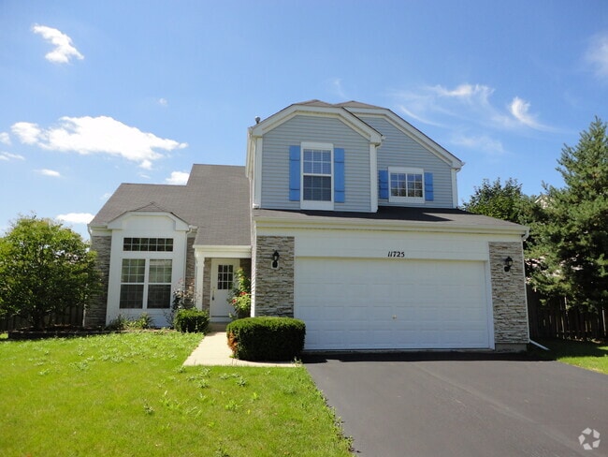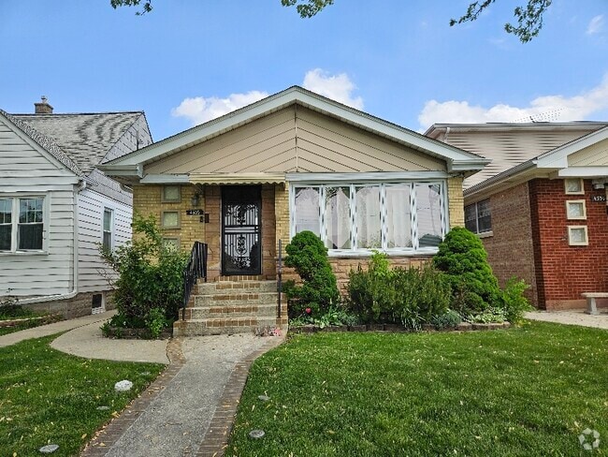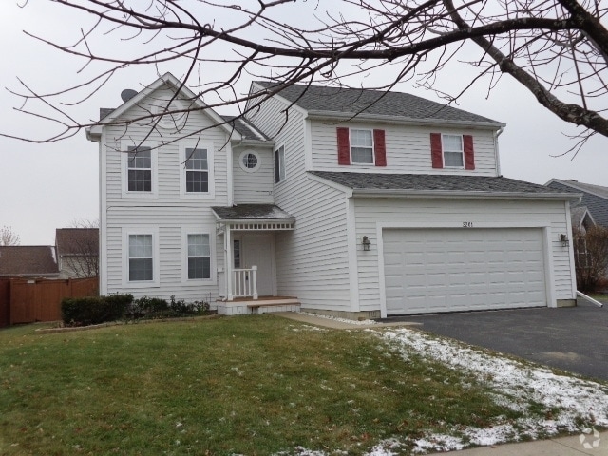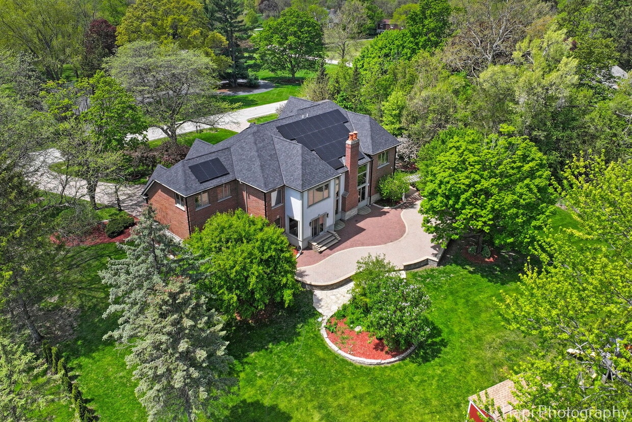1400 Banbury Rd
Inverness, IL 60067
-
Bedrooms
5
-
Bathrooms
5
-
Square Feet
6,592 sq ft
-
Available
Available Aug 31
Highlights
- Home Theater
- Landscaped Professionally
- Family Room with Fireplace
- Recreation Room
- Wood Flooring
- Main Floor Bedroom

About This Home
Seller may have some flexibility on rental possession date -- August 11th may be possible. Welcome to this stunning 6,500+ sq. ft. 3-level estate nestled on a professionally landscaped corner lot in the highly sought-after McIntosh subdivision of Inverness. Boasting over 6,500 sq. ft. of luxurious living space,this home impresses from the moment you arrive,with a brick paver circular drive and fragrant,mature trees that bloom beautifully in spring. Inside,gleaming hardwood floors grace the expansive main level,where you'll find a gourmet kitchen featuring top-of-the-line stainless steel appliances,a large island with breakfast bar,and an adjoining casual dining area. Rich cabinetry showcases expert craftsmanship and provides ample storage. The formal living and dining rooms offer an elegant setting for entertaining,highlighted by floor-to-ceiling windows that bathe the space in natural light. The adjacent family room features a dramatic stone fireplace,soaring ceilings,and more striking windows that create a warm,open ambiance. A main-floor bedroom (or office) is conveniently located near a full bath,perfect for guests or remote work. Upstairs,a balcony overlooks the family room and leads to the expansive primary suite-a private retreat with a luxurious spa-like bath,soaking tub,oversized shower,dual vanities,and generous cabinetry. The suite also includes his-and-hers walk-in closets and a private room,ideal for an office,sitting room,or nursery. Three additional spacious upstairs bedrooms include one with an en-suite bath and two connected by a Jack-and-Jill bath. All feature walk-in closets for ample storage. The fully finished lower level offers incredible flexibility and entertainment potential. Enjoy a stylish lounge area with fireplace,custom bar,dining space,and a plush home theater. Additional amenities include a bedroom (or use it as a home office),full bath with a large shower,and a hidden exercise room for your private workouts. Go outside to a beautifully designed patio,perfect for grilling and alfresco dining. The large backyard is fully equipped for family fun with a shed,playset,and plenty of space for outdoor recreation year-round. Eco-conscious buyers will appreciate the owned solar panels,delivering substantial savings on electricity costs. Located just minutes from top-rated schools,shopping,dining,and entertainment,this extraordinary estate offers luxury,comfort,and convenience in one stunning package. MLS# MRD12389263 Based on information submitted to the MLS GRID as of [see last changed date above]. All data is obtained from various sources and may not have been verified by broker or MLS GRID. Supplied Open House Information is subject to change without notice. All information should be independently reviewed and verified for accuracy. Properties may or may not be listed by the office/agent presenting the information. Some IDX listings have been excluded from this website. Prices displayed on all Sold listings are the Last Known Listing Price and may not be the actual selling price.
1400 Banbury Rd is a house located in Cook County and the 60067 ZIP Code. This area is served by the Palatine Central Consolidated School District 15 attendance zone.
Home Details
Year Built
Accessible Home Design
Basement
Bedrooms and Bathrooms
Flooring
Home Design
Home Security
Interior Spaces
Kitchen
Laundry
Listing and Financial Details
Lot Details
Outdoor Features
Parking
Schools
Utilities
Community Details
Overview
Pet Policy
Contact
- Listed by Dean Tubekis | Coldwell Banker Realty
- Phone Number
- Contact
-
Source
 Midwest Real Estate Data LLC
Midwest Real Estate Data LLC
- Washer/Dryer
- Air Conditioning
- Trash Compactor
- Dishwasher
- Disposal
- Microwave
- Oven
- Refrigerator
Tucked in the northwest corner of Cook County, suburbs such as Hoffman Estates, Palatine, South Barrington and Schaumburg vary widely in personality and composition. Schaumburg, the largest in population, is home to Ikea and Woodfield Mall, the largest mall in the Chicago area. Palatine, developed on a wooded marshland, comes in at a close second in size. Hoffman Estates, while smaller, is the most densely populated of the four suburbs and is home to AT&T's Midwest headquarters and Sears Holding Corporation. South Barrington, tiny in comparison, and arguably the most affluent in the area, is home to the famous mega church, Willow Creek Community Church.
Heavy traffic can double or triple commute times, so area locals know to check the highway reports before leaving home. Normal drive time into the city from this area is about 30 minutes via the Interstate 90 tollway. An easy 20 minute drive will take residents to O'Hare International Airport.
Learn more about living in Far Northwest Suburban Cook| Colleges & Universities | Distance | ||
|---|---|---|---|
| Colleges & Universities | Distance | ||
| Drive: | 8 min | 3.8 mi | |
| Drive: | 13 min | 6.5 mi | |
| Drive: | 22 min | 12.1 mi | |
| Drive: | 24 min | 13.1 mi |
 The GreatSchools Rating helps parents compare schools within a state based on a variety of school quality indicators and provides a helpful picture of how effectively each school serves all of its students. Ratings are on a scale of 1 (below average) to 10 (above average) and can include test scores, college readiness, academic progress, advanced courses, equity, discipline and attendance data. We also advise parents to visit schools, consider other information on school performance and programs, and consider family needs as part of the school selection process.
The GreatSchools Rating helps parents compare schools within a state based on a variety of school quality indicators and provides a helpful picture of how effectively each school serves all of its students. Ratings are on a scale of 1 (below average) to 10 (above average) and can include test scores, college readiness, academic progress, advanced courses, equity, discipline and attendance data. We also advise parents to visit schools, consider other information on school performance and programs, and consider family needs as part of the school selection process.
View GreatSchools Rating Methodology
Data provided by GreatSchools.org © 2025. All rights reserved.
You May Also Like
Similar Rentals Nearby
What Are Walk Score®, Transit Score®, and Bike Score® Ratings?
Walk Score® measures the walkability of any address. Transit Score® measures access to public transit. Bike Score® measures the bikeability of any address.
What is a Sound Score Rating?
A Sound Score Rating aggregates noise caused by vehicle traffic, airplane traffic and local sources
