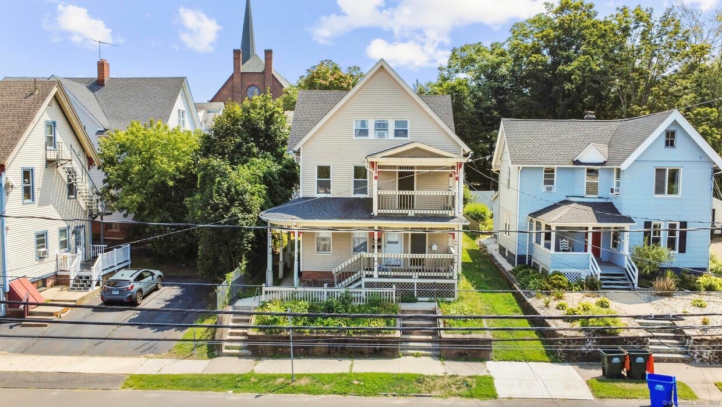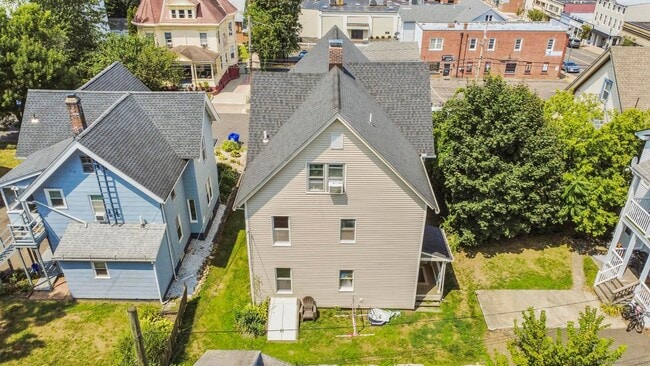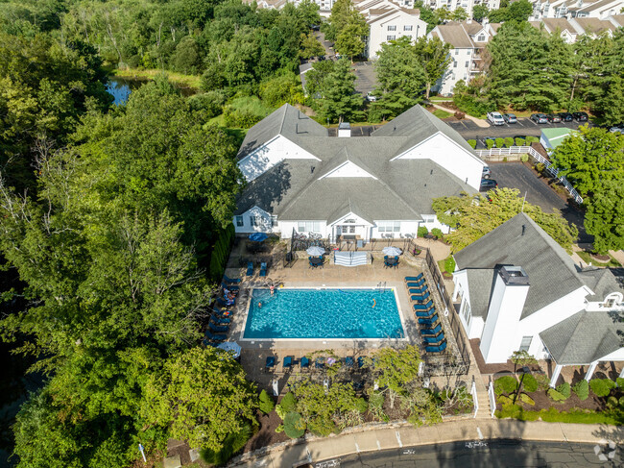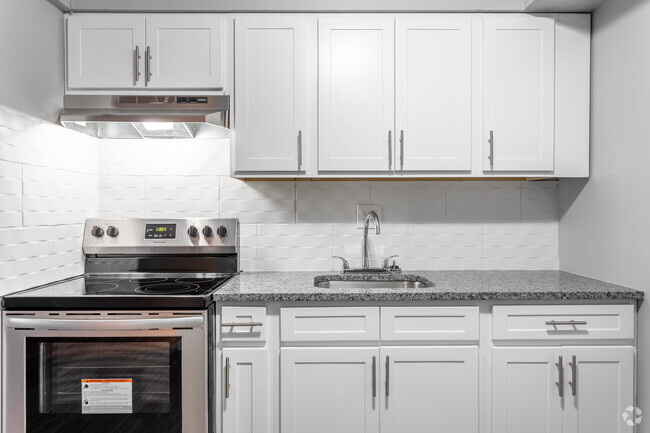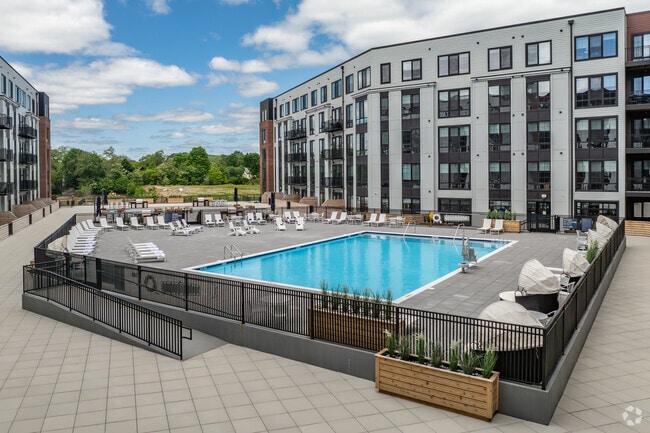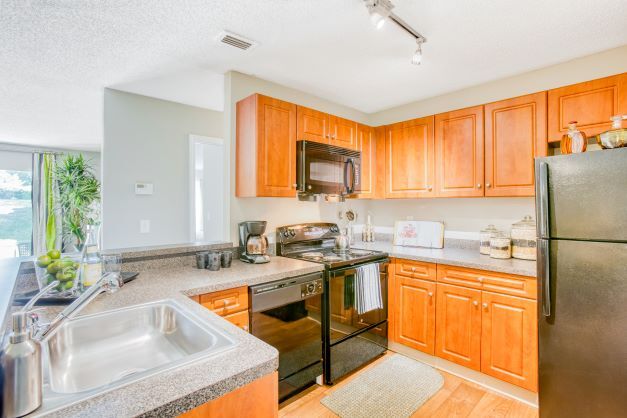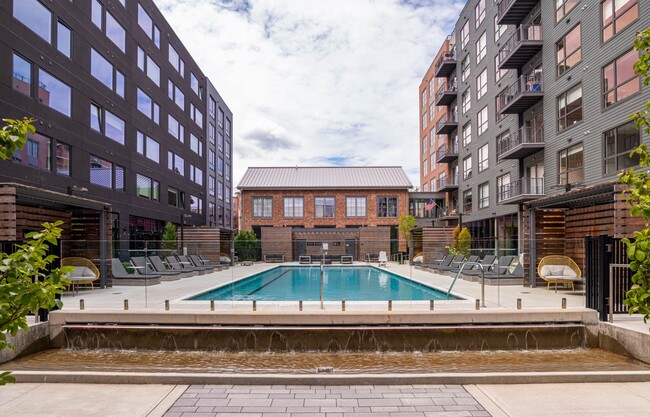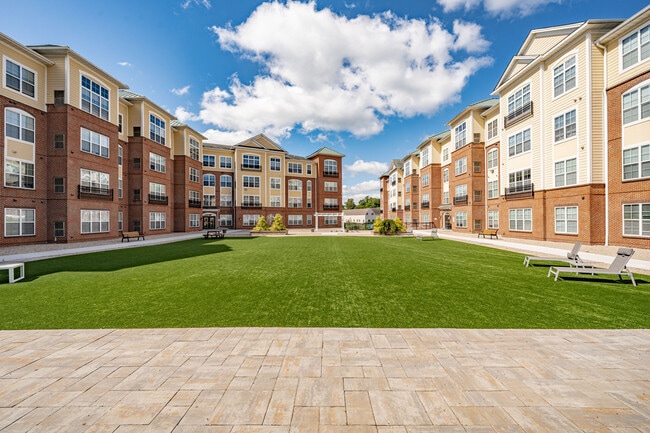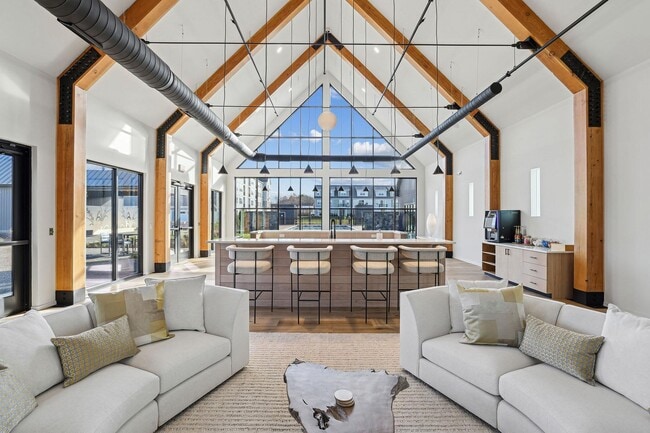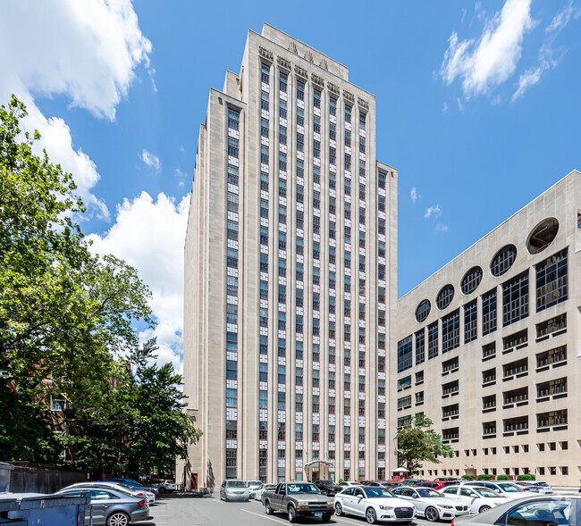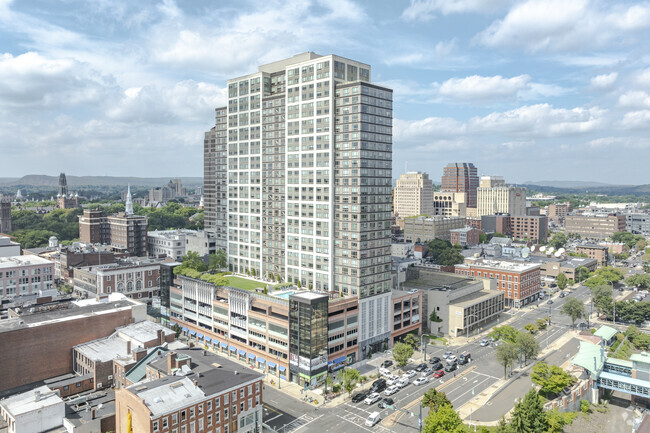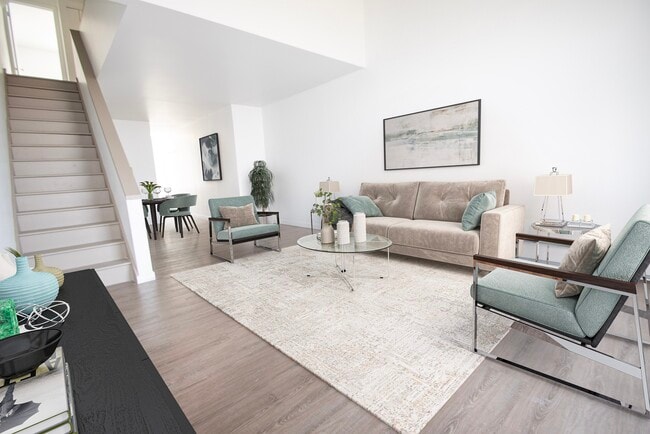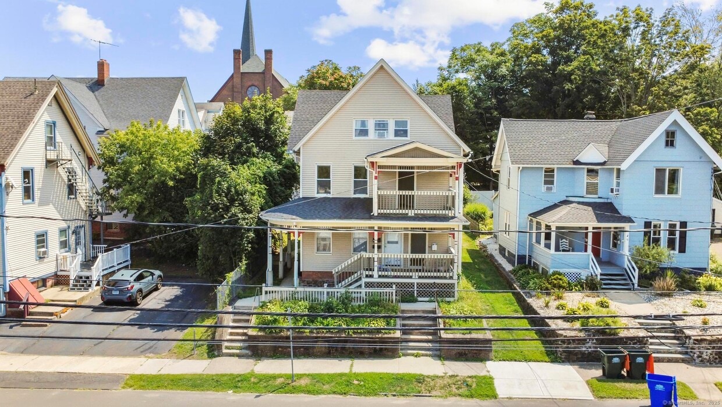14 S Whittlesey Ave
Wallingford, CT 06492
-
Bedrooms
3
-
Bathrooms
1
-
Square Feet
1,200 sq ft
-
Available
Not Available
Highlights
- Deck
- Property is near public transit
- Ranch Style House
- End Unit
- Entrance Foyer
- Public Transportation

About This Home
Call for Availability - Welcome to the Second Floor - Move-In Ready 2-3 Bedroom Unit in the Heart of Downtown Wallingford! This spacious and versatile unit offers 2 to 3 bedrooms and is ready for immediate occupancy. Enjoy your morning coffee on the charming private front porch, a perfect spot to relax and unwind. Located on a quiet side street just steps from downtown Wallingford, you'll be within walking distance of shops, restaurants, and everything the area has to offer. Inside, you'll find beautiful hardwood floors throughout and a thoughtfully designed layout. The oversized living room features elegant pocket doors, offering flexibility to use the space as a third bedroom or guest room when needed. The living area flows seamlessly into a spacious dining area, which is open to a modern kitchen complete with ample cabinetry and brand-new stainless steel appliances. Toward the front of the unit is a cozy bonus room off the entry, ideal for an office or small bedroom. In addition, there are two generously sized bedrooms and a fully renovated full bath. Additional features include: Private laundry in the basement, street parking, Pet-friendly: Small dog or cat permitted with landlord approval. No smoking allowed. This rental combines charm, location, and functionality-don't miss out! MLS# 24117677
14 S Whittlesey Ave is an apartment community located in New Haven County and the 06492 ZIP Code.
Home Details
Year Built
Bedrooms and Bathrooms
Home Design
Interior Spaces
Kitchen
Laundry
Listing and Financial Details
Location
Lot Details
Outdoor Features
Parking
Unfinished Basement
Utilities
Community Details
Amenities
Overview
Pet Policy
Fees and Policies
The fees below are based on community-supplied data and may exclude additional fees and utilities.
- Dogs Allowed
-
Fees not specified
- Cats Allowed
-
Fees not specified
Contact
- Listed by Lauren Freedman | Coldwell Banker Realty
- Phone Number
- Contact
-
Source
 Smart MLS
Smart MLS
Located in central Connecticut, this neighborhood of homes and rentals sits midway between Hartford to the north and New Haven to the south, a 30-minute commute in both directions via highway or the Amtrak rail system. History buffs love the number of National Register of Historical Places in this town, including the former Meriden Curtain Fixture Company factory, a sprawling red brick building converted into the Charles Street Place Apartments.
Outdoor spaces also hold historical landmark status, such as the world-renowned 1,800-acre Hubbard Park from the designers of New York's Central Park. Meriden provides 24 municipal parks, one of the top 10 public golf courses in Connecticut, and three dedicated trails for hiking, biking, and running.
Residents gather at the award-winning Ted's Restaurant, an area staple for over 50 years and home to the first steamed cheeseburger.
Learn more about living in Meriden/Wallingford| Colleges & Universities | Distance | ||
|---|---|---|---|
| Colleges & Universities | Distance | ||
| Drive: | 11 min | 5.5 mi | |
| Drive: | 18 min | 12.5 mi | |
| Drive: | 19 min | 12.5 mi | |
| Drive: | 19 min | 13.0 mi |
You May Also Like
Similar Rentals Nearby
What Are Walk Score®, Transit Score®, and Bike Score® Ratings?
Walk Score® measures the walkability of any address. Transit Score® measures access to public transit. Bike Score® measures the bikeability of any address.
What is a Sound Score Rating?
A Sound Score Rating aggregates noise caused by vehicle traffic, airplane traffic and local sources
