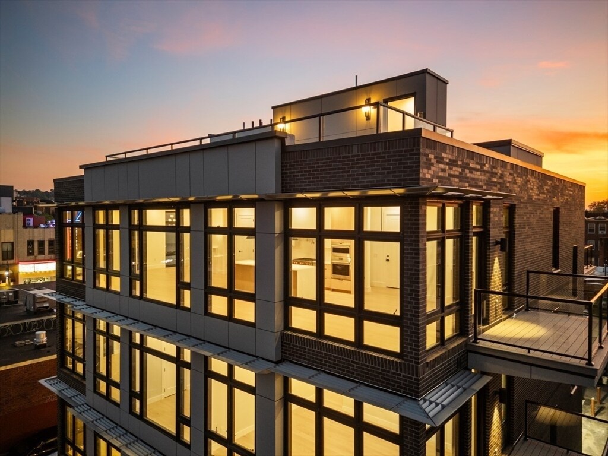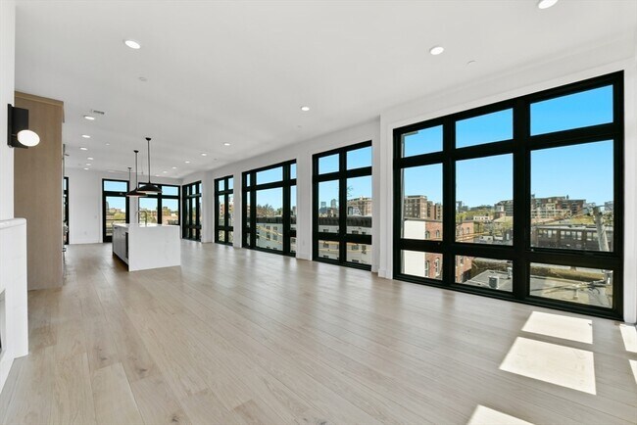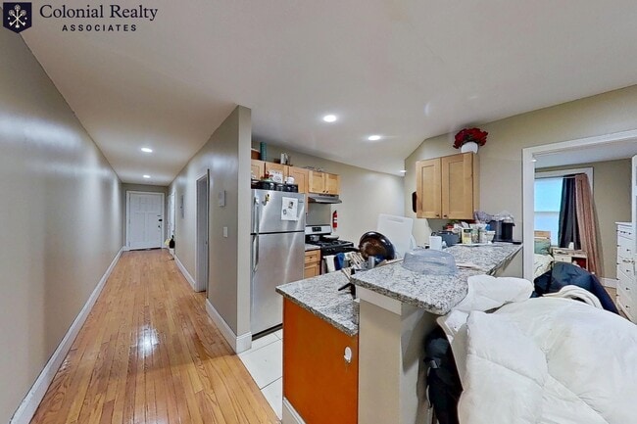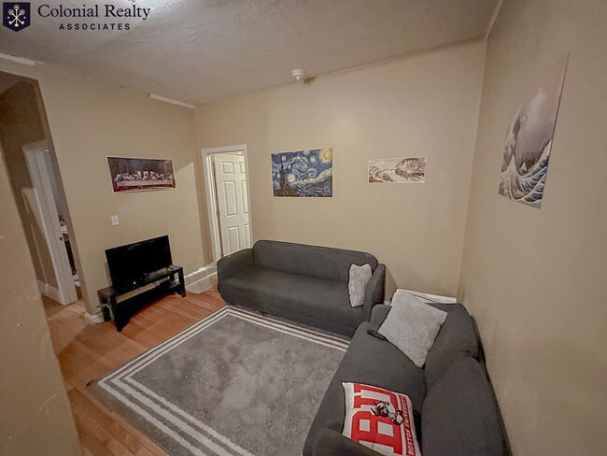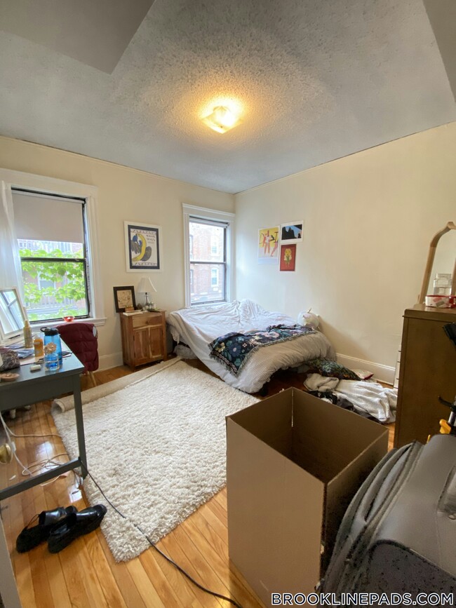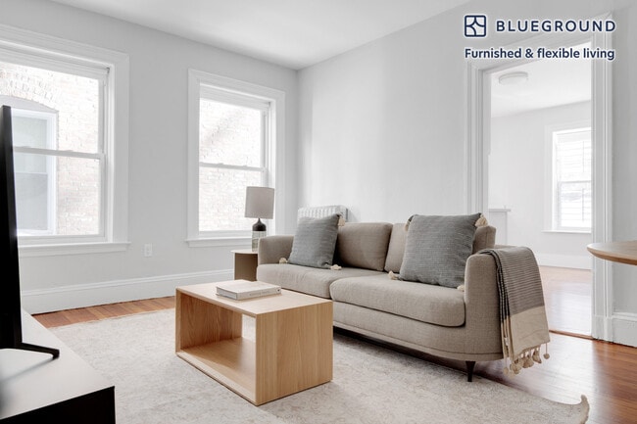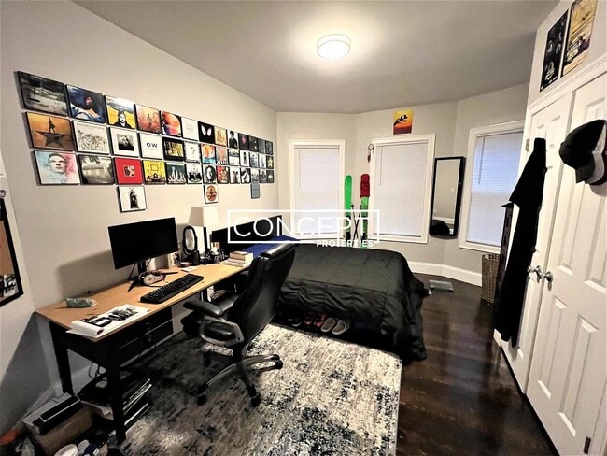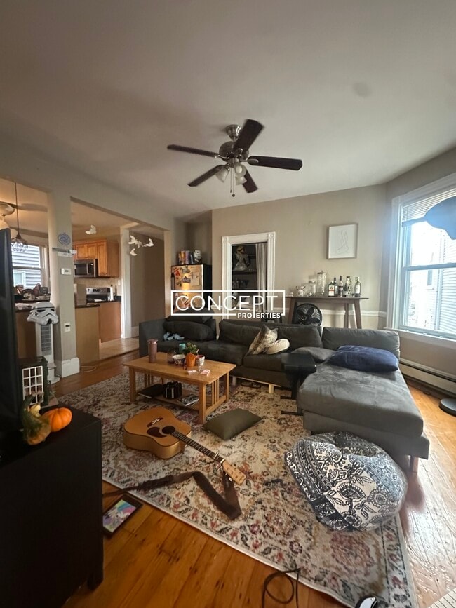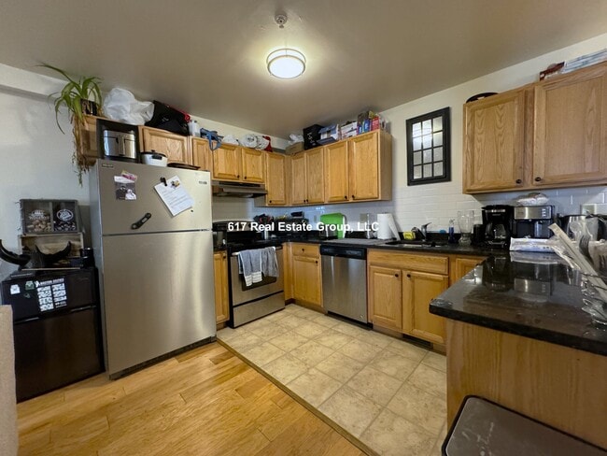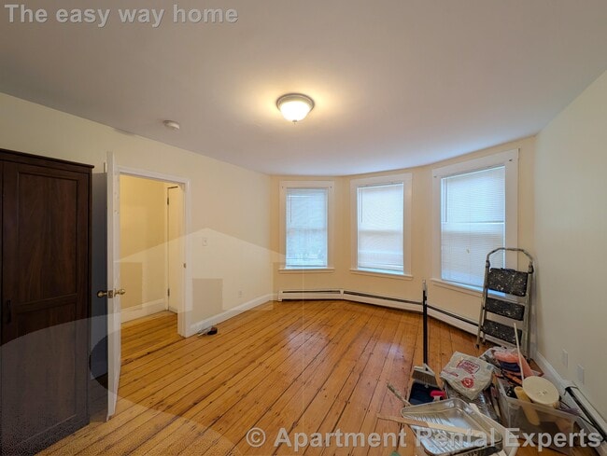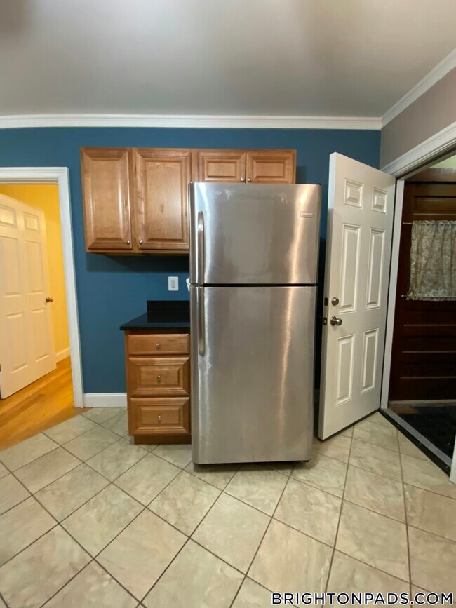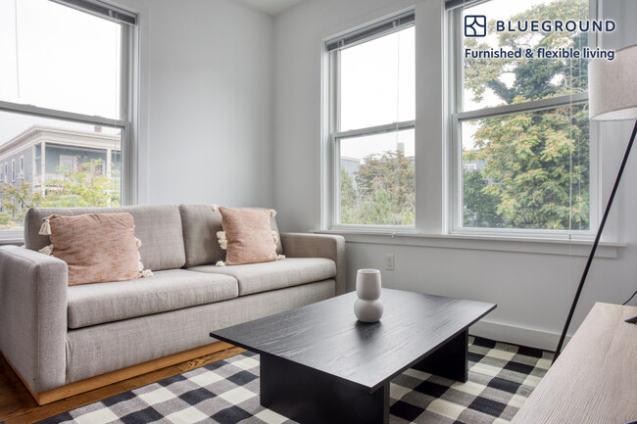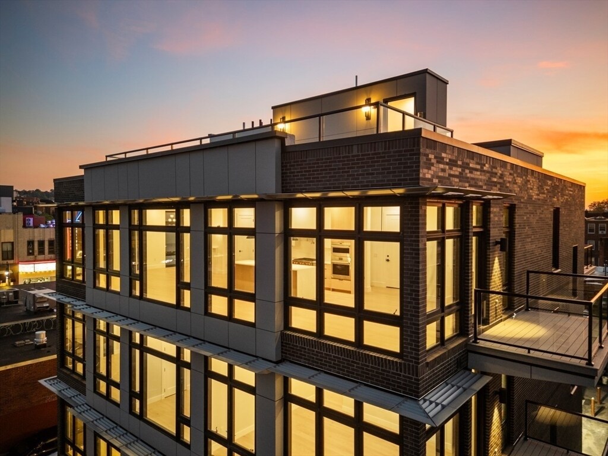14 Green St Unit PH2
Brookline, MA 02446
-
Bedrooms
3
-
Bathrooms
3.5
-
Square Feet
2,416 sq ft
-
Available
Available Now
Highlights
- Community Stables
- Medical Services
- Deck
- Property is near public transit
- 1 Fireplace
- Community Pool

About This Home
COOLIDGE CORNER,BRAND NEW CONSTRUCTION. Jaw Dropping PENTHOUSE DUPLEX with 42 Floor to Ceiling Windows! 3 Bedrooms,3.5 Bathrooms spanning 2416 Square Feet w/4 Private Terraces! Sundrenched South/West Corner Exposure with VIEWS overlooking Green Street. Full staircase up to your PRIVATE ROOF DECK,"600 SF" with Gas,Water & Electricity. City Views to Back Bay,Fenway & Cambridge. PH2 offers Condo Quality Finishes,High-End Appliance Package: Sub-Zero & Wolf. Open-Concept Kitchen is Centered w/Stunning "10 Foot" Quartz Island. Custom "Porcelanosa" Tile & Heated Bath Floors in each Spa Quality Bathroom. Primary Bedroom: King-Size Bed Wall,2 Walk-In Closets & Bathroom w/Oversized Shower,Double Vanity & Soaking Tub. INCLUDED: 2 Covered Garage Parking Spaces & Private Basement Storage. Professional Managed Building with Bonus Bike Storage. Video Intercom "ButterflyMX" system is ideal for guests/deliveries/security. Experience the Coolidge Corner lifestyle in a Boutique Luxury Building. MLS# 73450762
14 Green St is a condo located in Norfolk County and the 02446 ZIP Code.
Home Details
Home Type
Year Built
Bedrooms and Bathrooms
Home Design
Interior Spaces
Kitchen
Laundry
Listing and Financial Details
Location
Lot Details
Outdoor Features
Parking
Utilities
Community Details
Amenities
Overview
Pet Policy
Recreation
Fees and Policies
The fees below are based on community-supplied data and may exclude additional fees and utilities.
-
One-Time Basics
-
Due at Move-In
-
Security Deposit - RefundableCharged per unit.$22,000
-
-
Due at Move-In
-
Dogs
-
Allowed
-
-
Cats
-
Allowed
-
Property Fee Disclaimer: Based on community-supplied data and independent market research. Subject to change without notice. May exclude fees for mandatory or optional services and usage-based utilities.
Contact
- Listed by Collin Bray | Century 21 Cityside
- Phone Number
-
Source
 MLS Property Information Network
MLS Property Information Network
- Dishwasher
- Disposal
- Microwave
- Range
- Refrigerator
- Freezer
- Elevator
- Porch
- Deck
Located just four miles west of Downtown Boston, Coolidge Corner is a vibrant commercial hub brimming with activity and gorgeous historical buildings. Residents enjoy a large selection of shops, bookstores, restaurants, and coffee houses in Coolidge Corner as well as access to the landmark Coolidge Theatre, an Art Deco-inspired venue showcasing the best of contemporary art house and independent film.
Coolidge Corner exudes a nostalgic charm, and has attracted shoppers for more than 150 years. There’s a healthy mix of local businesses and familiar chains in Coolidge Corner, offering residents the best of both worlds. Home to its own T stop, Coolidge Corner is an ideal spot for commuters and college students alike.
Learn more about living in Coolidge Corner| Colleges & Universities | Distance | ||
|---|---|---|---|
| Colleges & Universities | Distance | ||
| Drive: | 3 min | 1.1 mi | |
| Drive: | 4 min | 1.4 mi | |
| Drive: | 4 min | 1.5 mi | |
| Drive: | 4 min | 1.6 mi |
Transportation options available in Brookline include Coolidge Corner Station, located 0.1 mile from 14 Green St Unit PH2. 14 Green St Unit PH2 is near General Edward Lawrence Logan International, located 7.4 miles or 16 minutes away.
| Transit / Subway | Distance | ||
|---|---|---|---|
| Transit / Subway | Distance | ||
|
|
Walk: | 2 min | 0.1 mi |
|
|
Walk: | 6 min | 0.3 mi |
|
|
Walk: | 6 min | 0.3 mi |
|
|
Walk: | 9 min | 0.5 mi |
|
|
Walk: | 9 min | 0.5 mi |
| Commuter Rail | Distance | ||
|---|---|---|---|
| Commuter Rail | Distance | ||
|
|
Drive: | 5 min | 2.4 mi |
|
|
Drive: | 10 min | 3.0 mi |
|
|
Drive: | 7 min | 3.3 mi |
|
|
Drive: | 9 min | 4.3 mi |
| Drive: | 12 min | 5.9 mi |
| Airports | Distance | ||
|---|---|---|---|
| Airports | Distance | ||
|
General Edward Lawrence Logan International
|
Drive: | 16 min | 7.4 mi |
Time and distance from 14 Green St Unit PH2.
| Shopping Centers | Distance | ||
|---|---|---|---|
| Shopping Centers | Distance | ||
| Walk: | 15 min | 0.8 mi | |
| Drive: | 3 min | 1.1 mi | |
| Drive: | 2 min | 1.2 mi |
| Parks and Recreation | Distance | ||
|---|---|---|---|
| Parks and Recreation | Distance | ||
|
John Fitzgerald Kennedy National Historic Site
|
Walk: | 7 min | 0.4 mi |
|
Coit Observatory
|
Drive: | 4 min | 1.6 mi |
|
Chestnut Hill Reservation
|
Drive: | 3 min | 1.9 mi |
|
Frederick Law Olmsted National Historic Site
|
Drive: | 5 min | 2.0 mi |
|
Charles River Reservation
|
Drive: | 5 min | 2.4 mi |
| Hospitals | Distance | ||
|---|---|---|---|
| Hospitals | Distance | ||
| Walk: | 11 min | 0.6 mi | |
| Drive: | 3 min | 1.2 mi | |
| Drive: | 3 min | 1.5 mi |
| Military Bases | Distance | ||
|---|---|---|---|
| Military Bases | Distance | ||
| Drive: | 28 min | 14.5 mi | |
| Drive: | 25 min | 14.5 mi |
You May Also Like
Similar Rentals Nearby
-
-
-
-
3 Beds$3,815Total Monthly PriceTotal Monthly Price NewPrices include required monthly fees of $445.Base Rent:3 Beds$3,370Apartment for Rent
-
-
-
-
-
-
3 Beds$3,195Total Monthly PriceTotal Monthly Price NewPrices include required monthly fees of $445.Base Rent:3 Beds$2,750Apartment for Rent
What Are Walk Score®, Transit Score®, and Bike Score® Ratings?
Walk Score® measures the walkability of any address. Transit Score® measures access to public transit. Bike Score® measures the bikeability of any address.
What is a Sound Score Rating?
A Sound Score Rating aggregates noise caused by vehicle traffic, airplane traffic and local sources
