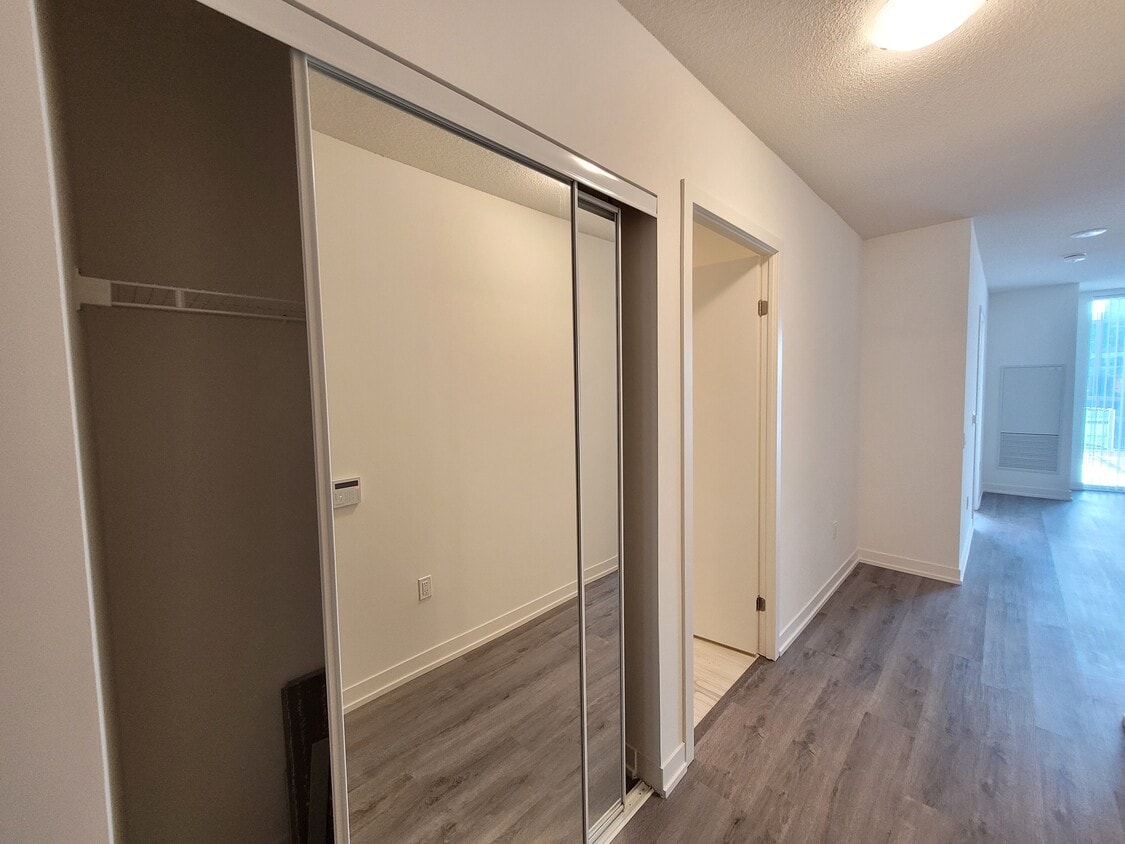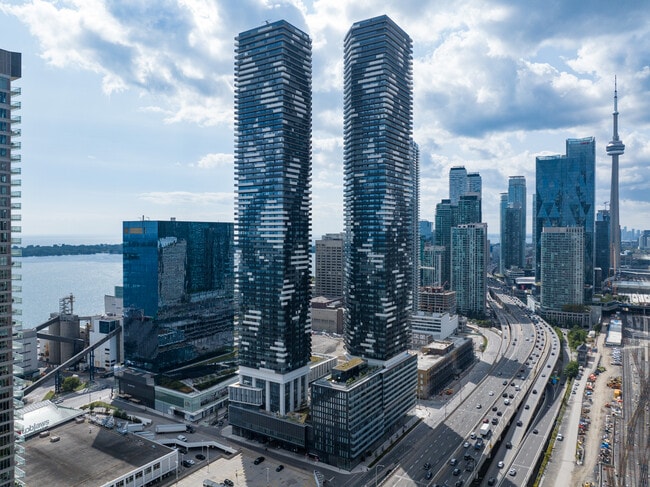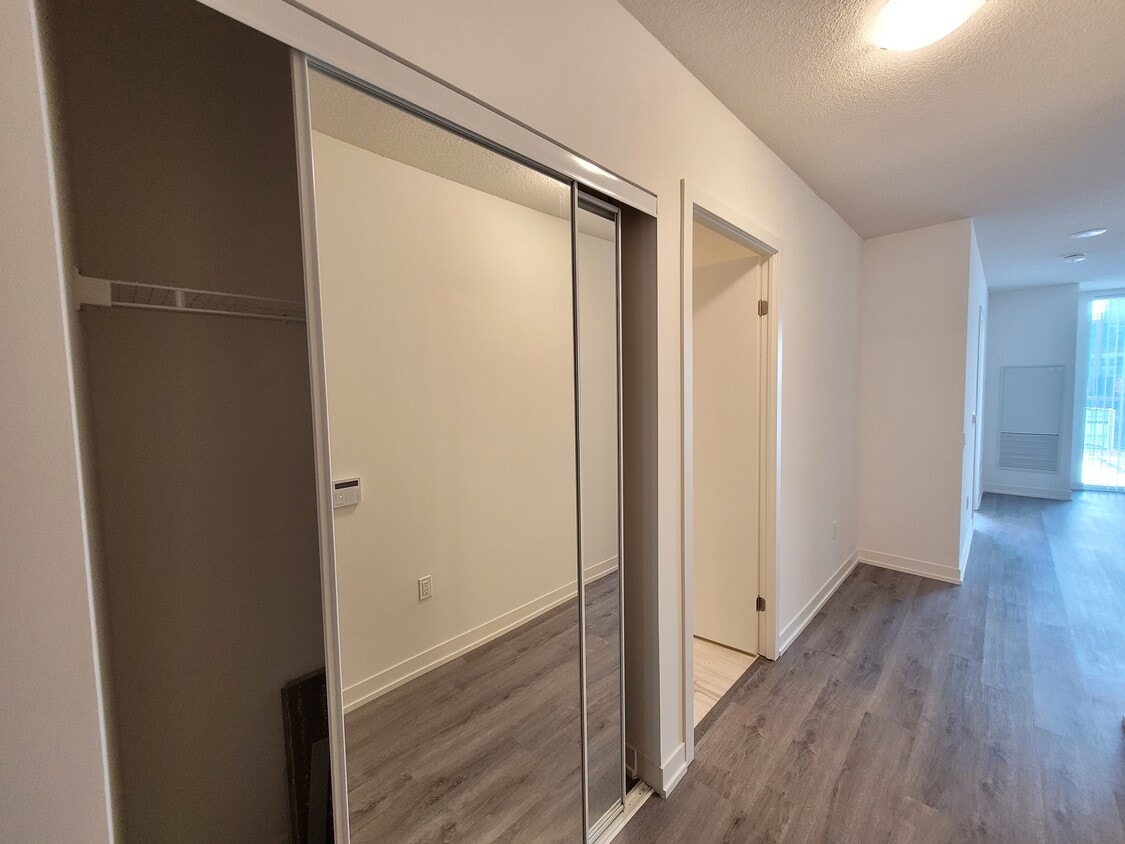138 Downes St
Toronto, ON M5E 0E4
-
Bedrooms
Studio - 2
-
Bathrooms
1 - 2
-
Square Feet
325 - 696 sq ft
-
Available
Available Now
Highlights
- Pets Allowed
- Balcón
- Libre de humo
- Frente al mar
- Sistema de seguridad
- Gimnasio

3 Available Units
About 138 Downes St Toronto, ON M5E 0E4
The Lake. The Life. The City Nestled on Toronto’s Waterfront, Sugar Wharf Condominiums is everything you’ve been dreaming of. A place where dreams, work and play live happily. It’s where homes, offices, shopping, restaurants, daycare, transit, schools and parks are rolled into one magical community. Sugar Wharf combines everything you love into the sweetest life you can imagine. Every suite at Sugar Wharf is thoughtfully designed to complement lives. With expansive windows, a chef-inspired kitchen and spa-like bathrooms, here comfort and luxury live side by side. Matched with deeper closets, pantry space, home office nooks and more, the suites are made for modern living. 9’ Smooth finish ceilings in all principal rooms Thermally-insulated energy efficient windows Laminate wood flooring** in foyer, living room, dining room*, kitchen, den* and bedroom(s)* Porcelain** or ceramic** tile flooring in bathroom Seven (7) brand name appliances, including in-suite laundry with stacked Energy Star washer and dryer Individually controlled centralized heating and cooling comfort system Custom-designed kitchen cabinetry** including a pantry, engineered quartz** countertop and porcelain** slab backsplash Miele appliances or equivalent luxury appliance
Studio unit with south views Nestled on Toronto’s Waterfront, Sugar Wharf Condominiums is everything you’ve been dreaming of. Every suite at Sugar Wharf is thoughtfully designed to complement lives. With expansive windows, a chef-inspired kitchen and spa-like bathrooms, here comfort and luxury live side by side. Matched with deeper closets, pantry space, home office nooks and more, the suites are made for modern living. 9’ Smooth finish ceilings in all principal rooms Luxury Vinyl flooring Seven appliances, including in-suite laundry with stacked Energy Star washer and dryer Individually controlled centralized heating and cooling comfort system Custom-designed kitchen cabinetry, engineered quartz countertop and slab backsplash Building and in-suite amenities A place unlike any other, sugar wharf has been designed to make your dreams come true. Sparing no details, this multi-dimensional, self-sufficient, and highly livable community offers endless options for fun and relaxation for residents of all ages. Welcoming grand lobby with place seating lounge and 24-hour concierge WiFi in all amenity areas, lobby and elevators Dedicated on-site property management team Membership to Unity Fitness – New State-of-the-art fitness centre including: aerobics, yoga studio; spinning room; and basketball court, Indoor lap pool Two co-work/meeting rooms Party room with kitchen and separate bar area, seating and formal dining area party room and play area Social/games lounge and three separate theatre rooms Hobby/art studio, lego rooms and music room Indoor hammock lounge Expansive outdoor landscaped terrace with BBQ and dining areas Two luxurious hotel-styled guest suites Area Amenities Toronto’s waterfront transformation will define the future of the city. Like Sugar Wharf, its many sustainable, well-designed communities and modern infrastructure will set this neighbourhood apart. It will be a destination to live, work and play. Transit will play a defining role in this grand reimagination. Life here will simply be perfect.
138 Downes St is a condo located in Toronto, ON and the M5E 0E4 Postal Code. This listing has rentals from C$2100
Condo Features
Lavadora/Secadora
Aire acondicionado
Lavavajillas
Acceso a Internet de alta velocidad
- Acceso a Internet de alta velocidad
- Lavadora/Secadora
- Aire acondicionado
- Calefacción
- Libre de humo
- Sistema de seguridad
- Lavavajillas
- Electrodomésticos de acero inoxidable
- Despensa
- Cocina
- Microondas
- Horno
- Fogón
- Nevera
- Suelos de baldosas
- Comedor
- Oficina
- Sala de estar
- Vistas
- Guardería
- Gimnasio
- Spa
- Frente al mar
- Balcón
Fees and Policies
The fees below are based on community-supplied data and may exclude additional fees and utilities.
- Dogs Allowed
-
Fees not specified
- Cats Allowed
-
Fees not specified
- Parking
-
GarageC$425/mo
Details
Property Information
-
3 units
Contact
- Listed by Menkes Condo Rentals
- Phone Number
- Contact
Serving up equal portions of charm and sophistication, Toronto’s tree-filled neighbourhoods give way to quaint shops and restaurants in historic buildings, some of the tallest skyscrapers in Canada, and a dazzling waterfront lined with yacht clubs and sandy beaches.
During the summer, residents enjoy cycling the Waterfront Bike Trail or spending lazy afternoons at Balmy Beach Park. Commuting in the city is a breeze, even on the coldest days of winter, thanks to Toronto’s system of underground walkways known as the PATH. The path covers more than 30 kilometers and leads to shops, restaurants, six subway stations, and a variety of attractions.
You’ll have a wide selection of beautiful neighbourhoods to choose from as you look for your Toronto rental. If you want a busy neighbourhood filled with condos and corner cafes, Liberty Village might be the ideal location.
Learn more about living in Toronto| Colleges & Universities | Distance | ||
|---|---|---|---|
| Colleges & Universities | Distance | ||
| Drive: | 5 min | 2.3 km | |
| Drive: | 5 min | 2.4 km | |
| Drive: | 8 min | 3.9 km | |
| Drive: | 9 min | 4.5 km |
Transportation options available in Toronto include Queens Quay Terminal Southbound, located 0.7 kilometer from 138 Downes St. 138 Downes St is near Billy Bishop Toronto City, located 3.9 kilometers or 9 minutes away, and Toronto Pearson International, located 34.3 kilometers or 36 minutes away.
| Transit / Subway | Distance | ||
|---|---|---|---|
| Transit / Subway | Distance | ||
|
|
Walk: | 8 min | 0.7 km |
|
|
Walk: | 9 min | 0.7 km |
|
|
Walk: | 12 min | 1.0 km |
|
|
Drive: | 4 min | 2.4 km |
|
|
Drive: | 4 min | 2.4 km |
| Commuter Rail | Distance | ||
|---|---|---|---|
| Commuter Rail | Distance | ||
|
|
Walk: | 13 min | 1.2 km |
| Walk: | 14 min | 1.2 km | |
|
|
Walk: | 18 min | 1.5 km |
|
|
Drive: | 8 min | 7.1 km |
|
|
Drive: | 12 min | 9.3 km |
| Airports | Distance | ||
|---|---|---|---|
| Airports | Distance | ||
|
Billy Bishop Toronto City
|
Drive: | 9 min | 3.9 km |
|
Toronto Pearson International
|
Drive: | 36 min | 34.3 km |
Time and distance from 138 Downes St.
| Shopping Centers | Distance | ||
|---|---|---|---|
| Shopping Centers | Distance | ||
| Drive: | 5 min | 2.1 km | |
| Drive: | 7 min | 4.6 km | |
| Drive: | 8 min | 4.7 km |
- Acceso a Internet de alta velocidad
- Lavadora/Secadora
- Aire acondicionado
- Calefacción
- Libre de humo
- Sistema de seguridad
- Lavavajillas
- Electrodomésticos de acero inoxidable
- Despensa
- Cocina
- Microondas
- Horno
- Fogón
- Nevera
- Suelos de baldosas
- Comedor
- Oficina
- Sala de estar
- Vistas
- Guardería
- Frente al mar
- Balcón
- Gimnasio
- Spa
138 Downes St Photos
138 Downes St Toronto, ON M5E 0E4 has studios to two bedrooms with rent ranges from C$2,100/mo. to C$3,000/mo.
Yes, to view the floor plan in person, please schedule a personal tour.
What Are Walk Score®, Transit Score®, and Bike Score® Ratings?
Walk Score® measures the walkability of any address. Transit Score® measures access to public transit. Bike Score® measures the bikeability of any address.
What is a Sound Score Rating?
A Sound Score Rating aggregates noise caused by vehicle traffic, airplane traffic and local sources





