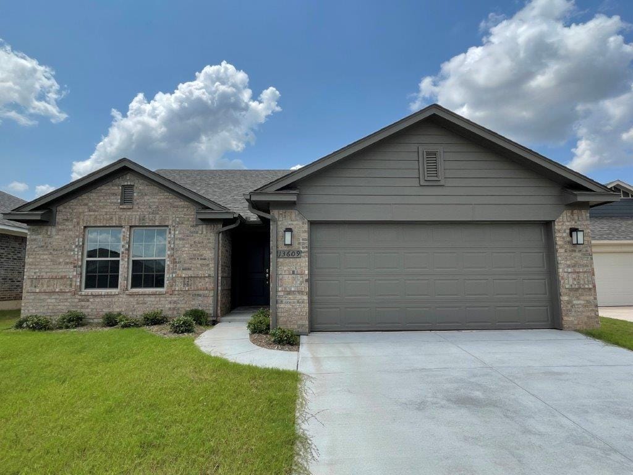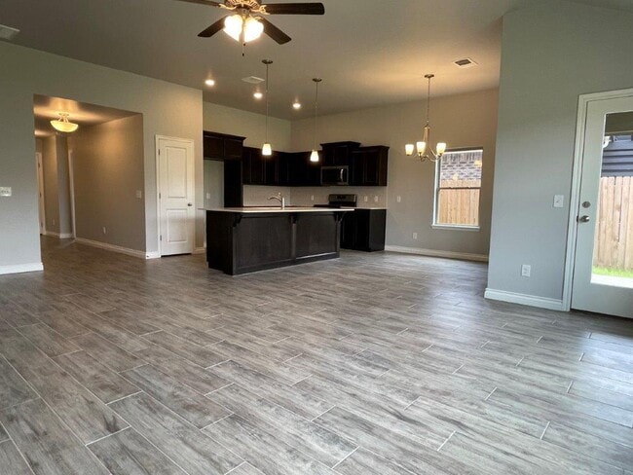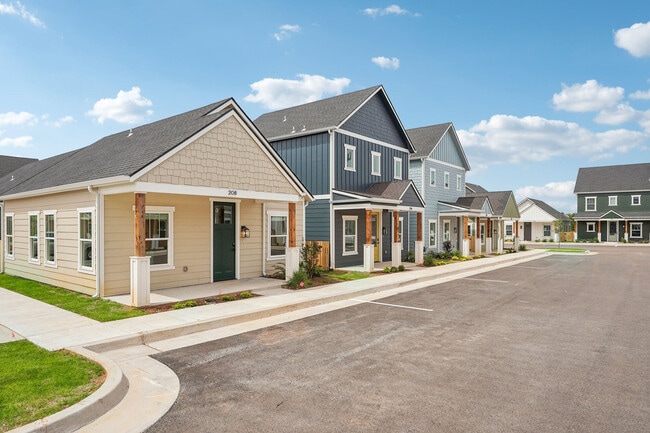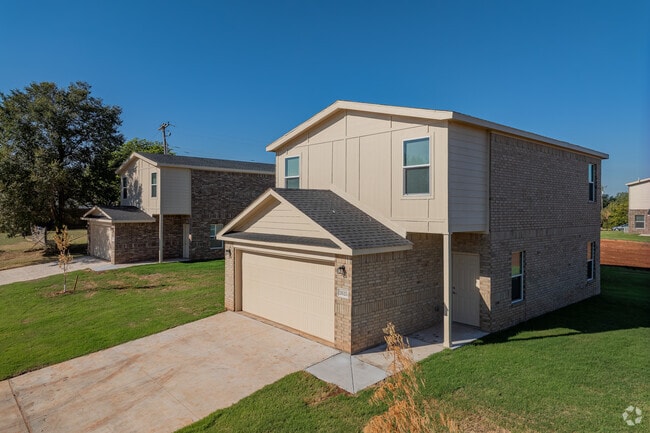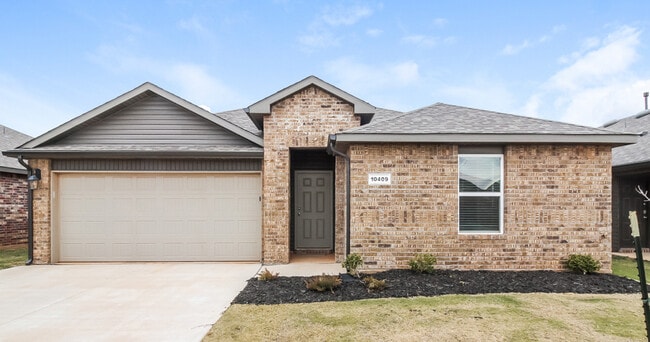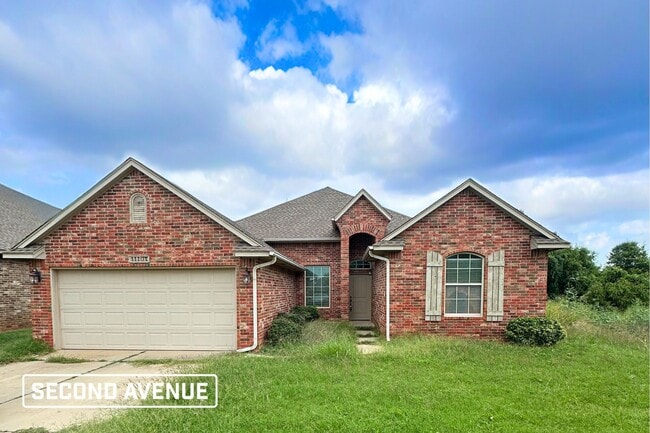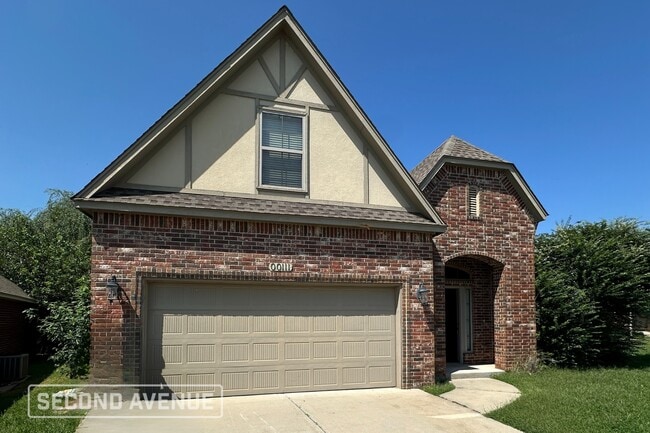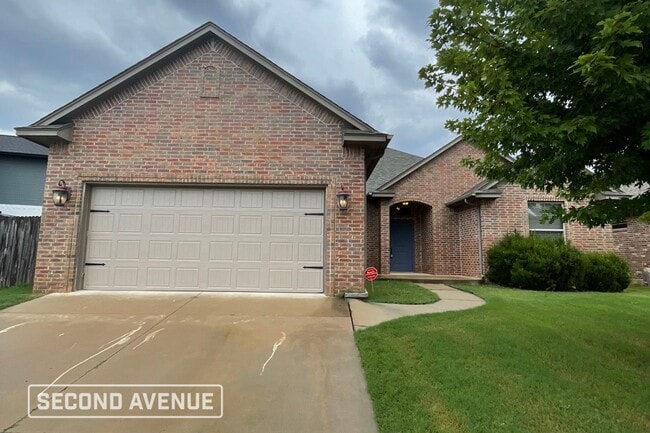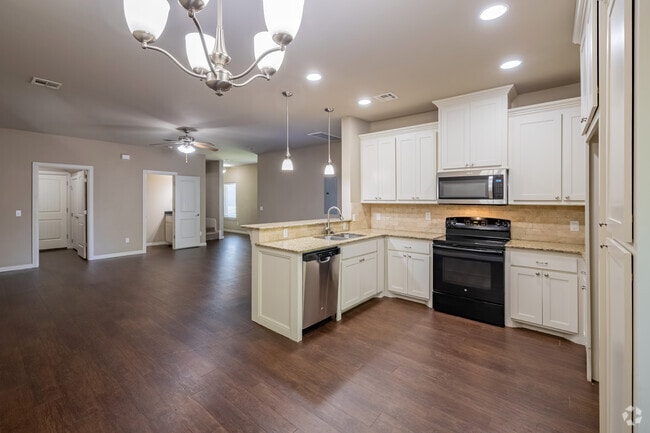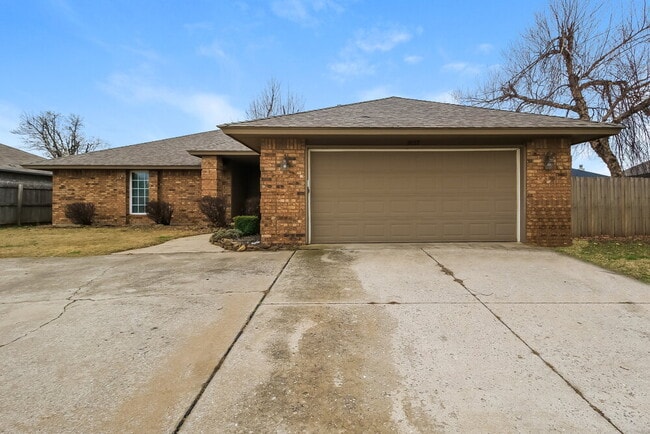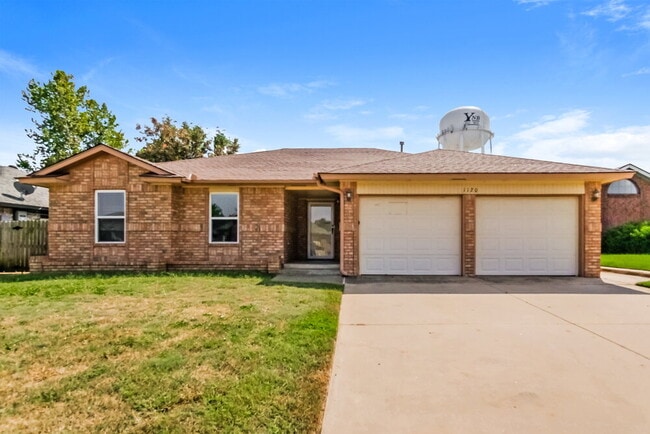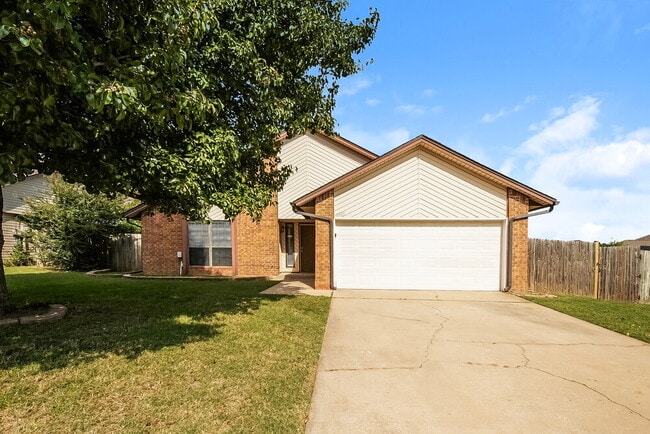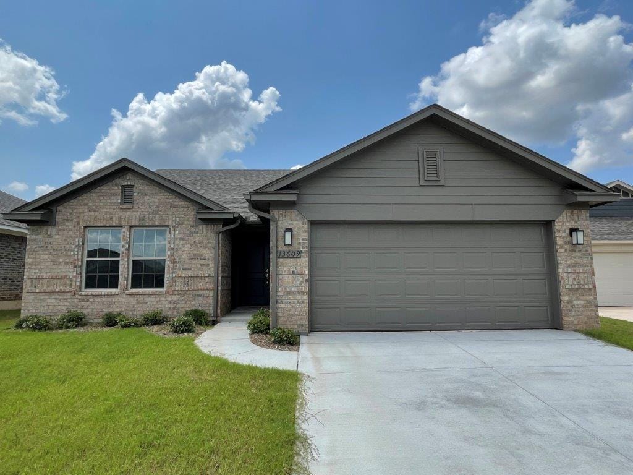13609 Watson Dr
Piedmont, OK 73078
-
Bedrooms
3
-
Bathrooms
2
-
Square Feet
1,533 sq ft
-
Available
Available Now
Highlights
- Traditional Architecture
- Covered Patio or Porch
- Cul-De-Sac
- Laundry Room
- Inside Utility
- Tile Flooring

About This Home
Nestled on a peaceful cul-de-sac,this charming 3-bedroom,2-bathroom home with a 2-car garage is waiting for you. The master bedroom is located at the front of the house and is a bright,airy retreat with plenty of natural light and a ceiling fan. It includes a full master bathroom with a walk-in shower and a spacious walk-in closet. The heart of the home is the open-concept living,kitchen,and dining area,all located at the back of the house. The entire space is covered with beautiful,wood-look tile,making cleanup a breeze. The kitchen is a true highlight,featuring a center island,a convenient breakfast bar,a gas stove,a microwave,a dishwasher,and a pantry. This home is a must-see! *Pets are welcome with an additional deposit.
13609 Watson Dr is a house located in Canadian County and the 73078 ZIP Code. This area is served by the Piedmont attendance zone.
Home Details
Home Type
Year Built
Bedrooms and Bathrooms
Flooring
Home Design
Home Security
Interior Spaces
Kitchen
Laundry
Lot Details
Outdoor Features
Parking
Schools
Utilities
Community Details
Fees and Policies
The fees below are based on community-supplied data and may exclude additional fees and utilities.
Contact
- Listed by Debra Kuykendall | Sterling Real Estate
- Phone Number
- Contact
-
Source
 Oklahoma City Metropolitan Association of REALTORS®/MLSOK
Oklahoma City Metropolitan Association of REALTORS®/MLSOK
- Carpet
- Mother-in-law Unit
| Colleges & Universities | Distance | ||
|---|---|---|---|
| Colleges & Universities | Distance | ||
| Drive: | 16 min | 10.3 mi | |
| Drive: | 22 min | 14.8 mi | |
| Drive: | 24 min | 15.2 mi | |
| Drive: | 26 min | 19.5 mi |
 The GreatSchools Rating helps parents compare schools within a state based on a variety of school quality indicators and provides a helpful picture of how effectively each school serves all of its students. Ratings are on a scale of 1 (below average) to 10 (above average) and can include test scores, college readiness, academic progress, advanced courses, equity, discipline and attendance data. We also advise parents to visit schools, consider other information on school performance and programs, and consider family needs as part of the school selection process.
The GreatSchools Rating helps parents compare schools within a state based on a variety of school quality indicators and provides a helpful picture of how effectively each school serves all of its students. Ratings are on a scale of 1 (below average) to 10 (above average) and can include test scores, college readiness, academic progress, advanced courses, equity, discipline and attendance data. We also advise parents to visit schools, consider other information on school performance and programs, and consider family needs as part of the school selection process.
View GreatSchools Rating Methodology
Data provided by GreatSchools.org © 2025. All rights reserved.
You May Also Like
Similar Rentals Nearby
-
-
1 / 26
-
-
-
-
-
-
-
-
What Are Walk Score®, Transit Score®, and Bike Score® Ratings?
Walk Score® measures the walkability of any address. Transit Score® measures access to public transit. Bike Score® measures the bikeability of any address.
What is a Sound Score Rating?
A Sound Score Rating aggregates noise caused by vehicle traffic, airplane traffic and local sources
