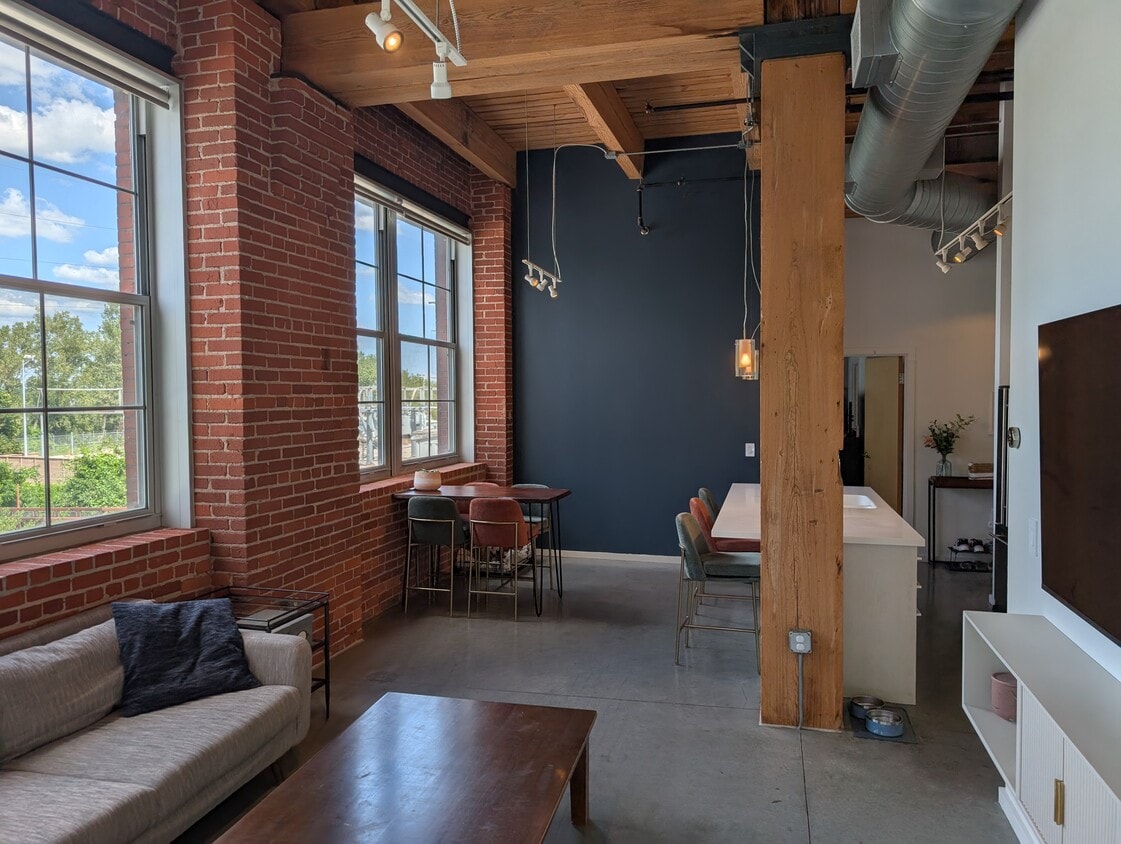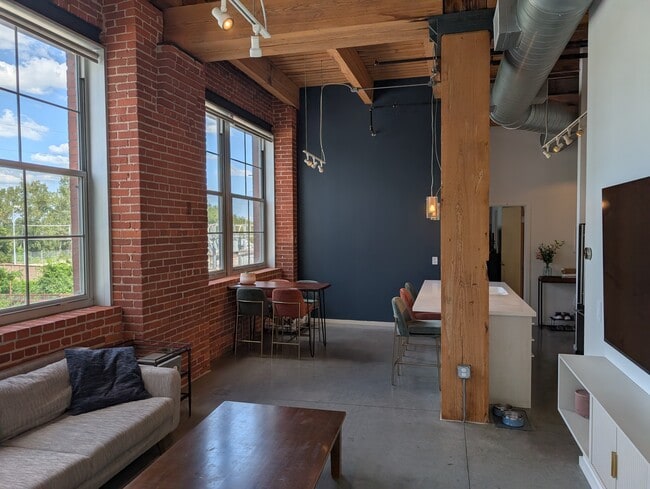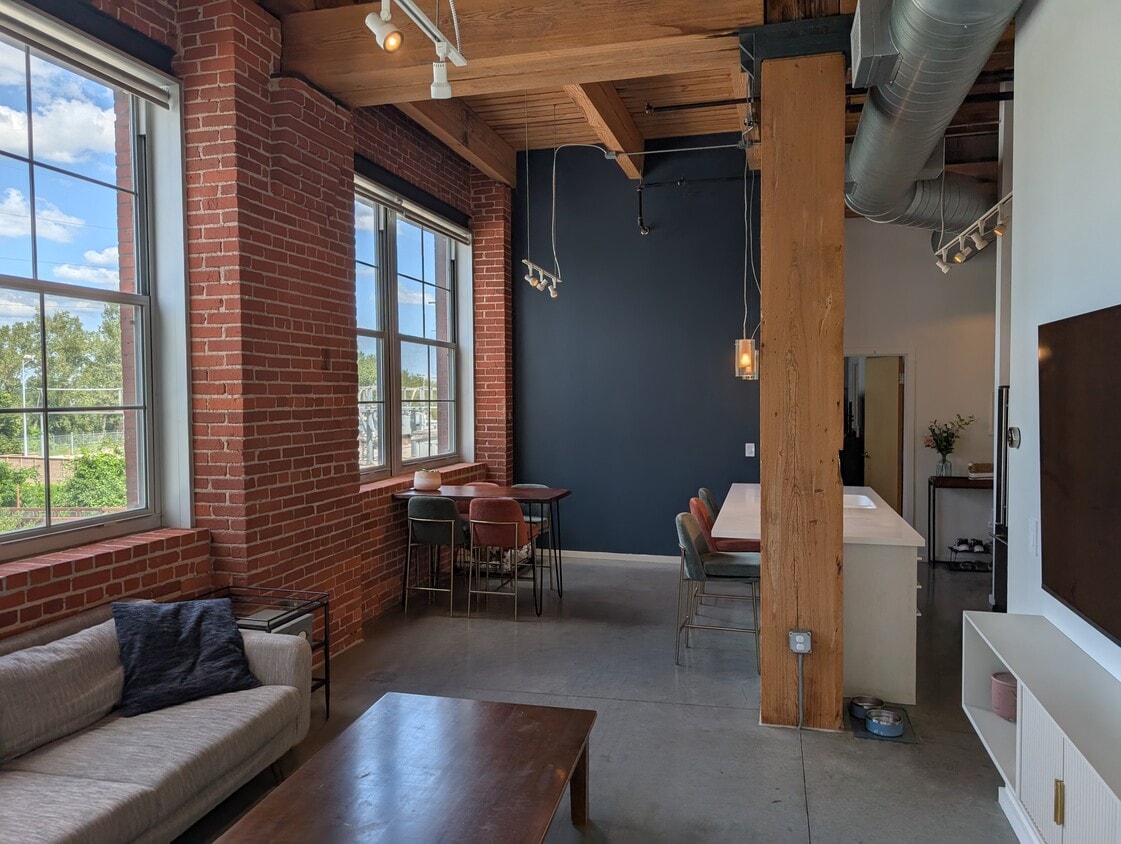136 Main St Unit 201
Kansas City, MO 64105
-
Bedrooms
2
-
Bathrooms
2
-
Square Feet
1,195 sq ft
-
Available
Available Oct 15
Highlights
- Pets Allowed
- Balcony
- Gated
- Smoke Free
- Island Kitchen
- Loft Layout

About This Home
Discover the perfect blend of historic charm and modern convenience in this stunning 2-bedroom, 2-bathroom loft nestled in the heart of Kansas City's lively River Market neighborhood. Just steps away from the City Market, trendy cafes, breweries, and the streetcar line, this loft offers an unbeatable urban lifestyle with easy access to downtown attractions. Key Features: - Spacious Open Layout: Soaring tall ceilings and exposed brick walls create an airy, industrial vibe that's perfect for entertaining or relaxing. - Large Balcony: Enjoy your morning coffee or evening sunsets on a generous private balcony - Modern Kitchen & Baths: Fully equipped kitchen with stainless steel appliances, quartz countertops, and ample storage. Two full bathrooms feature sleek fixtures and plenty of space. - Gas, Water, and Trash included. - In Unit Washer and Dryer - Secure gated parking for peace of mind. - Pet-friendly (with restrictions and fees – inquire for details). This loft is ideal for professionals, couples, or small families seeking a stylish, low-maintenance home in one of KC's most sought-after areas. Lease terms: 12 months minimum, background check required. Schedule a viewing today – units like this don't last long!
136 Main St is a condo located in Jackson County and the 64105 ZIP Code. This area is served by the Kansas City 33 attendance zone.
Condo Features
Washer/Dryer
Air Conditioning
Dishwasher
Loft Layout
- Washer/Dryer
- Air Conditioning
- Heating
- Smoke Free
- Tub/Shower
- Dishwasher
- Disposal
- Stainless Steel Appliances
- Island Kitchen
- Kitchen
- Microwave
- Oven
- Range
- Refrigerator
- Quartz Countertops
- High Ceilings
- Loft Layout
- Elevator
- Storage Space
- Gated
- Balcony
Fees and Policies
The fees below are based on community-supplied data and may exclude additional fees and utilities.
- Dogs Allowed
-
Fees not specified
- Cats Allowed
-
Fees not specified
- Parking
-
Surface Lot$65/mo
Details
Utilities Included
-
Gas
-
Water
-
Trash Removal
-
Sewer
Contact
- Phone Number
- Contact
Nestled on the banks of the Missouri River, River Market sits about a mile north of Downtown Kansas City and is a part of the greater downtown district. Registered as a historical district since 1978, this charming, riverfront community maintains a welcoming, small-town atmosphere. However, this city is still a lively place to be. Neighbors are friendly, resulting in a tight-knit feel in the middle of a bustling Missouri city. As a renter in River Market, you’ll quickly get to know your favorite coffee shop, restaurant, and gift store. Kansas City’s proud history stays alive in this picturesque, upscale neighborhood.
Learn more about living in River Market| Colleges & Universities | Distance | ||
|---|---|---|---|
| Colleges & Universities | Distance | ||
| Drive: | 11 min | 4.6 mi | |
| Drive: | 12 min | 6.9 mi | |
| Drive: | 13 min | 7.0 mi | |
| Drive: | 17 min | 10.5 mi |
 The GreatSchools Rating helps parents compare schools within a state based on a variety of school quality indicators and provides a helpful picture of how effectively each school serves all of its students. Ratings are on a scale of 1 (below average) to 10 (above average) and can include test scores, college readiness, academic progress, advanced courses, equity, discipline and attendance data. We also advise parents to visit schools, consider other information on school performance and programs, and consider family needs as part of the school selection process.
The GreatSchools Rating helps parents compare schools within a state based on a variety of school quality indicators and provides a helpful picture of how effectively each school serves all of its students. Ratings are on a scale of 1 (below average) to 10 (above average) and can include test scores, college readiness, academic progress, advanced courses, equity, discipline and attendance data. We also advise parents to visit schools, consider other information on school performance and programs, and consider family needs as part of the school selection process.
View GreatSchools Rating Methodology
Data provided by GreatSchools.org © 2025. All rights reserved.
Transportation options available in Kansas City include River Market North On 3Rd St At Grand Wb, located 0.2 mile from 136 Main St Unit 201. 136 Main St Unit 201 is near Kansas City International, located 18.9 miles or 26 minutes away.
| Transit / Subway | Distance | ||
|---|---|---|---|
| Transit / Subway | Distance | ||
| Walk: | 3 min | 0.2 mi | |
| Walk: | 3 min | 0.2 mi | |
| Walk: | 5 min | 0.3 mi | |
| Walk: | 8 min | 0.5 mi | |
| Walk: | 11 min | 0.6 mi |
| Commuter Rail | Distance | ||
|---|---|---|---|
| Commuter Rail | Distance | ||
|
|
Drive: | 6 min | 2.2 mi |
|
|
Drive: | 20 min | 10.6 mi |
|
|
Drive: | 32 min | 21.1 mi |
| Airports | Distance | ||
|---|---|---|---|
| Airports | Distance | ||
|
Kansas City International
|
Drive: | 26 min | 18.9 mi |
Time and distance from 136 Main St Unit 201.
| Shopping Centers | Distance | ||
|---|---|---|---|
| Shopping Centers | Distance | ||
| Walk: | 3 min | 0.2 mi | |
| Walk: | 4 min | 0.2 mi | |
| Walk: | 20 min | 1.1 mi |
| Parks and Recreation | Distance | ||
|---|---|---|---|
| Parks and Recreation | Distance | ||
|
Science City at Union Station
|
Drive: | 7 min | 2.3 mi |
|
Richard Berkley Riverfront Park
|
Drive: | 8 min | 3.5 mi |
|
Mill Creek Park
|
Drive: | 10 min | 4.7 mi |
|
Donald J. Hall Sculpture Park
|
Drive: | 11 min | 5.3 mi |
|
Theis Park
|
Drive: | 11 min | 5.4 mi |
| Hospitals | Distance | ||
|---|---|---|---|
| Hospitals | Distance | ||
| Drive: | 5 min | 2.2 mi | |
| Drive: | 5 min | 2.5 mi | |
| Drive: | 6 min | 2.9 mi |
| Military Bases | Distance | ||
|---|---|---|---|
| Military Bases | Distance | ||
| Drive: | 51 min | 30.9 mi |
- Washer/Dryer
- Air Conditioning
- Heating
- Smoke Free
- Tub/Shower
- Dishwasher
- Disposal
- Stainless Steel Appliances
- Island Kitchen
- Kitchen
- Microwave
- Oven
- Range
- Refrigerator
- Quartz Countertops
- High Ceilings
- Loft Layout
- Elevator
- Storage Space
- Gated
- Balcony
136 Main St Unit 201 Photos
What Are Walk Score®, Transit Score®, and Bike Score® Ratings?
Walk Score® measures the walkability of any address. Transit Score® measures access to public transit. Bike Score® measures the bikeability of any address.
What is a Sound Score Rating?
A Sound Score Rating aggregates noise caused by vehicle traffic, airplane traffic and local sources







