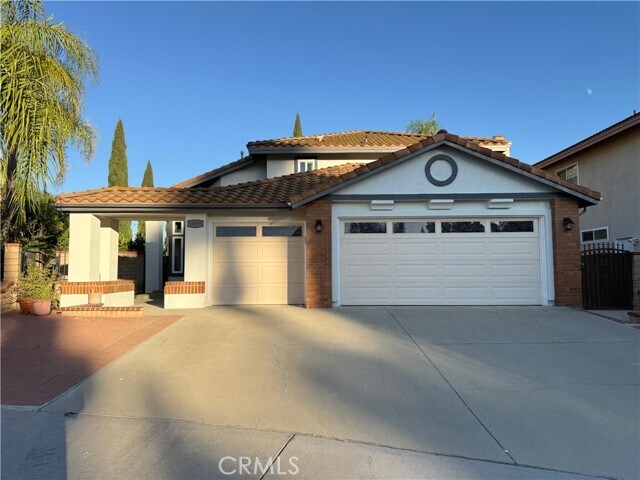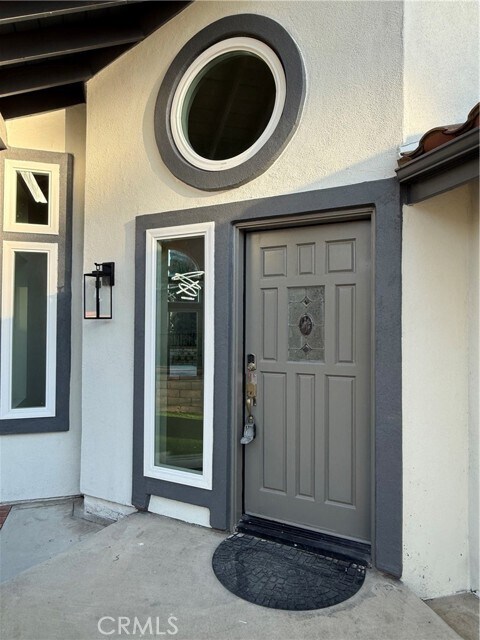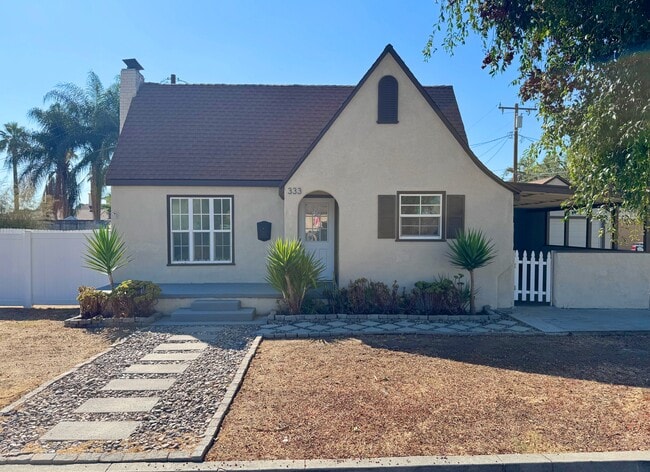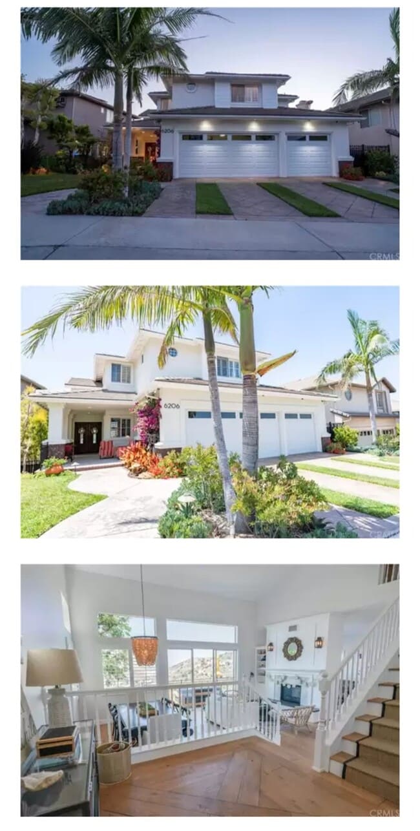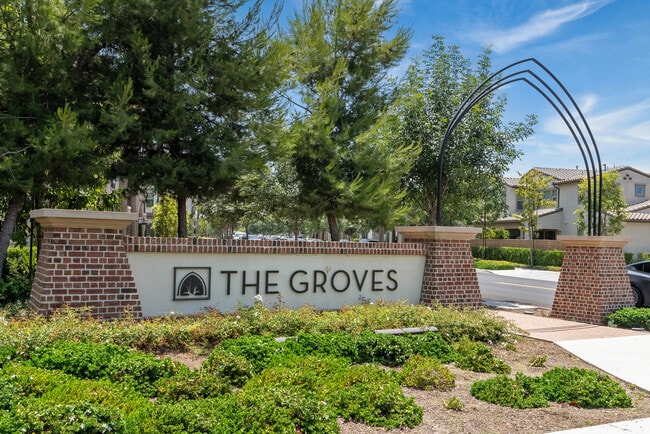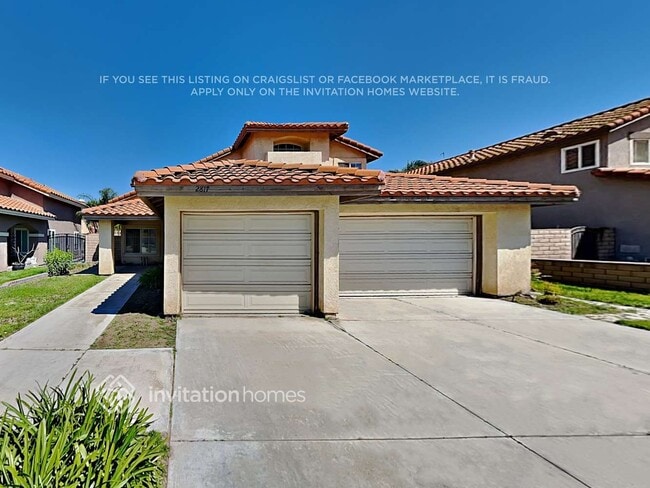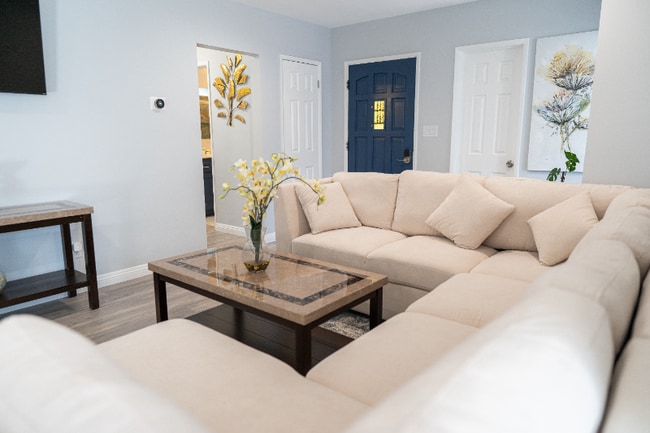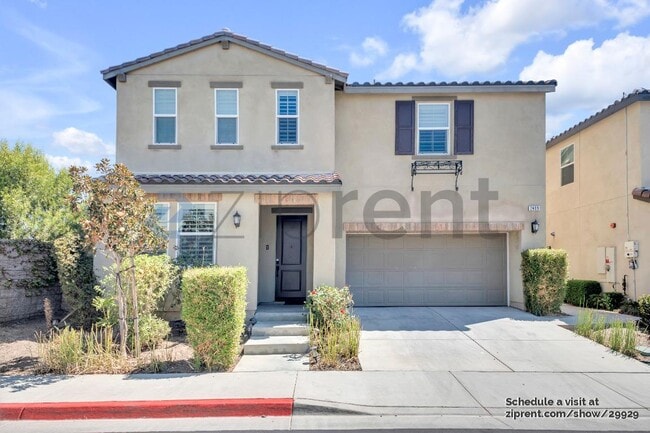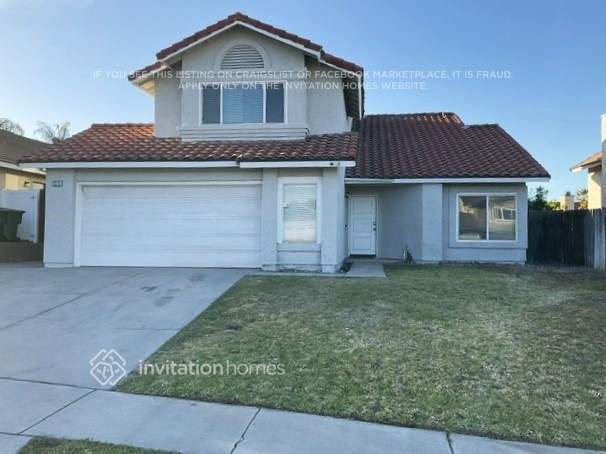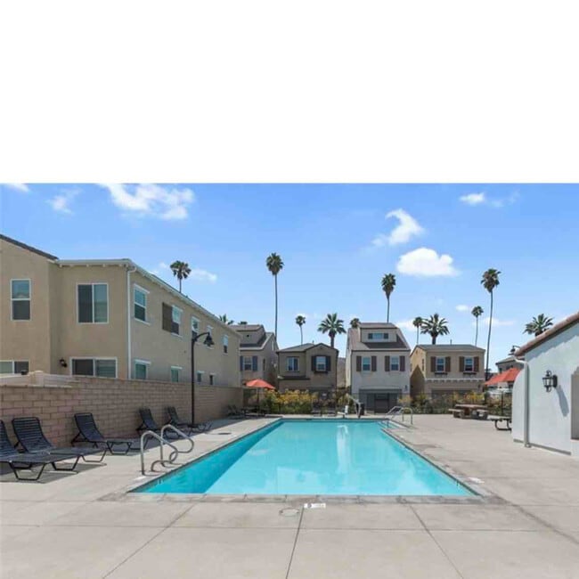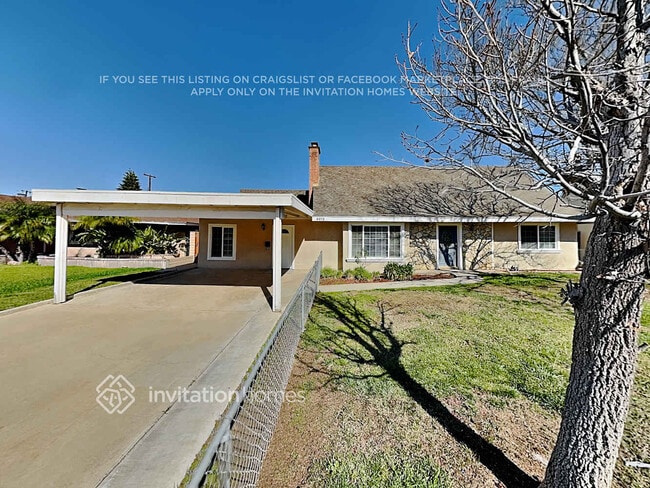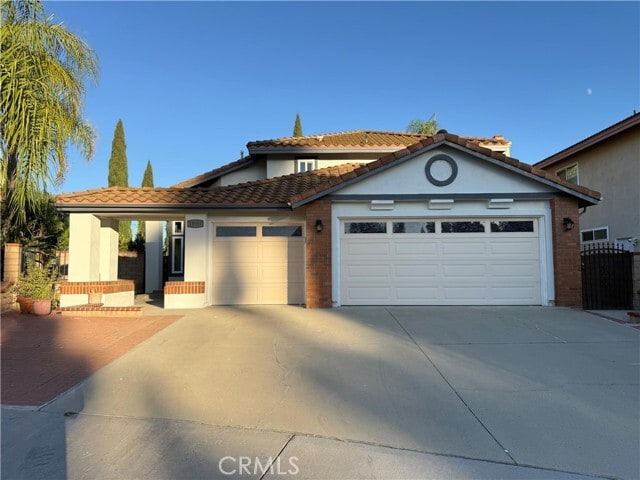13555 Vía San Remo
Chino Hills, CA 91709
-
Bedrooms
4
-
Bathrooms
3
-
Square Feet
2,121 sq ft
-
Available
Available Now
Highlights
- City Lights View
- Updated Kitchen
- Deck
- Cathedral Ceiling
- Main Floor Bedroom
- Quartz Countertops

About This Home
Great Location & Spectacular View!!! Welcome to this stunning home located in a highly desirable North Chino Hills neighborhood. It features 4 Bedrooms, 3 Bathrooms, 3 car garage. There is one bedroom and full bath downstairs. Upon entering you will appreciate the spacious formal living room with Cathedral high ceilings and plenty of natural light, Upgraded kitchen with quartz counter tops, stainless steel appliances, plenty of cabinets space. Spacious family room and dining room, individual laundry room. Upstairs, master suite with amazing city light view. It features a walk-in closet, dual sinks, bathtub and walk-in shower. The 2nd floor also features 2 additional bedrooms, share 1 newly remodeled bath. Other upgrades include new paint interior & exterior, new double pane windows, newer HVAC system, Water heater, recessed lights, tiles and laminate wood flooring throughout. Enjoy the private backyard with spectacular city lights views. Great school district, Great location, Close to Costco, 99 ranch market, park and all major shopping centers, also easy access to 60 & 71 freeways. This move-in ready home is perfect for families looking for comfort, upgrades, and a prime location! MLS# TR25230478
13555 Vía San Remo is a house located in San Bernardino County and the 91709 ZIP Code.
Home Details
Home Type
Year Built
Accessible Home Design
Bedrooms and Bathrooms
Flooring
Home Design
Home Security
Interior Spaces
Kitchen
Laundry
Listing and Financial Details
Lot Details
Outdoor Features
Parking
Schools
Utilities
Views
Community Details
Overview
Pet Policy
Fees and Policies
The fees below are based on community-supplied data and may exclude additional fees and utilities.
- Parking
-
Garage--
-
Other--
Details
Lease Options
-
12 Months
Contact
- Listed by Simon Dong | 168 Realty Inc.
- Phone Number
- Contact
-
Source
 California Regional Multiple Listing Service
California Regional Multiple Listing Service
- Washer/Dryer Hookup
- Air Conditioning
- Heating
- Disposal
- Microwave
- Oven
- Range
- Tile Floors
- Vinyl Flooring
- Dining Room
- Double Pane Windows
- Window Coverings
- Fenced Lot
- Patio
A large subdivision with mountain views and a golf course, Los Serranos provides a beautiful location in Chino Hills. Bordered by the Chino Valley Freeway on its east side, commuting from the neighborhood is easy. While it is primarily residential, there's ample shopping in the northwest corner of the neighborhood, near the intersection of Pipeline Avenue and Chino Hills Parkway. Here, you'll find restaurants, banks, grocery stores, specialty shops, and other businesses.
The Los Serranos Country Club covers much of the neighborhood, offering two 18-hole golf courses, a large lake, a clubhouse, and a driving range. For those who prefer hiking to golfing, the Chino Hills State Park is directly south of the neighborhood and provides ample hiking, equestrian, and mountain biking trails. The park covers 14,102 acres and includes an outdoor amphitheater, campgrounds, picnic areas, and an exhibit hall.
Learn more about living in Los Serranos| Colleges & Universities | Distance | ||
|---|---|---|---|
| Colleges & Universities | Distance | ||
| Drive: | 10 min | 5.1 mi | |
| Drive: | 15 min | 6.8 mi | |
| Drive: | 14 min | 7.4 mi | |
| Drive: | 14 min | 7.4 mi |
You May Also Like
Similar Rentals Nearby
What Are Walk Score®, Transit Score®, and Bike Score® Ratings?
Walk Score® measures the walkability of any address. Transit Score® measures access to public transit. Bike Score® measures the bikeability of any address.
What is a Sound Score Rating?
A Sound Score Rating aggregates noise caused by vehicle traffic, airplane traffic and local sources
