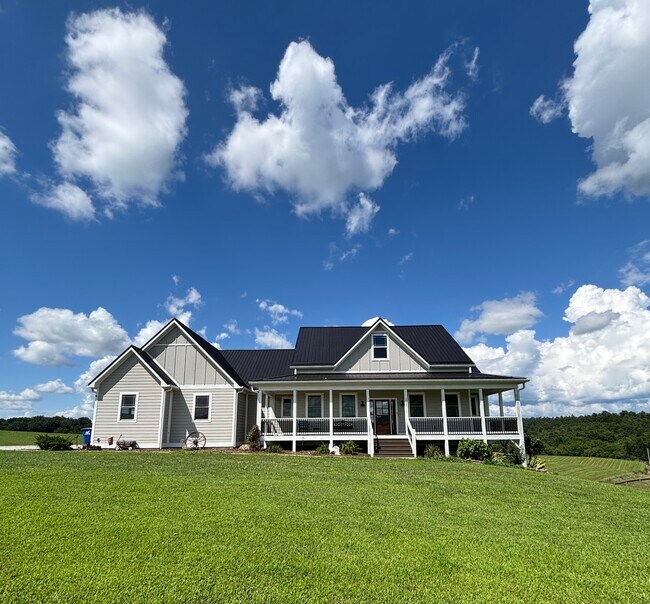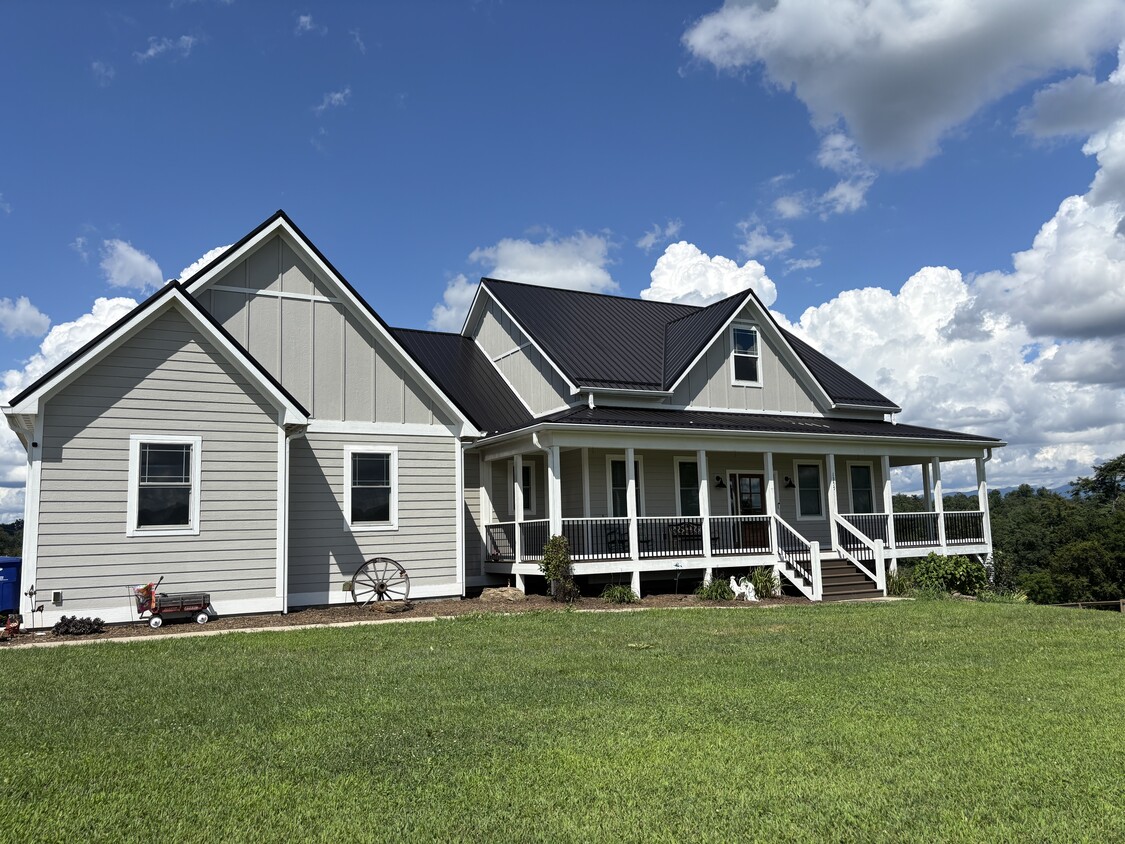1355 Bear Creek Rd
Leicester, NC 28748
-
Bedrooms
4
-
Bathrooms
3.5
-
Square Feet
5,000 sq ft
-
Available
Available Now
Highlights
- Pets Allowed
- Walk-In Closets
- Hardwood Floors
- Yard
- Fireplace
- Smoke Free

About This Home
Welcome to this stunning 4-bedroom, 3.5-bath home offering 5,000 square feet of beautifully designed living space in a serene country setting. A property that combines modern comfort with pastoral beauty and sweeping mountain views! Step inside to find a bright, open layout featuring a large stone fireplace that anchors the main living area—perfect for cozy nights at home. The heart of the home is the gourmet kitchen, complete with granite countertops, a gas stove, walk-in pantry, and sleek modern finishes—ideal for both everyday meals and entertaining. The private primary suite offers a peaceful retreat, complete with a luxurious spa-like bathroom featuring a soaking tub, double vanities, and an expansive walk-in closet. The lower level offers a fully separate living area complete with its own kitchen, full bathroom, and private bedroom. This spacious layout offers flexibility for multi-generational living, hosting, or bringing your dream way of living to life. Outdoors, the lifestyle continues: sip coffee on the large front porch, host gatherings on the back porch, relax in the hot tub under the stars, or gather around the fire pit in the expansive backyard. For those interested in a taste of farm life, an *optional* mini farm with friendly goats and chickens is available as part of the rental. Whether you’re looking to fully embrace the homestead experience or simply enjoy the views, the choice is yours. The eggs are delicious though! This home blends luxurious features with a touch of rural charm— with the beauty of the countryside and the ease of modern living, all just a short drive from town. *Other features- Attached 2 car garage, raised garden beds, game room with pool table, laundry room with washer/dryer included & in home gym. Pet friendly.
1355 Bear Creek Rd is a house located in Buncombe County and the 28748 ZIP Code. This area is served by the Buncombe County Schools attendance zone.
House Features
Washer/Dryer
Air Conditioning
Dishwasher
Hardwood Floors
Walk-In Closets
Island Kitchen
Granite Countertops
Microwave
Highlights
- Washer/Dryer
- Air Conditioning
- Heating
- Ceiling Fans
- Smoke Free
- Storage Space
- Double Vanities
- Tub/Shower
- Fireplace
- Framed Mirrors
- Wheelchair Accessible (Rooms)
Kitchen Features & Appliances
- Dishwasher
- Granite Countertops
- Stainless Steel Appliances
- Pantry
- Island Kitchen
- Eat-in Kitchen
- Kitchen
- Microwave
- Oven
- Range
- Refrigerator
Model Details
- Hardwood Floors
- Recreation Room
- Built-In Bookshelves
- Vaulted Ceiling
- Walk-In Closets
Fees and Policies
The fees below are based on community-supplied data and may exclude additional fees and utilities.
- Dogs Allowed
-
Fees not specified
- Cats Allowed
-
Fees not specified
- Parking
-
Garage--
Details
Utilities Included
-
Water
Contact
- Phone Number
- Contact
| Colleges & Universities | Distance | ||
|---|---|---|---|
| Colleges & Universities | Distance | ||
| Drive: | 23 min | 8.5 mi | |
| Drive: | 27 min | 11.5 mi | |
| Drive: | 36 min | 17.2 mi | |
| Drive: | 39 min | 21.9 mi |
 The GreatSchools Rating helps parents compare schools within a state based on a variety of school quality indicators and provides a helpful picture of how effectively each school serves all of its students. Ratings are on a scale of 1 (below average) to 10 (above average) and can include test scores, college readiness, academic progress, advanced courses, equity, discipline and attendance data. We also advise parents to visit schools, consider other information on school performance and programs, and consider family needs as part of the school selection process.
The GreatSchools Rating helps parents compare schools within a state based on a variety of school quality indicators and provides a helpful picture of how effectively each school serves all of its students. Ratings are on a scale of 1 (below average) to 10 (above average) and can include test scores, college readiness, academic progress, advanced courses, equity, discipline and attendance data. We also advise parents to visit schools, consider other information on school performance and programs, and consider family needs as part of the school selection process.
View GreatSchools Rating Methodology
Data provided by GreatSchools.org © 2025. All rights reserved.
- Washer/Dryer
- Air Conditioning
- Heating
- Ceiling Fans
- Smoke Free
- Storage Space
- Double Vanities
- Tub/Shower
- Fireplace
- Framed Mirrors
- Wheelchair Accessible (Rooms)
- Dishwasher
- Granite Countertops
- Stainless Steel Appliances
- Pantry
- Island Kitchen
- Eat-in Kitchen
- Kitchen
- Microwave
- Oven
- Range
- Refrigerator
- Hardwood Floors
- Recreation Room
- Built-In Bookshelves
- Vaulted Ceiling
- Walk-In Closets
- Laundry Facilities
- Wheelchair Accessible
- Porch
- Deck
- Yard
- Spa
- Gameroom
1355 Bear Creek Rd Photos
What Are Walk Score®, Transit Score®, and Bike Score® Ratings?
Walk Score® measures the walkability of any address. Transit Score® measures access to public transit. Bike Score® measures the bikeability of any address.
What is a Sound Score Rating?
A Sound Score Rating aggregates noise caused by vehicle traffic, airplane traffic and local sources











