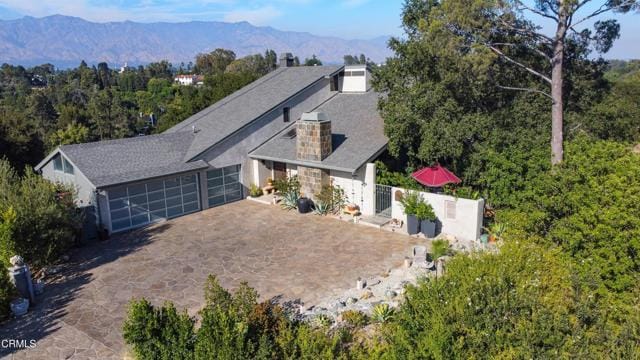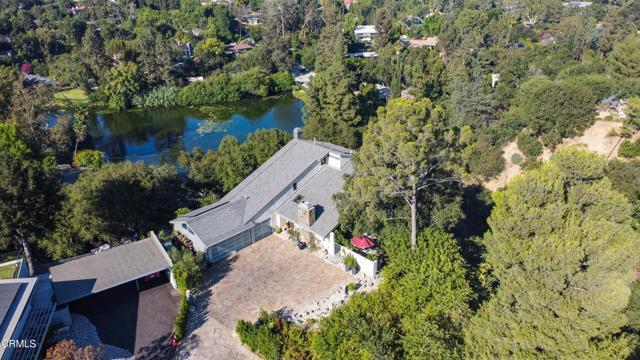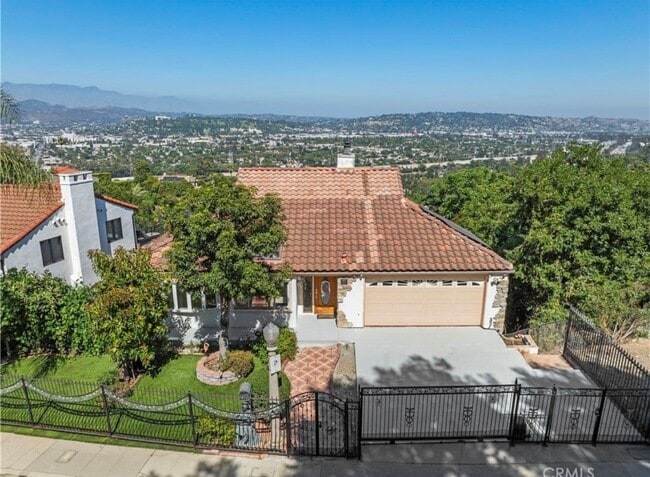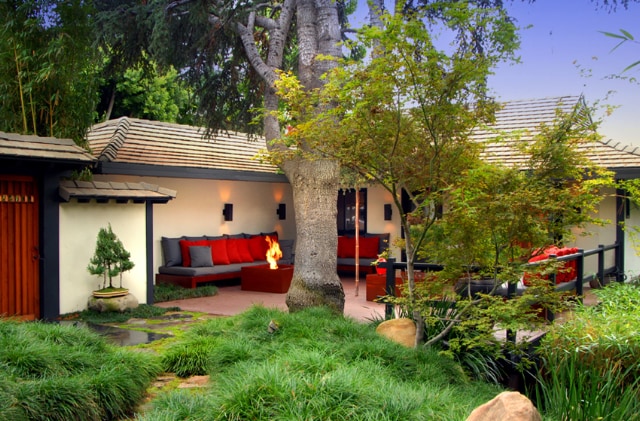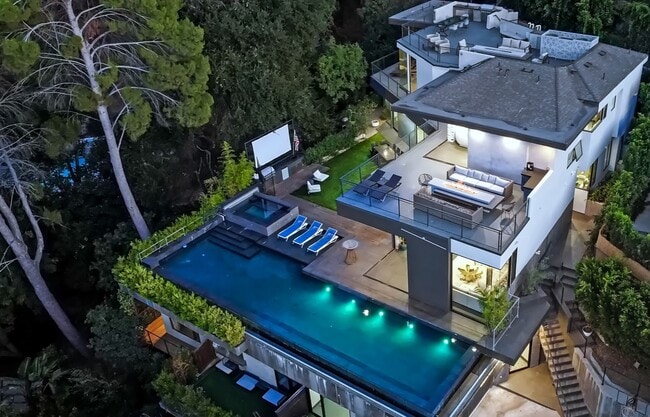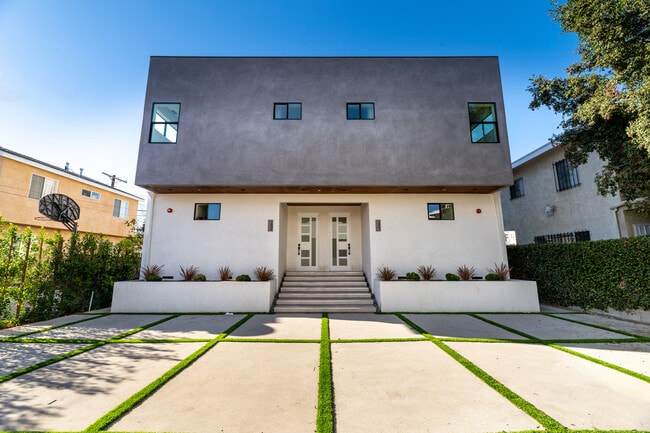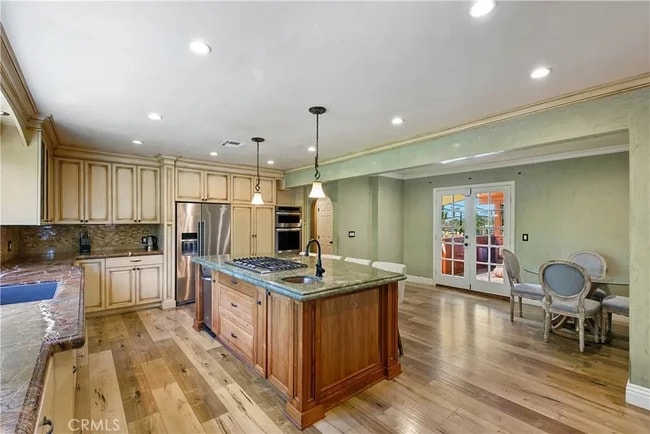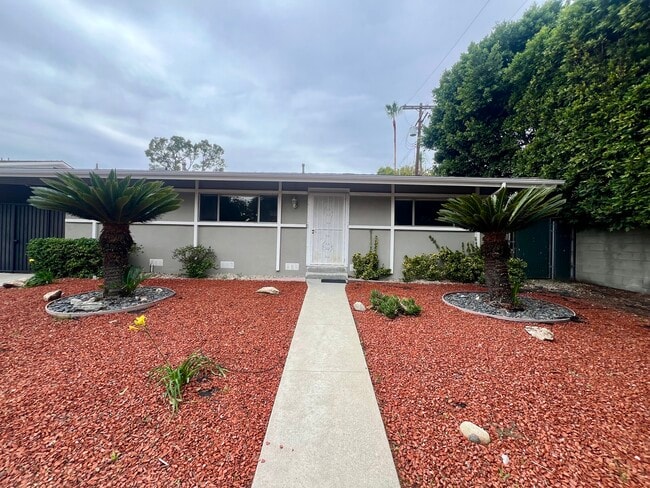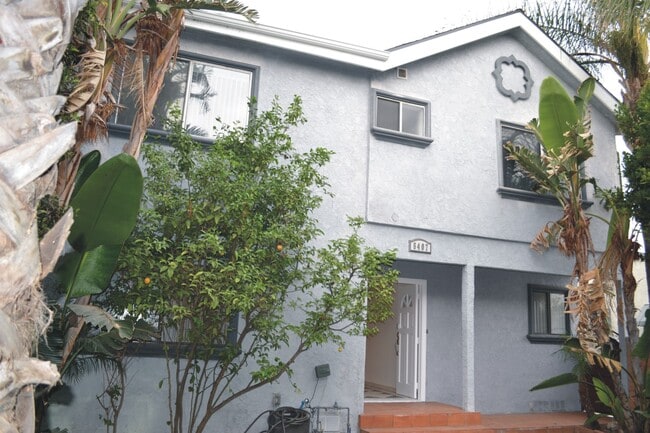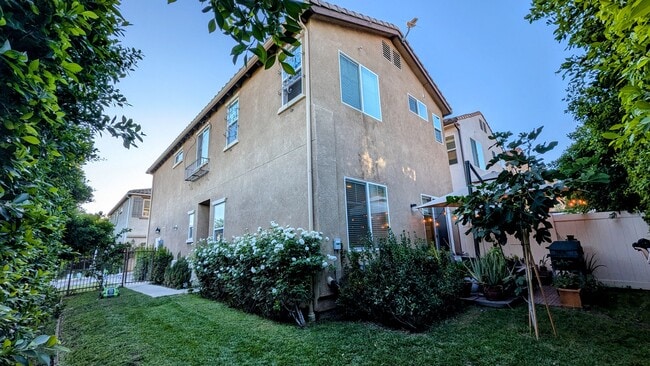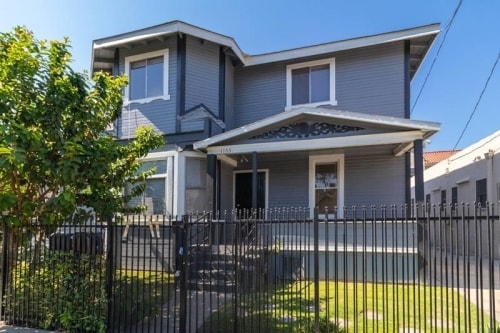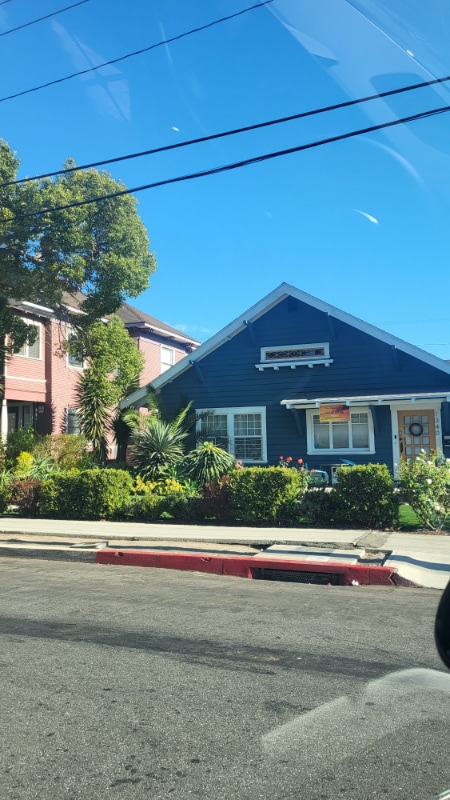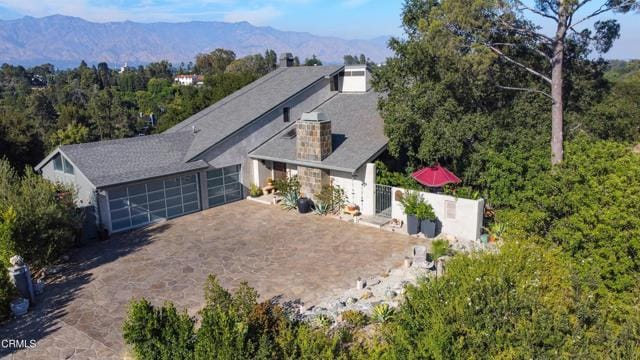1344 Marianna Rd
Pasadena, CA 91105
-
Bedrooms
4
-
Bathrooms
4
-
Square Feet
2,975 sq ft
-
Available
Available Now
Highlights
- Primary Bedroom Suite
- Panoramic View
- Lake View
- Updated Kitchen
- Open Floorplan
- Contemporary Architecture

About This Home
Nestled at the tranquil end of a cul-de-sac, 1344 Marianna in Pasadena blends modern updates with timeless charm. This stunning multi-level home offers ample parking and panoramic views of Johnson Lake. Floor-to-ceiling windows throughout fill the interiors with natural light, including the vaulted, wood-paneled living room with a striking mosaic-tiled fireplace. The dining areas open to a lush patio and tree-filled landscape, blurring the line between indoors and out. The chef's kitchen, open to a cozy family room, features high-end stainless appliances, a large island, and generous storage. The master suite is on the main floor, while additional bedrooms provide peaceful retreats--one with a private balcony, another with elegant hummingbird art. Updated bathrooms showcase modern fixtures, and a loft overlooking the living room offers an ideal home office or creative space. Designed for both entertaining and quiet relaxation, the home is offered partially to mostly furnished, allowing for a seamless transition. Pristine condition, thoughtful updates, and curated furnishings make this an exceptional Pasadena rental. MLS# P1-23724
1344 Marianna Rd is a house located in Los Angeles County and the 91105 ZIP Code. This area is served by the Pasadena Unified attendance zone.
Home Details
Home Type
Year Built
Bedrooms and Bathrooms
Flooring
Home Design
Home Security
Interior Spaces
Kitchen
Laundry
Listing and Financial Details
Location
Lot Details
Outdoor Features
Parking
Utilities
Views
Community Details
Pet Policy
Fees and Policies
The fees below are based on community-supplied data and may exclude additional fees and utilities.
- One-Time Basics
- Due at Move-In
- Security Deposit - Refundable$36,000
- Due at Move-In
- Garage Lot
- Garage - Attached
Property Fee Disclaimer: Based on community-supplied data and independent market research. Subject to change without notice. May exclude fees for mandatory or optional services and usage-based utilities.
Details
Lease Options
-
12 Months
Property Information
-
Furnished Units Available
Contact
- Listed by Michael Bell | Sotheby's International Realty, Inc.
- Phone Number
- Contact
-
Source
 California Regional Multiple Listing Service
California Regional Multiple Listing Service
- Washer/Dryer
- Air Conditioning
- Heating
- Fireplace
- Dishwasher
- Microwave
- Oven
- Range
- Refrigerator
- Breakfast Nook
- Hardwood Floors
- Tile Floors
- Dining Room
- Furnished
- Window Coverings
- Storage Space
- Fenced Lot
- Balcony
- Patio
- Deck
Annandale is nestled in a quaint, high-end section of Pasadena in the outskirts of Los Angeles. Many visitors pass through Annandale to cross the landmark Colorado Street Bridge or exit the Ventura Freeway heading to events at the Rose Bowl. The neighborhood contains mostly million-dollar homes and grand estates, along with a few upscale rental properties. The only commercial zone rests along Colorado Boulevard, comprising of a few small businesses. The Arroyo Seco defines the eastern border, a dry riverbed that extends from the San Gabriel Mountains down to Elysian Park. Annandale sits only two miles west of Pasadena City Hall and nine miles northeast of Downtown Los Angeles.
Learn more about living in Annandale| Colleges & Universities | Distance | ||
|---|---|---|---|
| Colleges & Universities | Distance | ||
| Drive: | 7 min | 2.5 mi | |
| Drive: | 8 min | 2.9 mi | |
| Drive: | 8 min | 3.8 mi | |
| Drive: | 10 min | 4.3 mi |
 The GreatSchools Rating helps parents compare schools within a state based on a variety of school quality indicators and provides a helpful picture of how effectively each school serves all of its students. Ratings are on a scale of 1 (below average) to 10 (above average) and can include test scores, college readiness, academic progress, advanced courses, equity, discipline and attendance data. We also advise parents to visit schools, consider other information on school performance and programs, and consider family needs as part of the school selection process.
The GreatSchools Rating helps parents compare schools within a state based on a variety of school quality indicators and provides a helpful picture of how effectively each school serves all of its students. Ratings are on a scale of 1 (below average) to 10 (above average) and can include test scores, college readiness, academic progress, advanced courses, equity, discipline and attendance data. We also advise parents to visit schools, consider other information on school performance and programs, and consider family needs as part of the school selection process.
View GreatSchools Rating Methodology
Data provided by GreatSchools.org © 2025. All rights reserved.
Transportation options available in Pasadena include Highland Park Station, located 1.9 miles from 1344 Marianna Rd. 1344 Marianna Rd is near Bob Hope, located 15.9 miles or 23 minutes away, and Los Angeles International, located 22.1 miles or 35 minutes away.
| Transit / Subway | Distance | ||
|---|---|---|---|
| Transit / Subway | Distance | ||
|
|
Drive: | 5 min | 1.9 mi |
|
|
Drive: | 5 min | 1.9 mi |
|
|
Drive: | 6 min | 2.0 mi |
|
|
Drive: | 7 min | 2.5 mi |
|
|
Drive: | 6 min | 3.1 mi |
| Commuter Rail | Distance | ||
|---|---|---|---|
| Commuter Rail | Distance | ||
|
|
Drive: | 12 min | 6.1 mi |
|
|
Drive: | 13 min | 7.0 mi |
|
|
Drive: | 15 min | 7.1 mi |
|
|
Drive: | 16 min | 10.4 mi |
| Drive: | 16 min | 11.1 mi |
| Airports | Distance | ||
|---|---|---|---|
| Airports | Distance | ||
|
Bob Hope
|
Drive: | 23 min | 15.9 mi |
|
Los Angeles International
|
Drive: | 35 min | 22.1 mi |
Time and distance from 1344 Marianna Rd.
| Shopping Centers | Distance | ||
|---|---|---|---|
| Shopping Centers | Distance | ||
| Drive: | 3 min | 1.4 mi | |
| Drive: | 5 min | 1.7 mi | |
| Drive: | 4 min | 1.8 mi |
| Parks and Recreation | Distance | ||
|---|---|---|---|
| Parks and Recreation | Distance | ||
|
Kidspace Children's Museum
|
Drive: | 7 min | 2.9 mi |
|
Audubon Center at Debs Park
|
Drive: | 6 min | 3.0 mi |
|
Huntington Botanical Gardens
|
Drive: | 13 min | 4.4 mi |
|
Jet Propulsion Laboratory
|
Drive: | 10 min | 5.4 mi |
|
Elyria Canyon Park
|
Drive: | 13 min | 5.7 mi |
| Hospitals | Distance | ||
|---|---|---|---|
| Hospitals | Distance | ||
| Drive: | 5 min | 1.7 mi | |
| Drive: | 11 min | 4.6 mi | |
| Drive: | 10 min | 4.9 mi |
| Military Bases | Distance | ||
|---|---|---|---|
| Military Bases | Distance | ||
| Drive: | 32 min | 23.6 mi | |
| Drive: | 45 min | 31.1 mi |
You May Also Like
Similar Rentals Nearby
What Are Walk Score®, Transit Score®, and Bike Score® Ratings?
Walk Score® measures the walkability of any address. Transit Score® measures access to public transit. Bike Score® measures the bikeability of any address.
What is a Sound Score Rating?
A Sound Score Rating aggregates noise caused by vehicle traffic, airplane traffic and local sources
