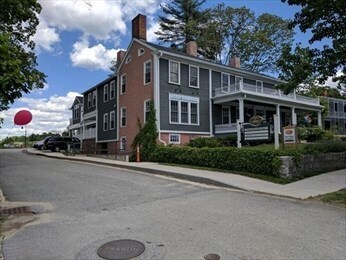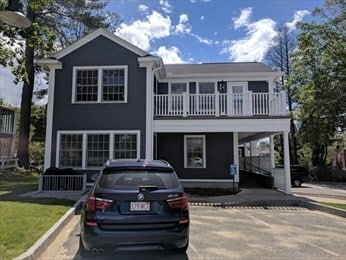$3,200
Total Monthly Price3 Beds, 2 Baths, 1,470 sq ft





Bedrooms
2
Bathrooms
2
Square Feet
1,279 sq ft
Available
Available Now

STUNNING 2BR 2 Bath condo rental in historic Groton Center! Scenic views of Gibbett Hill conservation land. This unit has high ceilings,hardwood floors thru-out & oversized insulated windows with wood blinds. Gorgeous Kitchen has off white cabinetry,black granite counters w breakfast bar & stainless-steel appliances. Enjoy gas cooking & built-in microwave. The Kitchen is open to the combo Family & Dining Room. A french door opens to the balcony. Perfect Primary Suite has large walk-in closet. The Primary Bath is unbelievably nice! Offering a double sink vanity,a handsome tiled walk-in shower & a free standing white Jacuzzi Tub. The 2nd BR is privately located in its own wing w walk-in closet & access a 2nd balcony. The 2nd Bath has a walk-in shower & granite top vanity. GAS heat. Tankless H2O heater. 2Yr Old Washer/Dryer. Deeded parking-2 spaces. Short stroll to Groton Inn,Shops/Restaurants,Lawrence Academy,Library & Rail Trail. Only a mile: Groton School & Music Ctr. BEST RENTAL MLS# 73376959
134 Main St is a condo located in Middlesex County and the 01450 ZIP Code.
Home Type
Year Built
Bedrooms and Bathrooms
Flooring
Home Design
Interior Spaces
Kitchen
Laundry
Listing and Financial Details
Location
Lot Details
Outdoor Features
Parking
Schools
Utilities
Amenities
Overview
Pet Policy
The fees below are based on community-supplied data and may exclude additional fees and utilities.
| Colleges & Universities | Distance | ||
|---|---|---|---|
| Colleges & Universities | Distance | ||
| Drive: | 25 min | 12.5 mi | |
| Drive: | 28 min | 14.1 mi | |
| Drive: | 30 min | 15.3 mi | |
| Drive: | 32 min | 16.5 mi |
$3,200
Total Monthly Price3 Beds, 2 Baths, 1,470 sq ft
$2,600
Total Monthly Price2 Beds, 1 Bath, 730 sq ft
$2,600
Total Monthly Price2 Beds, 2 Baths, 1,060 sq ft
$2,950
Total Monthly Price2 Beds, 1 Bath, 1,000 sq ft
$3,300
Total Monthly Price2 Beds, 2 Baths, 1,108 sq ft
What Are Walk Score®, Transit Score®, and Bike Score® Ratings?
Walk Score® measures the walkability of any address. Transit Score® measures access to public transit. Bike Score® measures the bikeability of any address.
What is a Sound Score Rating?
A Sound Score Rating aggregates noise caused by vehicle traffic, airplane traffic and local sources