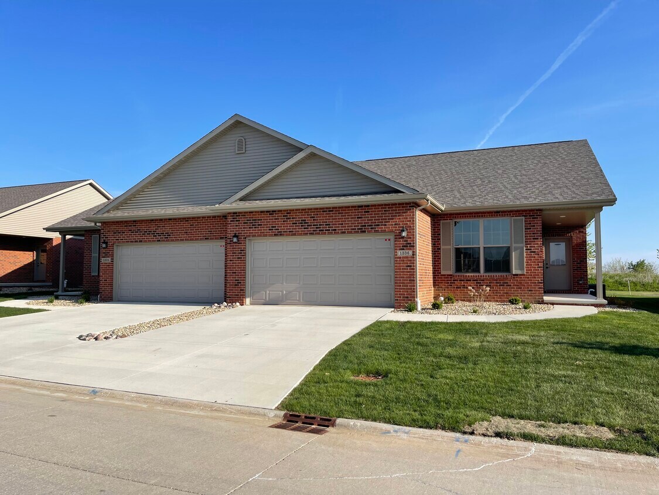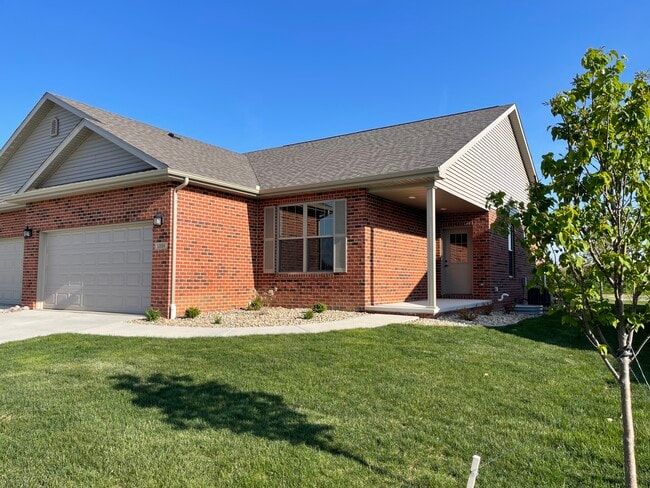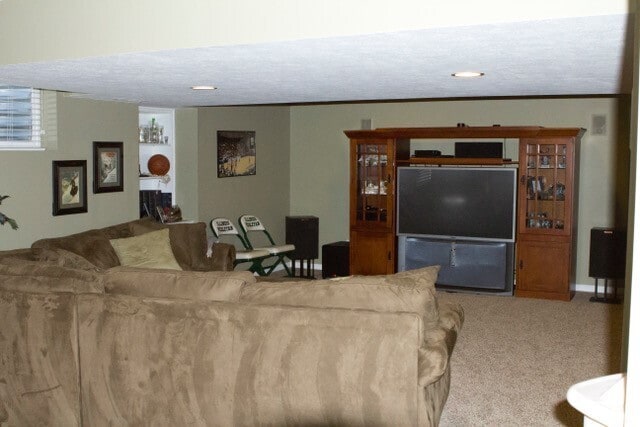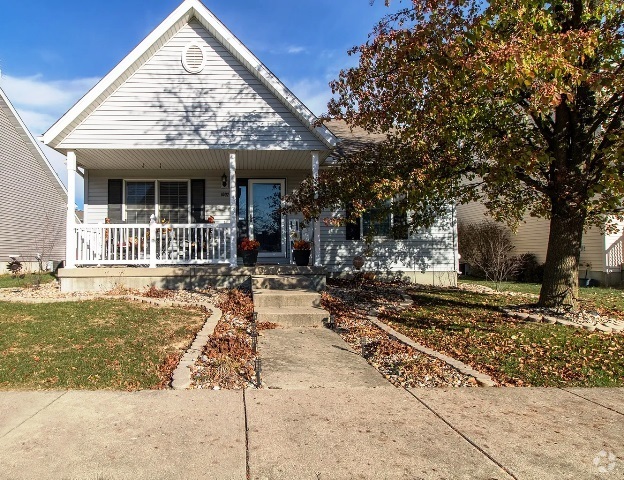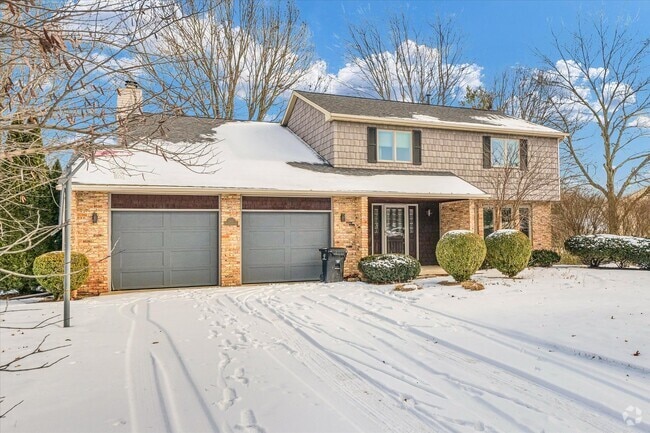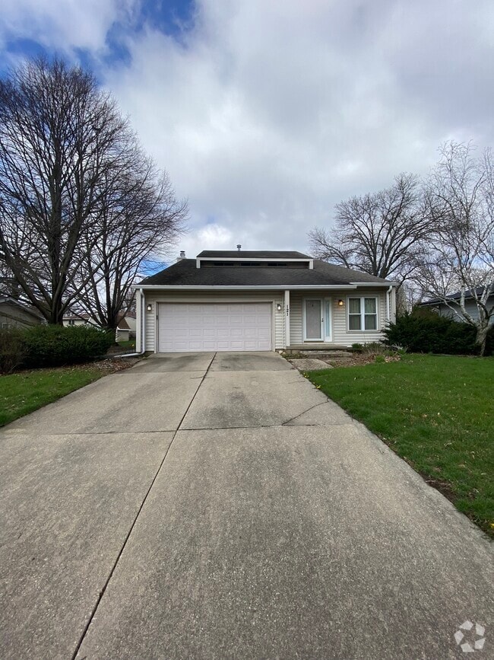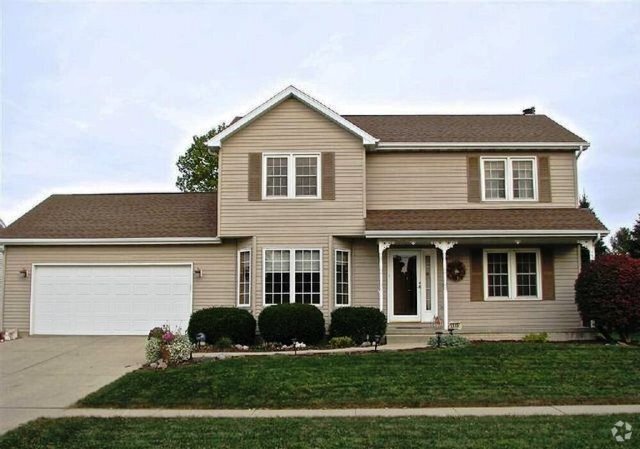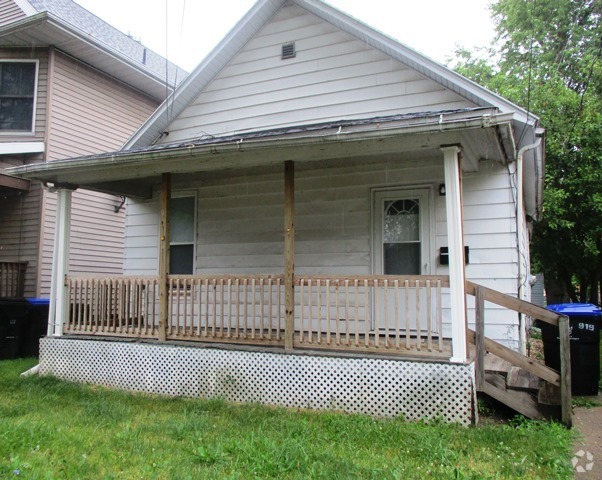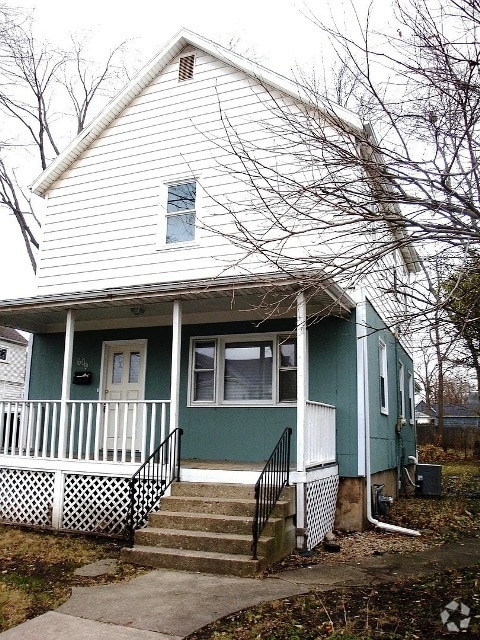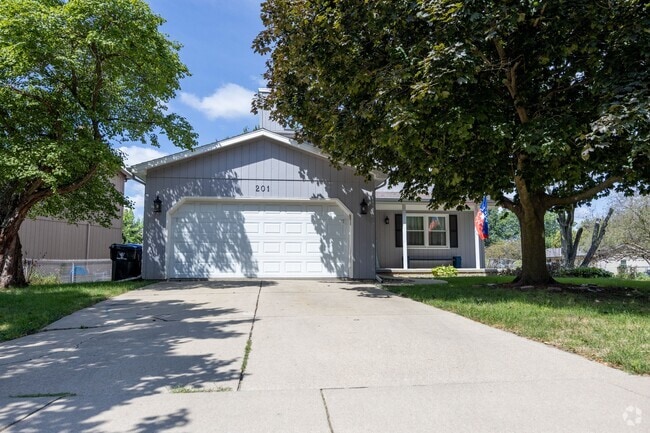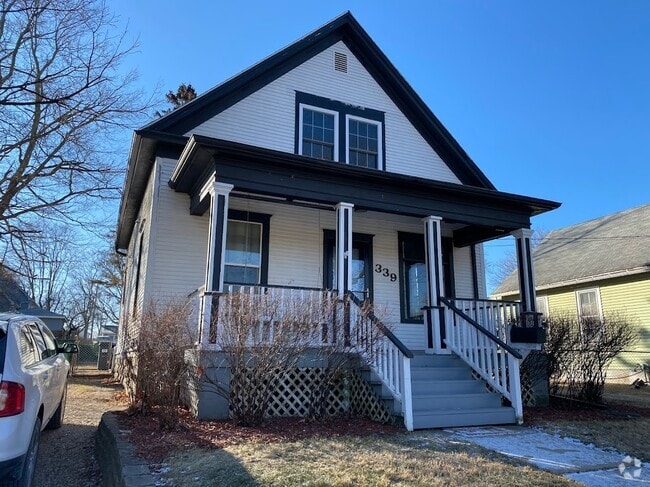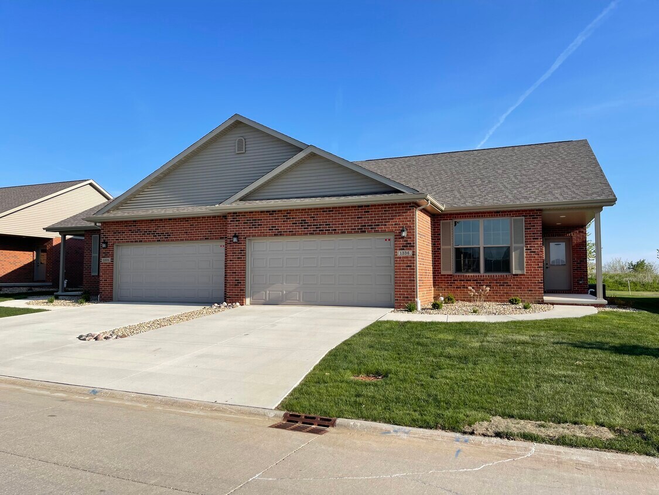1334 Monterey Pine Dr Unit 1338
Normal, IL 61761

Check Back Soon for Upcoming Availability
| Beds | Baths | Average SF |
|---|---|---|
| 2 Bedrooms 2 Bedrooms 2 Br | 2 Baths 2 Baths 2 Ba | 2,605 SF |
Fees and Policies
The fees below are based on community-supplied data and may exclude additional fees and utilities.
- Parking
-
Garage--
Details
Property Information
-
2 units
About This Property
This stunning ranch home is new construction and it has a two-car attached garage. This two-bedroom, two-bathroom home has an open floor plan with a beautiful kitchen featuring a large pantry cabinet, quartz counters, upgraded Merillat white kitchen cabinets, and large island with plenty of seating and storage. The kitchen opens to a large family room with a gas fireplace. The master bedroom has a walk-in closet and en suite bathroom. The bathroom countertops are cultured marble with a double vanity in the primary bathroom. The home has nine-foot ceilings and there is luxury vinyl plank flooring in the kitchen, living room, and hallways. The basement is unfinished for plenty of storage. There is a laundry room on the main level with washer-dryer hook-ups. The homeowners association provides snow removal and lawn care. There is a large, covered patio for entertaining in the back of the home. The home is within the Unit 5 School District and close to Prairieland Elementary School. There is a rent-to-own option available. Resident pays for monthly HOA fee ($185/month).
1334 Monterey Pine Dr is a house located in Mclean County and the 61761 ZIP Code.
House Features
Air Conditioning
Dishwasher
Washer/Dryer Hookup
Hardwood Floors
Walk-In Closets
Island Kitchen
Microwave
Refrigerator
Highlights
- Washer/Dryer Hookup
- Air Conditioning
- Heating
- Ceiling Fans
- Double Vanities
- Tub/Shower
- Fireplace
Kitchen Features & Appliances
- Dishwasher
- Stainless Steel Appliances
- Pantry
- Island Kitchen
- Kitchen
- Microwave
- Oven
- Refrigerator
- Freezer
Model Details
- Hardwood Floors
- Dining Room
- Family Room
- Basement
- Walk-In Closets
- Washer/Dryer Hookup
- Air Conditioning
- Heating
- Ceiling Fans
- Double Vanities
- Tub/Shower
- Fireplace
- Dishwasher
- Stainless Steel Appliances
- Pantry
- Island Kitchen
- Kitchen
- Microwave
- Oven
- Refrigerator
- Freezer
- Hardwood Floors
- Dining Room
- Family Room
- Basement
- Walk-In Closets
- Laundry Facilities
- Patio
- Lawn
| Colleges & Universities | Distance | ||
|---|---|---|---|
| Colleges & Universities | Distance | ||
| Drive: | 7 min | 2.9 mi | |
| Drive: | 7 min | 3.0 mi | |
| Drive: | 9 min | 4.3 mi | |
| Drive: | 52 min | 42.0 mi |
You May Also Like
Similar Rentals Nearby
What Are Walk Score®, Transit Score®, and Bike Score® Ratings?
Walk Score® measures the walkability of any address. Transit Score® measures access to public transit. Bike Score® measures the bikeability of any address.
What is a Sound Score Rating?
A Sound Score Rating aggregates noise caused by vehicle traffic, airplane traffic and local sources
