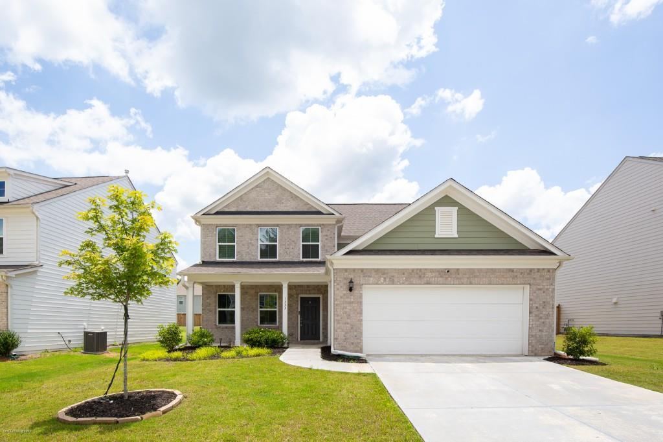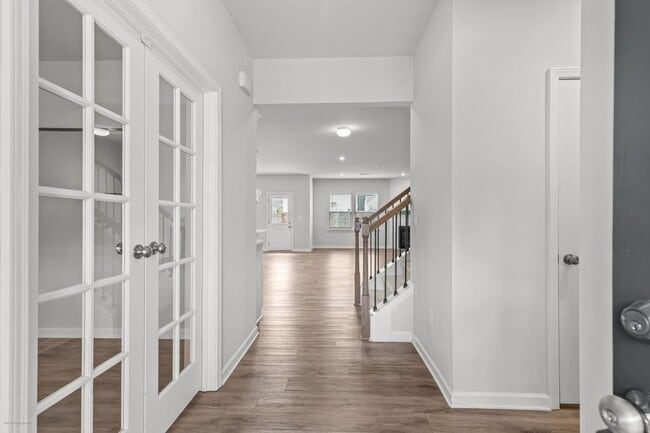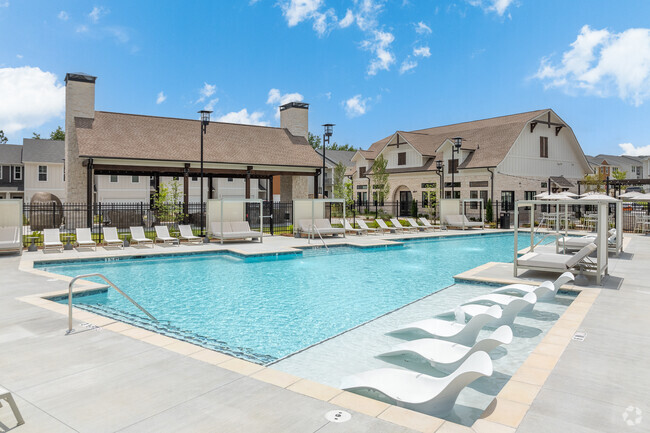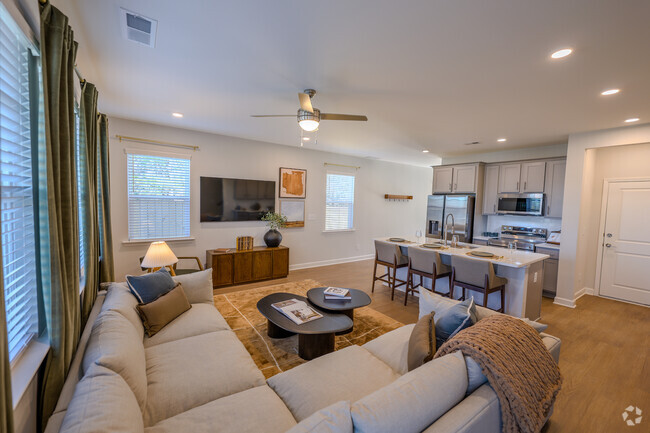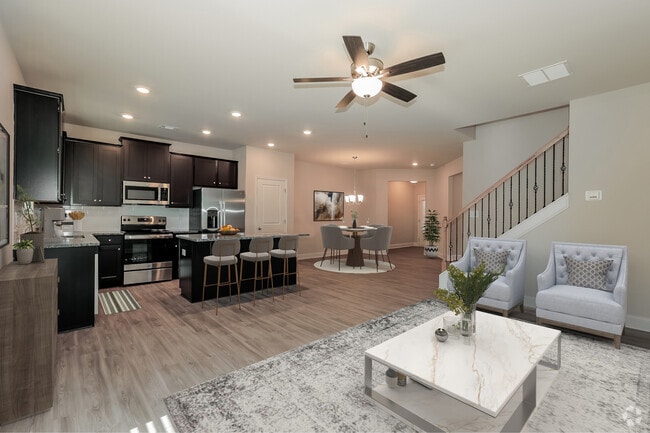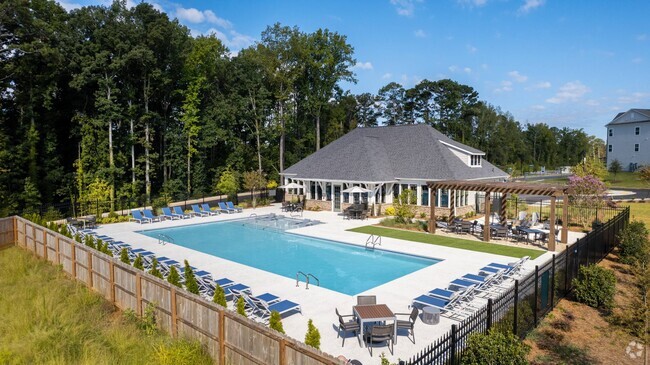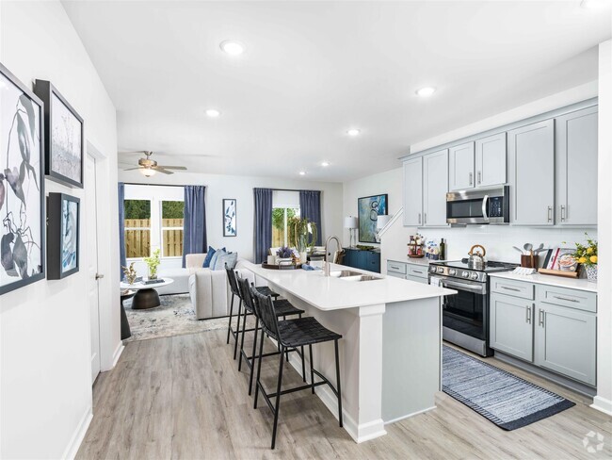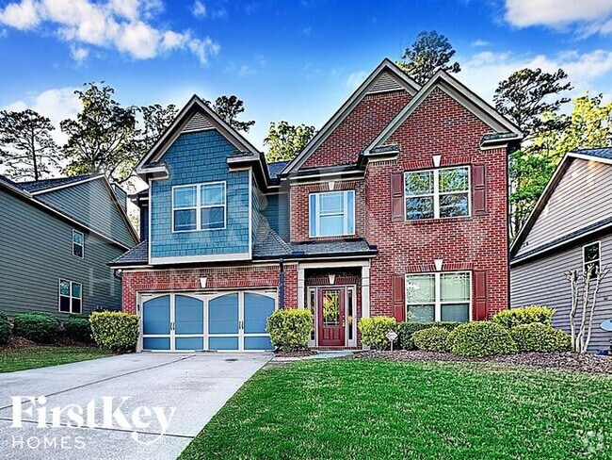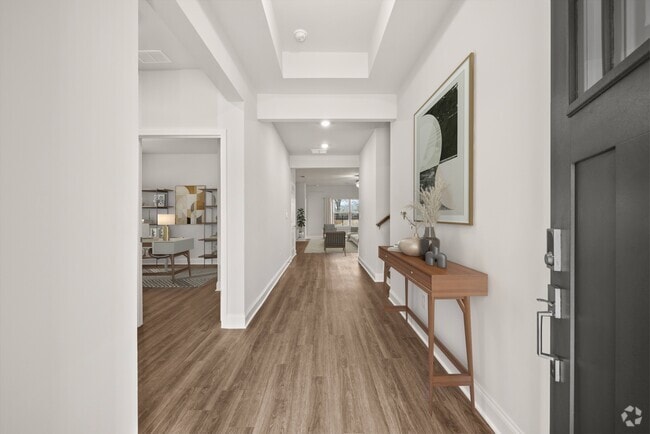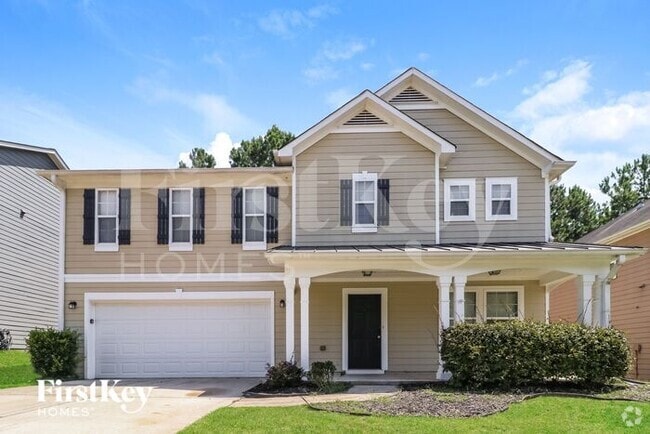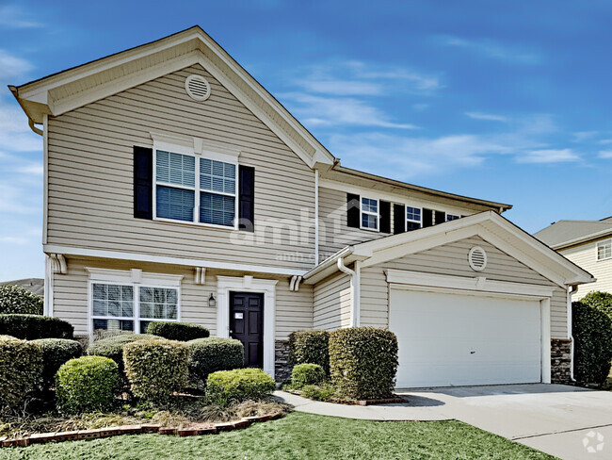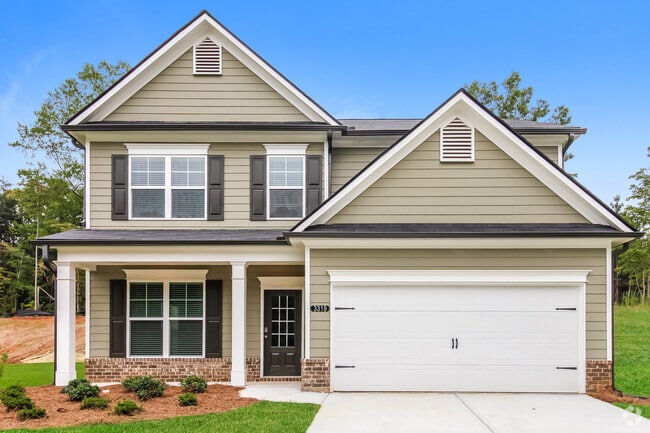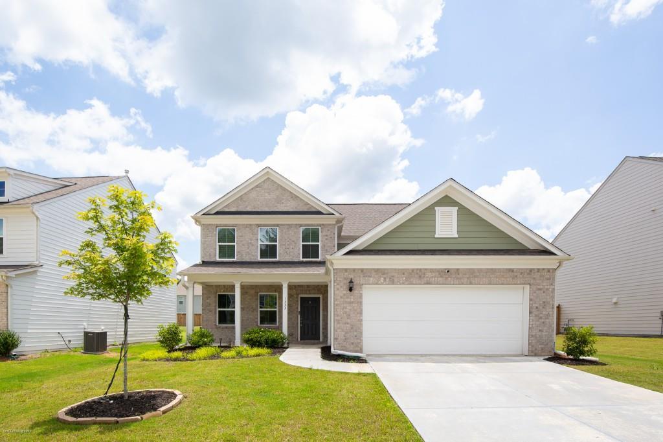1333 Maston Rd
Auburn, GA 30011
-
Bedrooms
4
-
Bathrooms
3.5
-
Square Feet
2,678 sq ft
-
Available
Available Now
Highlights
- Clubhouse
- Traditional Architecture
- Main Floor Primary Bedroom
- Loft
- Stone Countertops
- Community Pool

About This Home
Located in the Highly Sought-After Mill Creek High School District! Swim/Tennis Community of which also includes the Clubhouse & Playground Amenities are included! This stunning 4-bedroom,3.5-bathroom home offers a generous living space and modern comforts throughout. The main level offers the Primary Bedroom with a Trey Ceiling,a Walk-in Closet,an En-suite Bathroom with a Double Vanity,and a spacious Tile Shower. The Main Level also features an open-concept layout that seamlessly connects the spacious Family room complete with a cozy gas fireplace to a gourmet kitchen designed for both function and style. Enjoy a large designer island with breakfast bar seating,white cabinetry,stone countertops,tile backsplash,and a walk-in pantry for ample storage. The kitchen comes fully equipped with stainless steel appliances,including a gas range,built-in microwave,dishwasher,and refrigerator perfect for everyday living and entertaining alike of which has easy access to the backyard with Patio and Privacy Fencing. In addition,the Main Level offers a Flex Room with French Doors that can be used as an office,study,playroom,etc.,a Half Bathroom & Laundry Room. The Upper Level offers a large open Loft area,3 Bedrooms with one of the bedrooms inclusive of a full bath plus a spacious secondary bathroom with a double vanity & a tub/shower. No Pets,please. *Additional $40.00 per month for Resident Benefit Package Fee includes Renters Insurance and more!
1333 Maston Rd is a house located in Gwinnett County and the 30011 ZIP Code. This area is served by the Gwinnett County attendance zone.
Home Details
Home Type
Year Built
Attic
Bedrooms and Bathrooms
Flooring
Home Design
Home Security
Interior Spaces
Kitchen
Laundry
Listing and Financial Details
Location
Lot Details
Outdoor Features
Parking
Schools
Utilities
Community Details
Amenities
Overview
Recreation
Fees and Policies
The fees below are based on community-supplied data and may exclude additional fees and utilities.
Contact
- Listed by RMS TEAM | RE/MAX Center
- Phone Number
- Contact
-
Source
 First Multiple Listing Service, Inc.
First Multiple Listing Service, Inc.
- Dishwasher
- Disposal
- Microwave
- Range
- Refrigerator
Auburn offers the best of both worlds — proximity to Atlanta and Lake Lanier. This rural Georgia town sits about 40 miles northeast of Downtown Atlanta and just 20 miles south of Lake Lanier, a popular spot in the state for boating, skiing, fishing, swimming, and more. Though Auburn is fairly rural, this town is surrounded by great outdoor amenities like Little Mulberry Park, Rabbit Hill Park, Trophy Club of Apalachee, and Fort Yargo State Park, along with top-notch hangouts like Chateau Elan Winery.
Residents of Auburn have easy access to Interstate 85, connecting them to other popular areas like Johns Creek, Norcross, and Midtown Atlanta. Auburn offers a sense of seclusion, while still maintaining proximity to major cities and attractions in the state. The affordable apartment rentals and family-friendly environment are major benefits to renters in Auburn.
Learn more about living in Auburn| Colleges & Universities | Distance | ||
|---|---|---|---|
| Colleges & Universities | Distance | ||
| Drive: | 25 min | 14.8 mi | |
| Drive: | 29 min | 15.5 mi | |
| Drive: | 30 min | 20.3 mi | |
| Drive: | 34 min | 21.7 mi |
 The GreatSchools Rating helps parents compare schools within a state based on a variety of school quality indicators and provides a helpful picture of how effectively each school serves all of its students. Ratings are on a scale of 1 (below average) to 10 (above average) and can include test scores, college readiness, academic progress, advanced courses, equity, discipline and attendance data. We also advise parents to visit schools, consider other information on school performance and programs, and consider family needs as part of the school selection process.
The GreatSchools Rating helps parents compare schools within a state based on a variety of school quality indicators and provides a helpful picture of how effectively each school serves all of its students. Ratings are on a scale of 1 (below average) to 10 (above average) and can include test scores, college readiness, academic progress, advanced courses, equity, discipline and attendance data. We also advise parents to visit schools, consider other information on school performance and programs, and consider family needs as part of the school selection process.
View GreatSchools Rating Methodology
Data provided by GreatSchools.org © 2025. All rights reserved.
You May Also Like
Similar Rentals Nearby
What Are Walk Score®, Transit Score®, and Bike Score® Ratings?
Walk Score® measures the walkability of any address. Transit Score® measures access to public transit. Bike Score® measures the bikeability of any address.
What is a Sound Score Rating?
A Sound Score Rating aggregates noise caused by vehicle traffic, airplane traffic and local sources
