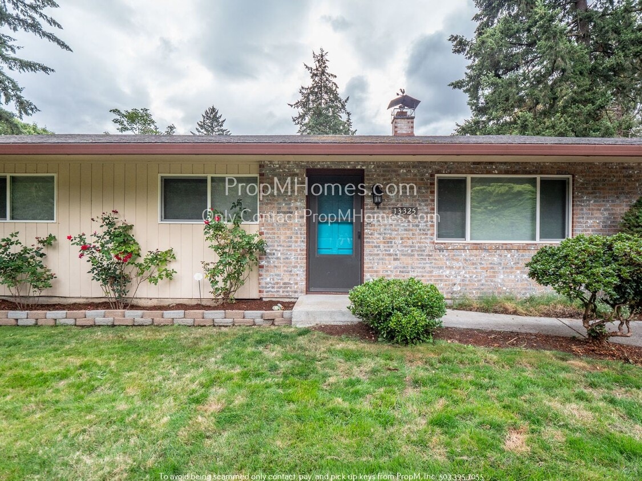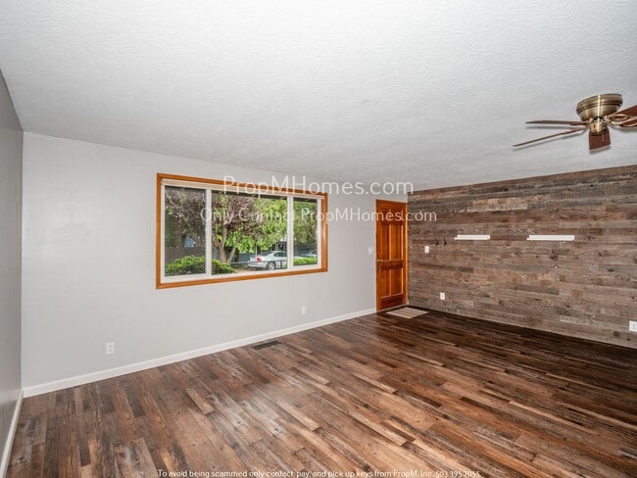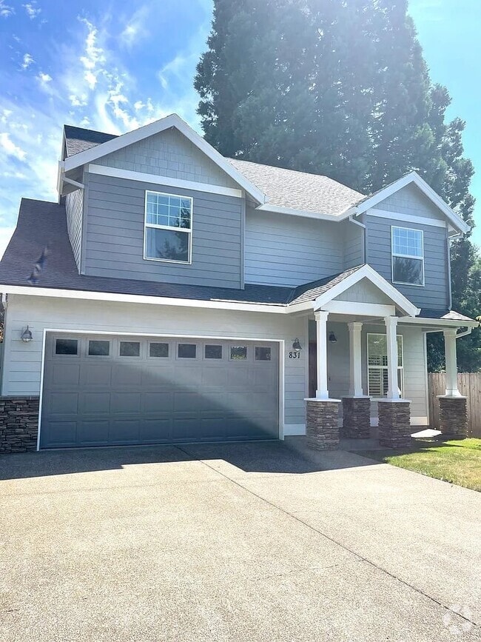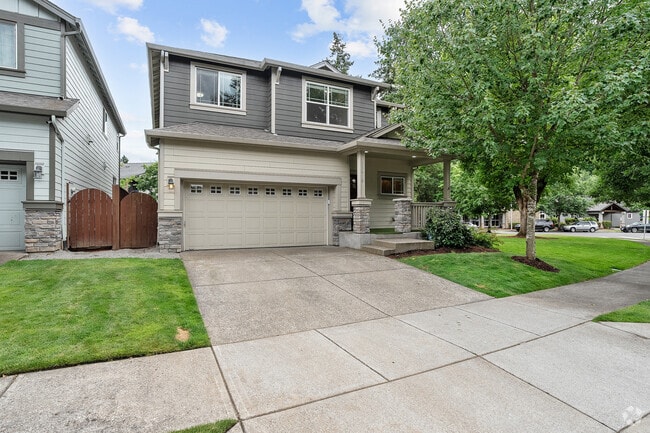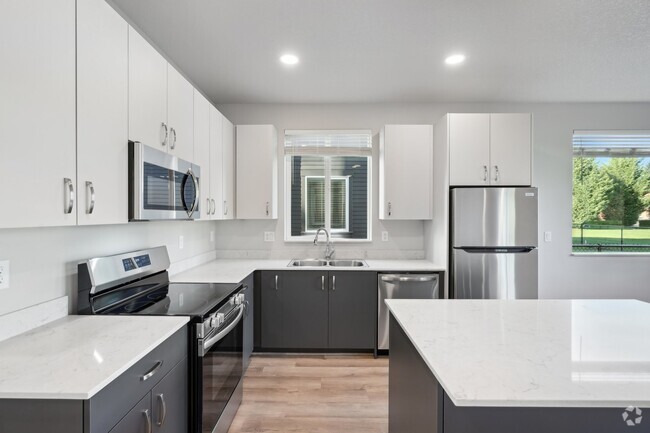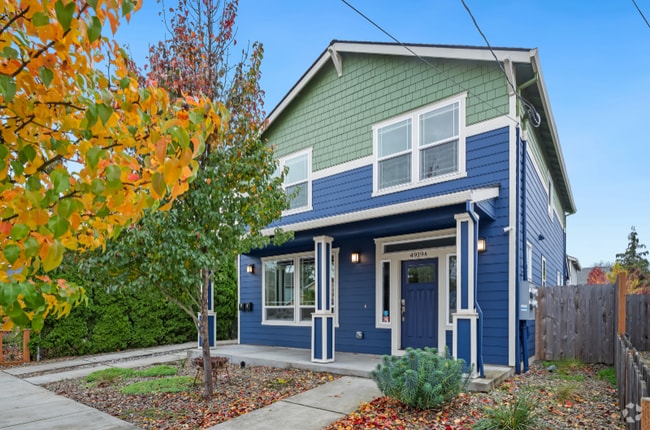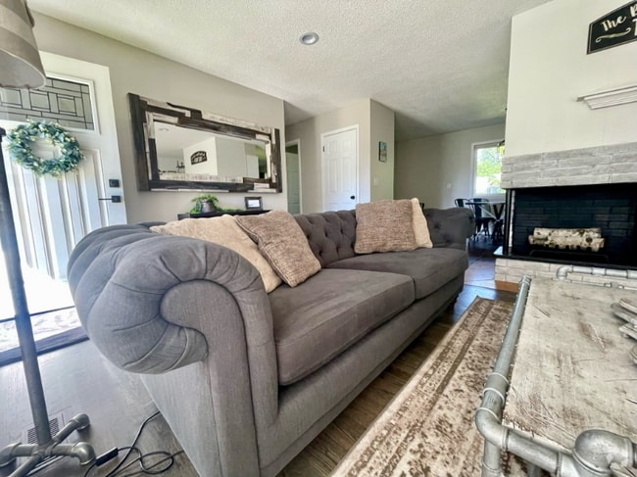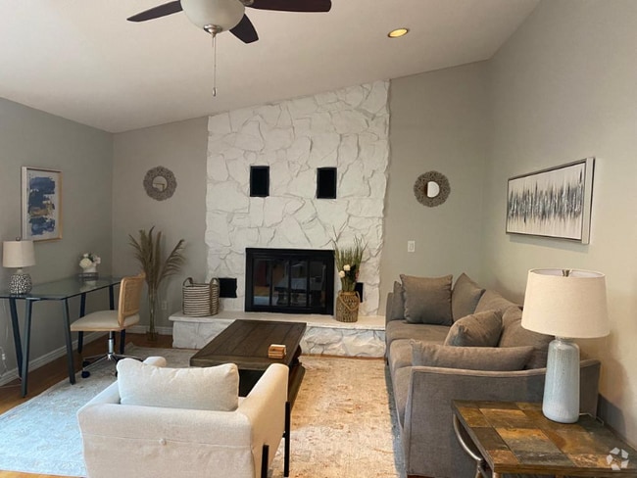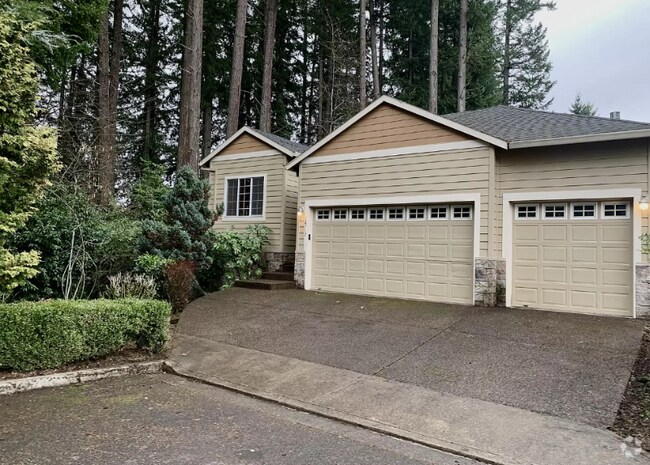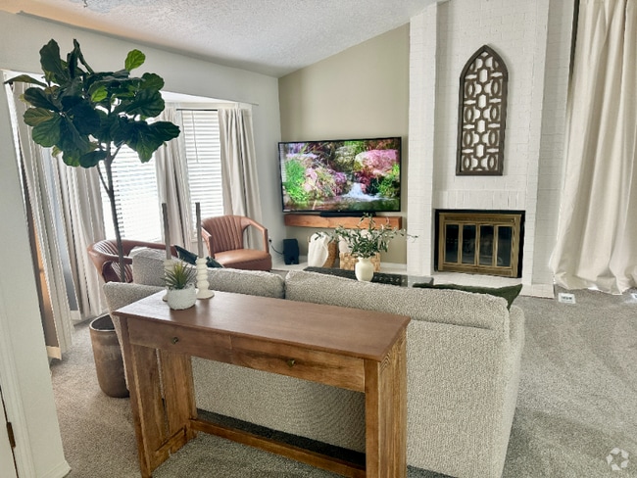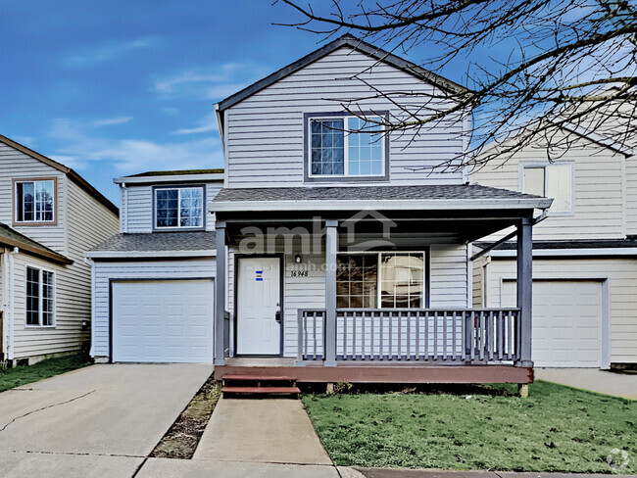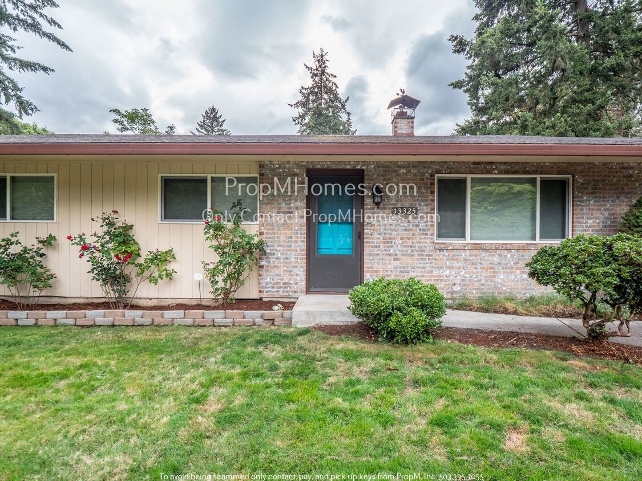13325 SE Waldron Dr
Milwaukie, OR 97222
-
Bedrooms
3
-
Bathrooms
2
-
Square Feet
1,320 sq ft

About This Home
*Dream home alert! Homes are flying off the market, so we recommend applying before viewing to snag your spot in line. To speed up approval, gather and submit all documents upfront. Due to high demand, we're only able to offer one in-person showing per potential tenant—so pick your favorite! Most of our listings include virtual tours, so you can preview homes online, and we suggest driving by to check out the neighborhood before scheduling your showing. Have questions? Call our office for help!* Neighborhood: Nestled in the charming Oak Grove neighborhood, your home offers the perfect blend of suburban tranquility and urban convenience. Less than a mile from downtown Milwaukie, you'll enjoy easy access to shops, restaurants, parks, schools, and a weekly farmers market. A 7-mile commute to Downtown Portland makes enjoying the city's world-class dining and nightlife a breeze, with convenient public transportation from the nearby SE Park Ave MAX Station. Surrounded by parks like Bunnell Park, Spring Park Natural Area, and Elk Rock Island Natural Area, Oak Grove provides ample outdoor recreation opportunities. The nearby Trolley Trail is perfect for children and pets, or if you enjoy running or cycling, this is an ideal location. Living Area: Step into the inviting living area of your wonderful ranch-style home, where comfort and style harmoniously blend. The space boasts a cozy wood pellet fireplace, perfect for chilly evenings, and a ceiling fan that ensures year-round comfort. A trendy accent wall adds a modern flair, creating a focal point that ties the room together beautifully. Just steps away, the well-designed kitchen and dining area offer convenience and functionality, making it easy to entertain guests or enjoy family meals. This living area is truly the heart of your home, providing a warm and welcoming atmosphere for all. Kitchen: The beautiful kitchen is the perfect blend of functionality and style, featuring stunning granite counters and a convenient eating bar, ideal for casual meals and socializing. A window above the double sink, complete with disposal, provides a charming view of the backyard, filling the room with natural light. Stainless steel appliances, including a dishwasher, electric range, microwave, and refrigerator, add a sleek, modern touch. Slider access from the dining area leads to the back patio and expansive yard, creating a seamless indoor-outdoor flow perfect for entertaining and enjoying outdoor activities. Bedroom/Bathroom: This home offers three inviting bedrooms and two well-appointed bathrooms. Each bedroom is comfortably carpeted, providing a cozy atmosphere. The spacious master bedroom boasts two closets and an en-suite bathroom featuring a shower and a sink vanity with a mirrored medicine cabinet. One of the additional bedrooms also includes two closets, offering ample storage. A second full bathroom, complete with a shower/tub combination, ensures convenience for family and guests. Throughout the home, ample storage space adds to the practicality and comfort of this living space. Exterior/Parking: The property features a spacious, fully fenced lot perfect for outdoor activities and privacy. A covered patio and a shed are available for tenant use, providing additional storage and a great space for outdoor relaxation. Access to the backyard is conveniently available through the dining area and the garage. Parking is ample with an attached two-car garage and additional driveway space, ensuring plenty of room for vehicles. Available for a minimum one-year lease with the option to renew. Rental Criteria: Utilities Included: Landscaping Utilities you are responsible for: Electric, Garbage/Water/Sewer, Heat, Gas, and Cable/Internet. Washer and dryer are included at this home. Heating Source: Forced Air Cooling Source: Central Air *Heating and Cooling Sources must be independently verified by the applicant before applying! Homes are not required to have A/C. Bring your fur babies! Your home allows for two pets, dogs or cats. Pet Rent is $40 a month per pet and an additional $500 Security Deposit per pet. Elementary School: Oak Grove Middle School: Alder Creek High School: Putnam *Disclaimer: All information, regardless of source, is not guaranteed and should be independently verified. Including paint, flooring, square footage, amenities, and more. This home may have an HOA/COA which has additional charges associated with move-in/move-out. Tenant(s) would be responsible for verification of these charges, rules, as well as associated costs. Applications are processed first-come, first-served. All homes have been lived in and are not new. The heating and cooling source needs to be verified by the applicant. Square footage may vary from website to website and must be independently verified. Please confirm the year the home was built so you are aware of the age of the home. A lived-in home will have blemishes, defects, and more. Homes are not required to have A/C. Please verify status before viewing/applying. *
13325 SE Waldron Dr is a house located in Clackamas County and the 97222 ZIP Code. This area is served by the North Clackamas School District 12 attendance zone.
House Features
- Dishwasher
Contact
- Listed by PropM, Inc | PropM, Inc
- Dishwasher
Located about eight miles from Downtown Portland, many people living in Milwaukie Heights commute north to the city every day along Highway 99 East. Its direct line to Portland makes it one of the most popular up-and-coming neighborhoods in Oregon.
Those looking for a home in a large suburban community, but who don't want to travel far for their shopping basics, find everything they need in Milwaukie Heights. This neighborhood stands out for its long stretches of mid-1900s homes. Newer apartment developments sit along the outskirts of its residential areas, giving you plenty of options when you decide to live here. Cruise wide suburban streets to the west of the neighborhood's center or head east to check out its thriving block of local businesses. Since the residential areas are tucked away in clusters along the edge of the neighborhood, you never have to worry about the noise of big city life.
Learn more about living in Milwaukie Heights| Colleges & Universities | Distance | ||
|---|---|---|---|
| Colleges & Universities | Distance | ||
| Drive: | 9 min | 3.9 mi | |
| Drive: | 15 min | 5.3 mi | |
| Drive: | 17 min | 6.9 mi | |
| Drive: | 23 min | 8.9 mi |
 The GreatSchools Rating helps parents compare schools within a state based on a variety of school quality indicators and provides a helpful picture of how effectively each school serves all of its students. Ratings are on a scale of 1 (below average) to 10 (above average) and can include test scores, college readiness, academic progress, advanced courses, equity, discipline and attendance data. We also advise parents to visit schools, consider other information on school performance and programs, and consider family needs as part of the school selection process.
The GreatSchools Rating helps parents compare schools within a state based on a variety of school quality indicators and provides a helpful picture of how effectively each school serves all of its students. Ratings are on a scale of 1 (below average) to 10 (above average) and can include test scores, college readiness, academic progress, advanced courses, equity, discipline and attendance data. We also advise parents to visit schools, consider other information on school performance and programs, and consider family needs as part of the school selection process.
View GreatSchools Rating Methodology
Data provided by GreatSchools.org © 2025. All rights reserved.
Transportation options available in Milwaukie include Se Park Ave Max Station, located 0.4 mile from 13325 SE Waldron Dr. 13325 SE Waldron Dr is near Portland International, located 17.5 miles or 30 minutes away.
| Transit / Subway | Distance | ||
|---|---|---|---|
| Transit / Subway | Distance | ||
| Walk: | 8 min | 0.4 mi | |
| Drive: | 4 min | 1.6 mi | |
| Drive: | 7 min | 2.9 mi | |
| Drive: | 7 min | 3.7 mi | |
|
|
Drive: | 12 min | 4.9 mi |
| Commuter Rail | Distance | ||
|---|---|---|---|
| Commuter Rail | Distance | ||
|
|
Drive: | 12 min | 6.3 mi |
|
|
Drive: | 19 min | 8.4 mi |
|
|
Drive: | 27 min | 11.2 mi |
|
|
Drive: | 28 min | 11.2 mi |
|
|
Drive: | 24 min | 15.9 mi |
| Airports | Distance | ||
|---|---|---|---|
| Airports | Distance | ||
|
Portland International
|
Drive: | 30 min | 17.5 mi |
Time and distance from 13325 SE Waldron Dr.
| Shopping Centers | Distance | ||
|---|---|---|---|
| Shopping Centers | Distance | ||
| Drive: | 2 min | 1.2 mi | |
| Drive: | 3 min | 1.2 mi | |
| Drive: | 3 min | 1.4 mi |
| Parks and Recreation | Distance | ||
|---|---|---|---|
| Parks and Recreation | Distance | ||
|
North Clackamas Park
|
Drive: | 8 min | 3.5 mi |
|
Johnson Creek Park
|
Drive: | 8 min | 3.6 mi |
|
Elk Rock Island
|
Drive: | 15 min | 5.9 mi |
|
Elk Rock Gardens of the Bishop's Close
|
Drive: | 15 min | 5.9 mi |
|
Tryon Creek State Natural Area
|
Drive: | 19 min | 7.6 mi |
| Hospitals | Distance | ||
|---|---|---|---|
| Hospitals | Distance | ||
| Drive: | 6 min | 2.7 mi | |
| Drive: | 11 min | 5.1 mi | |
| Drive: | 12 min | 6.6 mi |
| Military Bases | Distance | ||
|---|---|---|---|
| Military Bases | Distance | ||
| Drive: | 30 min | 16.8 mi | |
| Drive: | 54 min | 31.5 mi |
You May Also Like
Similar Rentals Nearby
What Are Walk Score®, Transit Score®, and Bike Score® Ratings?
Walk Score® measures the walkability of any address. Transit Score® measures access to public transit. Bike Score® measures the bikeability of any address.
What is a Sound Score Rating?
A Sound Score Rating aggregates noise caused by vehicle traffic, airplane traffic and local sources
