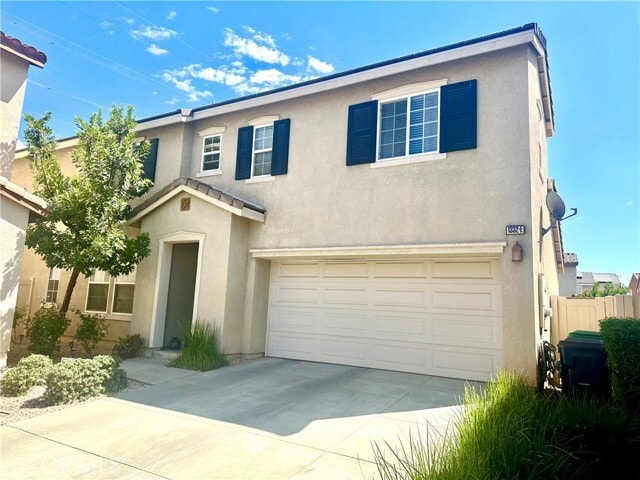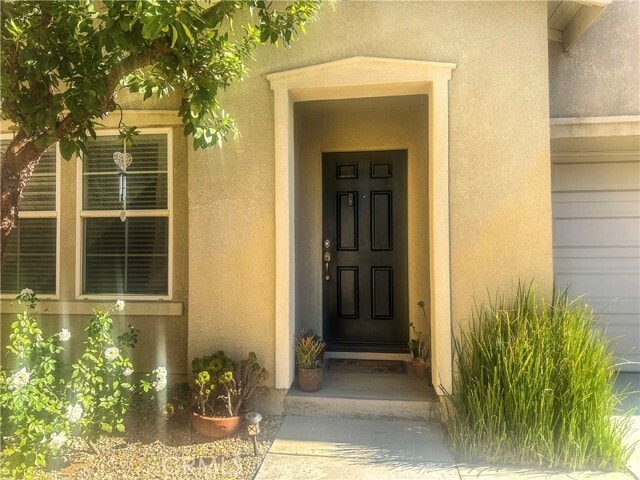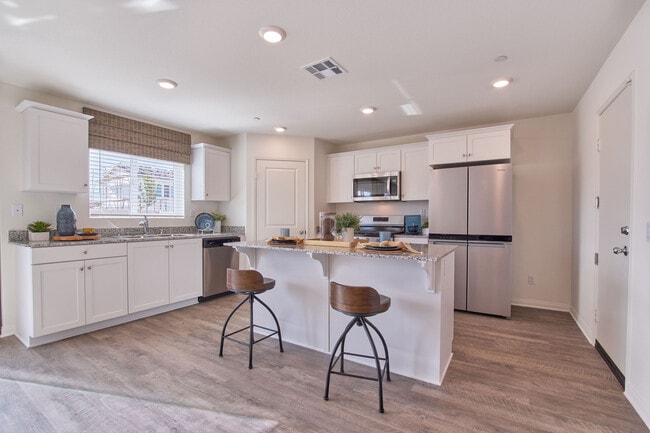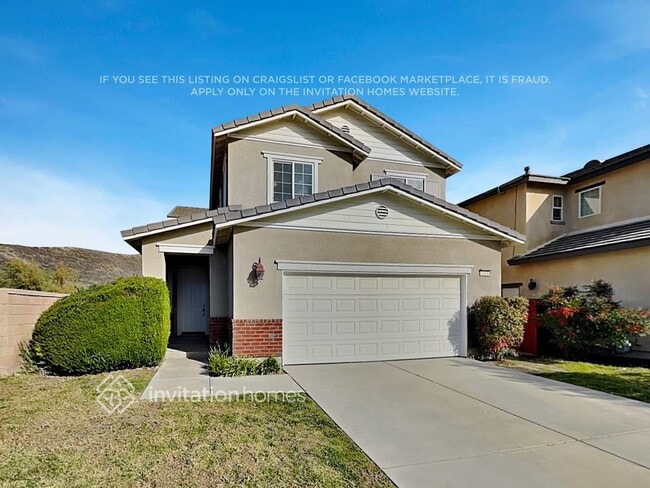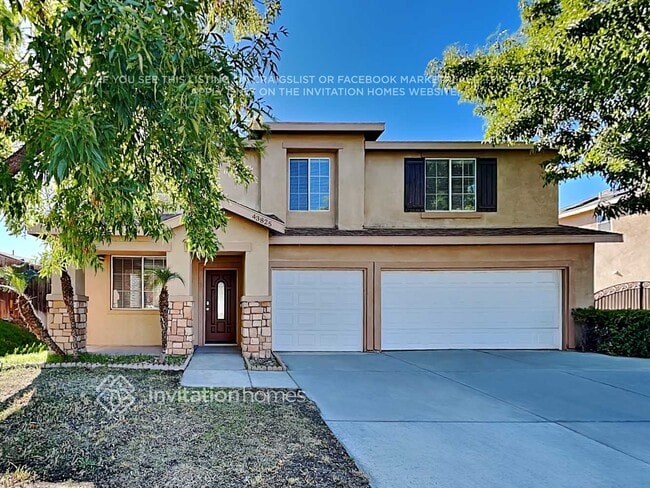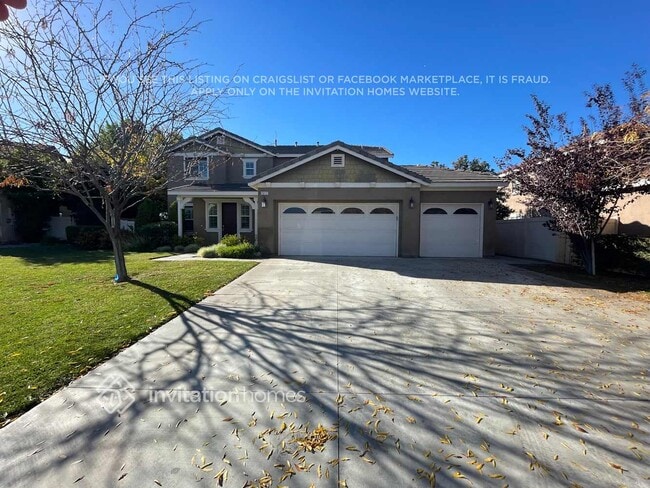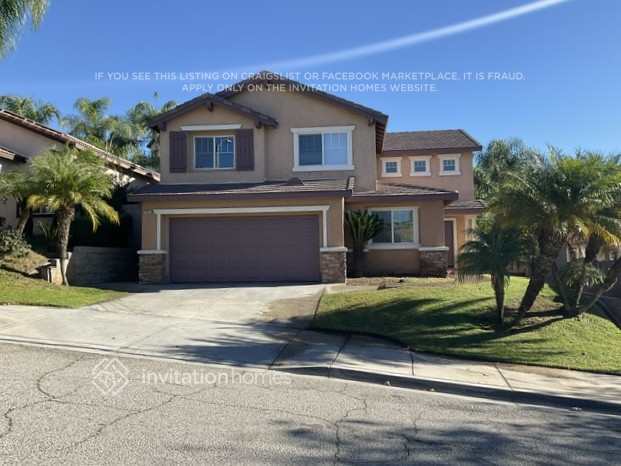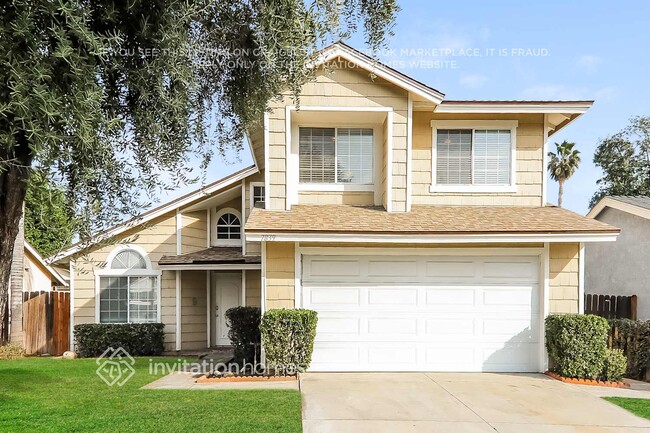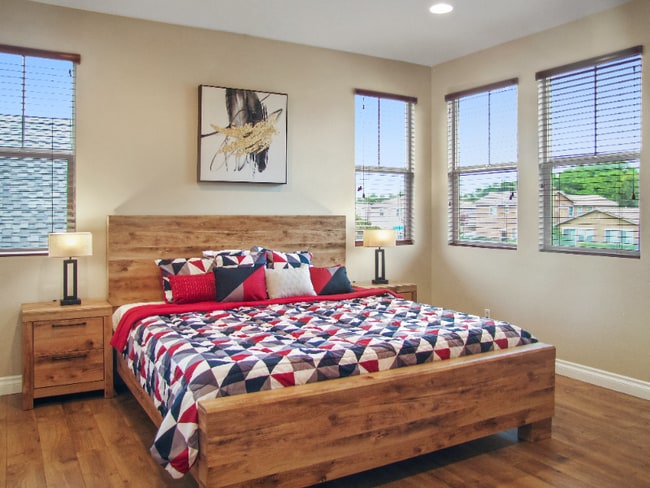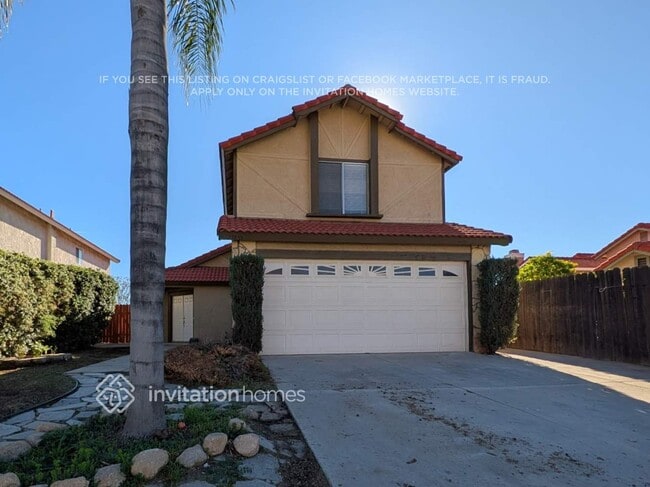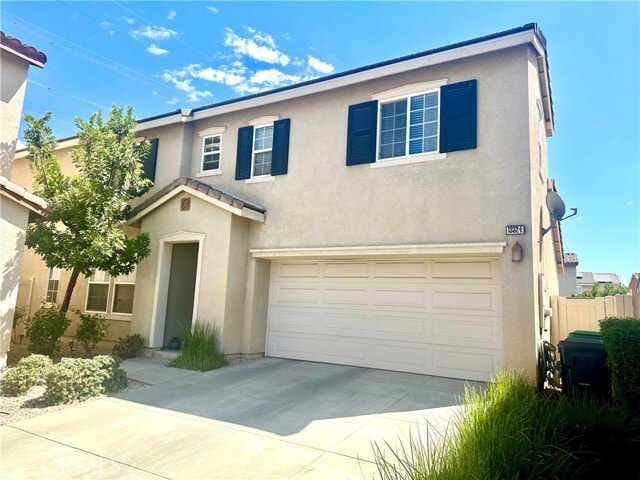1332 Rover Ln
Beaumont, CA 92223
-
Bedrooms
4
-
Bathrooms
3
-
Square Feet
1,808 sq ft
-
Available
Available Now
Highlights
- Open Floorplan
- Mountain View
- Community Pool
- Open to Family Room
- Family Room Off Kitchen
- 2 Car Attached Garage

About This Home
Exceptional two story turnkey residence situated in the highly sought-after neighborhood of Beaumont, offering an open floorpan design, four bedrooms, two and a half bathrooms, and 1,808 sq ft living space, built in 2007. This home features a welcoming living room with a fireplace, a formal dinning room, and a spacious family room. The beautiful kitchen boasts a nook and is open to the family room. All bedrooms are conveniently situated upstairs, along with the laundry room equipped with a washing machine and dryer. Additional features include mirrored wardrobes, ceiling fans and must see scenic mountain views from the Master bedroom. The backyard has been professionally upgraded with newly installed landscaping, including a Pavers Tiled Patio and Turf Grass, perfect for outdoor enjoyment. Furthermore the home features a new Eco heating and cooling system, enhancing comfort and efficiency. The Estrella gated community is located in Sundance, residents can enjoy fantastic amenities, including a swimming pool, spa, playgrounds, and Bbq areas. Ideally located near schools, parks, shopping and the freeway. MLS# CV25254317
1332 Rover Ln is a house located in Riverside County and the 92223 ZIP Code. This area is served by the Beaumont Unified attendance zone.
Home Details
Home Type
Year Built
Bedrooms and Bathrooms
Eco-Friendly Details
Home Design
Interior Spaces
Kitchen
Laundry
Listing and Financial Details
Lot Details
Outdoor Features
Parking
Utilities
Views
Community Details
Overview
Pet Policy
Recreation
Fees and Policies
The fees below are based on community-supplied data and may exclude additional fees and utilities.
-
One-Time Basics
-
Due at Move-In
-
Security Deposit - RefundableCharged per unit.$3,650
-
-
Due at Move-In
-
Garage - Attached
Property Fee Disclaimer: Based on community-supplied data and independent market research. Subject to change without notice. May exclude fees for mandatory or optional services and usage-based utilities.
Details
Lease Options
-
12 Months
Contact
- Listed by Tammy Safi | CENTURY 21 EXPERIENCE
- Phone Number
- Contact
-
Source
 California Regional Multiple Listing Service
California Regional Multiple Listing Service
- Washer/Dryer
- Air Conditioning
- Heating
- Fireplace
- Dishwasher
- Disposal
- Pantry
- Refrigerator
- Breakfast Nook
- Dining Room
| Colleges & Universities | Distance | ||
|---|---|---|---|
| Colleges & Universities | Distance | ||
| Drive: | 9 min | 4.9 mi | |
| Drive: | 20 min | 13.2 mi | |
| Drive: | 21 min | 15.9 mi | |
| Drive: | 31 min | 19.7 mi |
 The GreatSchools Rating helps parents compare schools within a state based on a variety of school quality indicators and provides a helpful picture of how effectively each school serves all of its students. Ratings are on a scale of 1 (below average) to 10 (above average) and can include test scores, college readiness, academic progress, advanced courses, equity, discipline and attendance data. We also advise parents to visit schools, consider other information on school performance and programs, and consider family needs as part of the school selection process.
The GreatSchools Rating helps parents compare schools within a state based on a variety of school quality indicators and provides a helpful picture of how effectively each school serves all of its students. Ratings are on a scale of 1 (below average) to 10 (above average) and can include test scores, college readiness, academic progress, advanced courses, equity, discipline and attendance data. We also advise parents to visit schools, consider other information on school performance and programs, and consider family needs as part of the school selection process.
View GreatSchools Rating Methodology
Data provided by GreatSchools.org © 2025. All rights reserved.
You May Also Like
Similar Rentals Nearby
-
1 / 15
-
-
-
-
-
-
-
-
-
What Are Walk Score®, Transit Score®, and Bike Score® Ratings?
Walk Score® measures the walkability of any address. Transit Score® measures access to public transit. Bike Score® measures the bikeability of any address.
What is a Sound Score Rating?
A Sound Score Rating aggregates noise caused by vehicle traffic, airplane traffic and local sources
