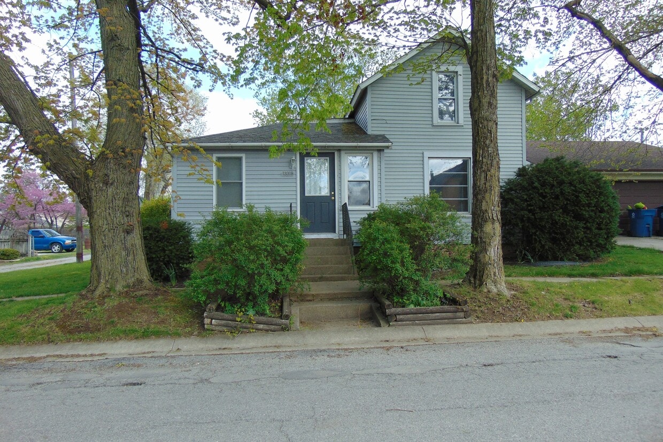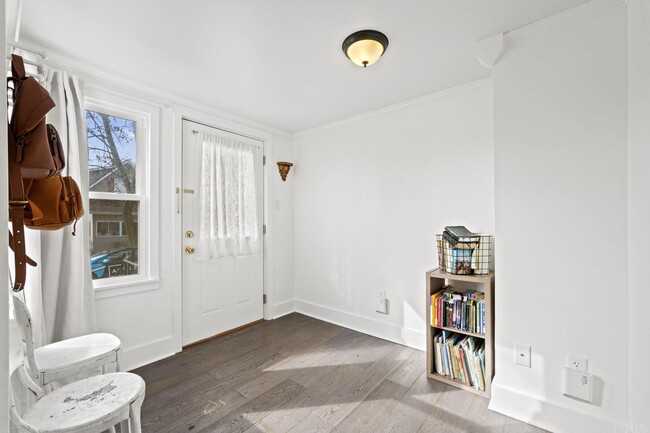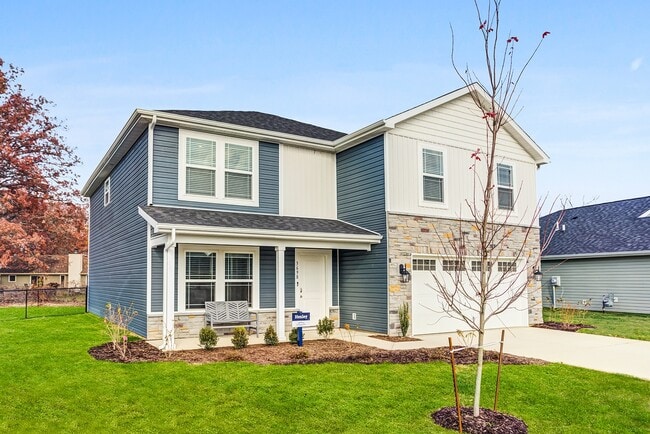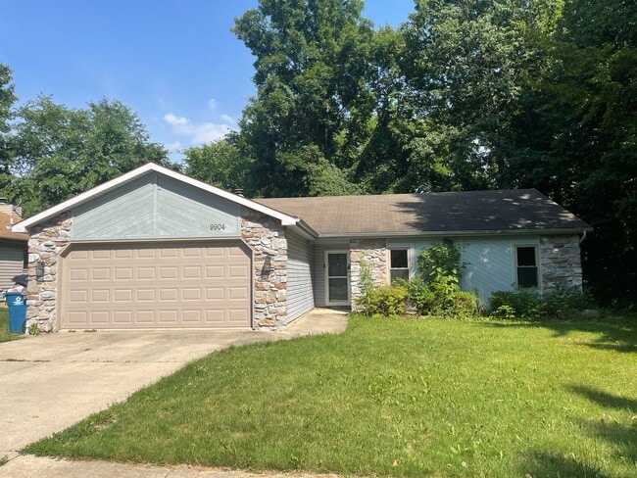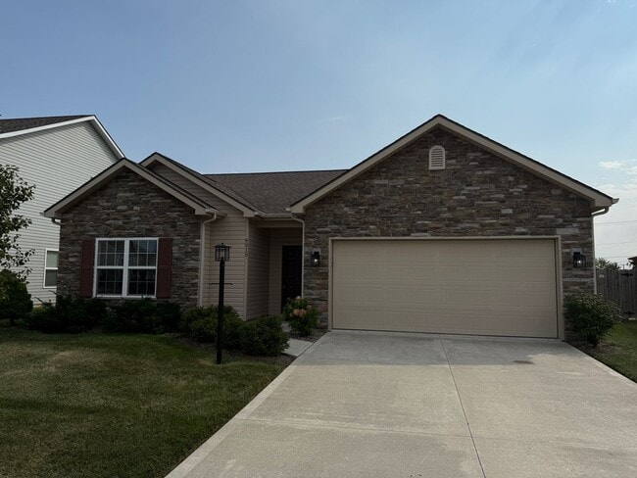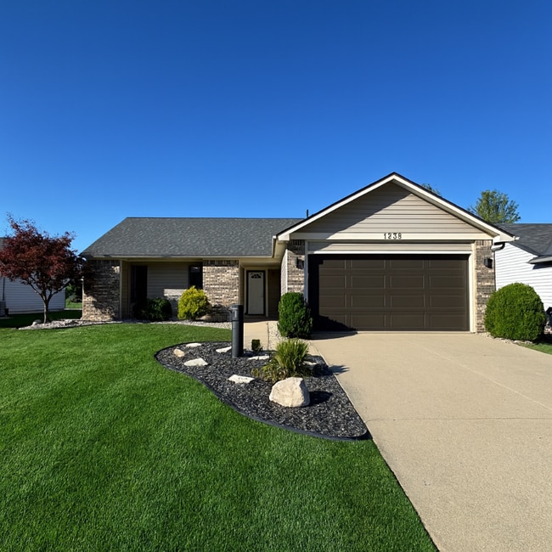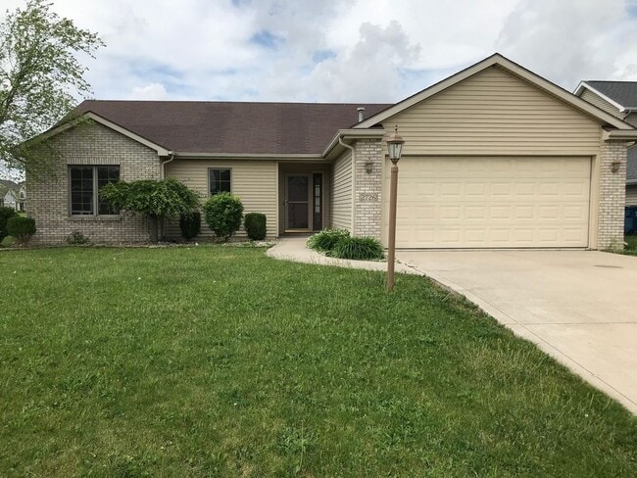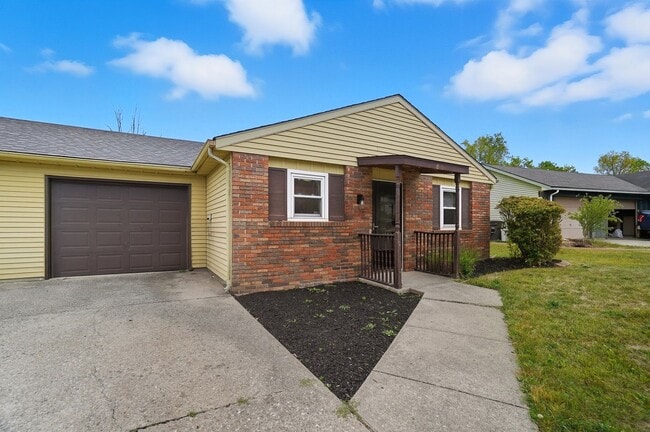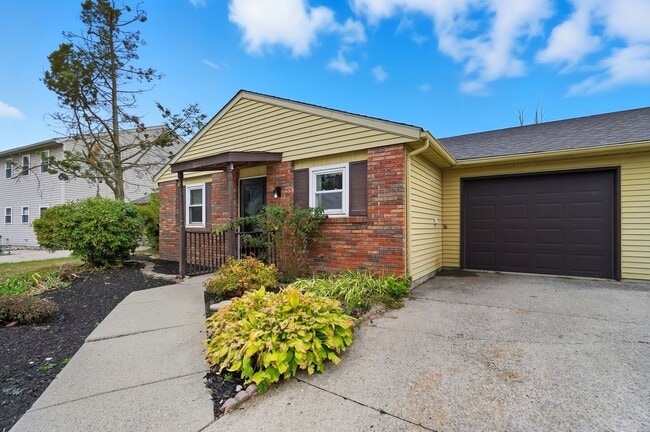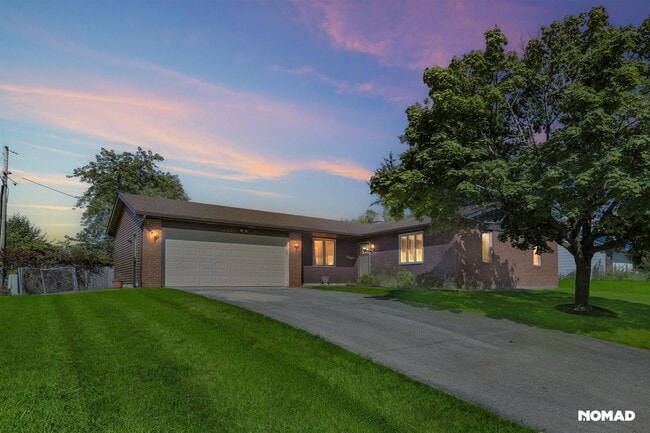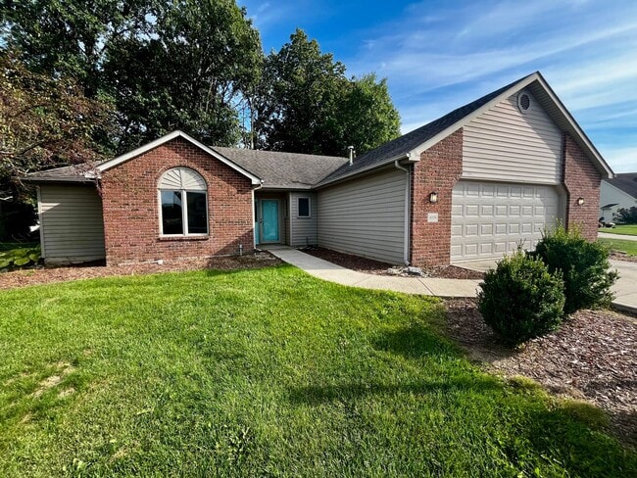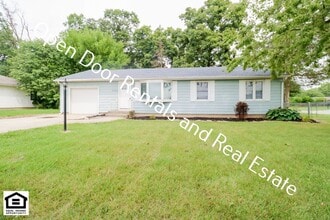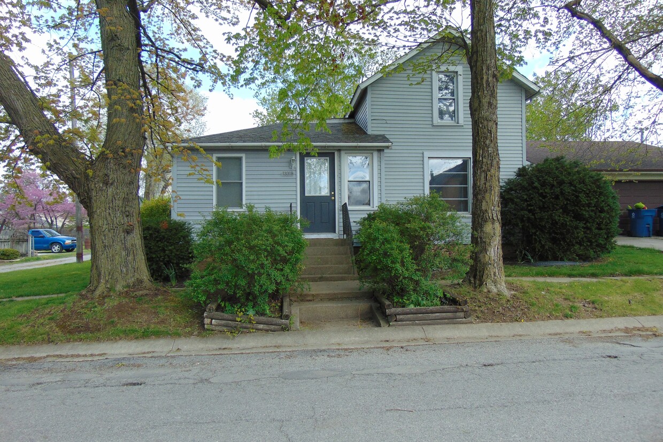13318 West St
Grabill, IN 46741

Check Back Soon for Upcoming Availability
| Beds | Baths | Average SF |
|---|---|---|
| 2 Bedrooms 2 Bedrooms 2 Br | 1 Bath 1 Bath 1 Ba | 1,417 SF |
Fees and Policies
The fees below are based on community-supplied data and may exclude additional fees and utilities.
- Dogs Allowed
-
Fees not specified
- Cats Allowed
-
Fees not specified
- Parking
-
Garage--
Details
Property Information
-
Furnished Units Available
About This Property
Close to park, library & shops. Plant your garden on deep 50x165 lot & keep your garden tools in 16x12 Shed. 15x12 deck for summer relaxation. This 1417sf home has neutral decor & is move-in ready. 13x13 living Room. 16x13 MBR has 9x8 walk-in closet equipped with closet tamers & is located on main floor. 13x13 upstairs Bedroom is furnished with double closets. Cozy 10x9 Loft. 13x10 Kitchen will accommodate small table or place a larger one in a corner of 16x13 Family Room. Gas range, SS refrigerator, washer & electric dryer. Foyer. Pantry. Ceiling fans. GFA/CA. Window treatments at most windows. Newer dark grey plush carpet or grey vinyl or wood plank flooring. Newer tip-in windows. Partial unfinished basement. 2C attached garage with GDO. Deadbolt locks. Low risk small pet may be considered with minimum $250 non-refundable pet fee & added rent. Pet must be contained when unattended. No smoking in home or garage. No attic access. 2 per bedroom policy. Minimum 1 year lease, $29 application fee per adult & all adults must view home before any application will be reviewed. Usually one month's rent as security deposit plus first month's rent by lease signing. Tenant pays all deposits, insurance &utilities & takes care of lawn maintenance & snow removal. Local owner looking for good credit, background, residence & employment reports. Owner will pay $50 Broker referral fee upon lease signing.
13318 West St is a house located in Allen County and the 46741 ZIP Code.
House Features
Washer/Dryer
Air Conditioning
Loft Layout
Hardwood Floors
Walk-In Closets
Refrigerator
Tub/Shower
Tile Floors
Highlights
- Washer/Dryer
- Air Conditioning
- Heating
- Ceiling Fans
- Smoke Free
- Cable Ready
- Tub/Shower
Kitchen Features & Appliances
- Stainless Steel Appliances
- Pantry
- Eat-in Kitchen
- Kitchen
- Oven
- Range
- Refrigerator
- Warming Drawer
Model Details
- Hardwood Floors
- Carpet
- Tile Floors
- Vinyl Flooring
- Family Room
- Basement
- Walk-In Closets
- Furnished
- Loft Layout
- Double Pane Windows
- Window Coverings
- Large Bedrooms
- Washer/Dryer
- Air Conditioning
- Heating
- Ceiling Fans
- Smoke Free
- Cable Ready
- Tub/Shower
- Stainless Steel Appliances
- Pantry
- Eat-in Kitchen
- Kitchen
- Oven
- Range
- Refrigerator
- Warming Drawer
- Hardwood Floors
- Carpet
- Tile Floors
- Vinyl Flooring
- Family Room
- Basement
- Walk-In Closets
- Furnished
- Loft Layout
- Double Pane Windows
- Window Coverings
- Large Bedrooms
- Furnished Units Available
- Deck
- Yard
- Lawn
- Garden
| Colleges & Universities | Distance | ||
|---|---|---|---|
| Colleges & Universities | Distance | ||
| Drive: | 22 min | 11.8 mi | |
| Drive: | 22 min | 12.1 mi | |
| Drive: | 23 min | 12.6 mi | |
| Drive: | 28 min | 15.1 mi |
You May Also Like
Similar Rentals Nearby
What Are Walk Score®, Transit Score®, and Bike Score® Ratings?
Walk Score® measures the walkability of any address. Transit Score® measures access to public transit. Bike Score® measures the bikeability of any address.
What is a Sound Score Rating?
A Sound Score Rating aggregates noise caused by vehicle traffic, airplane traffic and local sources
