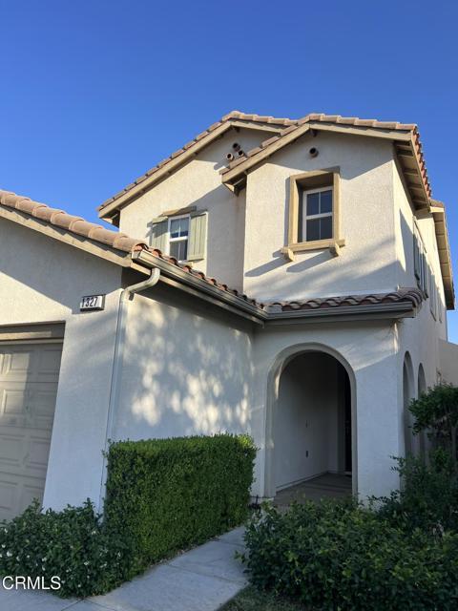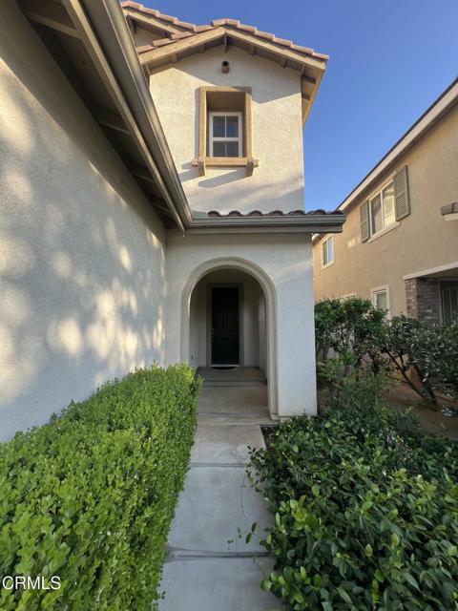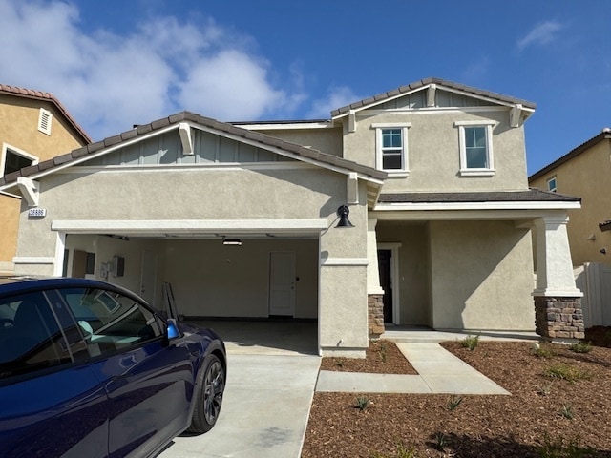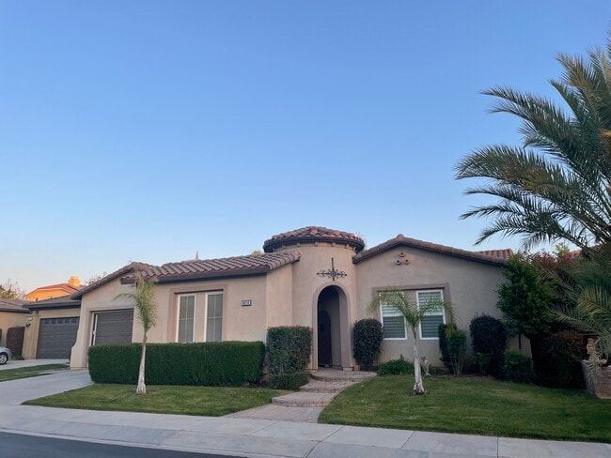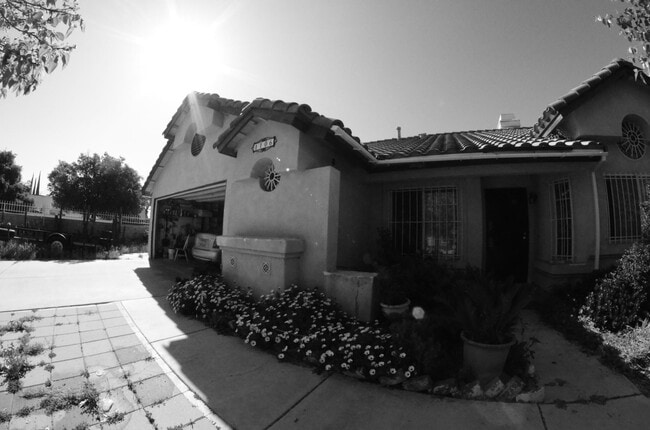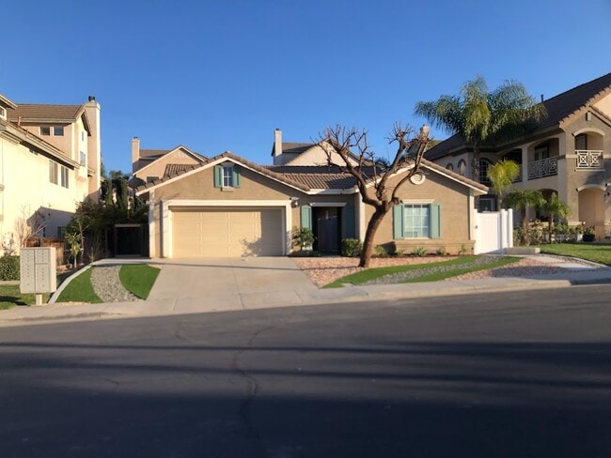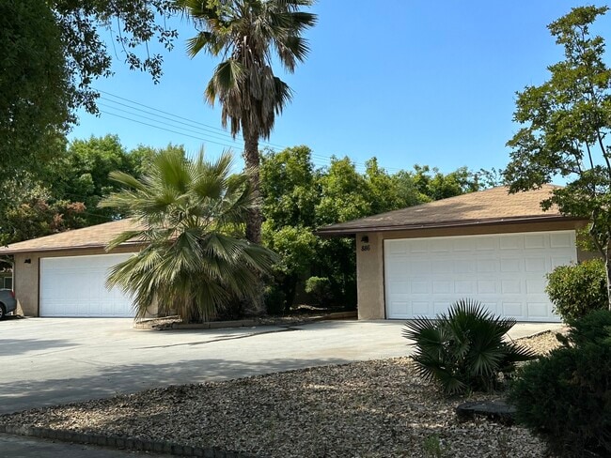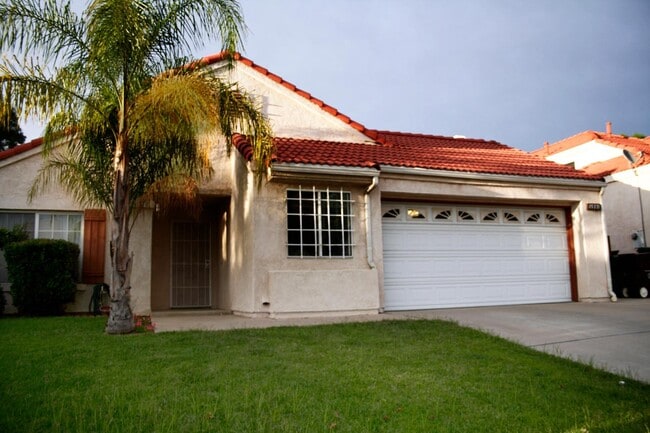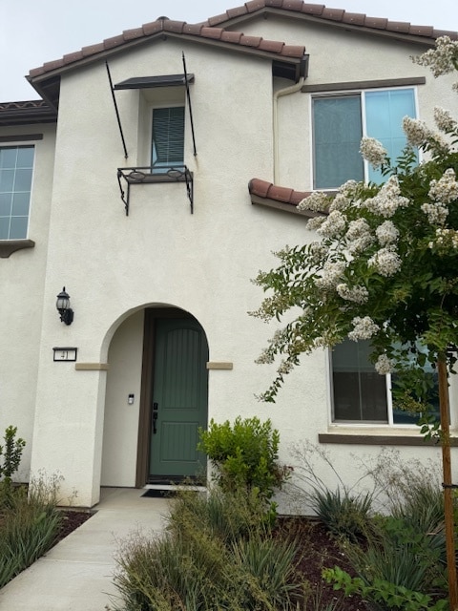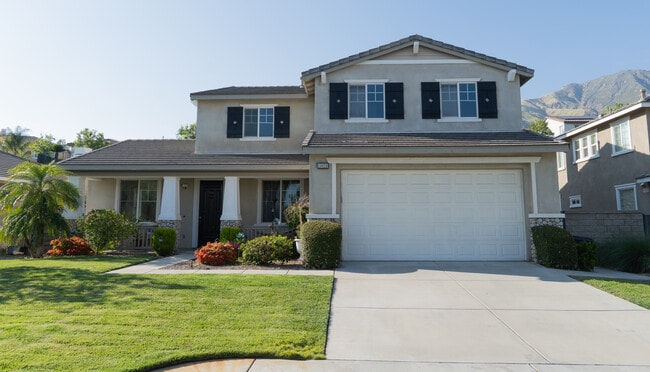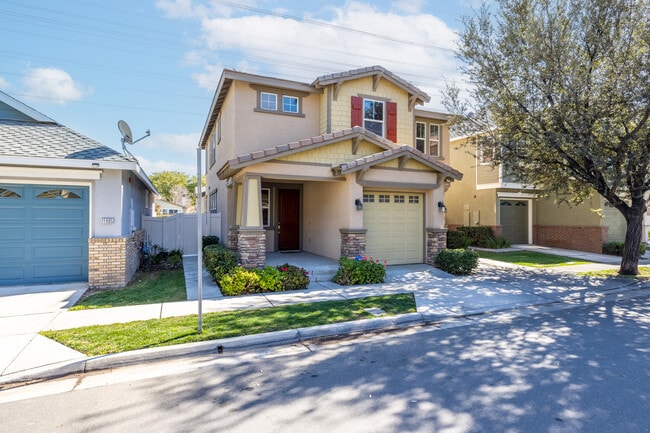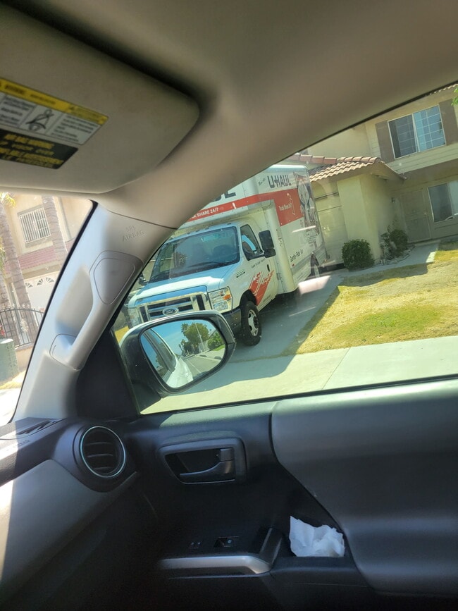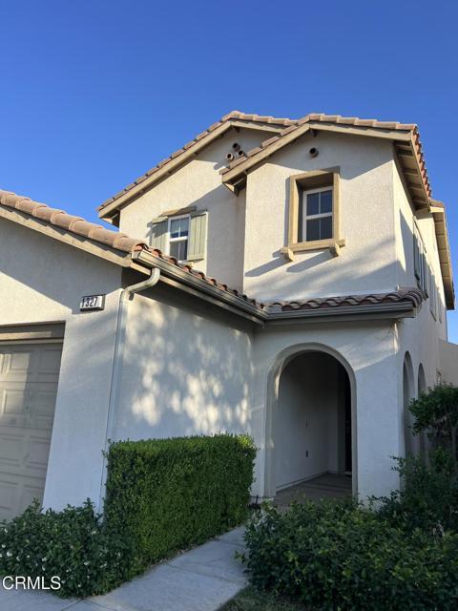1327 Burdock St
Beaumont, CA 92223
-
Bedrooms
3
-
Bathrooms
3
-
Square Feet
1,727 sq ft
-
Available
Available Now
Highlights
- No Units Above
- Primary Bedroom Suite
- Hydromassage or Jetted Bathtub
- High Ceiling
- Open to Family Room
- Family Room Off Kitchen

About This Home
Welcome home to this beautifully maintained 3-bedroom, 2.5-bath house offering 1,727 square feet of bright, thoughtfully designed living space in the highly desirable Sundance neighborhood.From the moment you enter, you're greeted by a charming covered walkway that leads into an open-concept layout filled with natural light. The main level features a generous living area, a dedicated dining space, and a well-appointed kitchen with granite countertops, a sit-up island, recessed lighting, ample cabinetry, and a reach-in pantry.A guest powder room and direct access to the attached two-car garage complete the first floor. Upstairs, all three bedrooms are comfortably sized, including a spacious laundry room with built-in cabinetry and a utility sink.The primary suite offers a peaceful retreat with dual walk-in closets, double sinks, a soaking tub, and a separate walk-in shower. The two additional bedrooms share a full bathroom with a tub/shower combination.Step outside to a private, fenced-in backyard- perfect for relaxing, playing, or outdoor dining. Easy parking in the private 2 car garage.Set on a quiet street in a well-kept neighborhood, this home offers convenient access to shopping, dining, parks, and the freeway for easy commuting.Tenants to provide their own refrigerator and washer/dryer. MLS# P1-23645
1327 Burdock St is a house located in Riverside County and the 92223 ZIP Code. This area is served by the Beaumont Unified attendance zone.
Home Details
Home Type
Year Built
Accessible Home Design
Bedrooms and Bathrooms
Flooring
Interior Spaces
Kitchen
Laundry
Listing and Financial Details
Location
Lot Details
Outdoor Features
Parking
Utilities
Community Details
Pet Policy
Fees and Policies
The fees below are based on community-supplied data and may exclude additional fees and utilities.
- Parking
-
Garage--
-
Other--
Details
Lease Options
-
12 Months
Contact
- Listed by Shannon Graham | Compass
- Phone Number
- Contact
-
Source
 California Regional Multiple Listing Service
California Regional Multiple Listing Service
- Air Conditioning
- Heating
- Dishwasher
- Pantry
- Microwave
- Oven
- Range
- Carpet
- Vinyl Flooring
- Storage Space
- Fenced Lot
- Patio
| Colleges & Universities | Distance | ||
|---|---|---|---|
| Colleges & Universities | Distance | ||
| Drive: | 9 min | 4.8 mi | |
| Drive: | 20 min | 13.4 mi | |
| Drive: | 21 min | 16.1 mi | |
| Drive: | 31 min | 19.8 mi |
 The GreatSchools Rating helps parents compare schools within a state based on a variety of school quality indicators and provides a helpful picture of how effectively each school serves all of its students. Ratings are on a scale of 1 (below average) to 10 (above average) and can include test scores, college readiness, academic progress, advanced courses, equity, discipline and attendance data. We also advise parents to visit schools, consider other information on school performance and programs, and consider family needs as part of the school selection process.
The GreatSchools Rating helps parents compare schools within a state based on a variety of school quality indicators and provides a helpful picture of how effectively each school serves all of its students. Ratings are on a scale of 1 (below average) to 10 (above average) and can include test scores, college readiness, academic progress, advanced courses, equity, discipline and attendance data. We also advise parents to visit schools, consider other information on school performance and programs, and consider family needs as part of the school selection process.
View GreatSchools Rating Methodology
Data provided by GreatSchools.org © 2025. All rights reserved.
You May Also Like
Similar Rentals Nearby
What Are Walk Score®, Transit Score®, and Bike Score® Ratings?
Walk Score® measures the walkability of any address. Transit Score® measures access to public transit. Bike Score® measures the bikeability of any address.
What is a Sound Score Rating?
A Sound Score Rating aggregates noise caused by vehicle traffic, airplane traffic and local sources
