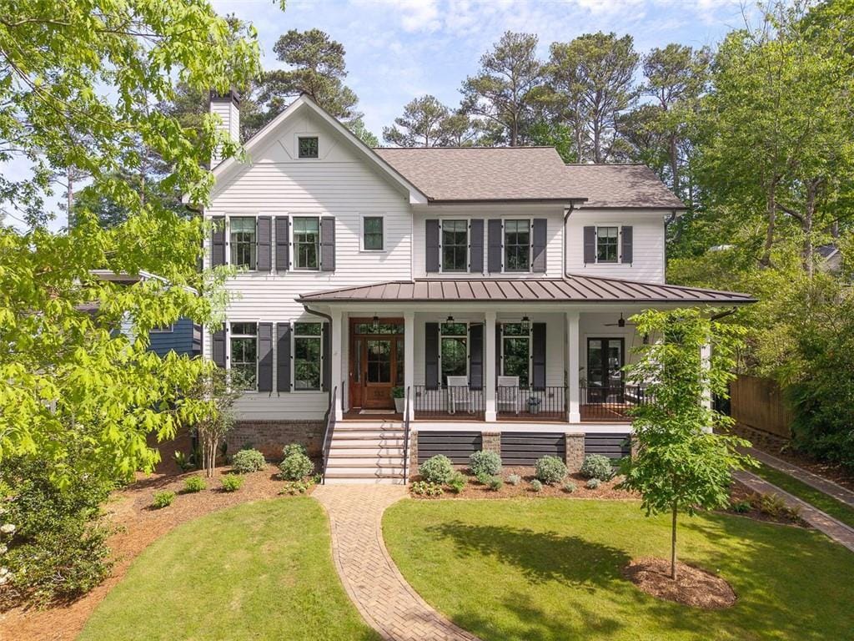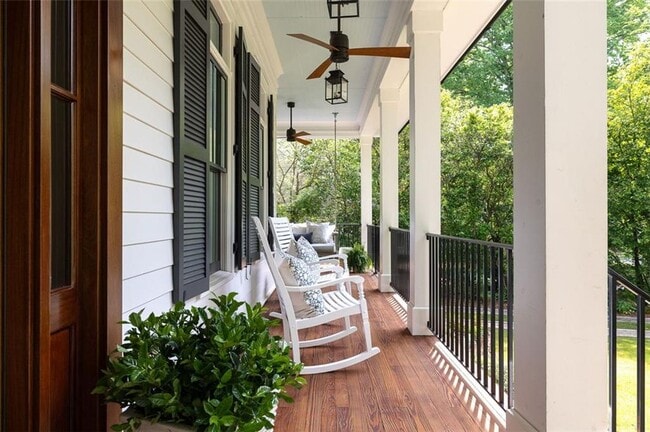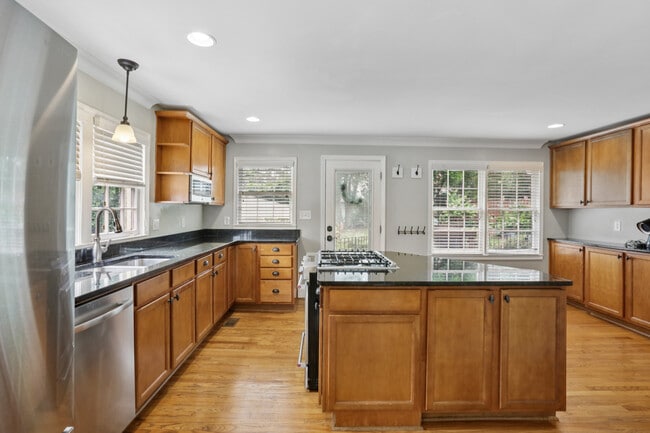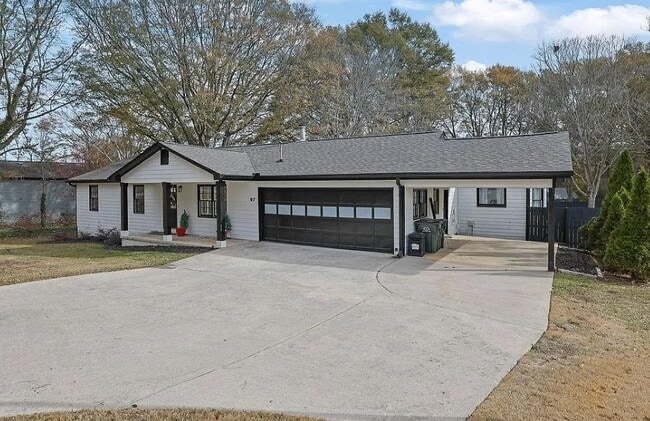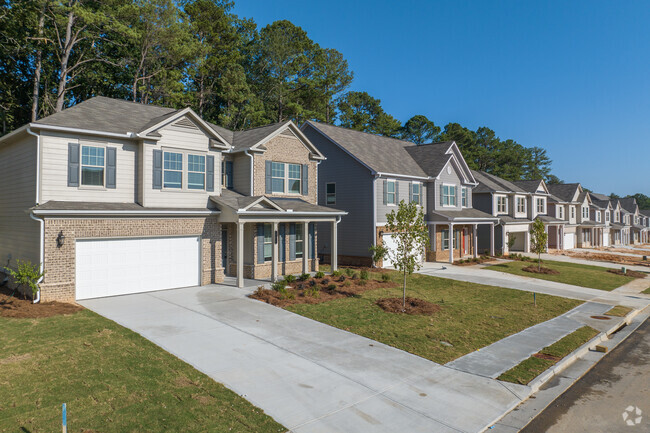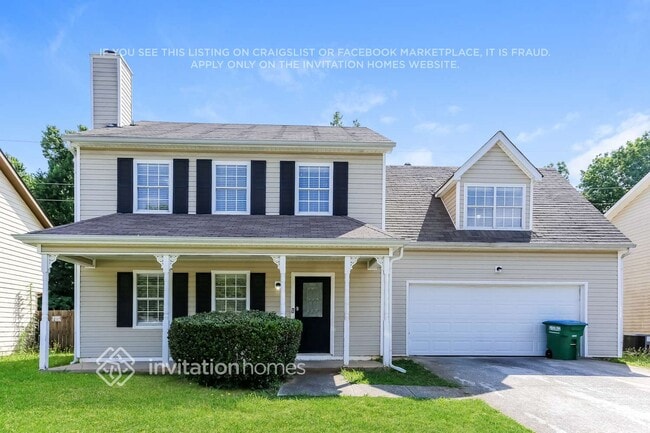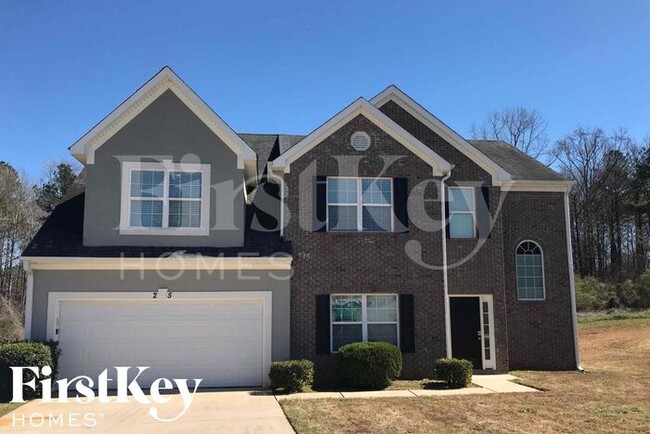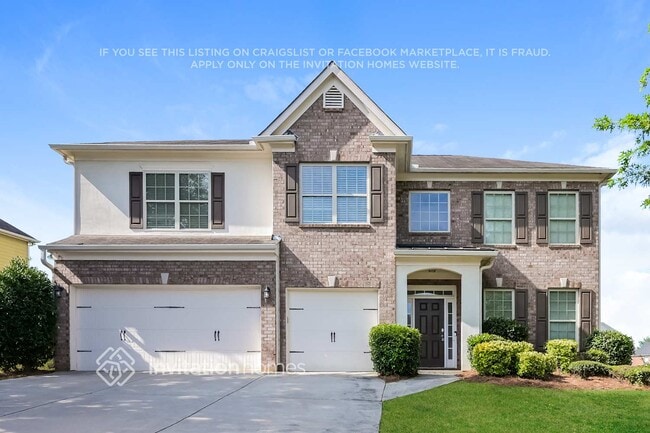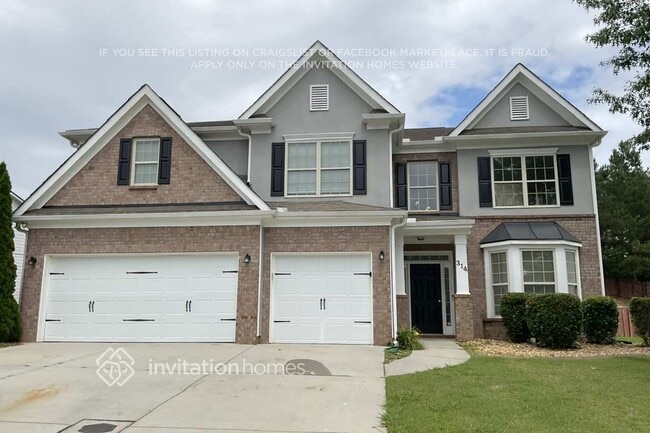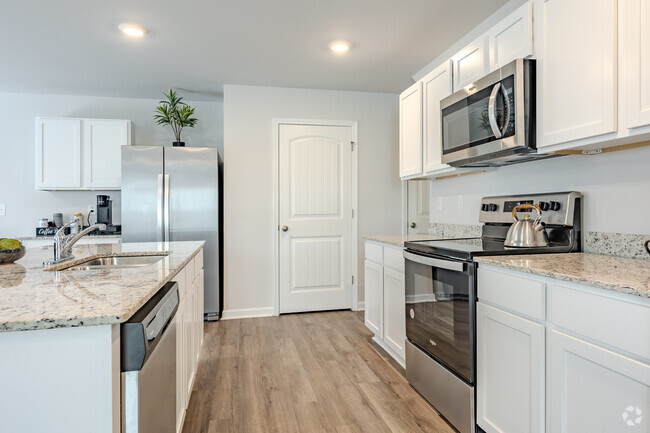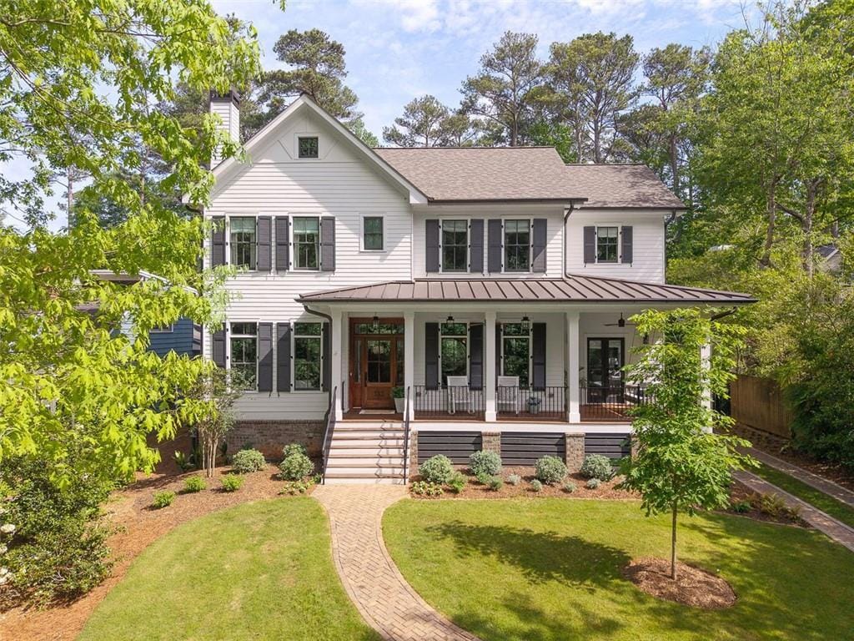132 Mt Vernon Dr
Decatur, GA 30030
-
Bedrooms
6
-
Bathrooms
5.5
-
Square Feet
5,963 sq ft
-
Available
Available Now
Highlights
- Wine Cellar
- Home Theater
- Heated Pool and Spa
- EarthCraft House
- Property is near public transit
- Family Room with Fireplace

About This Home
Welcome home to a one-of-a-kind opportunity in the heart of Decatur. Custom-built in 2018 by award-winning Terracotta Design Build and featured in Atlanta Home Magazine,no small detail was overlooked in this timeless house offering the best of Decatur living in coveted Glennwood Estates. Perfectly positioned on a quiet,tree-lined street and set back on a nearly half-acre lot with a brand new saltwater pool and spa,it offers rare space,privacy,and connection — all within walking distance to parks,festivals,top-rated schools,restaurants,and shops. Designed for modern living with enduring beauty,the home features 6 bedrooms,5.5 bathrooms,and numerous flexible spaces across three finished levels. The home exudes charm with unique architectural details and luxury finishes,including 10' ceilings,wide-plank white oak floors,interior transoms,cove molding,custom window treatments,designer wallpaper,and extensive built-ins. Inside,formal living and dining rooms flank the foyer,while a casual family room opens onto the vaulted screened-in porch through 10' custom steel doors. The adjacent kitchen is immaculate,featuring soapstone countertops,designer lighting,Ann Sacks backsplash to the ceiling,and a built-in dining area with custom bench. Culinary enthusiasts will appreciate the 48" Wolf range with Zephyr vent hood,built-in 42" Sub-Zero refrigerator,Miele steam oven,two Bosch dishwashers,spacious island with seating,and scullery complete with warming drawer,beverage fridge,and antique doors leading to the walk-in food pantry. A multi-purpose library/music room,guest suite,and mudroom (featured in "S is for Style: The Schumacher Book of Decoration") complete the first floor. Upstairs,a light-filled loft connects to the spacious primary suite with his/hers closets and a luxurious marble spa bath with custom vanities. Three additional bedrooms share two more bathrooms with classic tile and finishes for enduring appeal. All closets feature custom shelving and built-in storage,while a centrally located laundry room with sink adds everyday ease. The daylight basement with 9' ceilings expands your living space with a large media room with 120" screen/projector,full-size gym,play area,additional bedroom/office,full bath,finished storage,and a show-stopping 2,000-bottle climate-controlled wine cellar with glass doors. Outside,the private backyard retreat is ready for unforgettable days and nights — with a large heated saltwater pool and spa with sun shelf and waterfalls,natural gas grill hookup,800 sq ft of entertaining patio,and a large grassy lawn. A detached two-car garage offers additional storage. With timeless architecture,smart updates,and a warm,welcoming spirit,this beloved home is a rare offering in one of Decatur’s most sought-after neighborhoods.
132 Mt Vernon Dr is a house located in DeKalb County and the 30030 ZIP Code. This area is served by the Decatur City attendance zone.
Home Details
Home Type
Year Built
Bedrooms and Bathrooms
Eco-Friendly Details
Flooring
Home Design
Home Security
Interior Spaces
Kitchen
Laundry
Listing and Financial Details
Location
Lot Details
Outdoor Features
Parking
Pool
Schools
Utilities
Views
Community Details
Amenities
Overview
Pet Policy
Recreation
Fees and Policies
The fees below are based on community-supplied data and may exclude additional fees and utilities.
Contact
- Listed by Natalie Gregory | Compass
- Phone Number
- Contact
-
Source
 First Multiple Listing Service, Inc.
First Multiple Listing Service, Inc.
- Dishwasher
- Microwave
- Range
- Refrigerator
Decatur is a popular suburban area right near Atlanta for those who want a city within a city feel, while still having access to all that Downtown Atlanta has to offer. Decatur is in northeast Atlanta and is centrally located to local schools, shopping, and dining options. Public transportation is available through subway stations throughout town. City Schools of Decatur is renowned for its quality education and is highly rated in the state.
Incredible pubs, eateries, and public parks are widespread in Decatur. Local restaurants are one of Decatur’s greatest attractions, known for diverse cuisines and lively atmospheres. Brick Store Pub is a beer tavern with an upstairs Belgian Bar that is adored by locals. If you’re interested in a live music hot spot, be sure to visit Eddie’s Attic.
Learn more about living in Decatur| Colleges & Universities | Distance | ||
|---|---|---|---|
| Colleges & Universities | Distance | ||
| Drive: | 5 min | 1.8 mi | |
| Drive: | 7 min | 2.9 mi | |
| Drive: | 9 min | 3.5 mi | |
| Drive: | 9 min | 3.5 mi |
 The GreatSchools Rating helps parents compare schools within a state based on a variety of school quality indicators and provides a helpful picture of how effectively each school serves all of its students. Ratings are on a scale of 1 (below average) to 10 (above average) and can include test scores, college readiness, academic progress, advanced courses, equity, discipline and attendance data. We also advise parents to visit schools, consider other information on school performance and programs, and consider family needs as part of the school selection process.
The GreatSchools Rating helps parents compare schools within a state based on a variety of school quality indicators and provides a helpful picture of how effectively each school serves all of its students. Ratings are on a scale of 1 (below average) to 10 (above average) and can include test scores, college readiness, academic progress, advanced courses, equity, discipline and attendance data. We also advise parents to visit schools, consider other information on school performance and programs, and consider family needs as part of the school selection process.
View GreatSchools Rating Methodology
Data provided by GreatSchools.org © 2025. All rights reserved.
Transportation options available in Decatur include Avondale, located 1.1 miles from 132 Mt Vernon Dr. 132 Mt Vernon Dr is near Hartsfield - Jackson Atlanta International, located 16.4 miles or 30 minutes away.
| Transit / Subway | Distance | ||
|---|---|---|---|
| Transit / Subway | Distance | ||
|
|
Drive: | 4 min | 1.1 mi |
|
|
Drive: | 3 min | 1.4 mi |
|
|
Drive: | 6 min | 2.7 mi |
|
|
Drive: | 7 min | 3.0 mi |
|
|
Drive: | 10 min | 4.4 mi |
| Commuter Rail | Distance | ||
|---|---|---|---|
| Commuter Rail | Distance | ||
|
|
Drive: | 18 min | 8.6 mi |
| Airports | Distance | ||
|---|---|---|---|
| Airports | Distance | ||
|
Hartsfield - Jackson Atlanta International
|
Drive: | 30 min | 16.4 mi |
Time and distance from 132 Mt Vernon Dr.
| Shopping Centers | Distance | ||
|---|---|---|---|
| Shopping Centers | Distance | ||
| Walk: | 14 min | 0.7 mi | |
| Walk: | 19 min | 1.0 mi | |
| Drive: | 3 min | 1.2 mi |
| Parks and Recreation | Distance | ||
|---|---|---|---|
| Parks and Recreation | Distance | ||
|
Glenn Creek Nature Preserve
|
Walk: | 19 min | 1.0 mi |
|
Bradley Observatory
|
Drive: | 4 min | 1.5 mi |
|
South River Watershed Alliance
|
Drive: | 4 min | 1.8 mi |
|
Wylde Center and Oakhurst Community Garden
|
Drive: | 6 min | 2.1 mi |
|
Clyde Shepherd Nature Preserve
|
Drive: | 7 min | 2.2 mi |
| Hospitals | Distance | ||
|---|---|---|---|
| Hospitals | Distance | ||
| Walk: | 19 min | 1.0 mi | |
| Drive: | 7 min | 3.3 mi | |
| Drive: | 7 min | 3.4 mi |
| Military Bases | Distance | ||
|---|---|---|---|
| Military Bases | Distance | ||
| Drive: | 25 min | 12.7 mi | |
| Drive: | 29 min | 15.8 mi |
You May Also Like
Similar Rentals Nearby
What Are Walk Score®, Transit Score®, and Bike Score® Ratings?
Walk Score® measures the walkability of any address. Transit Score® measures access to public transit. Bike Score® measures the bikeability of any address.
What is a Sound Score Rating?
A Sound Score Rating aggregates noise caused by vehicle traffic, airplane traffic and local sources
