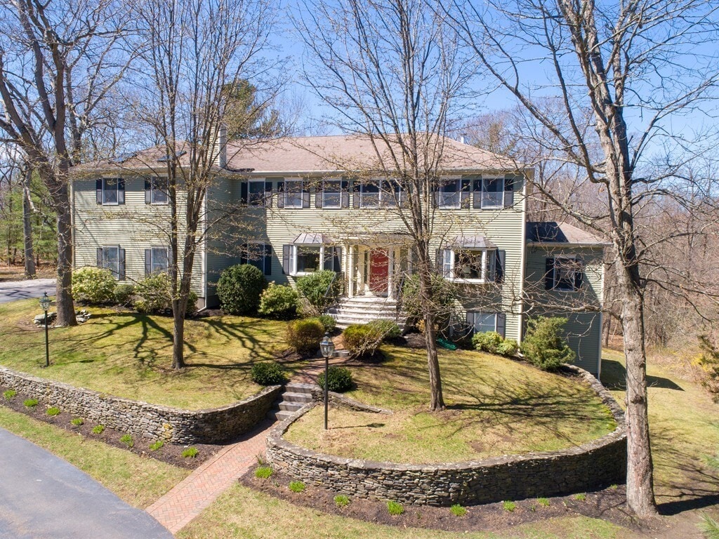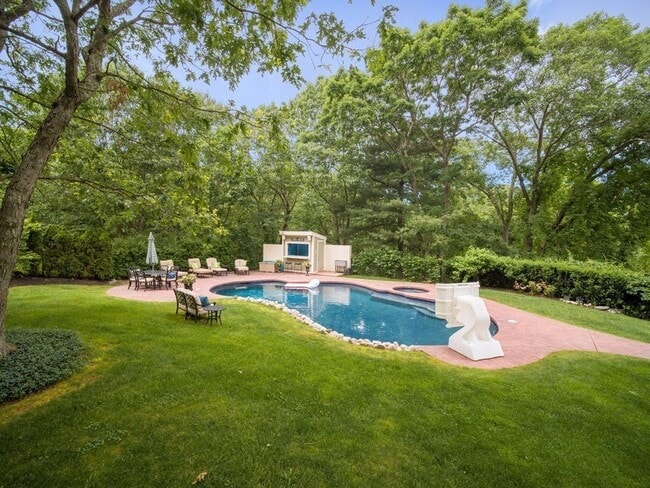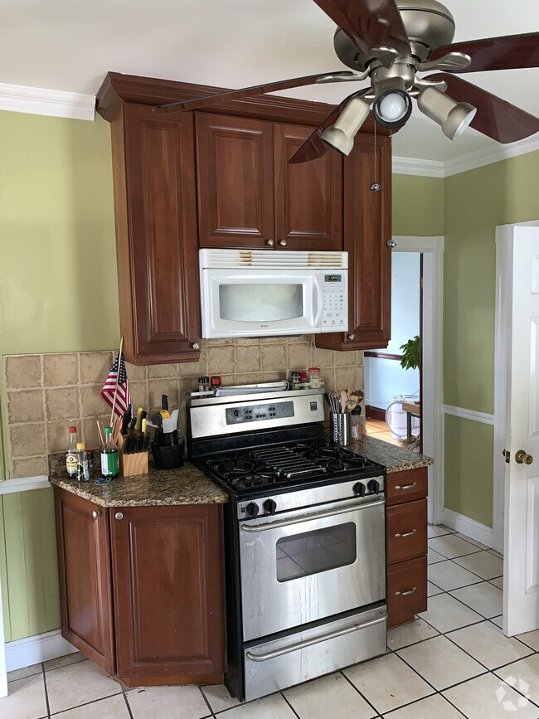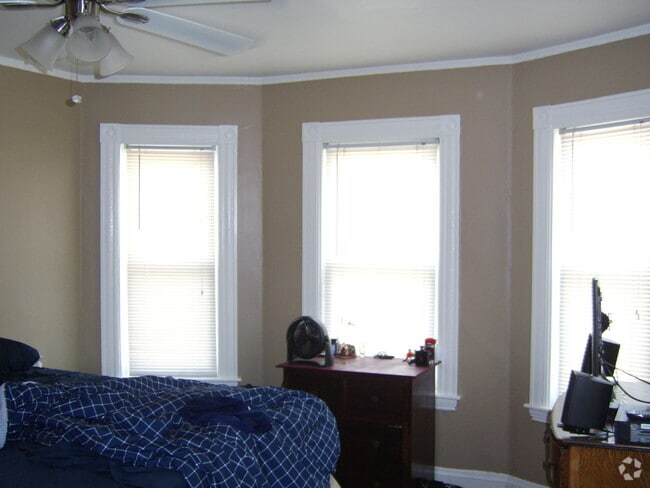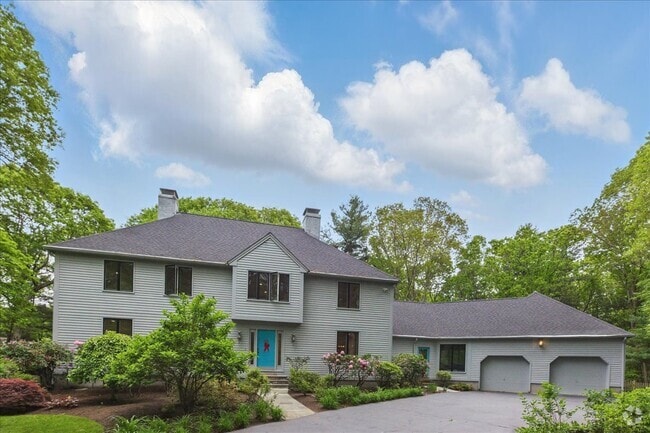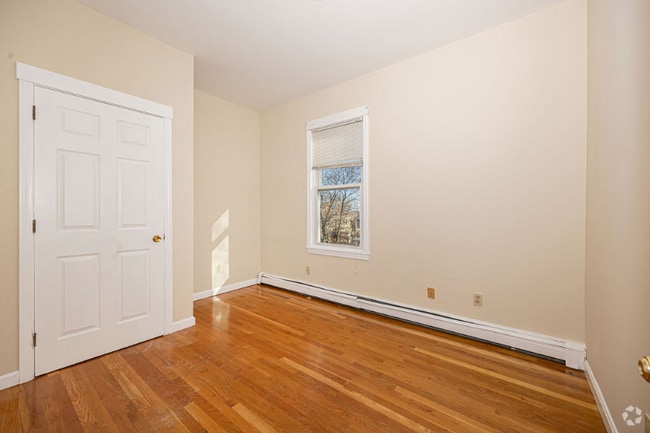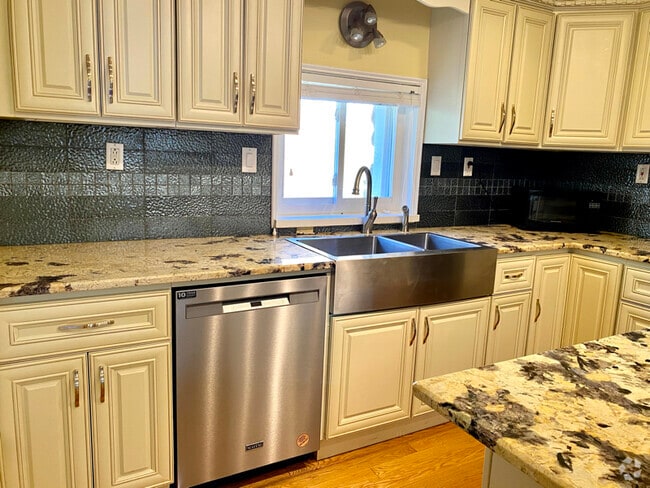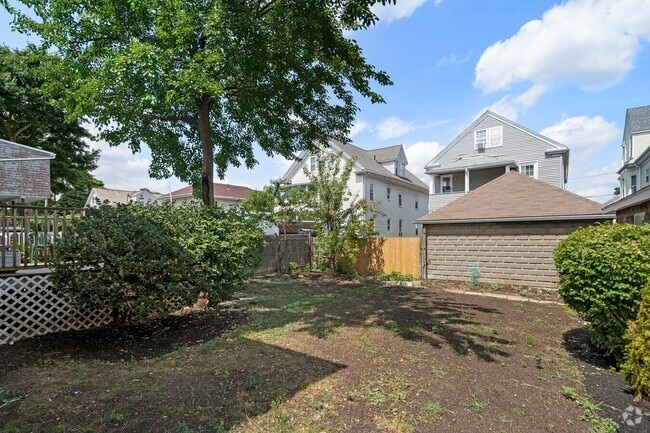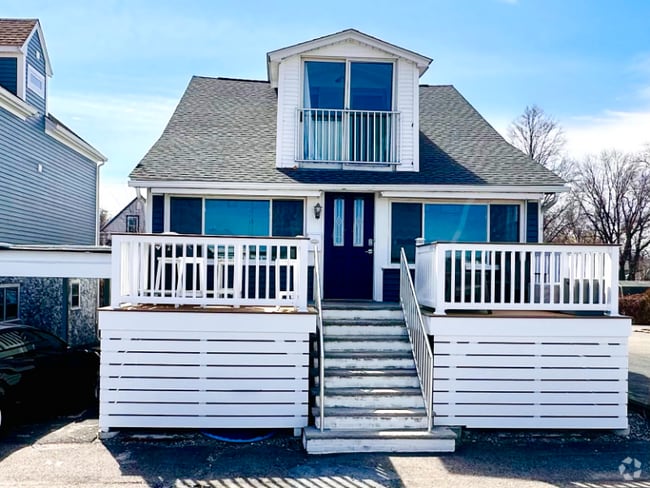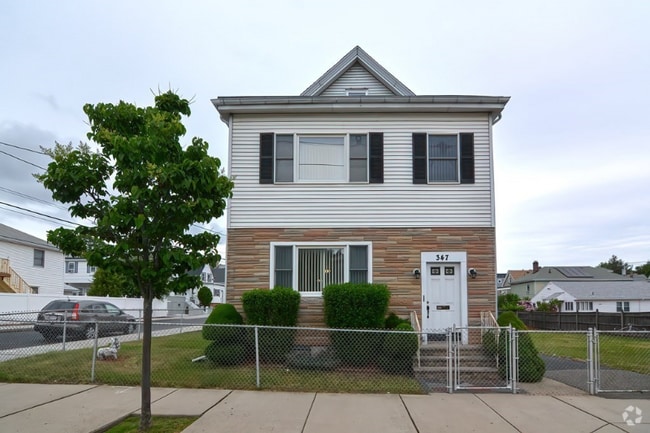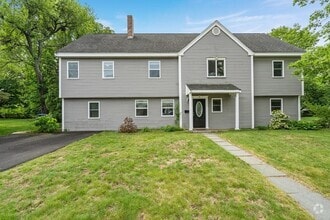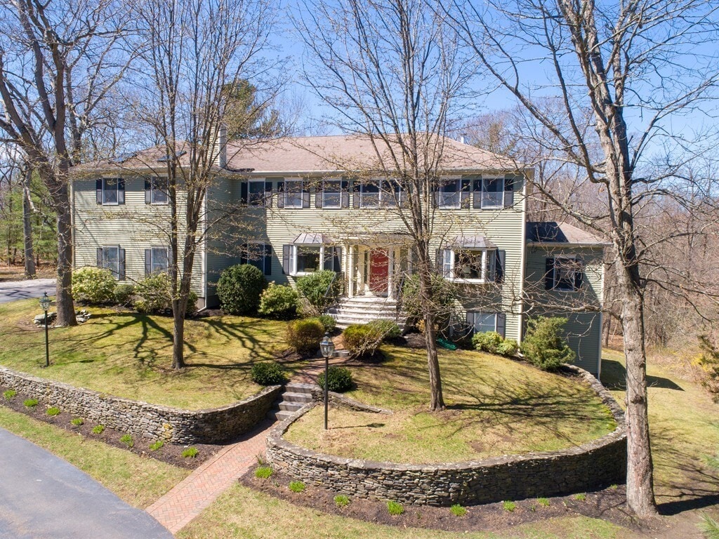1311 Central Ave
Needham, MA 02492
-
Bedrooms
6
-
Bathrooms
4.5
-
Square Feet
5,670 sq ft
-
Available
Available Aug 18
Highlights
- Medical Services
- Heated In Ground Pool
- Spa
- Custom Closet System
- Landscaped Professionally
- Fireplace in Primary Bedroom

About This Home
Stately Colonial with Pool in Prime Needham Location! Nestled down a long driveway with a 3-car garage on a beautifully landscaped 1-acre lot,this impressive home offers luxury,privacy,and space to entertain or unwind. A heated in-ground pool,fenced yard,and elegant patio set the stage for serene outdoor living. Inside,enjoy six bedrooms,flexible office options,formal living/dining,a sun-filled eat-in kitchen with luxury finishes & equipment,and more. Primary suite with fireplace sitting room & spa bath with steam shower. The newly finished lower level includes a guest suite,full bath,kitchenette,gym,2nd laundry (laundry also on 2nd floor),and ample storage. Available partially furnished or vacant. Ideal for those who appreciate beautiful spaces,quiet surroundings,and the ease of being close to schools,town center,and Boston/major routes. Strong credit/income/references required. A rare chance to lease a home that truly has it all - come see for yourself! MLS# 73403401
1311 Central Ave is a house located in Norfolk County and the 02492 ZIP Code. This area is served by the Needham attendance zone.
Home Details
Home Type
Year Built
Accessible Home Design
Basement
Bedrooms and Bathrooms
Home Security
Interior Spaces
Kitchen
Laundry
Listing and Financial Details
Location
Lot Details
Outdoor Features
Parking
Pool
Schools
Utilities
Community Details
Amenities
Overview
Pet Policy
Recreation
Fees and Policies
The fees below are based on community-supplied data and may exclude additional fees and utilities.
Pet policies are negotiable.
Contact
- Listed by Ali Davis | Compass
- Phone Number
-
Source
 MLS Property Information Network
MLS Property Information Network
- Sprinkler System
- Vacuum System
- Dishwasher
- Disposal
- Microwave
- Range
- Refrigerator
- Freezer
- Fenced Lot
- Patio
- Porch
- Pool
Just west of Boston and East of Worcester sits Metro West, a region that houses a group of towns and cities with significant historical backgrounds. A total of 19 municipalities make up the core of this community, but other municipalities are considered to be a part of the Interstate 495/Metro West Corridor.
Learn more about living in Metro West| Colleges & Universities | Distance | ||
|---|---|---|---|
| Colleges & Universities | Distance | ||
| Drive: | 4 min | 1.8 mi | |
| Drive: | 9 min | 4.1 mi | |
| Drive: | 15 min | 7.6 mi | |
| Drive: | 17 min | 7.7 mi |
 The GreatSchools Rating helps parents compare schools within a state based on a variety of school quality indicators and provides a helpful picture of how effectively each school serves all of its students. Ratings are on a scale of 1 (below average) to 10 (above average) and can include test scores, college readiness, academic progress, advanced courses, equity, discipline and attendance data. We also advise parents to visit schools, consider other information on school performance and programs, and consider family needs as part of the school selection process.
The GreatSchools Rating helps parents compare schools within a state based on a variety of school quality indicators and provides a helpful picture of how effectively each school serves all of its students. Ratings are on a scale of 1 (below average) to 10 (above average) and can include test scores, college readiness, academic progress, advanced courses, equity, discipline and attendance data. We also advise parents to visit schools, consider other information on school performance and programs, and consider family needs as part of the school selection process.
View GreatSchools Rating Methodology
Data provided by GreatSchools.org © 2025. All rights reserved.
Transportation options available in Needham include Waban Station, located 4.3 miles from 1311 Central Ave. 1311 Central Ave is near General Edward Lawrence Logan International, located 18.9 miles or 32 minutes away, and Worcester Regional, located 35.1 miles or 59 minutes away.
| Transit / Subway | Distance | ||
|---|---|---|---|
| Transit / Subway | Distance | ||
|
|
Drive: | 9 min | 4.3 mi |
|
|
Drive: | 10 min | 4.6 mi |
|
|
Drive: | 9 min | 4.6 mi |
|
|
Drive: | 10 min | 4.9 mi |
|
|
Drive: | 12 min | 5.3 mi |
| Commuter Rail | Distance | ||
|---|---|---|---|
| Commuter Rail | Distance | ||
|
|
Drive: | 2 min | 1.3 mi |
|
|
Drive: | 3 min | 1.4 mi |
|
|
Drive: | 4 min | 1.9 mi |
|
|
Drive: | 5 min | 2.8 mi |
|
|
Drive: | 6 min | 3.1 mi |
| Airports | Distance | ||
|---|---|---|---|
| Airports | Distance | ||
|
General Edward Lawrence Logan International
|
Drive: | 32 min | 18.9 mi |
|
Worcester Regional
|
Drive: | 59 min | 35.1 mi |
Time and distance from 1311 Central Ave.
| Shopping Centers | Distance | ||
|---|---|---|---|
| Shopping Centers | Distance | ||
| Drive: | 2 min | 1.3 mi | |
| Drive: | 6 min | 2.9 mi | |
| Drive: | 6 min | 3.1 mi |
| Parks and Recreation | Distance | ||
|---|---|---|---|
| Parks and Recreation | Distance | ||
|
Horticultural Society at Elm Bank
|
Drive: | 8 min | 3.3 mi |
|
Cutler Park Reservation
|
Drive: | 7 min | 3.4 mi |
|
Whitin Observatory
|
Drive: | 8 min | 3.6 mi |
|
Weezie's Garden for Children
|
Drive: | 12 min | 5.4 mi |
|
Elm Bank Reservation
|
Drive: | 12 min | 5.4 mi |
| Hospitals | Distance | ||
|---|---|---|---|
| Hospitals | Distance | ||
| Walk: | 20 min | 1.1 mi | |
| Drive: | 9 min | 4.6 mi | |
| Drive: | 12 min | 6.0 mi |
| Military Bases | Distance | ||
|---|---|---|---|
| Military Bases | Distance | ||
| Drive: | 13 min | 6.8 mi | |
| Drive: | 28 min | 14.8 mi |
You May Also Like
Similar Rentals Nearby
What Are Walk Score®, Transit Score®, and Bike Score® Ratings?
Walk Score® measures the walkability of any address. Transit Score® measures access to public transit. Bike Score® measures the bikeability of any address.
What is a Sound Score Rating?
A Sound Score Rating aggregates noise caused by vehicle traffic, airplane traffic and local sources
