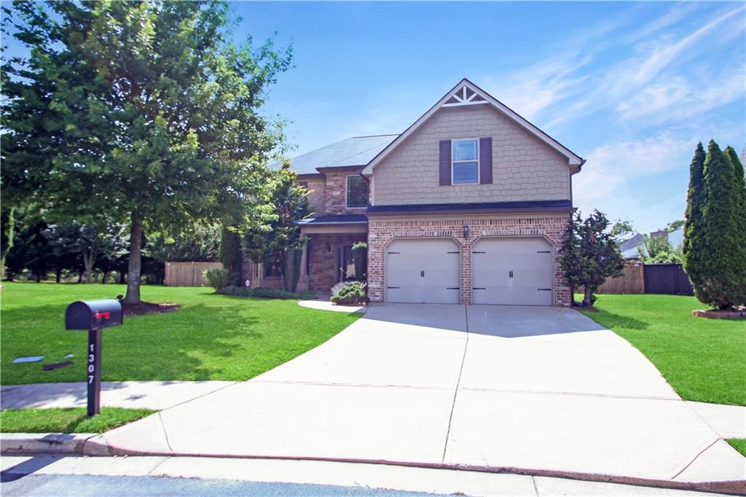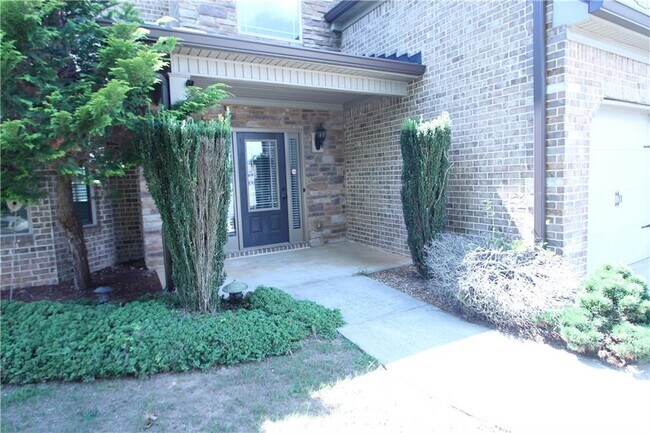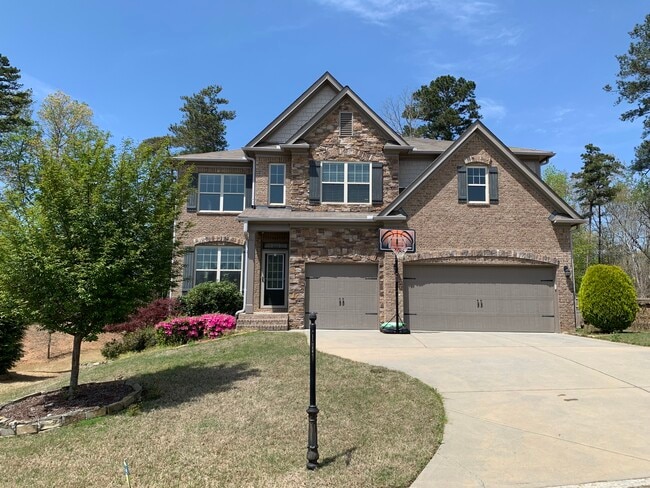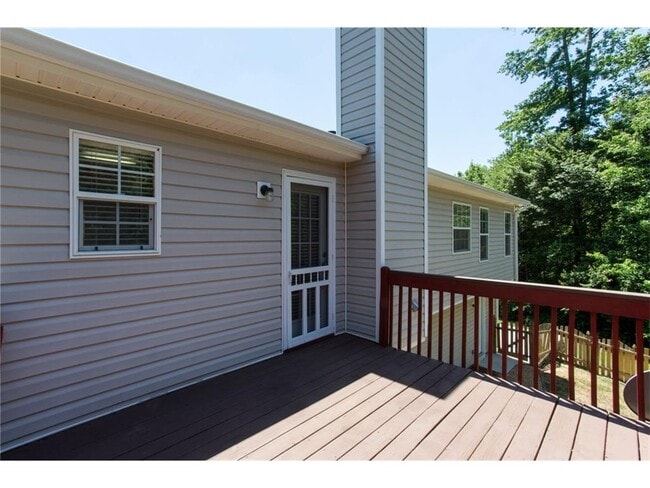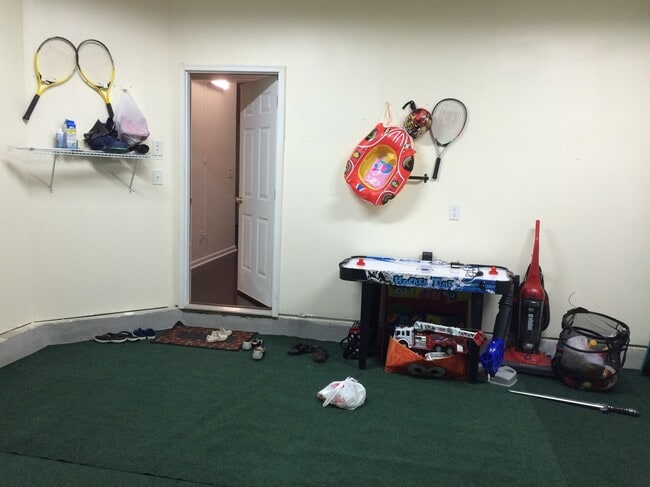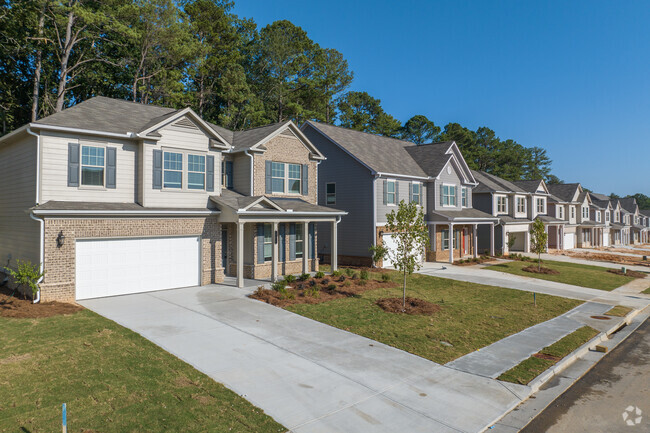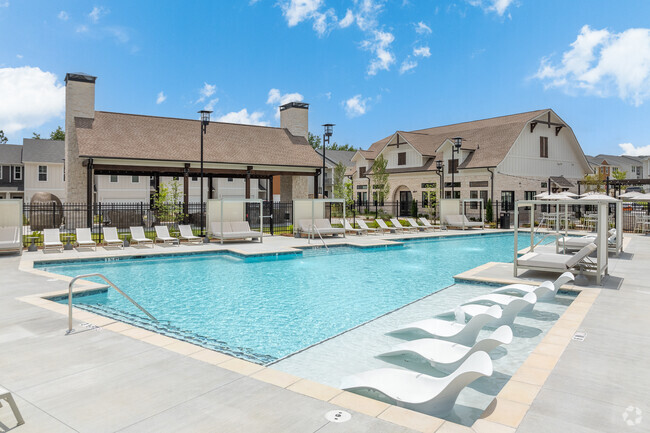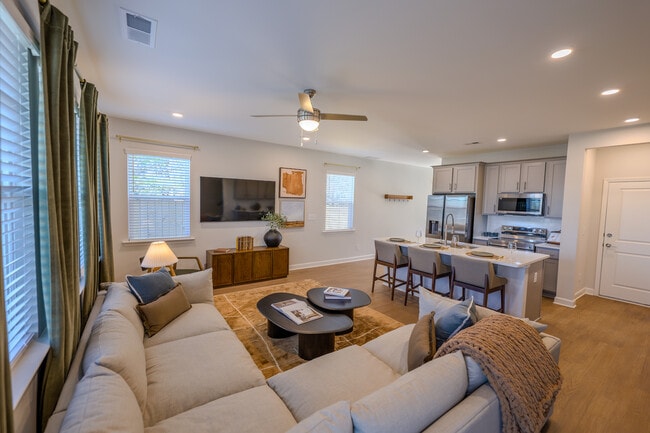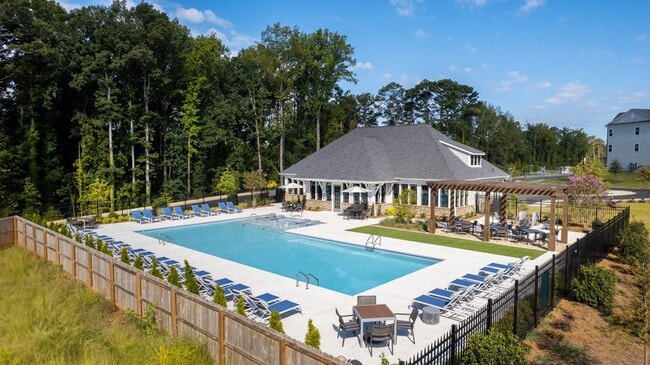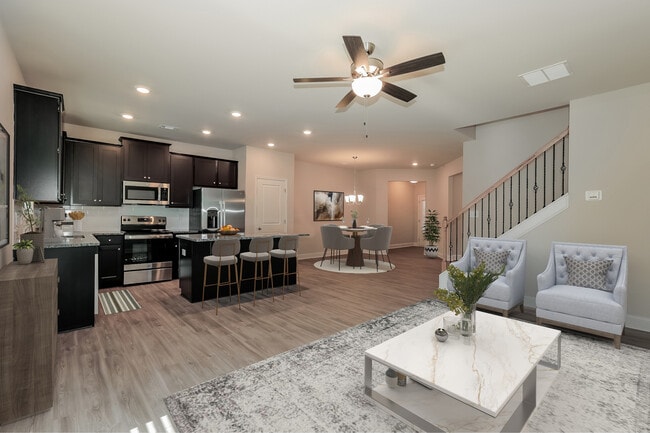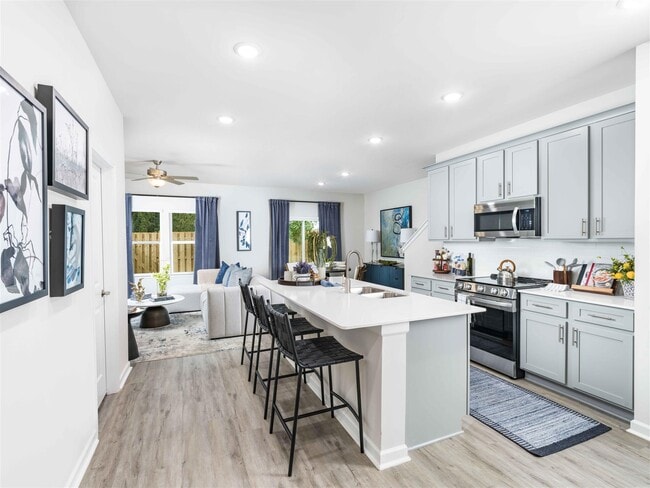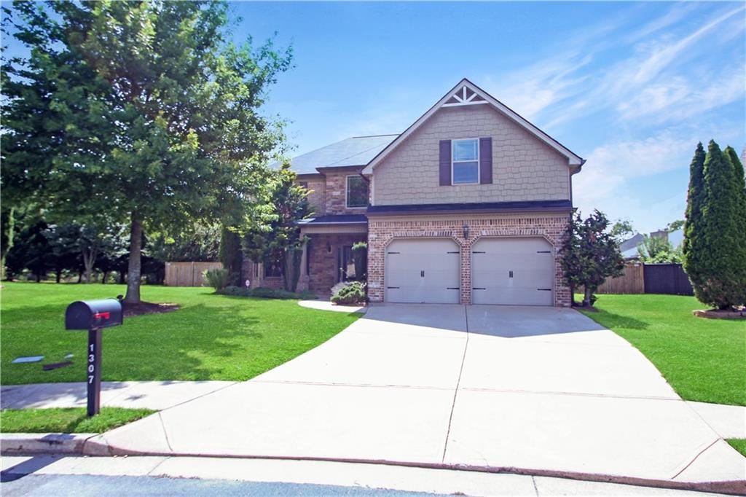1307 Clarecastle Ln
Buford, GA 30519
-
Bedrooms
4
-
Bathrooms
2.5
-
Square Feet
3,139 sq ft
-
Available
Available Now
Highlights
- Dining Room Seats More Than Twelve
- Oversized primary bedroom
- Traditional Architecture
- Wood Flooring
- Stone Countertops
- Home Office

About This Home
Now available for lease! Discover this beautifully updated 4-bedroom,2.5-bath home tucked into a quiet cul-de-sac in one of Buford’s most desirable communities. Zoned for top-rated schools,this home boasts refined finishes,a fantastic backyard,and unbeatable curb appeal. Step inside to a soaring 2-story foyer filled with natural light,complemented by brand-new hardwood floors,elegant coffered ceilings,arched entryways,and classic crown molding throughout the main level. The formal living and dining areas provide ideal spaces for entertaining,while the gourmet kitchen offers granite countertops,a center island,stainless steel appliances,and rich maple cabinetry—all overlooking a professionally landscaped backyard. The kitchen dining area features beautiful views of the garden,and flows seamlessly into a bright,open-concept family room with a custom stone wood-burning fireplace,perfect for cozy gatherings. Upstairs,the oversized primary suite includes a spacious sitting area,a large walk-in closet,and a spa-like ensuite bathroom with vaulted ceilings,dual vanities,a soaking tub,and a separate walk-in shower. All secondary bedrooms are generously sized with excellent closet space. Enjoy morning coffee or weekend barbecues on the covered back porch that overlooks the lush,private backyard with privacy fencing—a rare find in the community.
1307 Clarecastle Ln is a house located in Gwinnett County and the 30519 ZIP Code. This area is served by the Gwinnett County attendance zone.
Home Details
Home Type
Year Built
Attic
Bedrooms and Bathrooms
Home Design
Home Security
Interior Spaces
Kitchen
Laundry
Listing and Financial Details
Location
Lot Details
Outdoor Features
Parking
Schools
Utilities
Community Details
Overview
Pet Policy
Recreation
Fees and Policies
The fees below are based on community-supplied data and may exclude additional fees and utilities.
Contact
- Listed by ANDY HYUN HAN | GreenPoint Realty,LLC
- Phone Number
- Contact
-
Source
 First Multiple Listing Service, Inc.
First Multiple Listing Service, Inc.
- Dishwasher
- Disposal
- Microwave
- Oven
- Range
- Refrigerator
Buford is a classic depiction of suburban life in the state of Georgia. With its vast shopping malls, chain dining options, tight-knit community, and great school district, Buford is everything and more. Although its population is continuously growing, Buford has a strong sense of community complete with friendly neighbors and quiet residential avenues.
The Mall of Georgia, a premier indoor shopping mall, is a staple to Buford and a highly-visited location in the area. Buford is in the Gwinnett County School District with Lanier High School and Buford High School in its city limits. Buford is just 10 miles from Lake Lanier and roughly 40 miles from Downtown Atlanta. Abundant apartments, as well as single-family homes, condos, and townhomes, are available for rent in this amenity-laden city.
Learn more about living in Buford| Colleges & Universities | Distance | ||
|---|---|---|---|
| Colleges & Universities | Distance | ||
| Drive: | 17 min | 10.4 mi | |
| Drive: | 19 min | 12.9 mi | |
| Drive: | 20 min | 15.0 mi | |
| Drive: | 34 min | 17.5 mi |
 The GreatSchools Rating helps parents compare schools within a state based on a variety of school quality indicators and provides a helpful picture of how effectively each school serves all of its students. Ratings are on a scale of 1 (below average) to 10 (above average) and can include test scores, college readiness, academic progress, advanced courses, equity, discipline and attendance data. We also advise parents to visit schools, consider other information on school performance and programs, and consider family needs as part of the school selection process.
The GreatSchools Rating helps parents compare schools within a state based on a variety of school quality indicators and provides a helpful picture of how effectively each school serves all of its students. Ratings are on a scale of 1 (below average) to 10 (above average) and can include test scores, college readiness, academic progress, advanced courses, equity, discipline and attendance data. We also advise parents to visit schools, consider other information on school performance and programs, and consider family needs as part of the school selection process.
View GreatSchools Rating Methodology
Data provided by GreatSchools.org © 2025. All rights reserved.
You May Also Like
Similar Rentals Nearby
What Are Walk Score®, Transit Score®, and Bike Score® Ratings?
Walk Score® measures the walkability of any address. Transit Score® measures access to public transit. Bike Score® measures the bikeability of any address.
What is a Sound Score Rating?
A Sound Score Rating aggregates noise caused by vehicle traffic, airplane traffic and local sources
