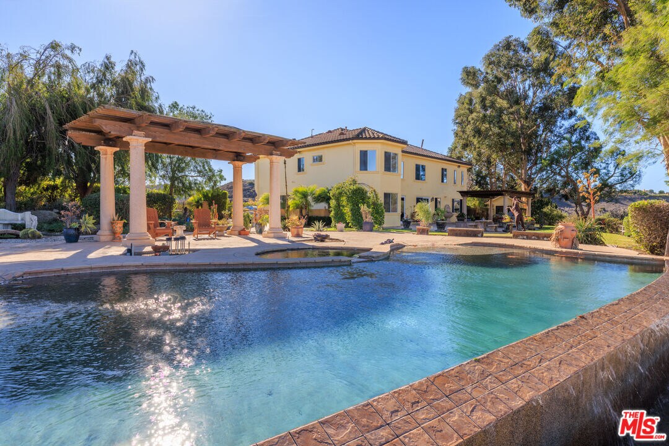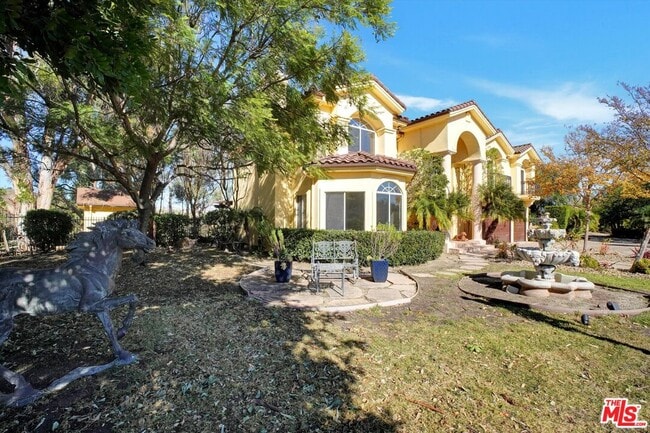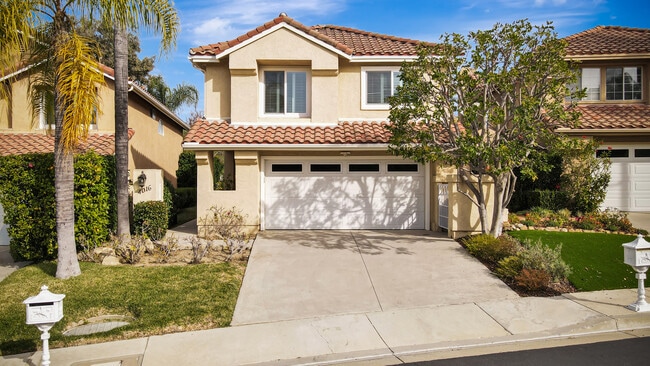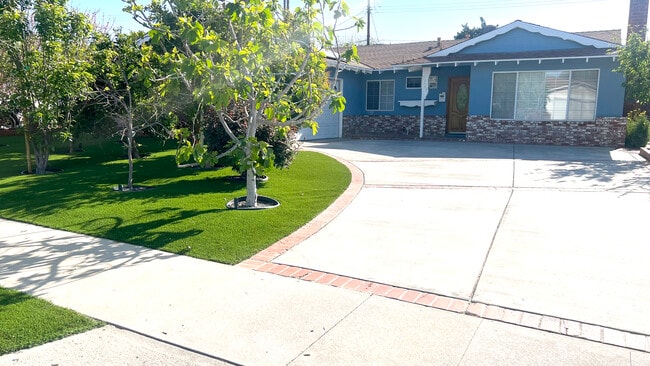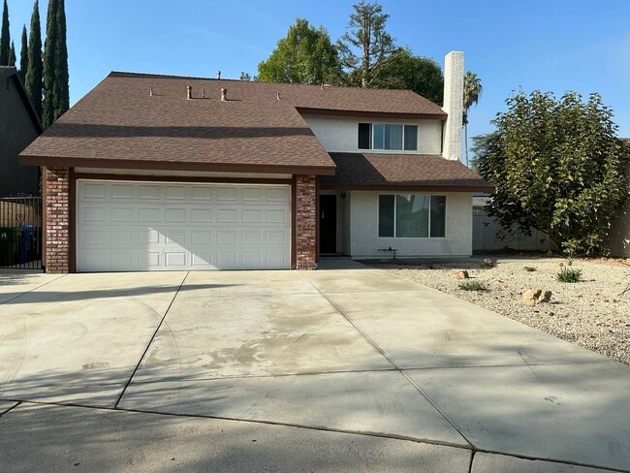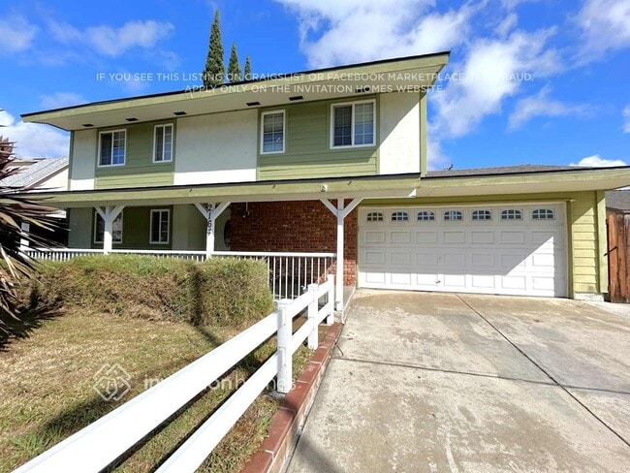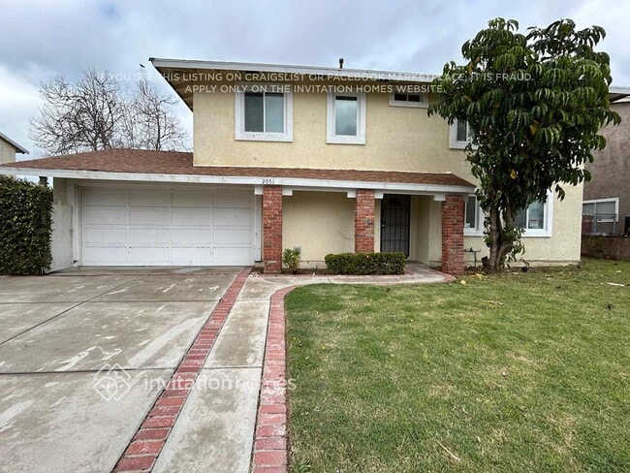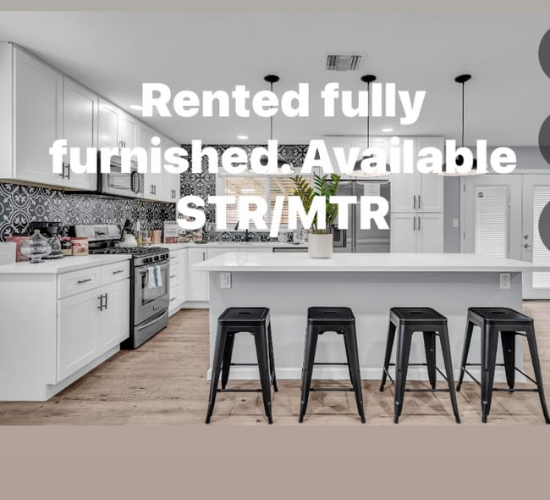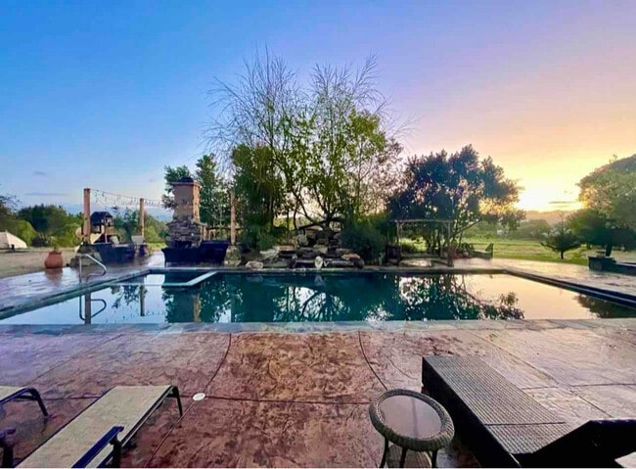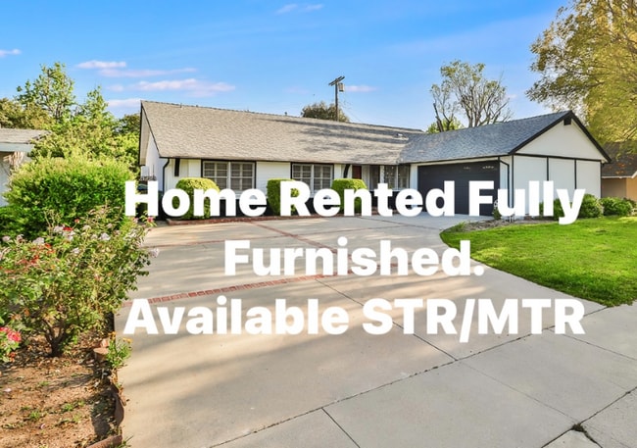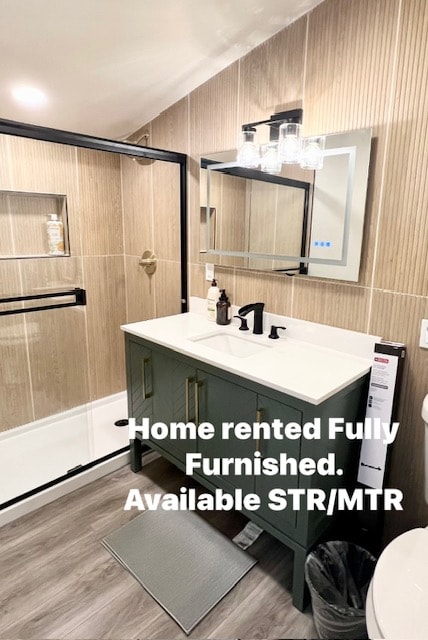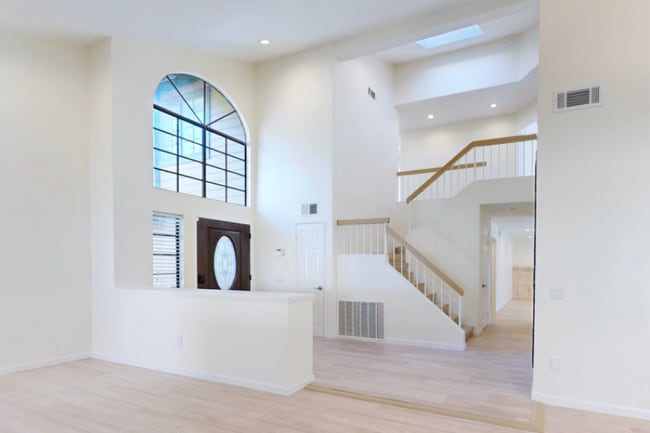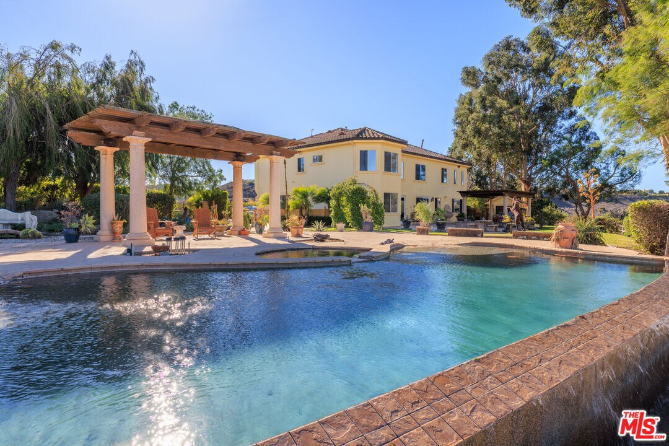4 Beds, 2.5 Baths, 1,931 sq ft
13045 Ripple Creek Ln
Santa Rosa Valley, CA 93012
-
Bedrooms
4
-
Bathrooms
4
-
Square Feet
3,925 sq ft
-
Available
Available Now
Highlights
- Walk-In Closets
- Hardwood Floors
- Gated
- Vaulted Ceiling
- Den

About This Home
Home is also for Sale: $2,390.000. Located in the gated equestrian community of Lexington Hills where you are greeted with grandiose estates, scenic pastures, rolling vineyards, exclusive equestrian trails that traverse private orchards are the standard. If you seek the tranquility of privacy and nature, you've found your home. The property is generously situated on 5.43 acres with breathtaking views. Imaging the joy of picking fresh fruit and vegetables from your private orchard while taking leisurely strolls along the paths that weave through your property. The elegance of the outdoors awaits with an infinity pool and spa, perfect for a dip under the California sun or hosting unforgettable pool parties. A film-worthy pergola, a flickering firepit, a babbling stream and meditation pond are the perfect backdrop for both introspective solitude and idyllic social gatherings. The home, a Mediterranean villa boasting high ceilings and sprawling interiors, spanning 3,925 sq ft features 5 bedrooms and 4 bathrooms. Every room with breathtaking views that take full advantage of the exquisite beauty that surrounds it. The primary suite is built for romance with a gas fireplace and spa-type bathroom with double vanities, hammered copper sinks a jetted tub, a separate shower, and enclosed water closet and large custom walk-in closet add an element of class, not often seen. Cooking enthusiasts will delight in the nurturing heart of this home, the kitchen featuring a large island with a granite top, built-in chopping block and copper sink, a Thermador 6-burner stove with double ovens plus a warming drawer, microwave oven and a temperature-controlled wine cabinet. The chef's station opens to a spacious family room with doors leading outside to an alfresco dining area with a covered, built-in bar and BBQ area that overlook the immense grounds. The layout promises you'll remain connected with your family and nature at the same time. For a more ceremonial experience, serve your meals in the formal dining room or lounge in the living room with its grand gas fireplace and wonderful views of the property. Vehicle aficionados will appreciate the plentiful parking, including a 3-car attached garage plus a long wide private circular driveway, making gatherings a breeze to host. Imagine waking up every morning to panoramic views and stepping directly into your own slice of paradise, where every day feels like a vacation. It's not just a place to live, but a lifestyle to embrace with beauty, comfort, and unparalleled tranquility with space for horses, stables, tennis or pickleball or anything else that completes your dreams. For the discerning buyer looking for an unrivaled living experience. This property offers sophistication, comfort, and a deep connection with nature, blending majestic indoor living with an extravagant outdoor lifestyle. Ready to make this house your home? Your new life awaits. Furniture not included. MLS# 25615537
13045 Ripple Creek Ln is a house located in Ventura County and the 93012 ZIP Code. This area is served by the Ventura County Office of Education attendance zone.
Fees and Policies
The fees listed below are community-provided and may exclude utilities or add-ons. All payments are made directly to the property and are non-refundable unless otherwise specified. Use the Cost Calculator to determine costs based on your needs.
-
One-Time Basics
-
Due at Move-In
-
Security Deposit - RefundableCharged per unit.$19,000
-
-
Due at Move-In
Property Fee Disclaimer: Based on community-supplied data and independent market research. Subject to change without notice. May exclude fees for mandatory or optional services and usage-based utilities.
House Features
Air Conditioning
Dishwasher
Washer/Dryer Hookup
Hardwood Floors
- Washer/Dryer Hookup
- Air Conditioning
- Ceiling Fans
- Dishwasher
- Disposal
- Microwave
- Oven
- Range
- Refrigerator
- Freezer
- Hardwood Floors
- Carpet
- Family Room
- Den
- Vaulted Ceiling
- Views
- Walk-In Closets
- Spa
- Gated
Contact
- Listed by Lillian M Wall | Wall Street Properties
- Phone Number
- Contact
-
Source
 MLS(TM)/CLAW
MLS(TM)/CLAW
- Washer/Dryer Hookup
- Air Conditioning
- Ceiling Fans
- Dishwasher
- Disposal
- Microwave
- Oven
- Range
- Refrigerator
- Freezer
- Hardwood Floors
- Carpet
- Family Room
- Den
- Vaulted Ceiling
- Views
- Walk-In Closets
- Gated
- Spa
| Colleges & Universities | Distance | ||
|---|---|---|---|
| Colleges & Universities | Distance | ||
| Drive: | 7 min | 3.2 mi | |
| Drive: | 11 min | 6.2 mi | |
| Drive: | 25 min | 14.7 mi | |
| Drive: | 38 min | 25.1 mi |
 The GreatSchools Rating helps parents compare schools within a state based on a variety of school quality indicators and provides a helpful picture of how effectively each school serves all of its students. Ratings are on a scale of 1 (below average) to 10 (above average) and can include test scores, college readiness, academic progress, advanced courses, equity, discipline and attendance data. We also advise parents to visit schools, consider other information on school performance and programs, and consider family needs as part of the school selection process.
The GreatSchools Rating helps parents compare schools within a state based on a variety of school quality indicators and provides a helpful picture of how effectively each school serves all of its students. Ratings are on a scale of 1 (below average) to 10 (above average) and can include test scores, college readiness, academic progress, advanced courses, equity, discipline and attendance data. We also advise parents to visit schools, consider other information on school performance and programs, and consider family needs as part of the school selection process.
View GreatSchools Rating Methodology
Data provided by GreatSchools.org © 2026. All rights reserved.
You May Also Like
Similar Rentals Nearby
-
$6,750Total Monthly PriceTotal Monthly Price NewPrices include all required monthly fees.12 Month LeaseHouse for Rent
-
$4,550Total Monthly PriceTotal Monthly Price NewPrices include all required monthly fees.House for Rent
4 Beds, 2 Baths, 1,570 sq ft
-
$4,250Total Monthly PriceTotal Monthly Price NewPrices include all required monthly fees.12 Month LeaseHouse for Rent
4 Beds, 3 Baths, 2,000 sq ft
-
-
-
-
-
-
-
What Are Walk Score®, Transit Score®, and Bike Score® Ratings?
Walk Score® measures the walkability of any address. Transit Score® measures access to public transit. Bike Score® measures the bikeability of any address.
What is a Sound Score Rating?
A Sound Score Rating aggregates noise caused by vehicle traffic, airplane traffic and local sources
