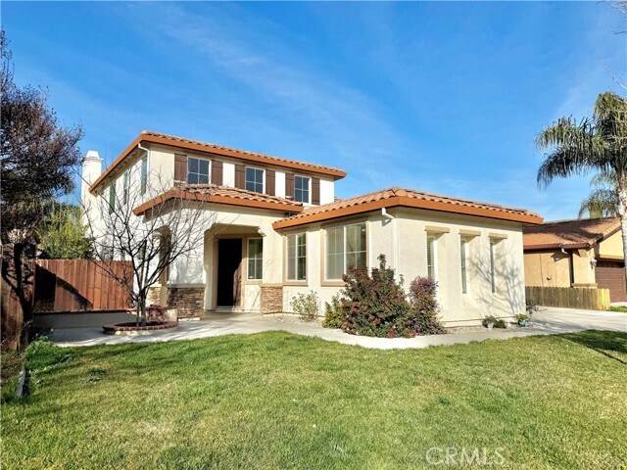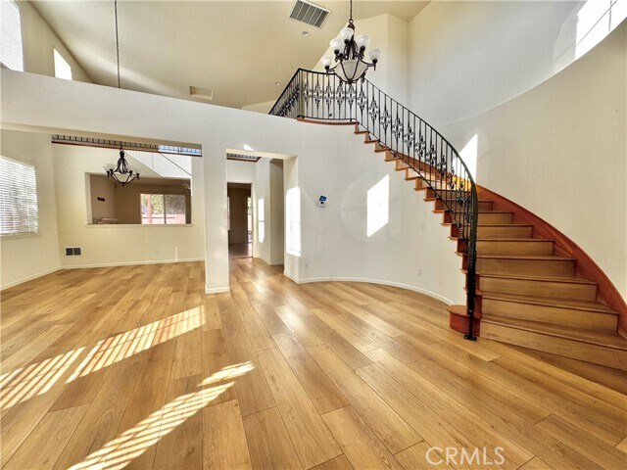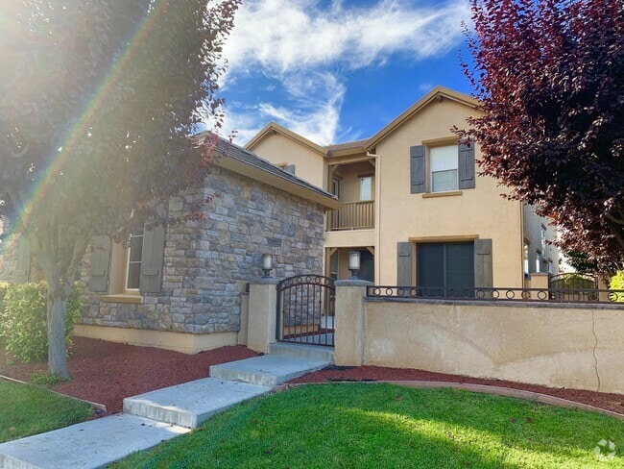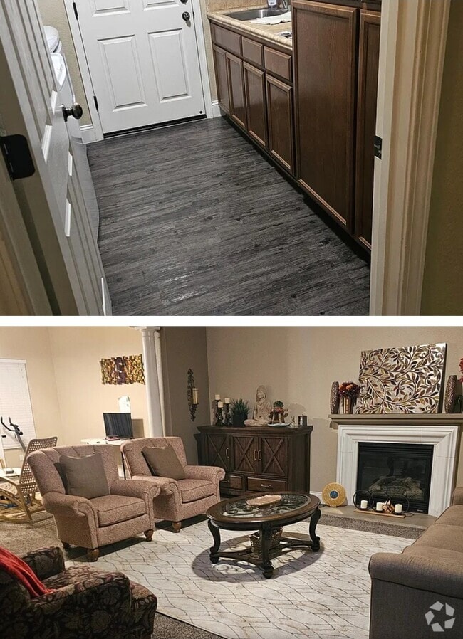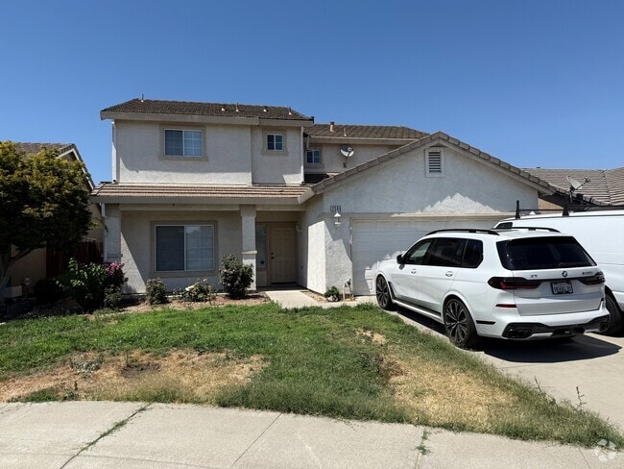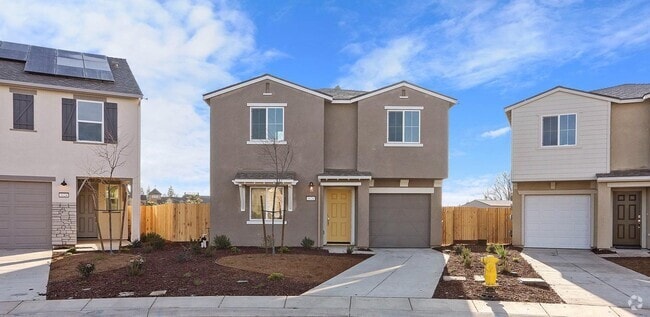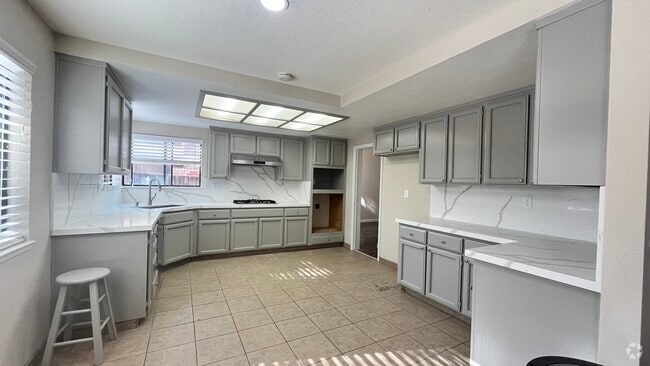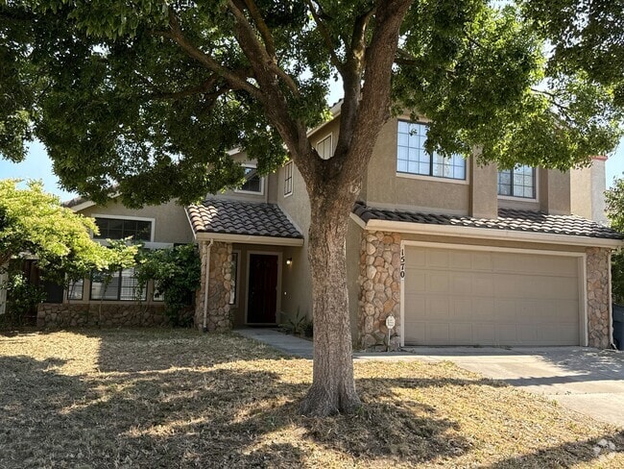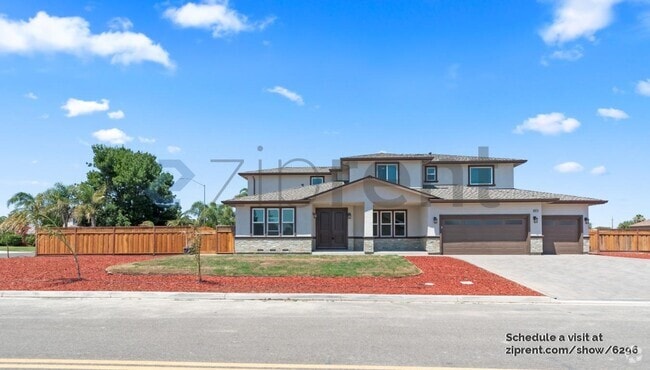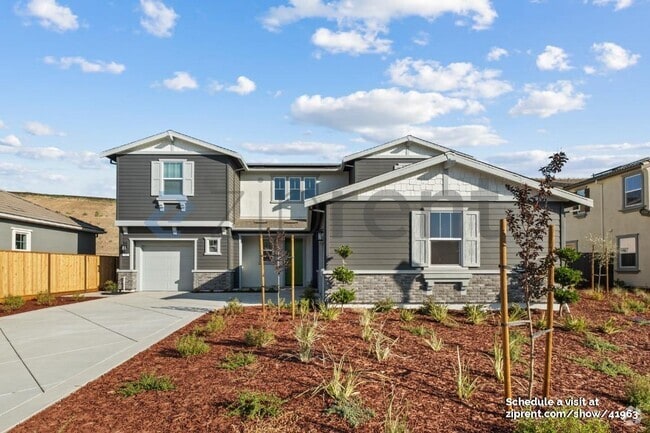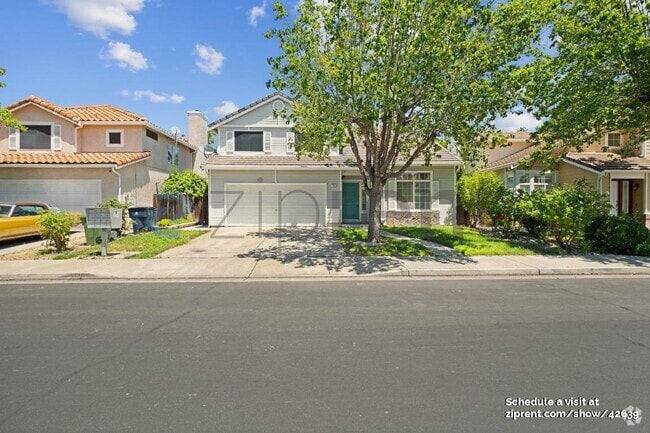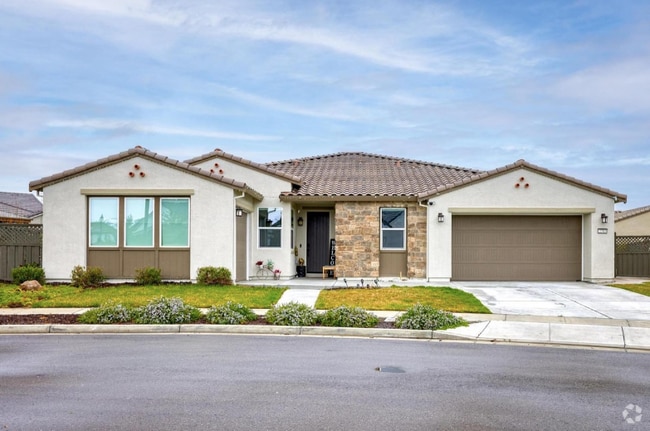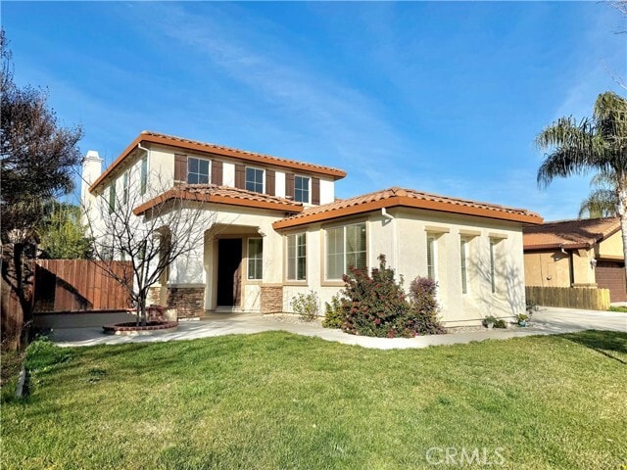129 Walker Ranch Pkwy
Patterson, CA 95363
-
Bedrooms
5
-
Bathrooms
3
-
Square Feet
3,331 sq ft
-
Available
Available Now
Highlights
- Cathedral Ceiling
- Main Floor Primary Bedroom
- Loft
- Granite Countertops
- Neighborhood Views
- Home Office

About This Home
FOR RENT - STUNNING 2-STORY, 5-BEDROOM HOME IN PATTERSON! Chef's Dream Kitchen that includes: High End Appliances including Gourmet 6 Burner Range with Food Warmer and Granite Countertops with a Sink in the Kitchen Island! You Will Love The High Ceilings with Lots of Natural Light! Amazing Open Floor Plan! Lots of Closet and Storage Space! Large Main Floor Master Bedroom is a true retreat with a En-Suite Bathroom with Dual Sinks, Tub and Walk-In Closet! One Additional Bedroom, and an Office/Den in Main Floor is Perfect for a Game Room! Laundry Room with Washer/Dryer Hookups! Central A/C Units to Keep Cool! Beautiful Iron Staircase Leads to Three Additional Bedrooms Upstairs and a HUGE Loft Area! Low Maintenance and Spacious Back Yard with Stamped Concrete and Fruit Trees! 2 Car Garage with Large Driveway! Prime Location with easy access to lots of Shopping and Dining, excellent public schools and Universities! Commuters will appreciate the close proximity to 5 and 33 Freeways! This Home is Also For Sale! MLS# OC25083629
129 Walker Ranch Pkwy is a house located in Stanislaus County and the 95363 ZIP Code. This area is served by the Patterson Joint Unified attendance zone.
Home Details
Home Type
Year Built
Accessible Home Design
Bedrooms and Bathrooms
Home Design
Home Security
Interior Spaces
Kitchen
Laundry
Listing and Financial Details
Lot Details
Outdoor Features
Parking
Utilities
Views
Community Details
Overview
Pet Policy
Recreation
Fees and Policies
The fees below are based on community-supplied data and may exclude additional fees and utilities.
- Parking
-
Garage--
-
Other--
Details
Lease Options
-
Monthly
Contact
- Listed by Sergio Soledad | Real Keys Group
- Phone Number
- Contact
-
Source
 California Regional Multiple Listing Service
California Regional Multiple Listing Service
- Washer/Dryer Hookup
- Air Conditioning
- Heating
- Fireplace
- Dishwasher
- Pantry
- Microwave
- Oven
- Range
- Dining Room
- Double Pane Windows
- Patio
| Colleges & Universities | Distance | ||
|---|---|---|---|
| Colleges & Universities | Distance | ||
| Drive: | 32 min | 19.7 mi | |
| Drive: | 32 min | 19.7 mi | |
| Drive: | 32 min | 20.4 mi | |
| Drive: | 40 min | 32.4 mi |
 The GreatSchools Rating helps parents compare schools within a state based on a variety of school quality indicators and provides a helpful picture of how effectively each school serves all of its students. Ratings are on a scale of 1 (below average) to 10 (above average) and can include test scores, college readiness, academic progress, advanced courses, equity, discipline and attendance data. We also advise parents to visit schools, consider other information on school performance and programs, and consider family needs as part of the school selection process.
The GreatSchools Rating helps parents compare schools within a state based on a variety of school quality indicators and provides a helpful picture of how effectively each school serves all of its students. Ratings are on a scale of 1 (below average) to 10 (above average) and can include test scores, college readiness, academic progress, advanced courses, equity, discipline and attendance data. We also advise parents to visit schools, consider other information on school performance and programs, and consider family needs as part of the school selection process.
View GreatSchools Rating Methodology
Data provided by GreatSchools.org © 2025. All rights reserved.
You May Also Like
Similar Rentals Nearby
What Are Walk Score®, Transit Score®, and Bike Score® Ratings?
Walk Score® measures the walkability of any address. Transit Score® measures access to public transit. Bike Score® measures the bikeability of any address.
What is a Sound Score Rating?
A Sound Score Rating aggregates noise caused by vehicle traffic, airplane traffic and local sources
