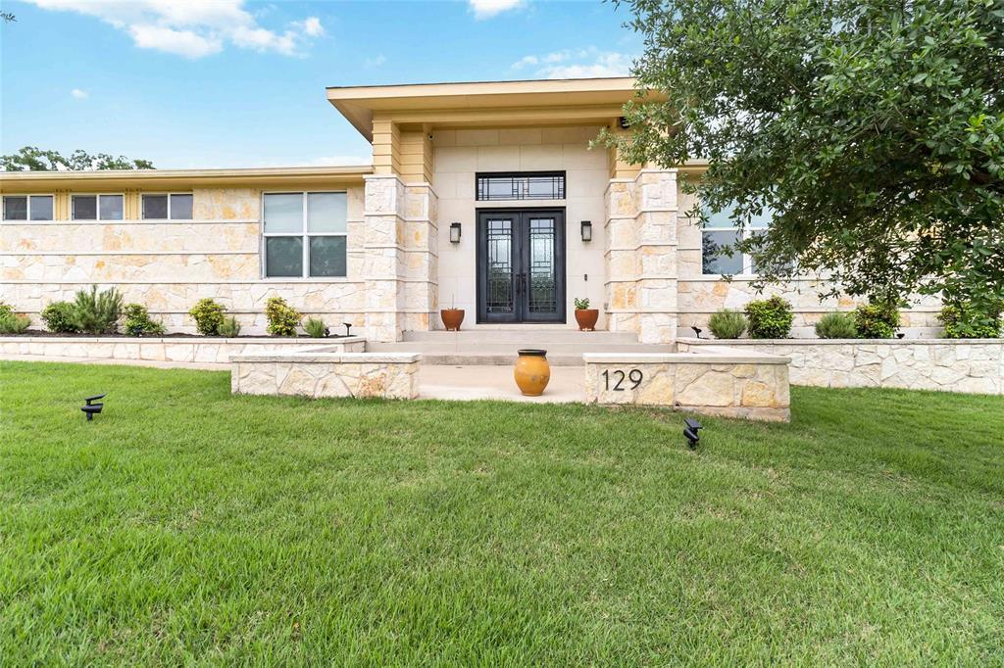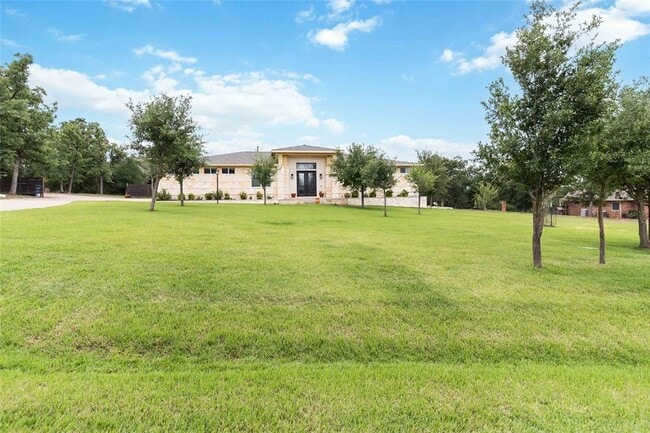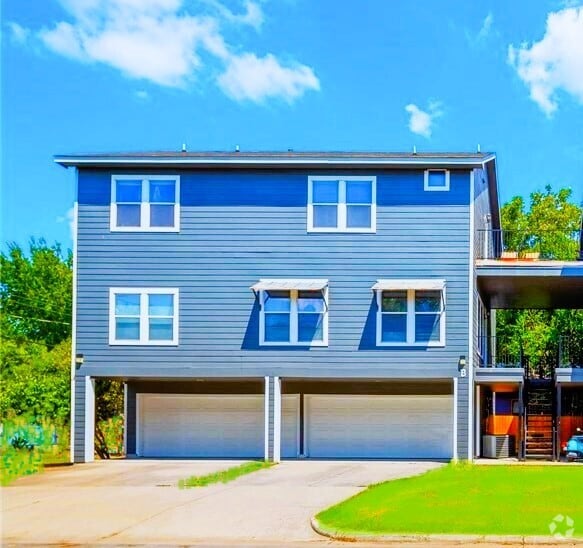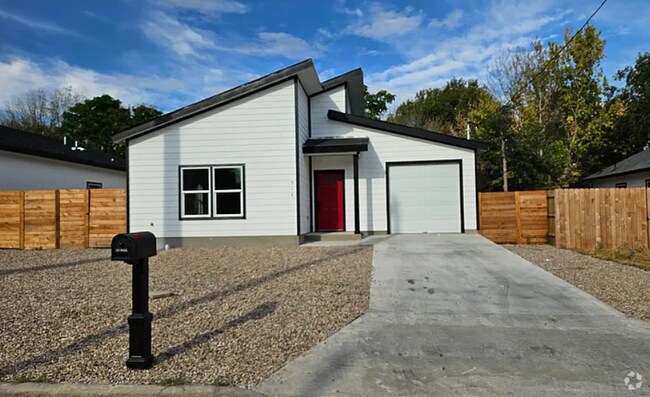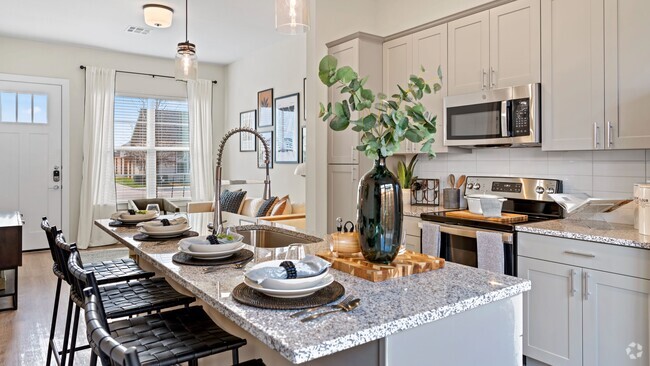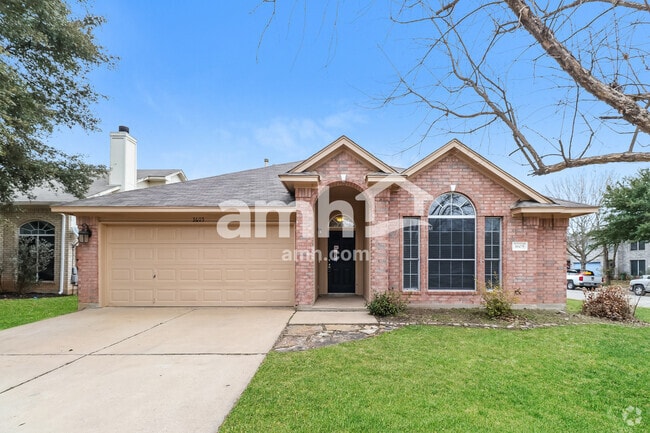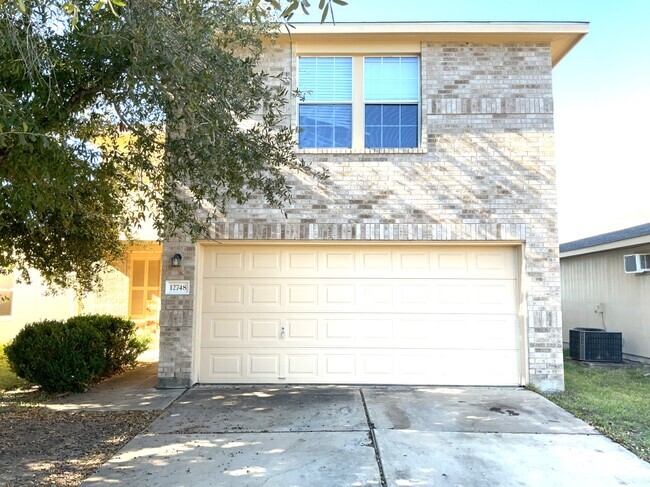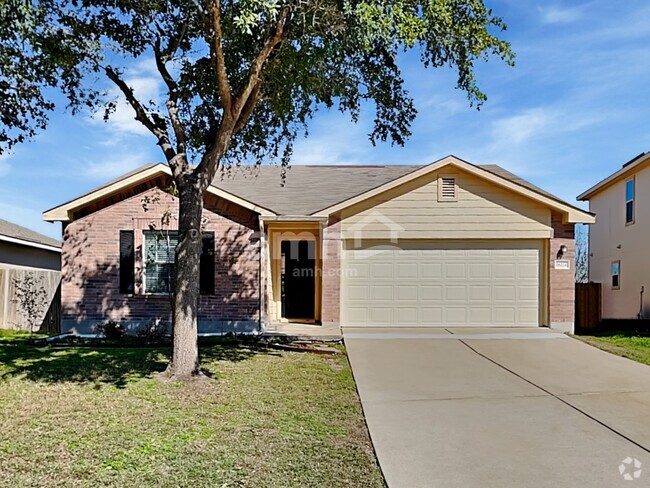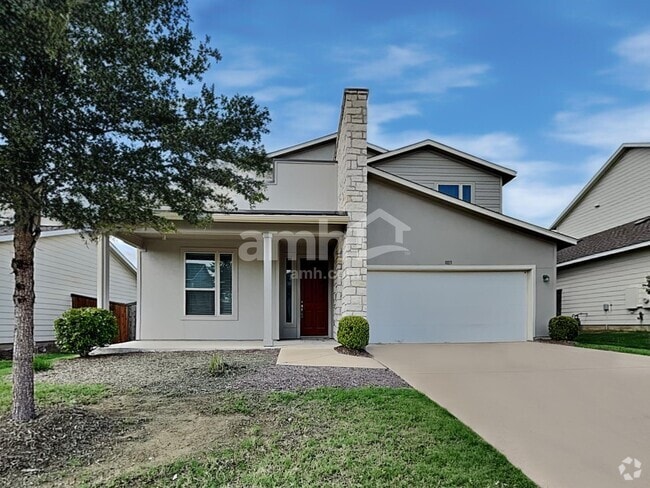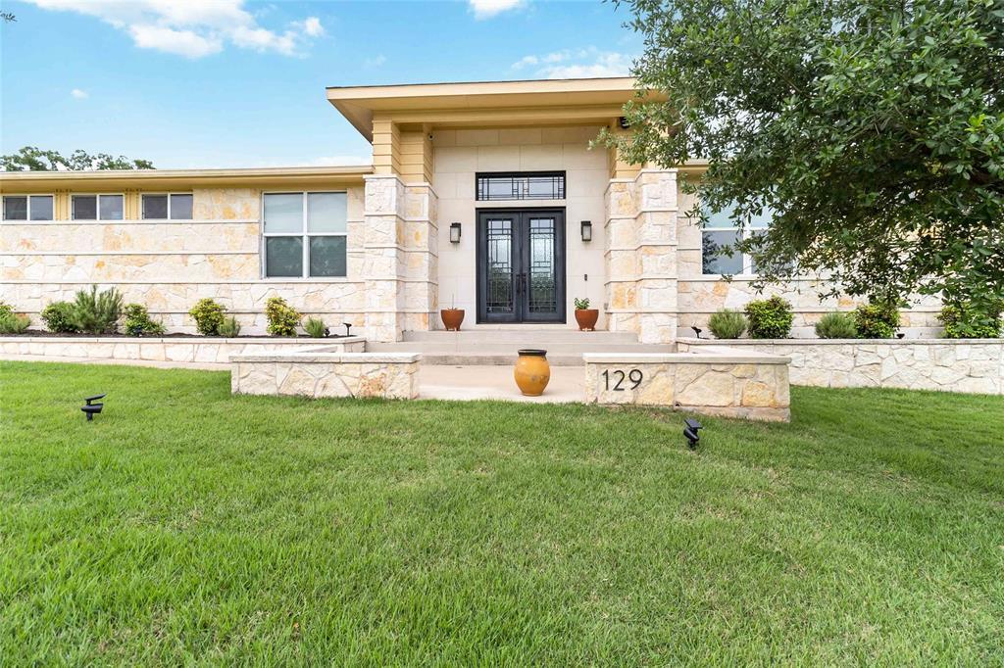129 Powder Horn Rd
Bastrop, TX 78602
-
Bedrooms
3
-
Bathrooms
2
-
Square Feet
2,461 sq ft
-
Available
Available Now
Highlights
- Fitness Center
- 24-Hour Security
- Fishing
- Gated Community
- View of Trees or Woods
- Open Floorplan

About This Home
Available Now in The Colony (Estate Section) – Modern Custom Home on Greenbelt Lot Live in one of Bastrop County’s most sought-after gated communities—The Colony! This beautifully designed 3-bedroom, 2-bath home offers privacy, space, and high-end comfort. Situated on a generous greenbelt lot, you'll enjoy serene views and a peaceful atmosphere. Inside, you'll find an open-concept layout with floor-to-ceiling windows, wood-lined vaulted ceilings, and travertine flooring throughout. The kitchen features solid wood shaker cabinets, granite countertops, built-in appliances, a gas cooktop, and both island and peninsula seating options—perfect for everyday living and entertaining. The primary suite includes a spacious bedroom, sunroom (great as a home gym or office), dual walk-in closets, and a spa-like bath with soaking tub, double vanity, and a large walk-in shower. Extras include: Oversized 3-car garage with workshop, sink, and storage Covered patio Washer/dryer and Fridge Access to community amenities (walking trails, pool, gym, and more) Smart home features and irrigation system Pets considered with approval.
129 Powder Horn Rd is a house located in Bastrop County and the 78602 ZIP Code. This area is served by the Bastrop Independent attendance zone.
Home Details
Home Type
Year Built
Accessible Home Design
Bedrooms and Bathrooms
Eco-Friendly Details
Home Design
Home Security
Interior Spaces
Kitchen
Listing and Financial Details
Location
Lot Details
Outdoor Features
Parking
Schools
Utilities
Views
Community Details
Amenities
Overview
Pet Policy
Recreation
Security
Fees and Policies
The fees below are based on community-supplied data and may exclude additional fees and utilities.
- Dogs Allowed
-
Fees not specified
- Cats Allowed
-
Fees not specified
Contact
- Listed by Kreshnik Shehu | All City Real Estate Ltd. Co
- Phone Number
- Contact
-
Source
 Austin Board of REALTORS®
Austin Board of REALTORS®
- Dishwasher
- Disposal
- Microwave
Situated about 35 outside of Austin, Bastrop features an inviting and historic Main Street and a large number of outdoor and indoor attractions within its borders. The city itself is a popular stop for many on their drive to Austin, but Bastrop has so much character that it should be a destination city in itself. You’ll find buzzing local restaurants and convenient shopping centers on either side of the Colorado River. Fisherman’s Park and Ferry Park provide spectacular views of the water and plenty of space to enjoy the Texas weather.
Bastrop has grown rapidly in recent years, thanks to a large push by the community to liven up the Main St. district. There’s been a large number of Hollywood hits filmed in and around Bastrop, no doubt because of its Texas charm. Austin may be close, but you might not need to venture far from your apartment in this up-and-coming town.
Learn more about living in Bastrop| Colleges & Universities | Distance | ||
|---|---|---|---|
| Colleges & Universities | Distance | ||
| Drive: | 37 min | 20.8 mi | |
| Drive: | 28 min | 21.1 mi | |
| Drive: | 30 min | 22.4 mi | |
| Drive: | 32 min | 24.8 mi |
 The GreatSchools Rating helps parents compare schools within a state based on a variety of school quality indicators and provides a helpful picture of how effectively each school serves all of its students. Ratings are on a scale of 1 (below average) to 10 (above average) and can include test scores, college readiness, academic progress, advanced courses, equity, discipline and attendance data. We also advise parents to visit schools, consider other information on school performance and programs, and consider family needs as part of the school selection process.
The GreatSchools Rating helps parents compare schools within a state based on a variety of school quality indicators and provides a helpful picture of how effectively each school serves all of its students. Ratings are on a scale of 1 (below average) to 10 (above average) and can include test scores, college readiness, academic progress, advanced courses, equity, discipline and attendance data. We also advise parents to visit schools, consider other information on school performance and programs, and consider family needs as part of the school selection process.
View GreatSchools Rating Methodology
Data provided by GreatSchools.org © 2025. All rights reserved.
You May Also Like
Similar Rentals Nearby
What Are Walk Score®, Transit Score®, and Bike Score® Ratings?
Walk Score® measures the walkability of any address. Transit Score® measures access to public transit. Bike Score® measures the bikeability of any address.
What is a Sound Score Rating?
A Sound Score Rating aggregates noise caused by vehicle traffic, airplane traffic and local sources
