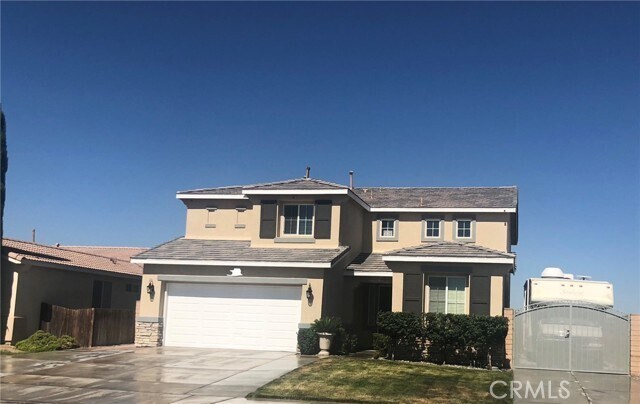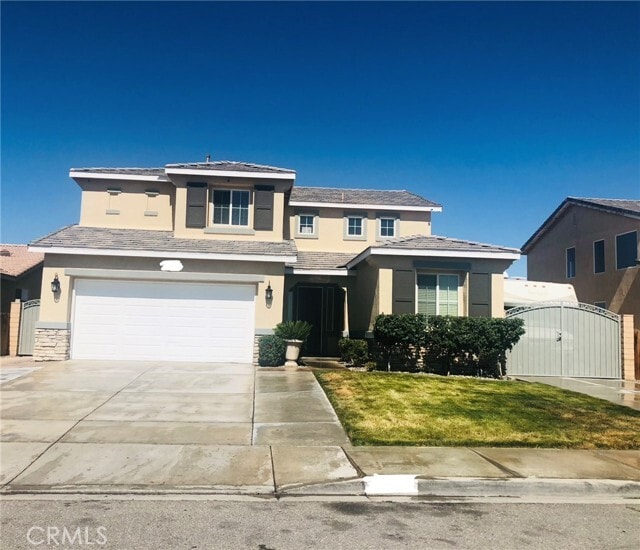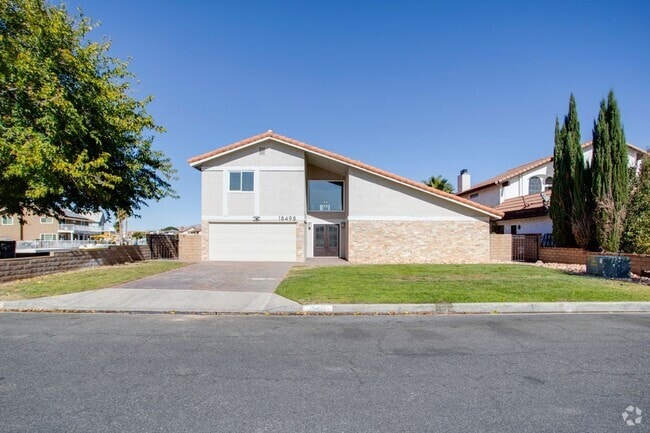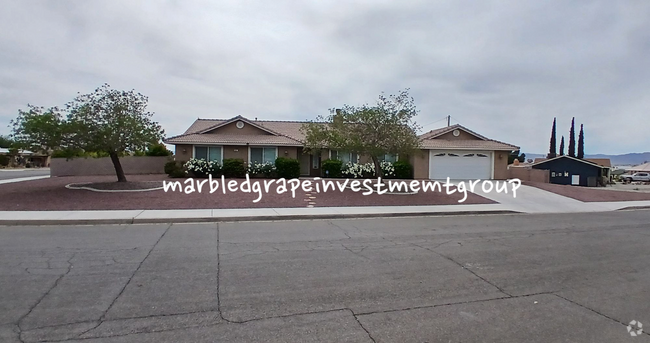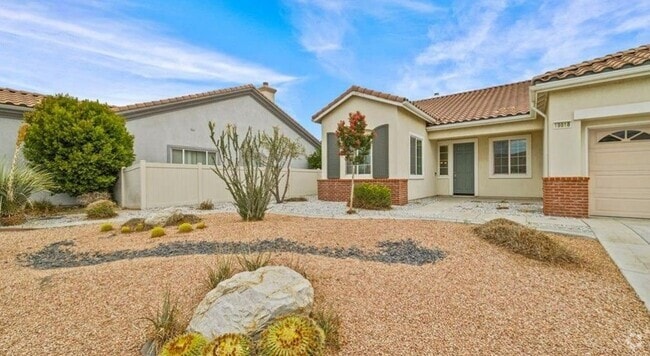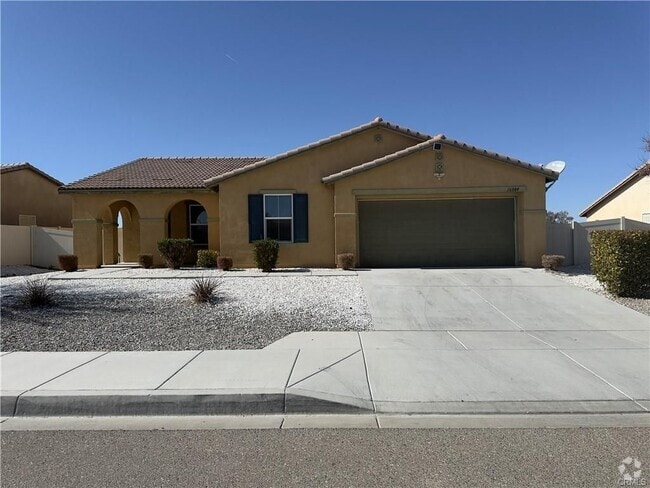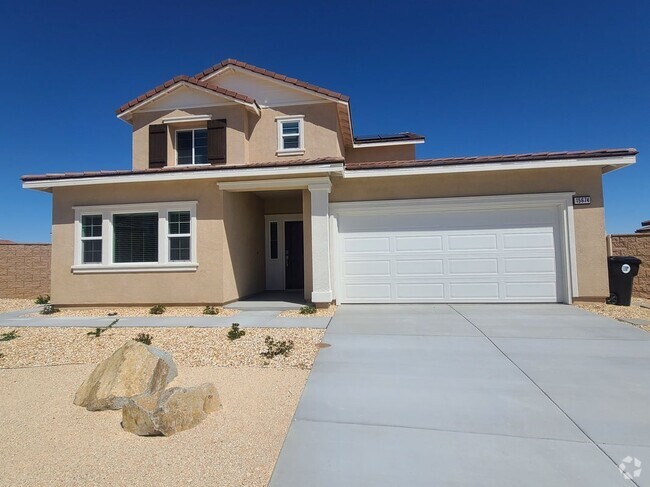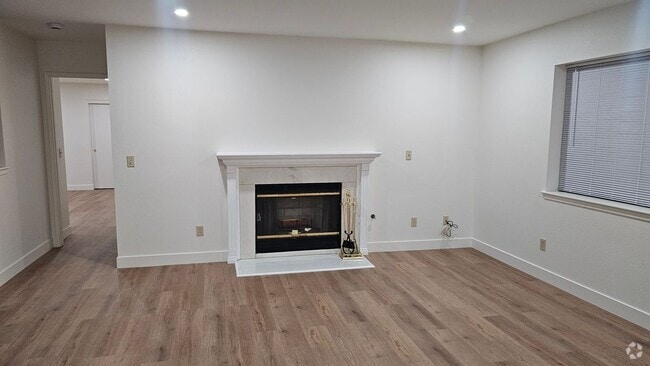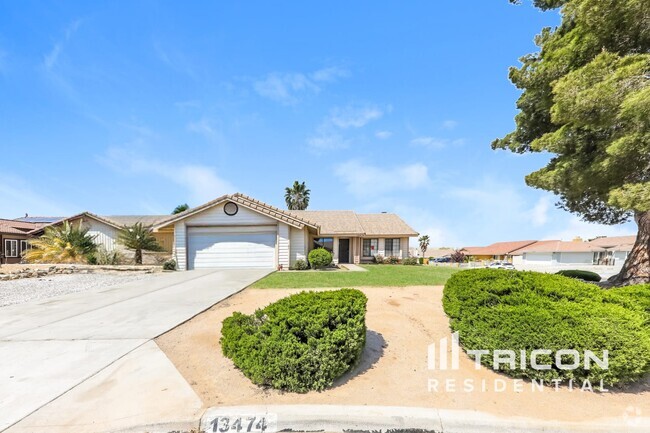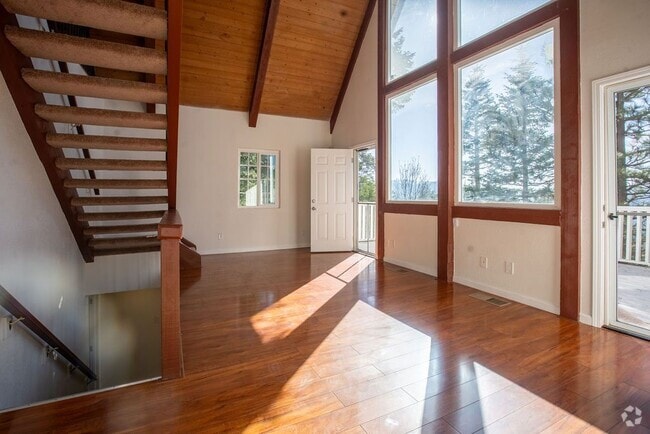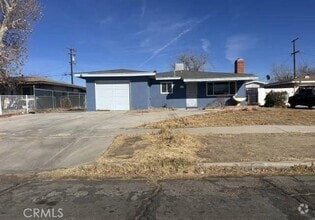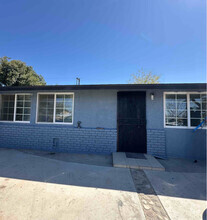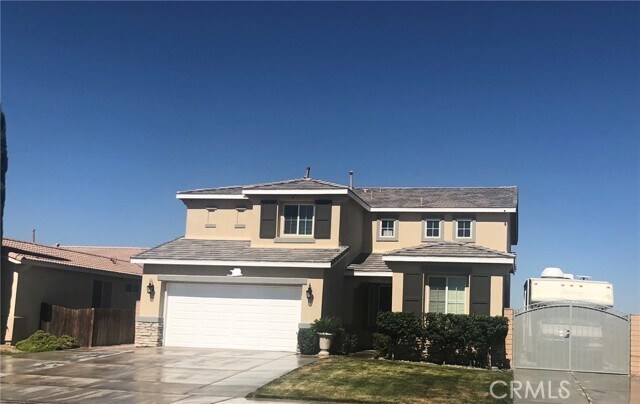12814 High Vista St
Victorville, CA 92395
-
Bedrooms
5
-
Bathrooms
3
-
Square Feet
2,741 sq ft
-
Available
Available Now
Highlights
- City Lights View
- Updated Kitchen
- Open Floorplan
- Wood Flooring
- Modern Architecture
- Loft

About This Home
Two-story, beautiful home in the center of Victorville close to 3,000 sft living space, four bedsroom upstairs and two bedrooms downstair, three full bathsrooms, two car garage. Very spacious with an open floor plan, kitchen, family room, entrance area, family room and dining areas. The kitchen offers ample counters space and many cabinets. Easy maintenance, hard-wood and tile flooring throughout the house. Blinds on all windows. Ceiling fans in all the rooms including family room. Master bedroom offer double sinks, vanity, separate shower and soaking tube, enclosed toilet with a big walk-in coset. Upstairs hall bath is dual sinks, tube-shower and toilet, full bathroom downstairs. Nice front and back landscapes. newly remodeled, all block walls and security gates around the house with a 33 Ft RV parking space and a spacious 10X12 shed for extra storage. Freeway I-15 and shopping centers, schools, college, etc are close for your convenience. MLS# CV25006282
12814 High Vista St is a house located in San Bernardino County and the 92395 ZIP Code. This area is served by the Victor Elementary attendance zone.
Home Details
Home Type
Year Built
Accessible Home Design
Bedrooms and Bathrooms
Eco-Friendly Details
Flooring
Home Design
Home Security
Interior Spaces
Kitchen
Laundry
Listing and Financial Details
Location
Lot Details
Outdoor Features
Parking
Utilities
Views
Community Details
Overview
Recreation
Fees and Policies
The fees below are based on community-supplied data and may exclude additional fees and utilities.
- Parking
-
Garage--
-
Other--
Details
Lease Options
-
12 Months
Contact
- Listed by Mary Carmen Debroy | Realty Masters & Associates
- Phone Number
- Contact
-
Source
 California Regional Multiple Listing Service
California Regional Multiple Listing Service
- Washer/Dryer Hookup
- Air Conditioning
- Heating
- Fireplace
- Pantry
- Breakfast Nook
- Hardwood Floors
- Tile Floors
- Dining Room
- Fenced Lot
- Patio
Victorville is a scenic suburb in California taken up by open desert and residential neighborhoods. The Southern California Logistics Airport resides in town, and residents enjoy access to several interstate highways for easy commutes.
In comparison to neighboring areas, Victorville offers affordable apartments, condos, and houses for rent with beautiful views of the San Gabriel Mountains. Across the mountain range, you’ll discover San Bernardino to the south and Los Angeles a little further southwest.
Public schools, community parks, and local restaurants are a staple to this California community. Enjoy a variety of shopping centers such as the Mall of Victor Valley, the most popular retail paradise in the area.
Learn more about living in Victorville| Colleges & Universities | Distance | ||
|---|---|---|---|
| Colleges & Universities | Distance | ||
| Drive: | 5 min | 2.1 mi | |
| Drive: | 44 min | 34.6 mi | |
| Drive: | 49 min | 40.2 mi | |
| Drive: | 51 min | 41.2 mi |
 The GreatSchools Rating helps parents compare schools within a state based on a variety of school quality indicators and provides a helpful picture of how effectively each school serves all of its students. Ratings are on a scale of 1 (below average) to 10 (above average) and can include test scores, college readiness, academic progress, advanced courses, equity, discipline and attendance data. We also advise parents to visit schools, consider other information on school performance and programs, and consider family needs as part of the school selection process.
The GreatSchools Rating helps parents compare schools within a state based on a variety of school quality indicators and provides a helpful picture of how effectively each school serves all of its students. Ratings are on a scale of 1 (below average) to 10 (above average) and can include test scores, college readiness, academic progress, advanced courses, equity, discipline and attendance data. We also advise parents to visit schools, consider other information on school performance and programs, and consider family needs as part of the school selection process.
View GreatSchools Rating Methodology
You May Also Like
Similar Rentals Nearby
What Are Walk Score®, Transit Score®, and Bike Score® Ratings?
Walk Score® measures the walkability of any address. Transit Score® measures access to public transit. Bike Score® measures the bikeability of any address.
What is a Sound Score Rating?
A Sound Score Rating aggregates noise caused by vehicle traffic, airplane traffic and local sources
