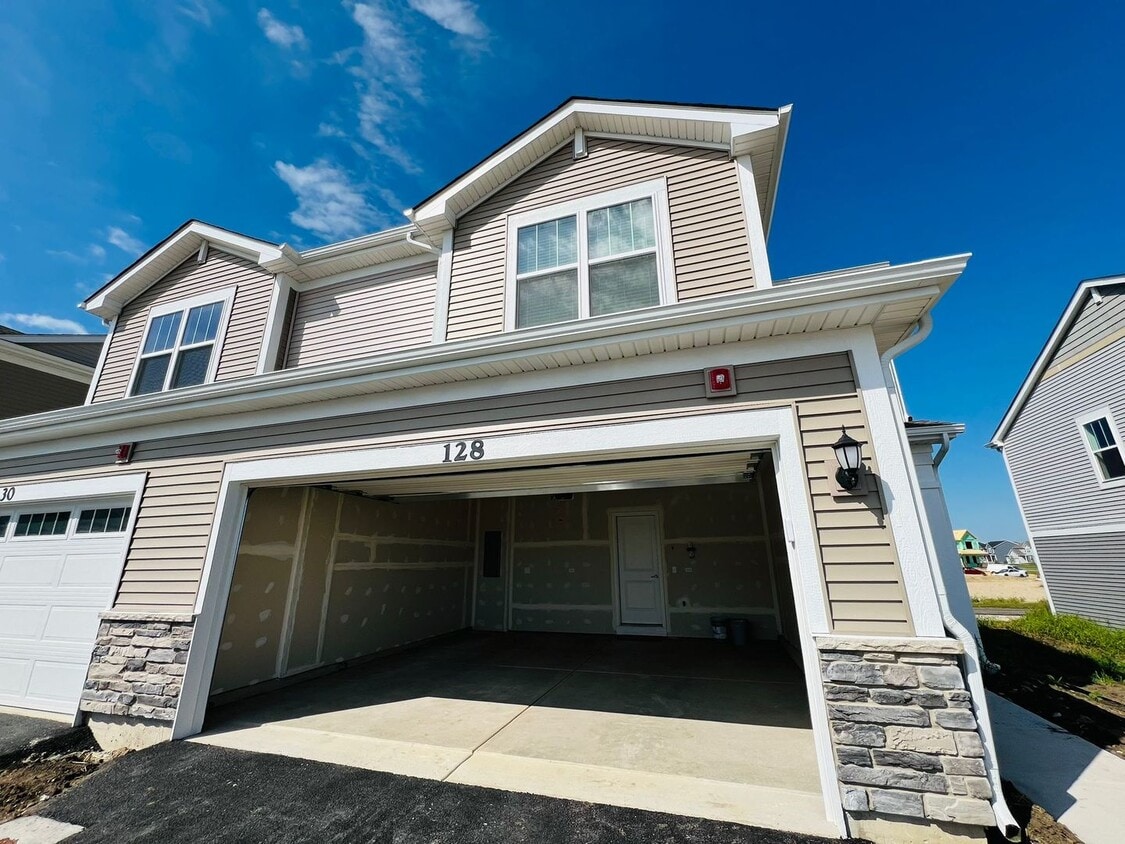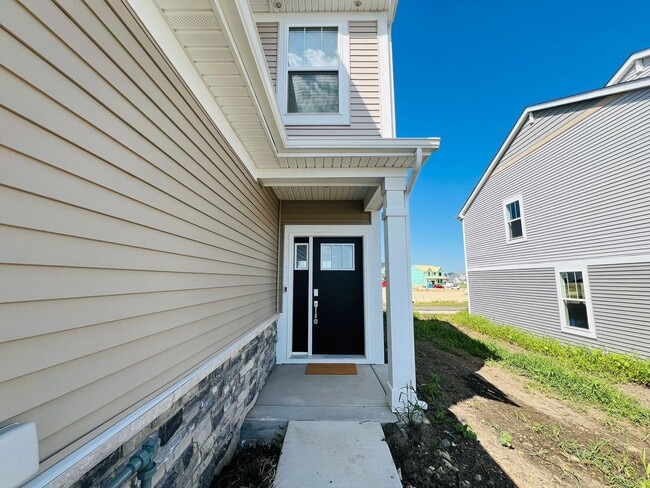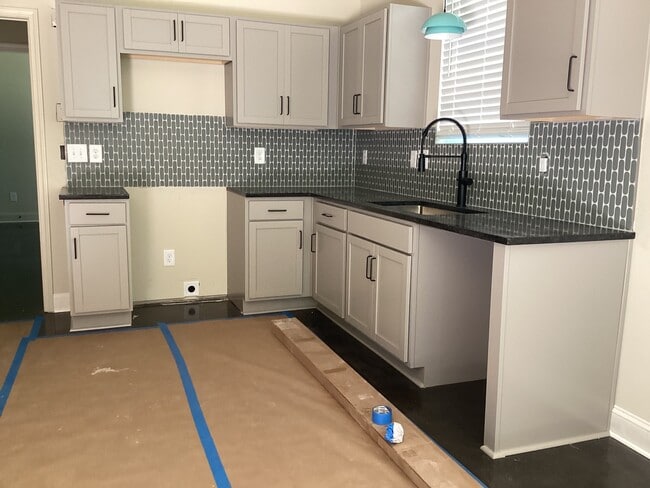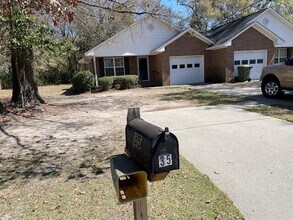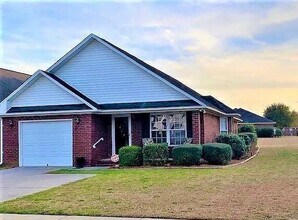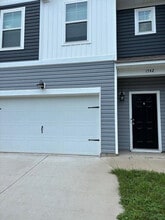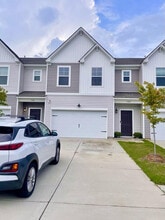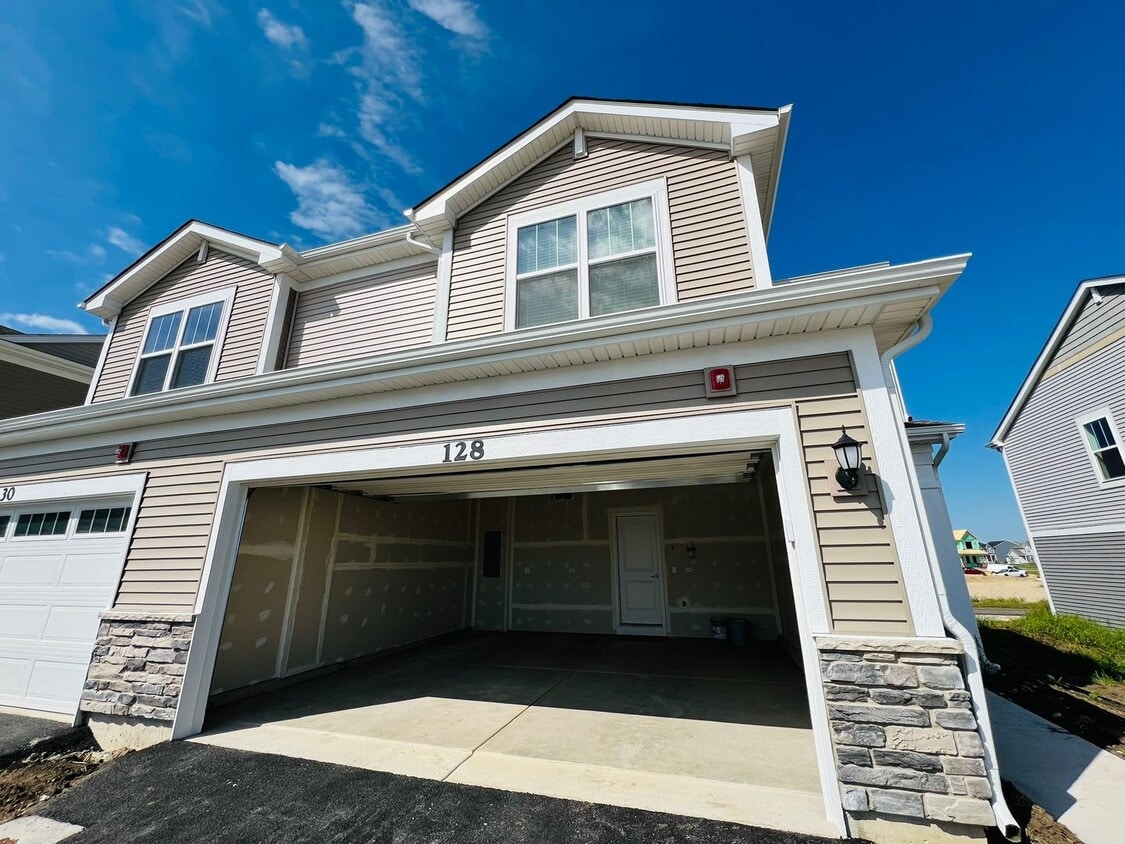128 Henderson St
Oswego, IL 60543
-
Bedrooms
3
-
Bathrooms
3
-
Square Feet
1,840 sq ft
-
Available
Available Now
Highlights
- Open Floorplan
- Stainless Steel Appliances
- Building Patio
- Patio
- Living Room
- Park

About This Home
Welcome to the Charlotte model,a brand-new end-unit townhome in Hudson Pointe II. This brand-new townhome offers the perfect blend of modern design,thoughtful layout,and prime location-ready for you to move in with confidence. As you step through the front door,you're greeted by an open and inviting floor plan that effortlessly blends style and function. At the heart of the home lies a stunning modern kitchen,featuring a spacious quartz island,ideal for meal prep,casual dining,or gathering with family and friends. The kitchen flows seamlessly into the dining room and living space,making entertaining a breeze. Step through the sliding glass doors to your own private patio-perfect for outdoor dining or enjoying a peaceful evening in the fresh air. Upstairs,retreat to the luxurious owner's suite,complete with a spa-inspired bathroom,sleek walk-in shower,and a generous walk-in closet offering ample storage. Two additional spacious bedrooms are perfect for family,guests,or a home office,while a convenient upstairs laundry area makes everyday chores a breeze. Throughout the home,you'll find luxury finishes,including: Quartz countertops in kitchen and bathrooms,Durable LVP flooring on the main level,Elegant iron railings for a refined touch,Enjoy low-maintenance living with exterior upkeep,snow removal,and lawn care included-freeing you up to enjoy everything the area has to offer. Prime Location & Top Schools: Nestled in the charming town of Oswego,you're just minutes from nature preserves,shopping,dining,and entertainment. Located in the highly rated District 308,with Oswego East High School within walking distance. The vibrant Route 59 corridor in nearby Naperville is just 10 minutes away,offering Whole Foods,Amazon Fresh,LA Fitness,Costco,and more,Wolf's Crossing Community Park is nearby-featuring sports courts,playgrounds,splash pad,and open green space for the whole family. A very good credit score (680+),good rental background. An Application & Credit Check is required for each person 18 years old & above. No Evictions or Judgments. Valid Proofs of Income: W-2 & 2 most recent check stubs,1099 & 2 months of bank statements. No Co-Signers. and income 3x the rental income is required. Deposit one month of Rent. Minimum 12 months lease term. Tenant pays for utilities,trash and sewer. MLS# MRD12462904 Based on information submitted to the MLS GRID as of [see last changed date above]. All data is obtained from various sources and may not have been verified by broker or MLS GRID. Supplied Open House Information is subject to change without notice. All information should be independently reviewed and verified for accuracy. Properties may or may not be listed by the office/agent presenting the information. Some IDX listings have been excluded from this website. Prices displayed on all Sold listings are the Last Known Listing Price and may not be the actual selling price.
128 Henderson St is a townhome located in Sumter County and the 60543 ZIP Code.
Home Details
Home Type
Year Built
Accessible Home Design
Bedrooms and Bathrooms
Flooring
Home Design
Interior Spaces
Kitchen
Laundry
Listing and Financial Details
Lot Details
Outdoor Features
Parking
Schools
Utilities
Community Details
Amenities
Overview
Pet Policy
Recreation
Fees and Policies
The fees below are based on community-supplied data and may exclude additional fees and utilities.
- Dogs Allowed
-
Fees not specified
- Cats Allowed
-
Fees not specified
Contact
- Listed by Rajasekhar Potluri | Keller Williams Infinity
- Phone Number
- Contact
-
Source
 Midwest Real Estate Data LLC
Midwest Real Estate Data LLC
- Air Conditioning
- Dishwasher
- Disposal
- Microwave
Oswego is a bustling village just south of Aurora on the banks of the Fox River. Perched on the southwestern edge of the Greater Chicago region, residents of Oswego enjoy a healthy balance of easy access to the big city and the low-key lifestyle of the suburbs. With its peaceful neighborhoods, superb schools, and plenty of single-family homes in the local rental market, Oswego is a popular choice among many renters.
The village’s landscape is split between a thriving retail and residential scene. A cluster of shopping centers are placed along Walter Payton Memorial Highway while residential avenues fill the remaining area. The adjacent cities of Aurora and Naperville offer more options for shopping, dining, and entertainment.
Learn more about living in OswegoSimilar Rentals Nearby
What Are Walk Score®, Transit Score®, and Bike Score® Ratings?
Walk Score® measures the walkability of any address. Transit Score® measures access to public transit. Bike Score® measures the bikeability of any address.
What is a Sound Score Rating?
A Sound Score Rating aggregates noise caused by vehicle traffic, airplane traffic and local sources
