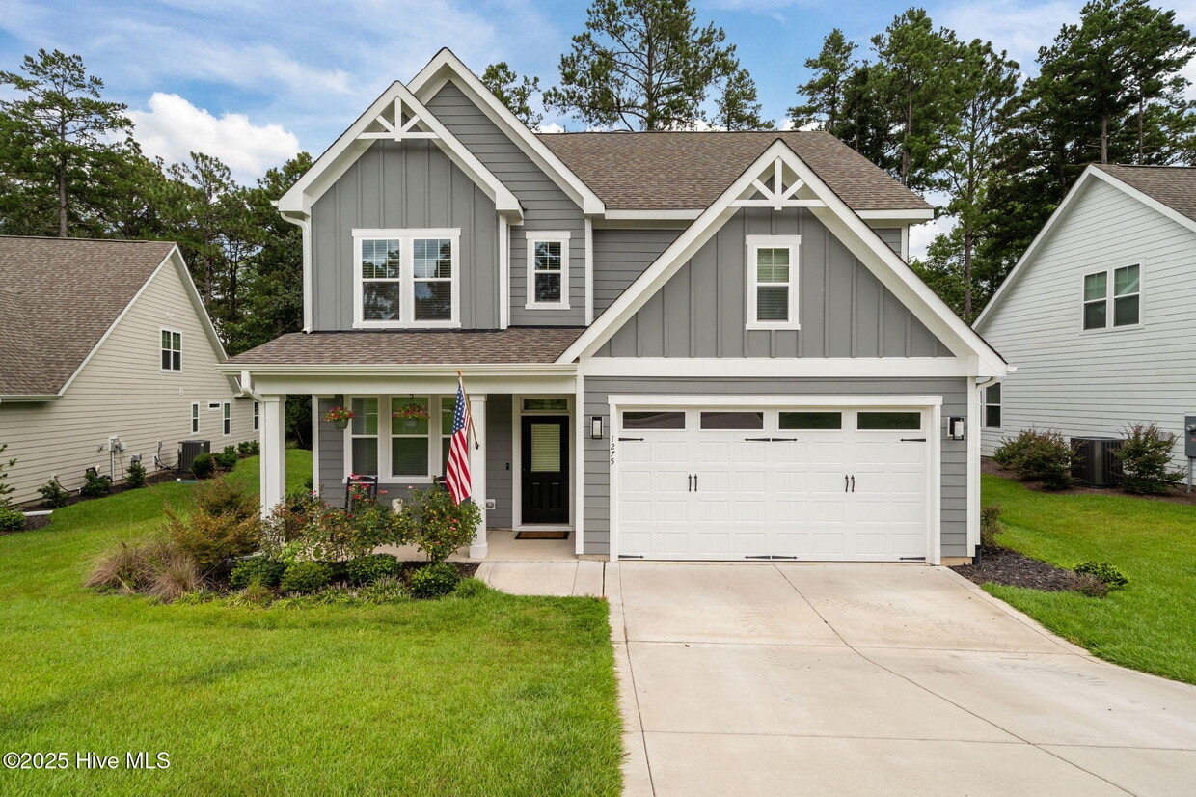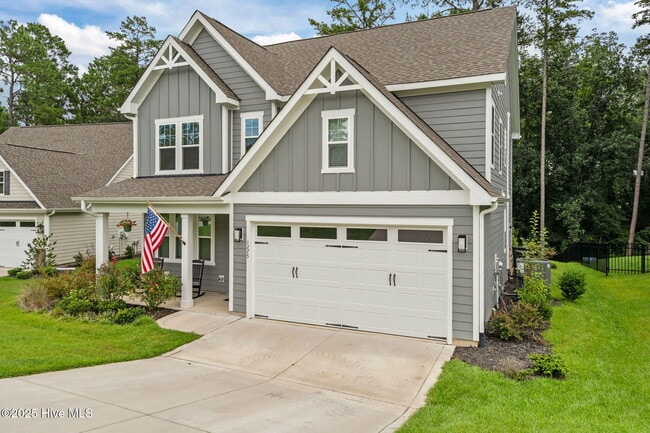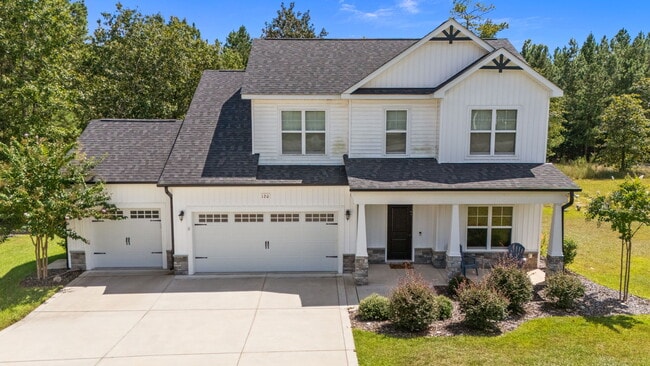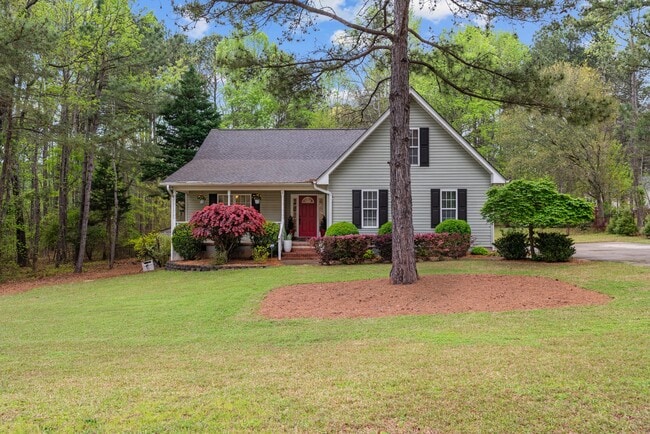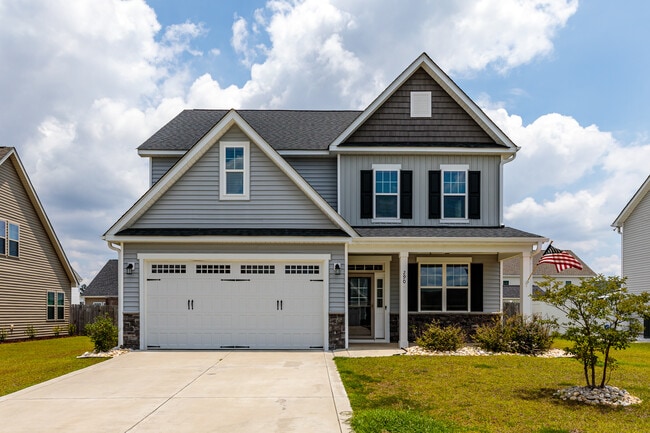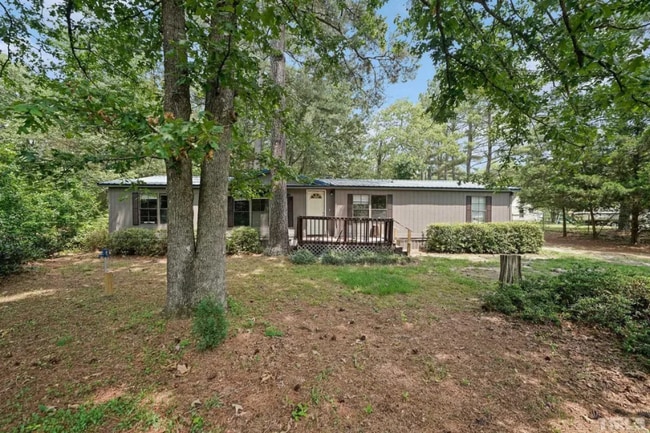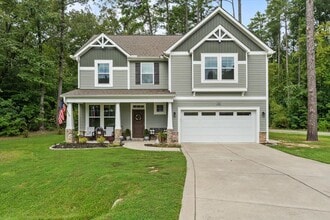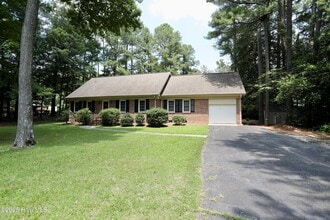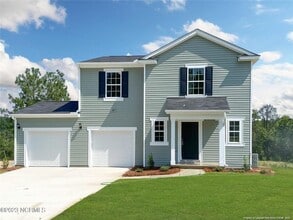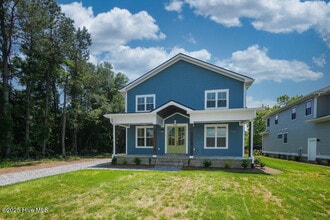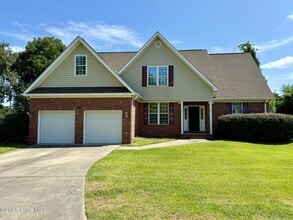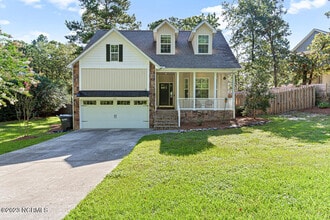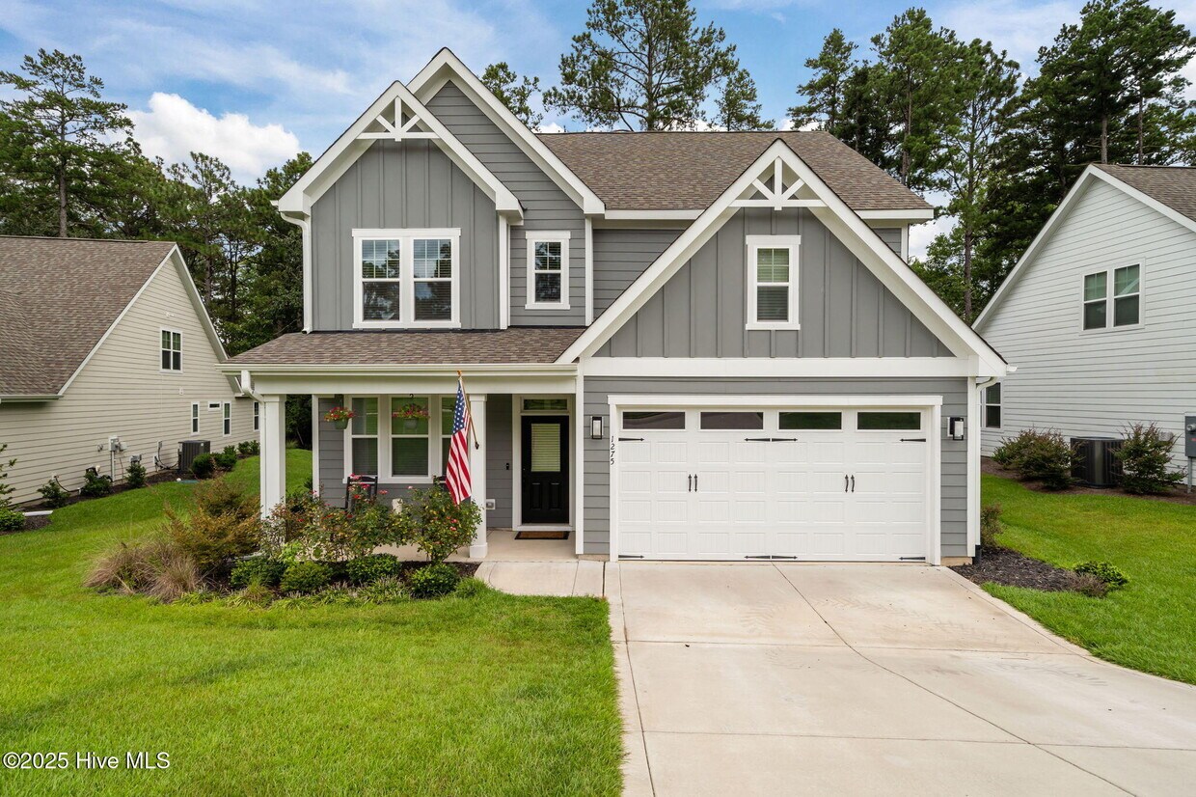1275 Tillery Dr
Aberdeen, NC 28315
-
Bedrooms
5
-
Bathrooms
2.5
-
Square Feet
2,859 sq ft
-
Available
Available Now
Highlights
- Fitness Center
- Main Floor Primary Bedroom
- 1 Fireplace
- Community Pool
- Tennis Courts
- Home Office

About This Home
Available September 1, 2025, this spacious 5-bedroom, 2.5-bath home in the sought-after Legacy Lakes neighborhood offers the perfect combination of comfort, style, and community amenities. The open, modern floor plan features luxury vinyl plank flooring throughout the main living areas, a gourmet kitchen with quartz countertops, stainless steel appliances, a large island, and contemporary fixtures. Sunlight pours into the living and dining spaces, while two versatile rooms on the main level provide options for a formal dining area, home office, or additional lounge. Upstairs you'll find four bedrooms including a spacious primary suite, with the newly completed fifth bedroom occupying the private third floor, ideal for guests, a playroom, or a quiet retreat. An attached garage provides ample space for parking, storage, a home gym, or a workshop. Outdoor living is made easy with a covered front porch, a covered rear patio, and a backyard perfect for pets, play, and gatherings. Legacy Lakes residents enjoy access to a resort-style pool, tennis courts, pickle ball courts, playground, clubhouse, and fitness center, and the location offers convenient access to Pinehurst, Raleigh, Fort Bragg, and Camp Mackall. Additional features include a gas fireplace, wainscoting, blinds, and light-filled interiors. The only thing this home needs is you.
1275 Tillery Dr is a house located in Moore County and the 28315 ZIP Code. This area is served by the Moore County attendance zone.
Home Details
Home Type
Year Built
Bedrooms and Bathrooms
Home Design
Interior Spaces
Kitchen
Listing and Financial Details
Lot Details
Outdoor Features
Parking
Schools
Utilities
Community Details
Overview
Pet Policy
Recreation
Security
Contact
- Listed by Hunter Wayne Wortham | Carolina Property Sales
- Phone Number
- Contact
-
Source
 North Carolina Regional MLS®
North Carolina Regional MLS®
| Colleges & Universities | Distance | ||
|---|---|---|---|
| Colleges & Universities | Distance | ||
| Drive: | 21 min | 12.1 mi | |
| Drive: | 52 min | 34.9 mi | |
| Drive: | 56 min | 36.9 mi | |
| Drive: | 60 min | 39.5 mi |
 The GreatSchools Rating helps parents compare schools within a state based on a variety of school quality indicators and provides a helpful picture of how effectively each school serves all of its students. Ratings are on a scale of 1 (below average) to 10 (above average) and can include test scores, college readiness, academic progress, advanced courses, equity, discipline and attendance data. We also advise parents to visit schools, consider other information on school performance and programs, and consider family needs as part of the school selection process.
The GreatSchools Rating helps parents compare schools within a state based on a variety of school quality indicators and provides a helpful picture of how effectively each school serves all of its students. Ratings are on a scale of 1 (below average) to 10 (above average) and can include test scores, college readiness, academic progress, advanced courses, equity, discipline and attendance data. We also advise parents to visit schools, consider other information on school performance and programs, and consider family needs as part of the school selection process.
View GreatSchools Rating Methodology
Data provided by GreatSchools.org © 2025. All rights reserved.
You May Also Like
Similar Rentals Nearby
What Are Walk Score®, Transit Score®, and Bike Score® Ratings?
Walk Score® measures the walkability of any address. Transit Score® measures access to public transit. Bike Score® measures the bikeability of any address.
What is a Sound Score Rating?
A Sound Score Rating aggregates noise caused by vehicle traffic, airplane traffic and local sources
