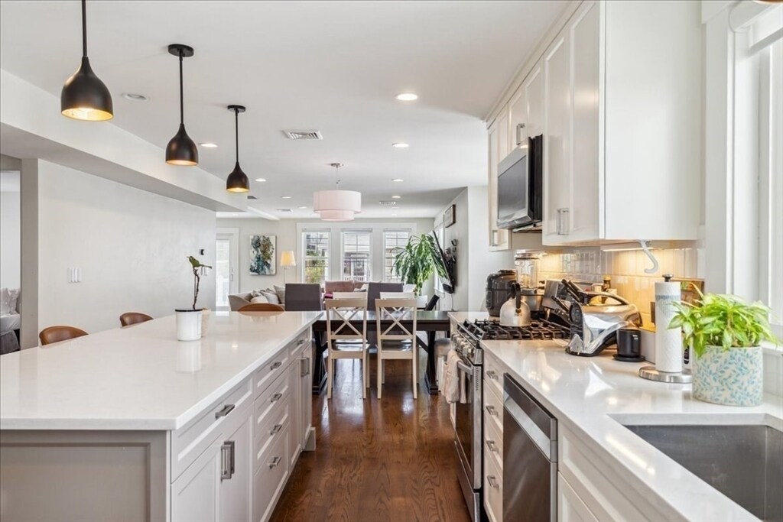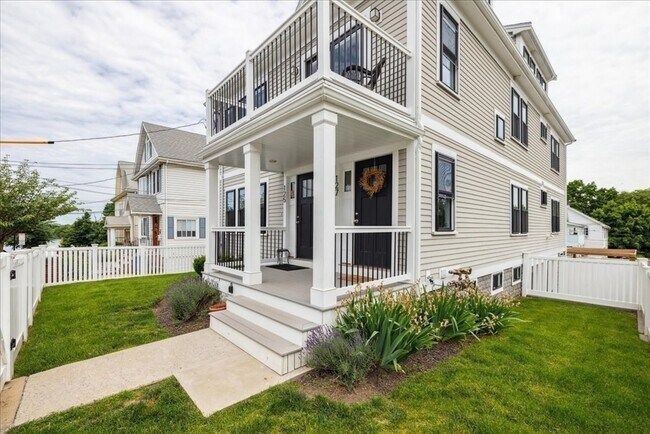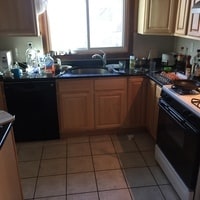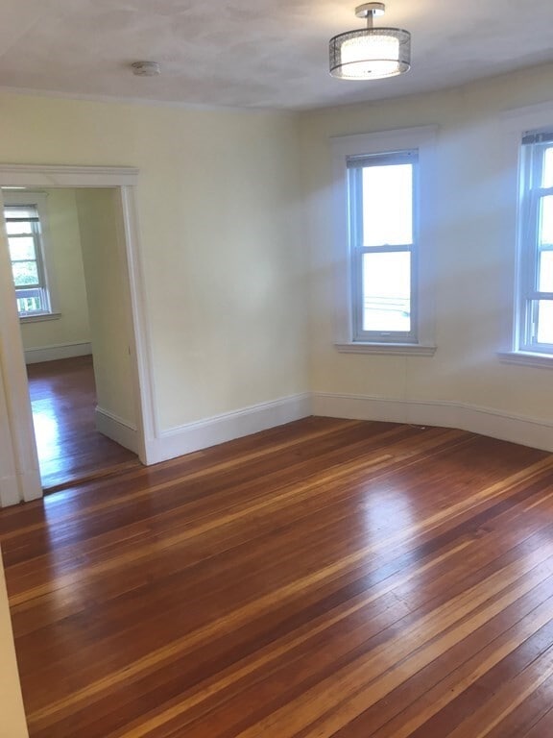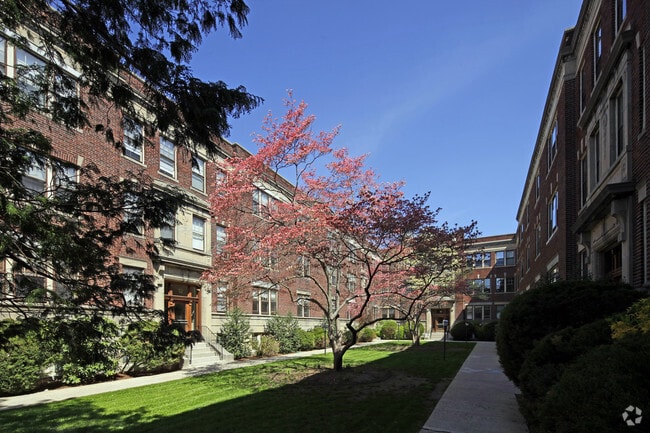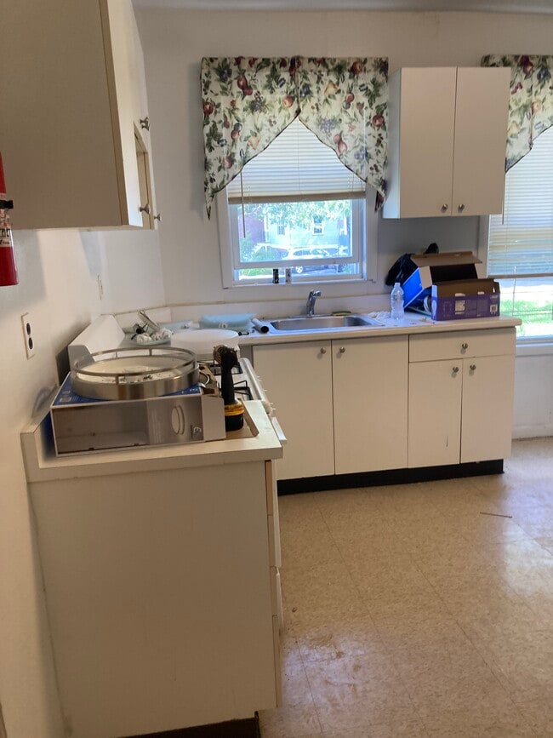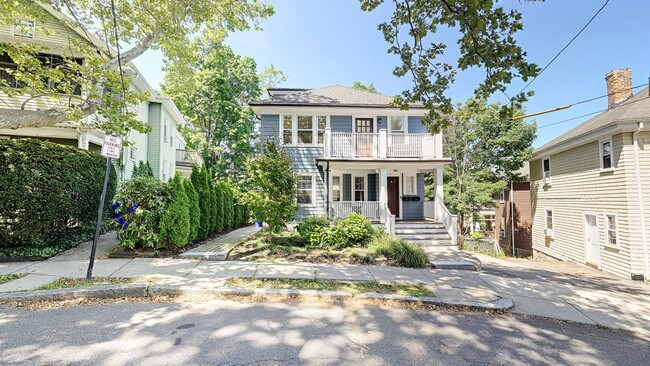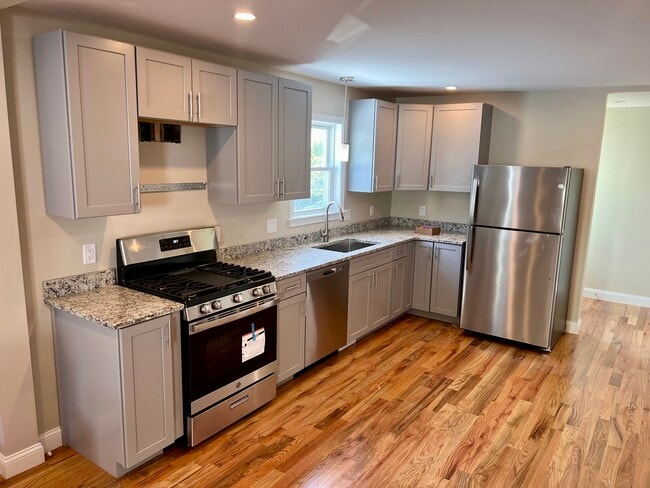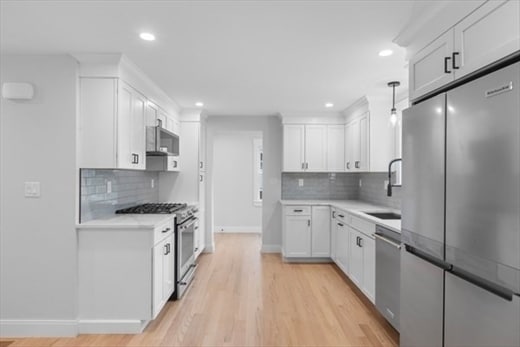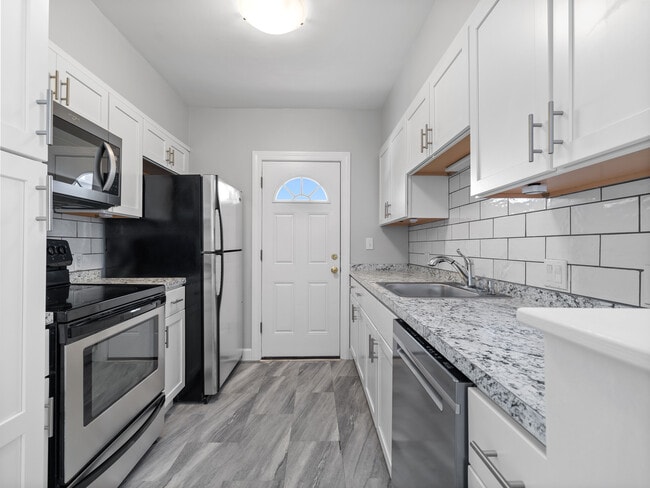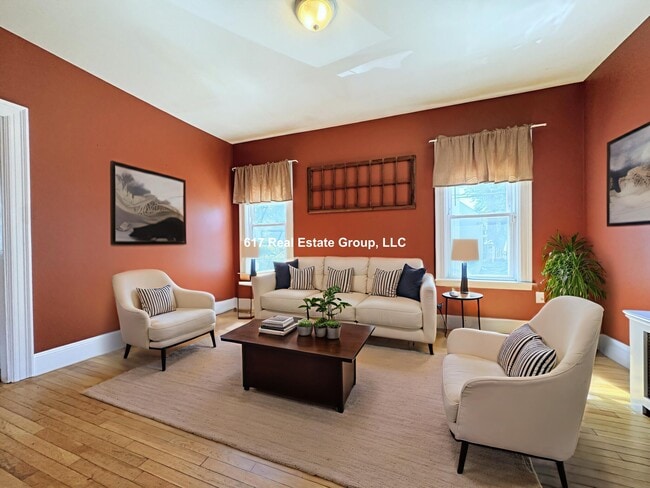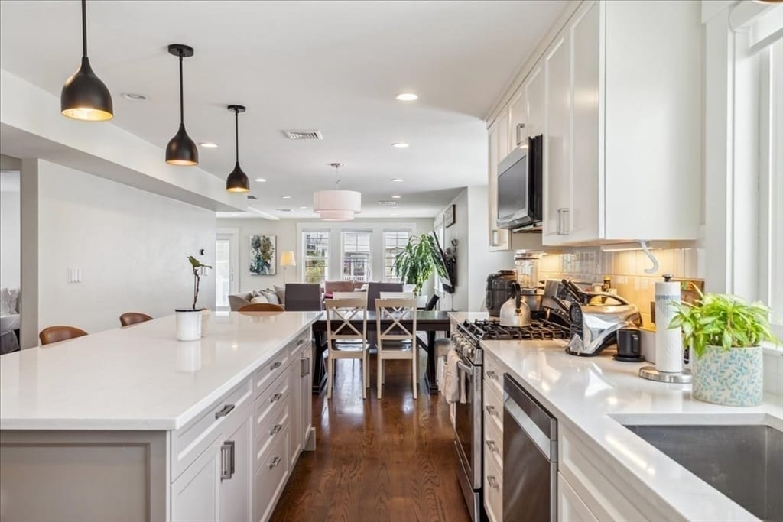127 Ten Hills Rd
Somerville, MA 02145
-
Bedrooms
4
-
Bathrooms
3
-
Square Feet
3,265 sq ft
-
Available
Available Now
Highlights
- Spa
- Open Floorplan
- Custom Closet System
- Landscaped Professionally
- Deck
- Property is near public transit

About This Home
Beautifully renovated townhouse-style apartment with garage parking plus an additional driveway space. Offering 4 bedrooms,office/flex room,& 3 full baths across approx. 3,265 sq. ft. on three levels. The modern kitchen features an oversized island,stainless steel double oven,sleek cabinetry,& ample counter space. Open concept living/dining provides an ideal setting for gatherings. Lower level includes a bedroom,full bath,& flex room. Main level offers two bedrooms,full bath,sun-filled reading room,& access to the exclusive front porch with Mystic River views. The top floor presents a primary suite with skylights,walk-in closet,private office,ensuite bath,& exclusive porch with river views. Additional highlights include fenced yard,private entrance,motorized blinds,shared & private outdoor space,all just minutes to Assembly Row,shopping,dining,& transportation. Do not miss this opportunity to make this gorgeous renovated unit your new home! MLS# 73435481
127 Ten Hills Rd is a townhome located in Middlesex County and the 02145 ZIP Code.
Home Details
Bedrooms and Bathrooms
Home Design
Interior Spaces
Kitchen
Laundry
Listing and Financial Details
Location
Lot Details
Outdoor Features
Parking
Pool
Utilities
Community Details
Amenities
Overview
Pet Policy
Recreation
Fees and Policies
The fees below are based on community-supplied data and may exclude additional fees and utilities.
Pet policies are negotiable.
Contact
- Listed by Zambrano Properties & Associates | RE/MAX 360
- Phone Number
-
Source
 MLS Property Information Network
MLS Property Information Network
- Dishwasher
- Disposal
- Microwave
- Range
- Refrigerator
- Fenced Lot
- Porch
- Deck
In northeast Somerville along the Mystic River lies the Ten Hills district, located four miles north of downtown Boston. Living in this primarily residential neighborhood gives you easy access to I-93 and the rest of the Boston metro area. Triple-decker homes for rent line the streets, creating a quiet, low-key community. The area is extremely walkable as well.
Ten Hills is close to the commercial district in Assembly Square, which is filled with name brand and luxury stores, a variety of restaurants, and options for entertainment. Head over to Sylvester Baxter Riverfront Park and enjoy gorgeous views of the Mystic River. Residents gather at the park in September to celebrate local musicians and artists at RiverFest. Check out the artisan market, dance to your favorite band, or sit back and relax with treats from the food carts. On warm days, stop by J.P. Licks in Assembly Row to sample homemade ice cream in creative seasonal flavors.
Learn more about living in Ten Hills| Colleges & Universities | Distance | ||
|---|---|---|---|
| Colleges & Universities | Distance | ||
| Drive: | 4 min | 2.0 mi | |
| Drive: | 5 min | 2.1 mi | |
| Drive: | 7 min | 3.3 mi | |
| Drive: | 8 min | 3.7 mi |
Transportation options available in Somerville include Sullivan Square Station, located 1.2 miles from 127 Ten Hills Rd. 127 Ten Hills Rd is near General Edward Lawrence Logan International, located 6.0 miles or 12 minutes away.
| Transit / Subway | Distance | ||
|---|---|---|---|
| Transit / Subway | Distance | ||
|
|
Drive: | 2 min | 1.2 mi |
| Drive: | 3 min | 1.4 mi | |
| Drive: | 3 min | 1.6 mi | |
|
|
Drive: | 6 min | 2.4 mi |
| Drive: | 5 min | 2.4 mi |
| Commuter Rail | Distance | ||
|---|---|---|---|
| Commuter Rail | Distance | ||
|
|
Drive: | 6 min | 3.0 mi |
|
|
Drive: | 7 min | 3.4 mi |
|
|
Drive: | 8 min | 3.6 mi |
|
|
Drive: | 7 min | 3.7 mi |
| Drive: | 9 min | 4.1 mi |
| Airports | Distance | ||
|---|---|---|---|
| Airports | Distance | ||
|
General Edward Lawrence Logan International
|
Drive: | 12 min | 6.0 mi |
Time and distance from 127 Ten Hills Rd.
| Shopping Centers | Distance | ||
|---|---|---|---|
| Shopping Centers | Distance | ||
| Drive: | 5 min | 1.5 mi | |
| Drive: | 4 min | 1.7 mi | |
| Drive: | 4 min | 1.9 mi |
| Parks and Recreation | Distance | ||
|---|---|---|---|
| Parks and Recreation | Distance | ||
|
Mystic River Reservation
|
Drive: | 3 min | 1.8 mi |
|
Museum of Science
|
Drive: | 7 min | 2.7 mi |
|
Harvard Museum of Natural History
|
Drive: | 8 min | 3.0 mi |
|
Mineralogical and Geological Museum
|
Drive: | 8 min | 3.0 mi |
|
Harvard-Smithsonian Center for Astrophysics
|
Drive: | 10 min | 3.9 mi |
| Hospitals | Distance | ||
|---|---|---|---|
| Hospitals | Distance | ||
| Drive: | 6 min | 2.4 mi | |
| Drive: | 7 min | 3.4 mi | |
| Drive: | 7 min | 3.6 mi |
| Military Bases | Distance | ||
|---|---|---|---|
| Military Bases | Distance | ||
| Drive: | 25 min | 13.0 mi | |
| Drive: | 32 min | 19.7 mi |
You May Also Like
Similar Rentals Nearby
-
Total Monthly Price New$5,500Total Monthly PriceBase Rent$5,500Required Monthly FeesNoneTotal Monthly Price$5,50012 Month Lease5 Beds, 2 Baths, 2,000 sq ftTownhome for Rent
-
Total Monthly Price New$4,950Total Monthly PriceBase Rent$4,950Required Monthly FeesNoneTotal Monthly Price$4,95012 Month Lease5 Beds, 2 Baths, 1,500 sq ftTownhome for Rent
-
Total Monthly Price New$4,700Total Monthly PriceBase Rent$4,700Required Monthly FeesNoneTotal Monthly Price$4,70012 Month Lease4 Beds, 2 Baths, 1,200 sq ftTownhome for Rent
-
Total Monthly Price New$4,400Total Monthly PriceBase Rent$4,400Required Monthly FeesNoneTotal Monthly Price$4,40012 Month Lease4 Beds, 1 Bath, 1,576 sq ftTownhome for Rent
-
Total Monthly Price New$7,500Total Monthly PriceBase Rent$7,500Required Monthly FeesNoneTotal Monthly Price$7,50012 Month Lease4 Beds, 2 Baths, 1,700 sq ftTownhome for Rent
-
Total Monthly Price New$5,900Total Monthly PriceBase Rent$5,900Required Monthly FeesNoneTotal Monthly Price$5,90012 Month Lease4 Beds, 2 Baths, 1,600 sq ftTownhome for Rent
-
Total Monthly Price New$4,400Total Monthly PriceBase Rent$4,400Required Monthly FeesNoneTotal Monthly Price$4,40012 Month Lease4 Beds, 3 Baths, 1,900 sq ftTownhome for Rent
-
Total Monthly Price New$4,575Total Monthly PriceBase Rent$4,575Required Monthly FeesNoneTotal Monthly Price$4,57512 Month Lease4 Beds, 3 Baths, 2,000 sq ftTownhome for Rent
-
$5,40012 Month Lease4 Beds, 1 Bath, 1,200 sq ftTownhome for Rent
-
What Are Walk Score®, Transit Score®, and Bike Score® Ratings?
Walk Score® measures the walkability of any address. Transit Score® measures access to public transit. Bike Score® measures the bikeability of any address.
What is a Sound Score Rating?
A Sound Score Rating aggregates noise caused by vehicle traffic, airplane traffic and local sources
