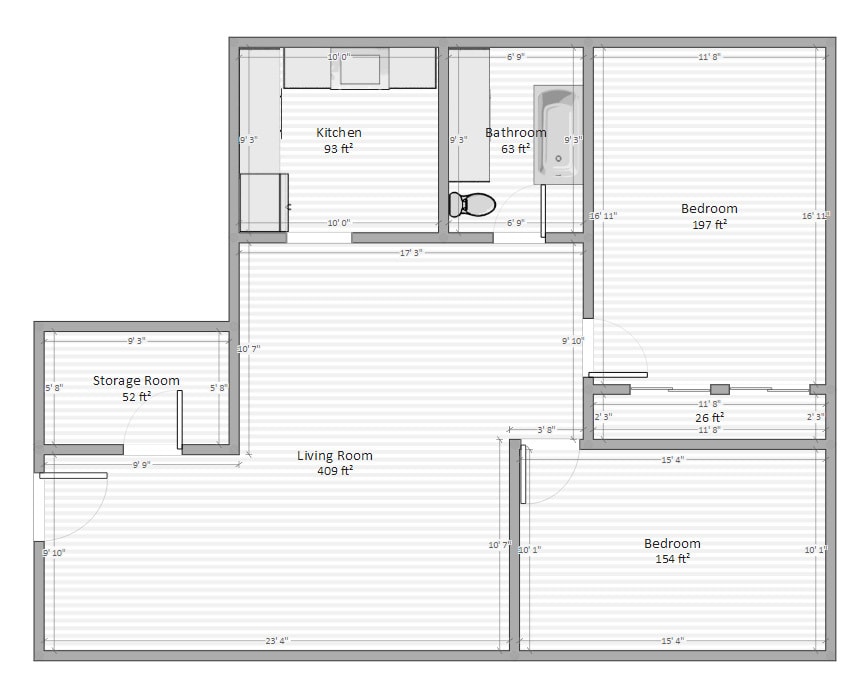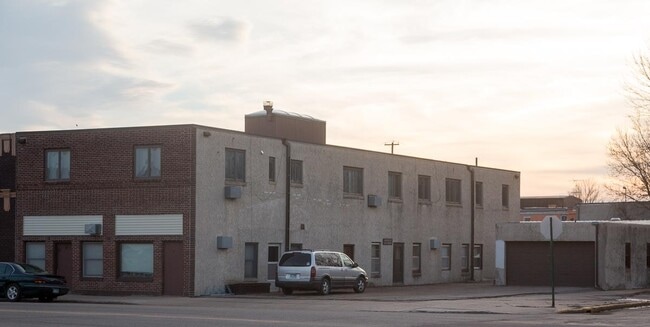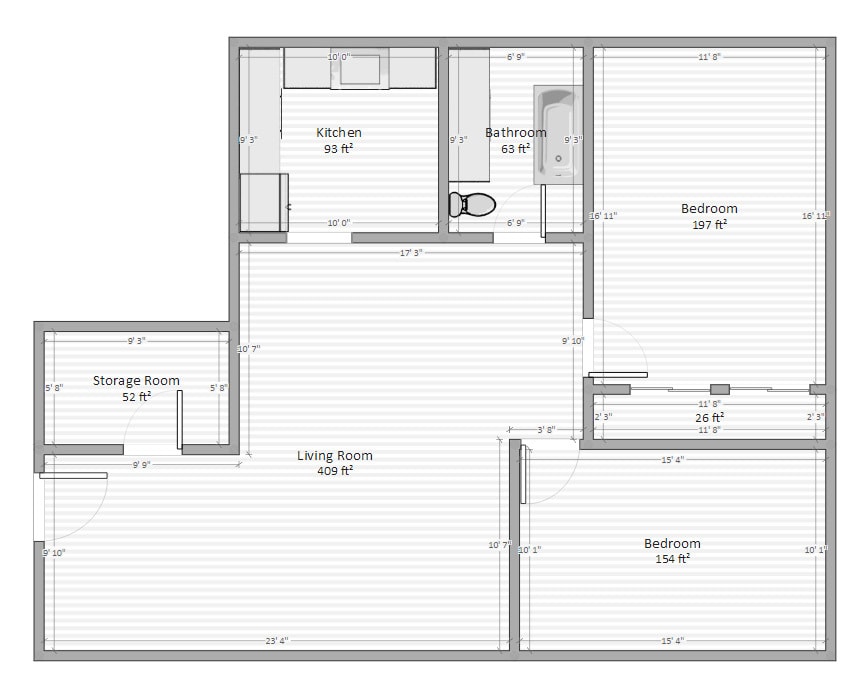127 E Lincoln St
Luverne, MN 56156
-
Bedrooms
1 - 2
-
Bathrooms
1
-
Square Feet
750 - 870 sq ft

2 Available Units
About 127 E Lincoln St Luverne, MN 56156
Please include your phone number when you Request a Tour or Send a Message. My phone rings 7 times before going to voicemail so please be patient.
Second floor one bedroom, one bath apartment. Entry has a hardwood floor, a small closet. The living/dining room is carpeted with two built-in bookcases. The bathroom has a tub/shower. The bedroom is carpeted, has wall sconces for lighting and has a surprisingly large closet. The galley-style kitchen has vintage cupboards, electric range, refrigerator and stainless steel sink. Just off the kitchen is a pantry with built-in shelving and a skylight. There's electric forced air heat and an in-wall air conditioner in the living room. Tenant pays for all City of Luverne utilities including electric, water, sewer, trash and recycling pickup. Monthly utility cost ranges from $135 to $185. City of Luverne utility deposit of $438 is required prior to tenancy. No pets. Living Well Apartments is one block off of Main Street. Nearby is Power Fitness, Teal's grocery, Minnesota West Community and Technical College, coffee shop, restaurants, theater and shops.
127 E Lincoln St is an apartment community located in Rock County and the 56156 ZIP Code.
Apartment Features
- Air Conditioning
- Heating
- Kitchen
- Laundry Facilities
Fees and Policies
The fees below are based on community-supplied data and may exclude additional fees and utilities.
- Parking
-
Surface Lot--
Details
Property Information
-
6 units
Contact
| Colleges & Universities | Distance | ||
|---|---|---|---|
| Colleges & Universities | Distance | ||
| Drive: | 38 min | 33.4 mi | |
| Drive: | 39 min | 33.6 mi |
- Air Conditioning
- Heating
- Kitchen
- Laundry Facilities
127 E Lincoln St Photos
127 E Lincoln St Luverne, MN 56156 has one to two bedrooms with rent ranges from $575/mo. to $725/mo.
Yes, to view the floor plan in person, please schedule a personal tour.
What Are Walk Score®, Transit Score®, and Bike Score® Ratings?
Walk Score® measures the walkability of any address. Transit Score® measures access to public transit. Bike Score® measures the bikeability of any address.
What is a Sound Score Rating?
A Sound Score Rating aggregates noise caused by vehicle traffic, airplane traffic and local sources





