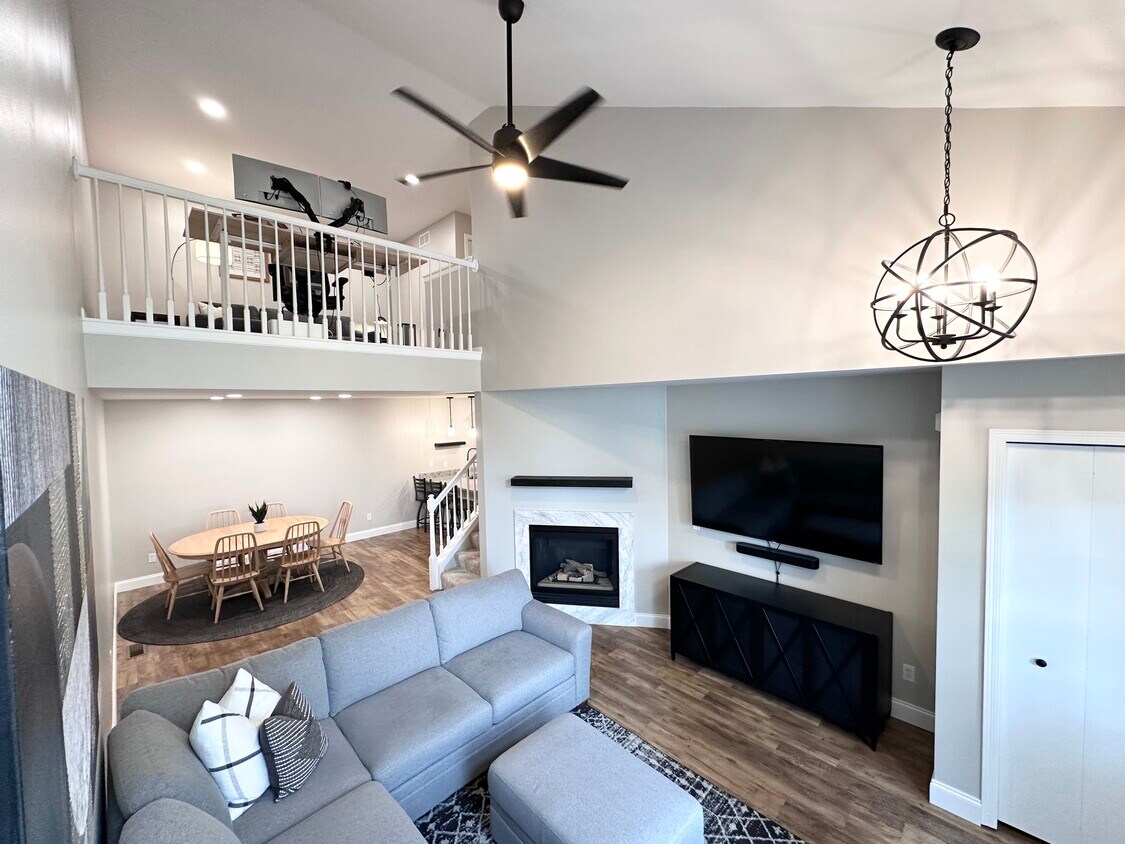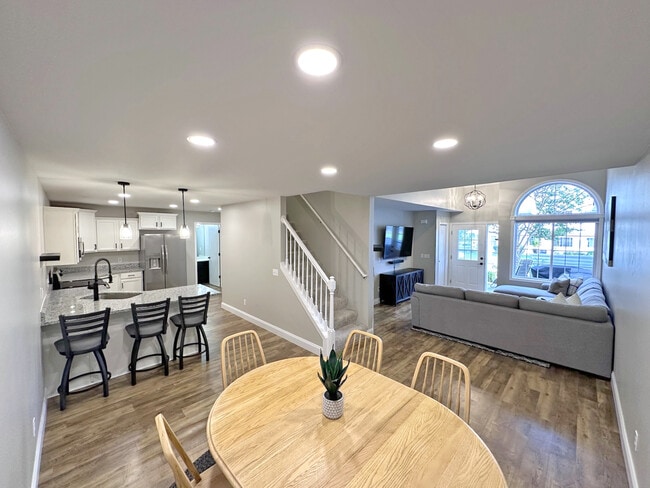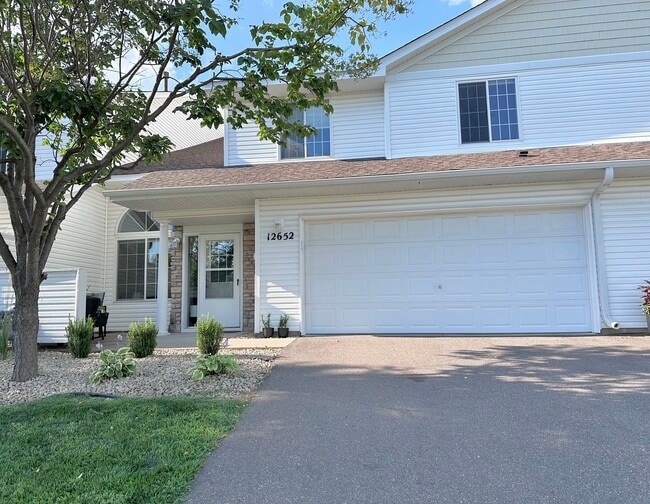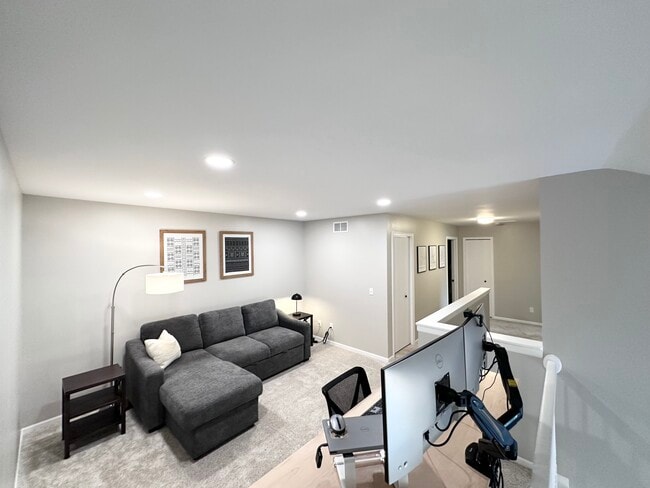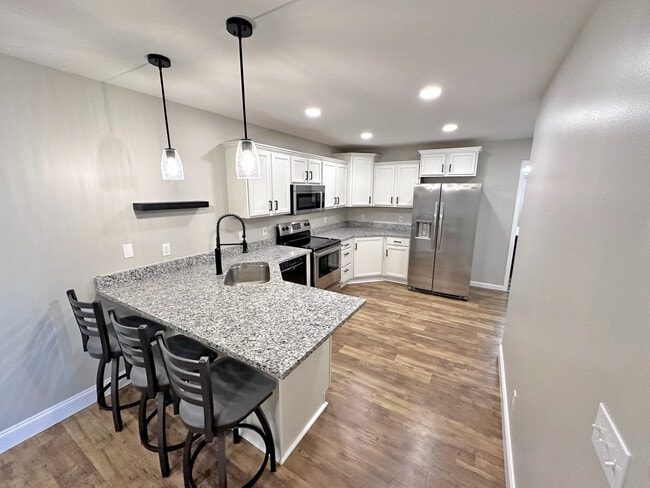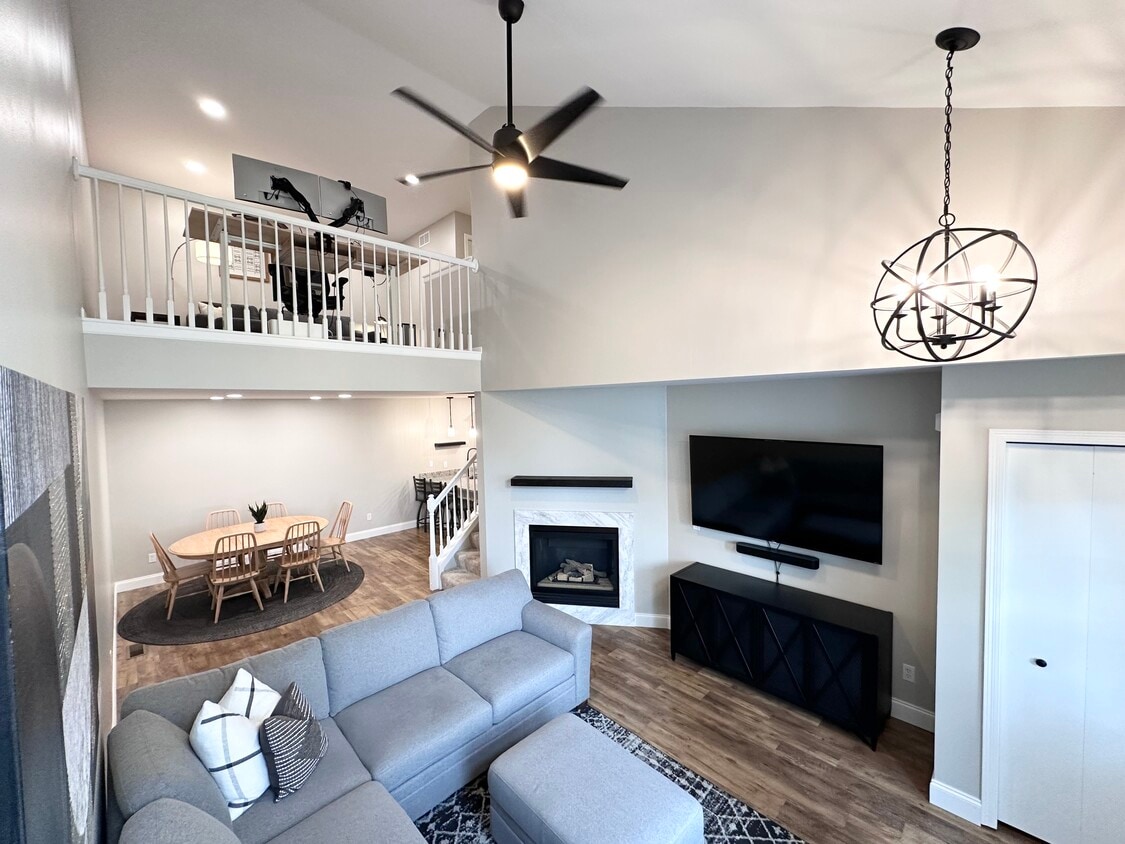12652 43rd St NE
Saint Michael, MN 55376
-
Bedrooms
2
-
Bathrooms
2
-
Square Feet
1,580 sq ft
-
Available
Available Sep 22
Highlights
- Patio
- Hardwood Floors
- Fireplace
- Smoke Free
- Vaulted Ceiling
- Loft Layout

About This Home
Fully Renovated 2 bed / 2 bath Townhouse – Modern Finishes & NEW Updates Throughout! Welcome to your newly updated home! This fully renovated townhouse combines modern style with everyday convenience—perfect for anyone looking for a fresh start in a beautifully upgraded space. Recent Upgrades Include (all in 2024): • Popcorn ceilings removed – smooth finish throughout! • NEW Granite Countertops for a sleek, durable kitchen surface • NEW Stainless Steel Fridge with water & ice dispenser • NEW Carpet throughout and NEW Kitchen floors – soft and spotless • NEW Washer & Dryer in-unit for easy laundry days • Fresh Paint and elegant 5" trim for a clean, modern aesthetic • Stylish pendant lighting over the kitchen seating area • Modern light fixtures in every room • Ceiling fans in both bedrooms and living room for year-round comfort • Pantry with ample storage for all your kitchen essentials This townhouse offers the perfect blend of comfort, convenience, and style—all in a move-in-ready package. Don’t miss your chance to call this beautifully updated space your next home! Call to learn more today!
12652 43rd St NE is a townhome located in Wright County and the 55376 ZIP Code.
Townhome Features
Washer/Dryer
Air Conditioning
Dishwasher
Loft Layout
Hardwood Floors
Granite Countertops
Microwave
Refrigerator
Highlights
- Washer/Dryer
- Air Conditioning
- Heating
- Ceiling Fans
- Smoke Free
- Tub/Shower
- Fireplace
Kitchen Features & Appliances
- Dishwasher
- Disposal
- Ice Maker
- Granite Countertops
- Stainless Steel Appliances
- Pantry
- Kitchen
- Microwave
- Oven
- Range
- Refrigerator
Model Details
- Hardwood Floors
- Carpet
- Dining Room
- Vaulted Ceiling
- Loft Layout
- Large Bedrooms
Fees and Policies
The fees below are based on community-supplied data and may exclude additional fees and utilities.
- Dogs Allowed
-
Fees not specified
-
Weight limit--
-
Pet Limit--
- Parking
-
Garage--
Details
Utilities Included
-
Trash Removal
-
Sewer
Contact
- Phone Number
- Contact
Wright Far Western Suburbs is a verdant area spanning south of Highway 52, about 40 miles west of Minneapolis. Residents will find that green spaces as well as ponds and lakes dot the area, providing a variety of outdoor recreational opportunities. Like access to nature, Wright Far Western Suburbs’ residents are at an arm’s reach to convenient amenities. Shopping centers and an array of restaurants can be found all throughout town on the major thoroughfares. Thanks to its great location and popular amenities, this neighborhood has a large selection of rentals. Renters will find that the rental choices consist of apartments and single-family homes clustered throughout town in a variety of styles and prices ranging from affordable to moderate.
Learn more about living in Wright Far Western Suburbs| Colleges & Universities | Distance | ||
|---|---|---|---|
| Colleges & Universities | Distance | ||
| Drive: | 24 min | 16.6 mi | |
| Drive: | 31 min | 17.1 mi | |
| Drive: | 38 min | 29.1 mi | |
| Drive: | 39 min | 29.5 mi |
- Washer/Dryer
- Air Conditioning
- Heating
- Ceiling Fans
- Smoke Free
- Tub/Shower
- Fireplace
- Dishwasher
- Disposal
- Ice Maker
- Granite Countertops
- Stainless Steel Appliances
- Pantry
- Kitchen
- Microwave
- Oven
- Range
- Refrigerator
- Hardwood Floors
- Carpet
- Dining Room
- Vaulted Ceiling
- Loft Layout
- Large Bedrooms
- Patio
- Lawn
12652 43rd St NE Photos
-
Living Room with Gas Fireplace, Dining Room, and Loft
-
Main Level - Kitchen, Dining Room, and Living Room
-
-
Upper Level - Spacious Loft
-
Kitchen - NEW Granite Countertops and Stainless Steel Sink
-
Main Level - Living Room view from Loft
-
Main Level - Bathroom (NEW)
-
Upper Level - NEW Shower
-
Master Bedroom
What Are Walk Score®, Transit Score®, and Bike Score® Ratings?
Walk Score® measures the walkability of any address. Transit Score® measures access to public transit. Bike Score® measures the bikeability of any address.
What is a Sound Score Rating?
A Sound Score Rating aggregates noise caused by vehicle traffic, airplane traffic and local sources
