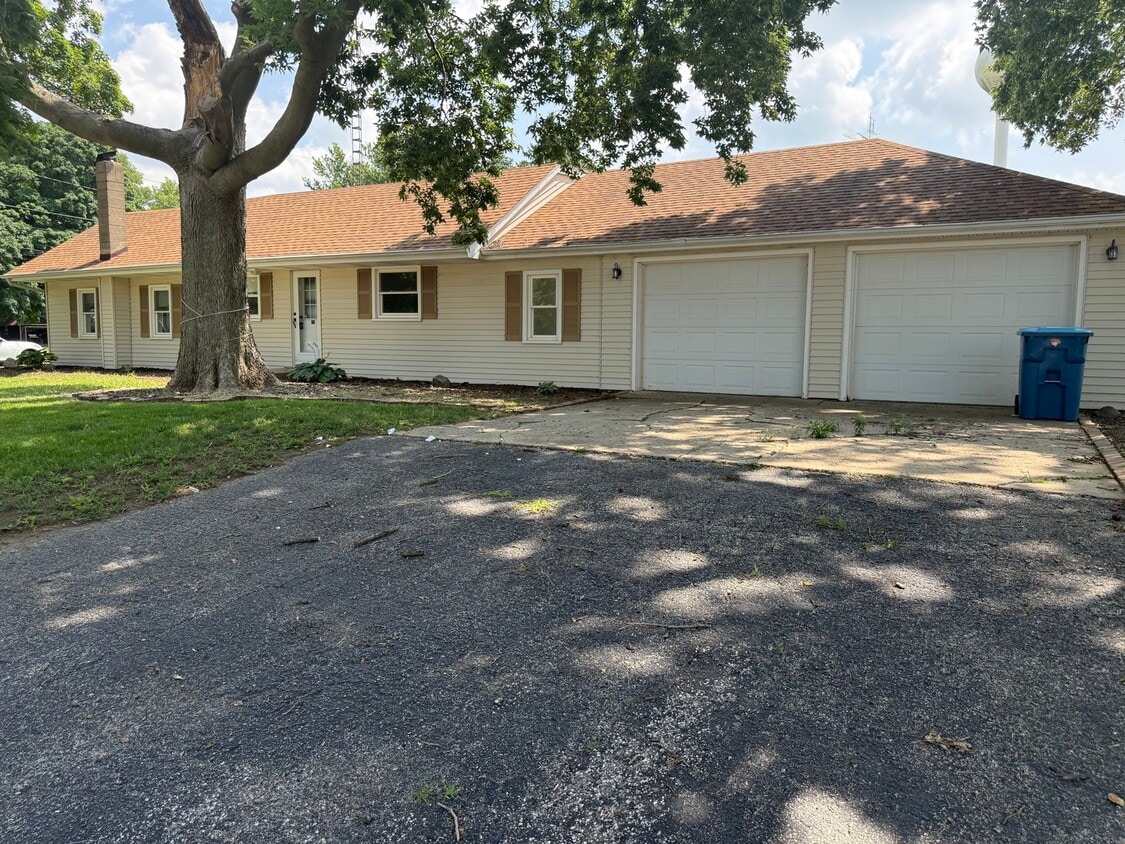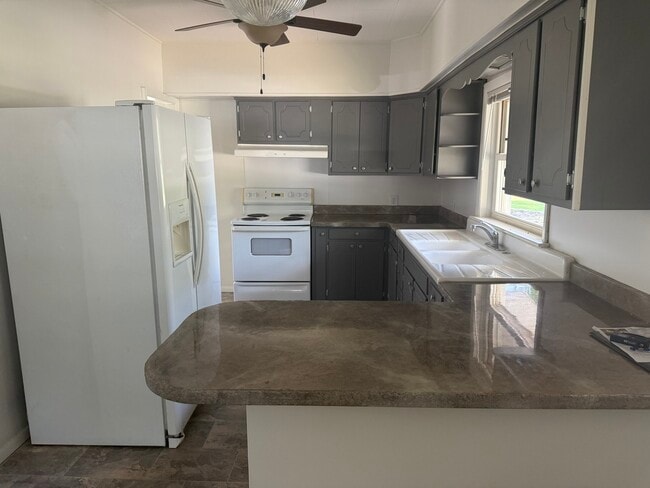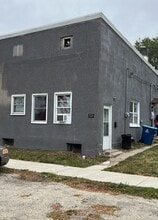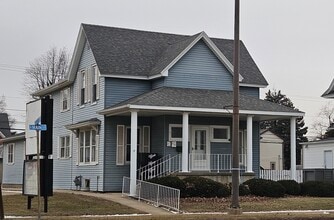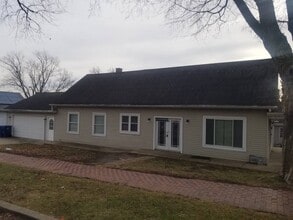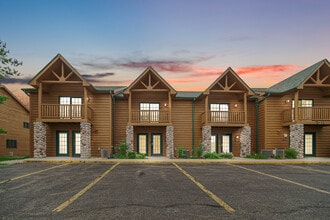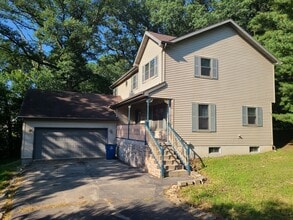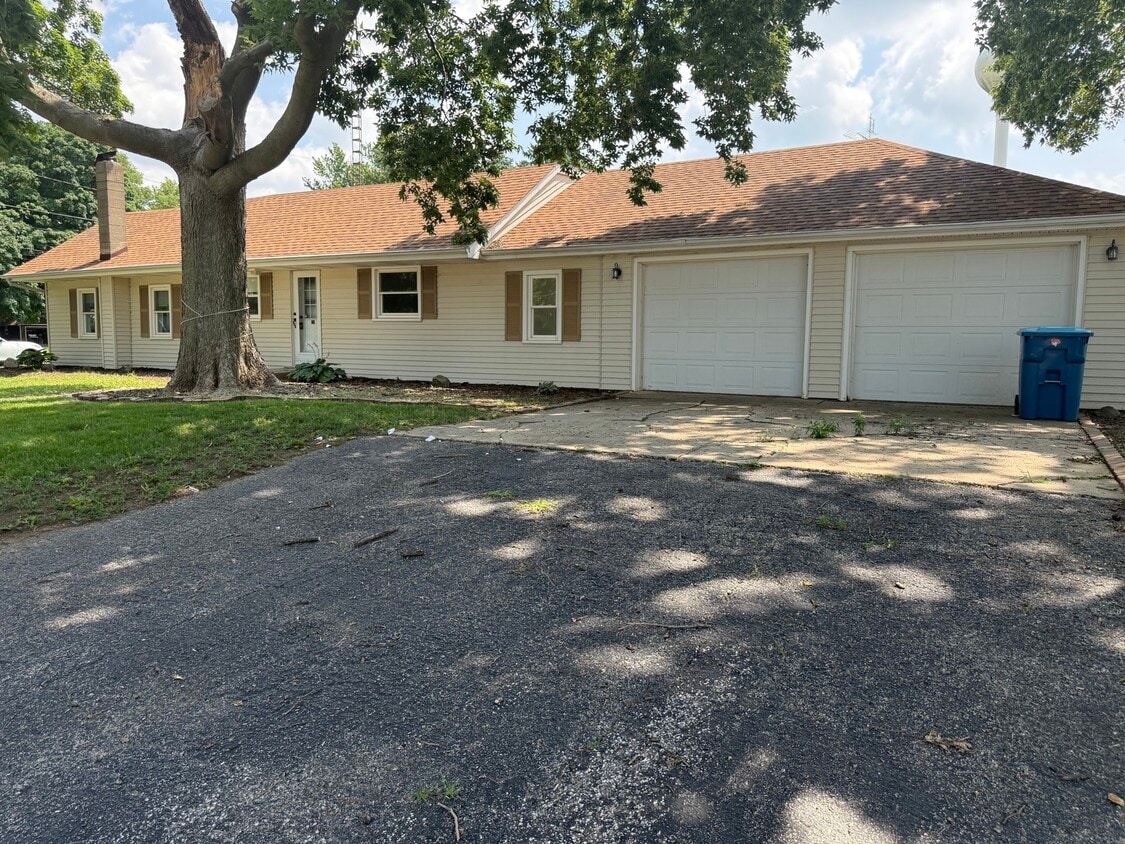126 8th St
Hennepin, IL 61327
-
Bedrooms
2
-
Bathrooms
1
-
Square Feet
1,144 sq ft
-
Available
Available Now

About This Home
Rent is $1400 monthly. 1st months rent,last months rent,and security deposit of $1400 so a total of $4,200 to move in. A one year lease is required. $35 application fee is required to have credit check done. This 2 bedroom ranch home features brand new carpeting,freshly painted interior,an open floor plan,main level laundry and a spacious bonus room with sliding glass doors that opens to a patio,perfect for indoor-outdoor living. Kitchen appliances and washer and dryer included. Situated on a large lot with a over-sized 2 car attached garage,all tucked in the heart of the quaint town of Hennepin. Move-in ready and full of comfort! MLS# MRD12514911 Based on information submitted to the MLS GRID as of [see last changed date above]. All data is obtained from various sources and may not have been verified by broker or MLS GRID. Supplied Open House Information is subject to change without notice. All information should be independently reviewed and verified for accuracy. Properties may or may not be listed by the office/agent presenting the information. Some IDX listings have been excluded from this website. Prices displayed on all Sold listings are the Last Known Listing Price and may not be the actual selling price.
126 8Th St is a house located in Putnam County and the 61327 ZIP Code. This area is served by the Putnam County Community Unit School District 535 attendance zone.
Fees and Policies
The fees below are based on community-supplied data and may exclude additional fees and utilities.
-
Garage Lot
Property Fee Disclaimer: Based on community-supplied data and independent market research. Subject to change without notice. May exclude fees for mandatory or optional services and usage-based utilities.
House Features
- Washer/Dryer
- Air Conditioning
- Refrigerator
Contact
- Listed by Linda Kaszynski | Dickerson & Nieman Realtors - Peru
- Phone Number
- Contact
-
Source
 Midwest Real Estate Data LLC
Midwest Real Estate Data LLC
- Washer/Dryer
- Air Conditioning
- Refrigerator
 The GreatSchools Rating helps parents compare schools within a state based on a variety of school quality indicators and provides a helpful picture of how effectively each school serves all of its students. Ratings are on a scale of 1 (below average) to 10 (above average) and can include test scores, college readiness, academic progress, advanced courses, equity, discipline and attendance data. We also advise parents to visit schools, consider other information on school performance and programs, and consider family needs as part of the school selection process.
The GreatSchools Rating helps parents compare schools within a state based on a variety of school quality indicators and provides a helpful picture of how effectively each school serves all of its students. Ratings are on a scale of 1 (below average) to 10 (above average) and can include test scores, college readiness, academic progress, advanced courses, equity, discipline and attendance data. We also advise parents to visit schools, consider other information on school performance and programs, and consider family needs as part of the school selection process.
View GreatSchools Rating Methodology
Data provided by GreatSchools.org © 2026. All rights reserved.
Similar Rentals Nearby
What Are Walk Score®, Transit Score®, and Bike Score® Ratings?
Walk Score® measures the walkability of any address. Transit Score® measures access to public transit. Bike Score® measures the bikeability of any address.
What is a Sound Score Rating?
A Sound Score Rating aggregates noise caused by vehicle traffic, airplane traffic and local sources
