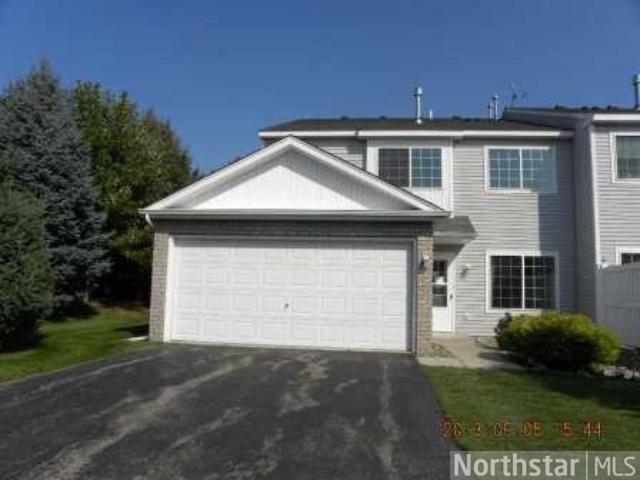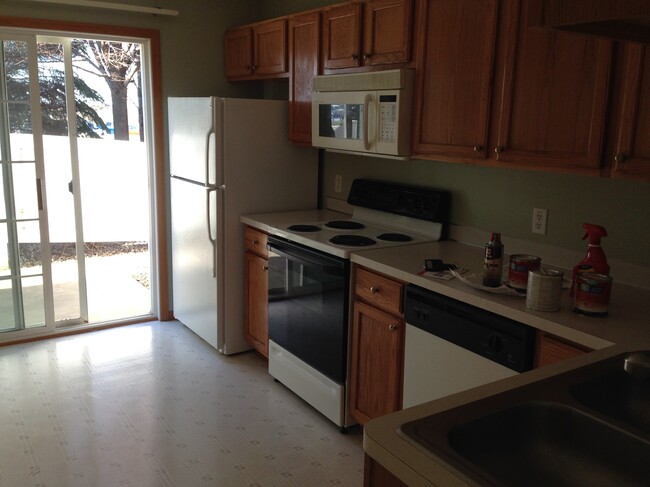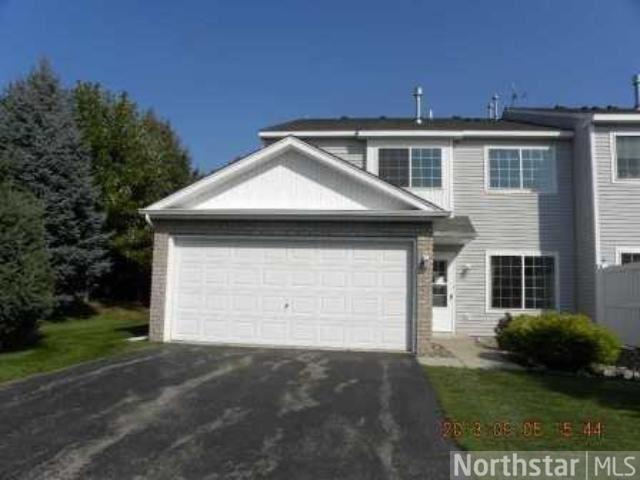1239 Elmwood Ave
Shakopee, MN 55379
-
Bedrooms
2
-
Bathrooms
1.5
-
Square Feet
1,276 sq ft
-
Available
Available Now
Highlights
- Pets Allowed
- Patio
- Walk-In Closets
- Yard
- Fireplace
- Smoke Free

About This Home
Very well maintained, freshly painted & moved in ready. Gorgeous kitchen w/ new counters & white cabinetry. 2 large bedrooms on the upper level both w/ walk in closets. There is a full bathroom w/ tile & a large vanity. The lower level family room has a walkout to a large green space perfect for children, pets or yard games. Condo/Townhome 2 beds / 1.5 baths 1,276 fin sq ft Built 1999 Great 2 Bedroom 1.5 Bath End Unit TownHome with lots of Upgrades! Vaulted Ceilings, Versatile Loft Area, Huge Master with Walk Through Bath. Easy Access to 169, Close to School, Parks and Shopping Centers. New Carpet and Paint. Thoroughly cleaned place. A MUST SEE ! Full Baths: 1 Half Baths: 1 Bathroom Details: Main Floor 1/2 Bath, Full Master, Master Walk-Thru, Separate Tub & Shower, Whirlpool Dining Room/Kitchen: Separate/Formal Dining Room, Eat In Kitchen, Breakfast Area Appliances Included: Range, Cooktop, Dishwasher, Refrigerator, Freezer, Washer, Dryer, Water Softener - Owned, Disposal Parking Spaces: 2 (You can also park your car in your driveway. Also, community parking is situated close-by. Street side parking allowed until mid-night.May vary as per Association Rules) This is a lovely house with a spacious floor plan. Sober new high-quality premium paints (Behr) all over the house. Upgrades, high-ceiling, six-panel doors, countertop appliance stove. All appliances have been deep cleaned. Faucets and mineral deposits cleaning have been done. This house also has alarms, blinds and curtains. Deeply cleaned carpet. Air filters, 9-V batteries in alarms, new batteries in garage door openers, light bulbs, fixtures, etc. all have been replaced. House will be ready to move. Interior Bathrooms 1.5 Bedrooms 2 Fin Sq Ft / Living Area 1,374 ft² Total Fireplaces 1 Appliances Included Range/ Oven, Microwave, Refrigerator, Washer Common Wall Yes Exterior Air Conditioning Central Heating System Forced Air Unit Amenities Patio, Vaulted Ceiling(s), In-Ground Sprinkler Fencing None Handicap Accessible None Exterior Material Vinyl Garage Spaces 2 Rooms 1/4 Baths: None Full Baths: 1 Half Baths: 1 3/4 Baths: None Bathroom Details:Main Floor 1/2 Bath, Full Master, Master Walk-Thru, Separate Tub & Shower,Whirlpool Dining/Kitchen: Separate/Formal Dining Room, Eat In Kitchen, Breakfast Area Family Room: Main Level, Loft Schools School District: 720 - Shakopee Miscellaneous Fuel System: Natural Gas Sewer System: City Sewer/Connected Water System: City Water/Connected Application fee is $59.99 per adult (above 18 yrs of age). $39.99 set up admin fees per adult (above 18 yrs of age). Application covers credit, background and rental history check. RHR (agency) usually returns the report in 48 hours. You will get another 48 hours from there to submit your deposit (one month's rent plus pet deposit if applicable). Full month rent is due immediately prior to your move. Utilities (electricity, heat, internet, cable, etc) will all be owned by the tenant. You will be buying your own consumables such as refrigerator filters, air filters, etc. You are also required to get a renter's insurance (which is about $9 to $12 a month) . We own home owners insurance, property taxes and association (which includes trash, snow removal, water, lawn care).
1239 Elmwood Ave is a townhome located in Scott County and the 55379 ZIP Code.
Townhome Features
Washer/Dryer
Air Conditioning
Dishwasher
Walk-In Closets
Microwave
Refrigerator
Disposal
Freezer
Highlights
- Washer/Dryer
- Air Conditioning
- Heating
- Smoke Free
- Fireplace
- Sprinkler System
Kitchen Features & Appliances
- Dishwasher
- Disposal
- Eat-in Kitchen
- Kitchen
- Microwave
- Oven
- Range
- Refrigerator
- Freezer
Model Details
- Carpet
- Dining Room
- High Ceilings
- Family Room
- Vaulted Ceiling
- Walk-In Closets
Fees and Policies
The fees below are based on community-supplied data and may exclude additional fees and utilities.
- Dogs Allowed
-
Fees not specified
- Cats Allowed
-
Fees not specified
- Parking
-
Garage--
Details
Utilities Included
-
Heat
-
Sewer
-
Air Conditioning
Property Information
-
Built in 1999
Contact
- Listed by Kalpresh Properties LLC
- Phone Number
- Contact
The Scott Far Western Suburbs encompasses many suburban areas that offer natural beauty, small town charm, and easy commutes to Minneapolis, Minnesota. This cluster travels along the Minnesota River with many lakes, proximity to major highways, and community green spaces. About 35 miles from downtown Minneapolis, the Scott Far Western Suburbs have the best of both worlds.
Visit the Murphy-Hanrehan Park Reserve to enjoy the peaceful wilderness with glacial ridges, hilly terrain, and a large, lush forest. The reserve offers challenging cross-country ski areas, a popular mountain bike trail, and plenty of opportunities for bird watching.
Cleary Lake Regional Park is one of the most popular year-round recreation spots in the south metro with a golf course, campground, picnic area, cross-country ski trails, swimming beach and more. Enjoy a night out at Little Six Casino or the Mystic Lake Casino Hotel.
Learn more about living in Scott Far Western Suburbs| Colleges & Universities | Distance | ||
|---|---|---|---|
| Colleges & Universities | Distance | ||
| Drive: | 20 min | 12.0 mi | |
| Drive: | 30 min | 22.7 mi | |
| Drive: | 32 min | 23.5 mi | |
| Drive: | 33 min | 24.0 mi |
- Washer/Dryer
- Air Conditioning
- Heating
- Smoke Free
- Fireplace
- Sprinkler System
- Dishwasher
- Disposal
- Eat-in Kitchen
- Kitchen
- Microwave
- Oven
- Range
- Refrigerator
- Freezer
- Carpet
- Dining Room
- High Ceilings
- Family Room
- Vaulted Ceiling
- Walk-In Closets
- Patio
- Yard
- Lawn
1239 Elmwood Ave Photos
What Are Walk Score®, Transit Score®, and Bike Score® Ratings?
Walk Score® measures the walkability of any address. Transit Score® measures access to public transit. Bike Score® measures the bikeability of any address.
What is a Sound Score Rating?
A Sound Score Rating aggregates noise caused by vehicle traffic, airplane traffic and local sources





