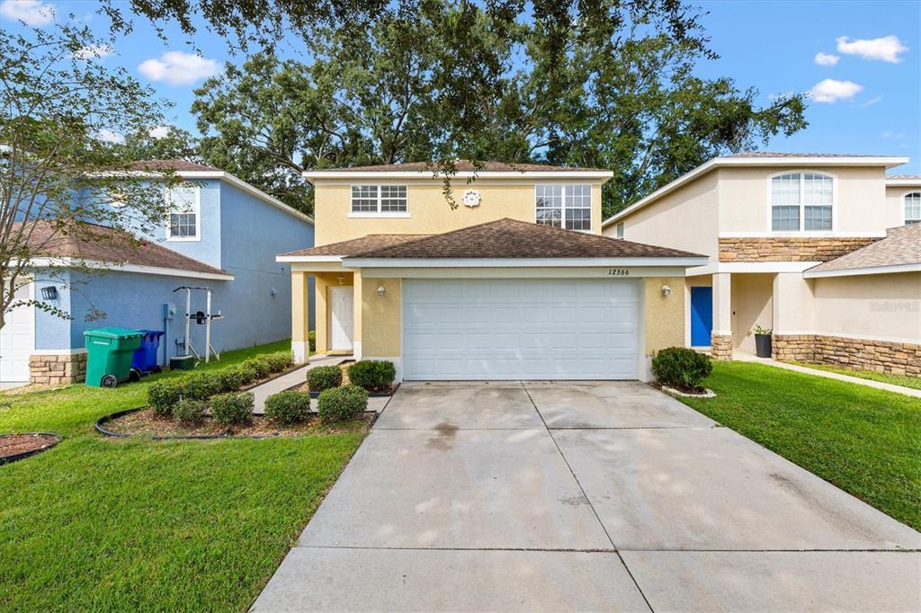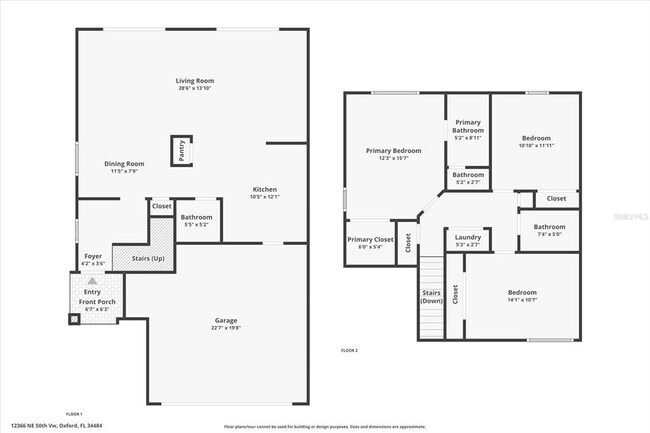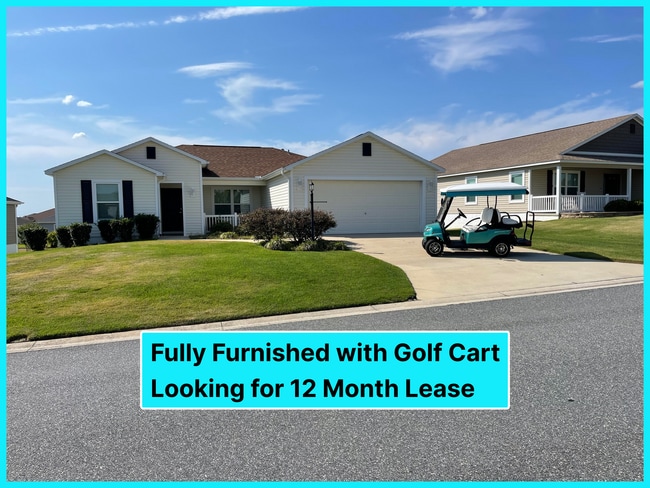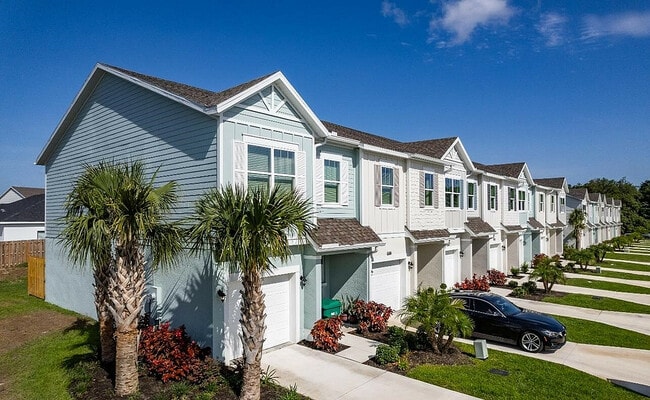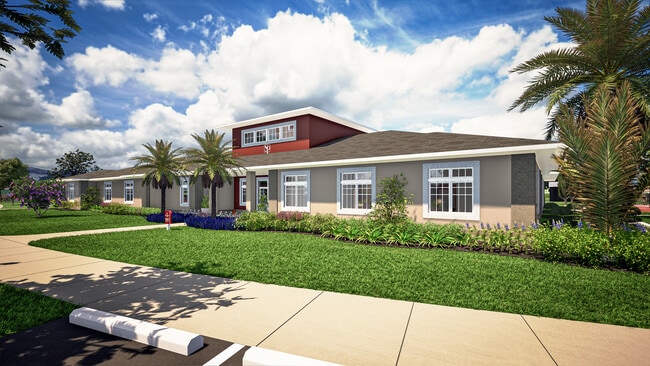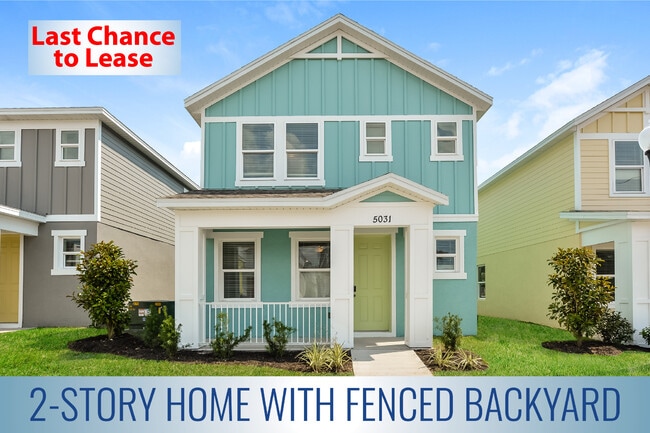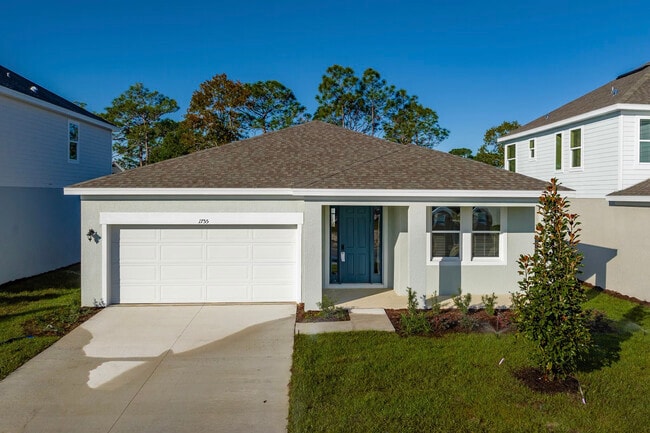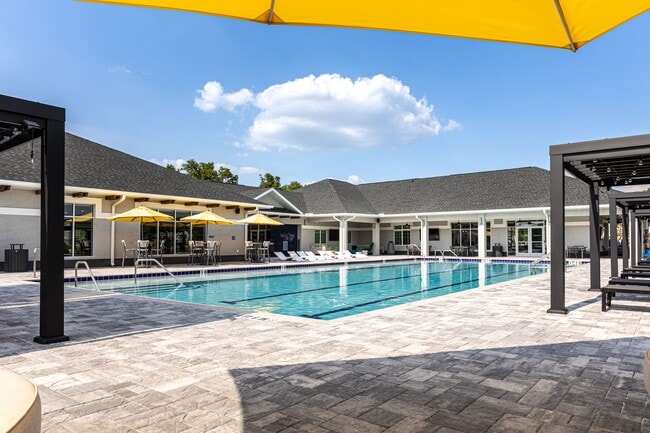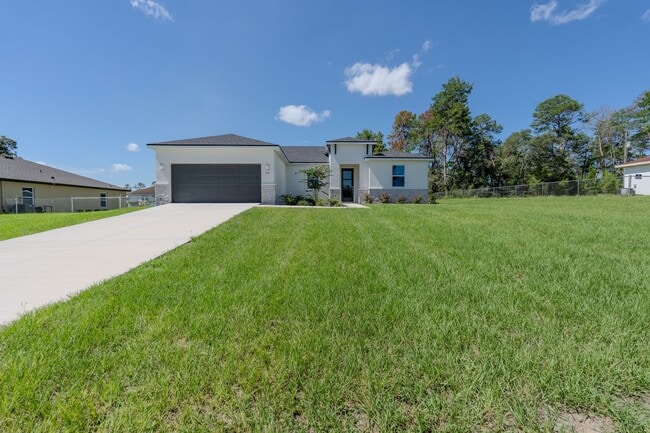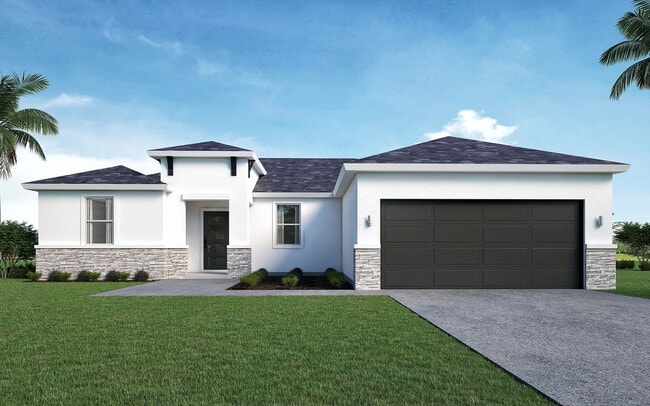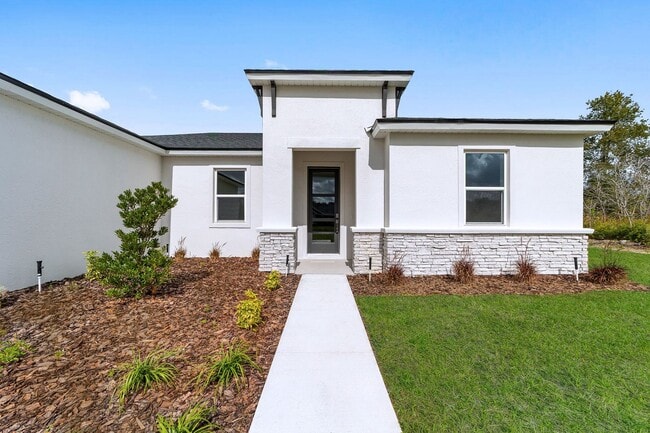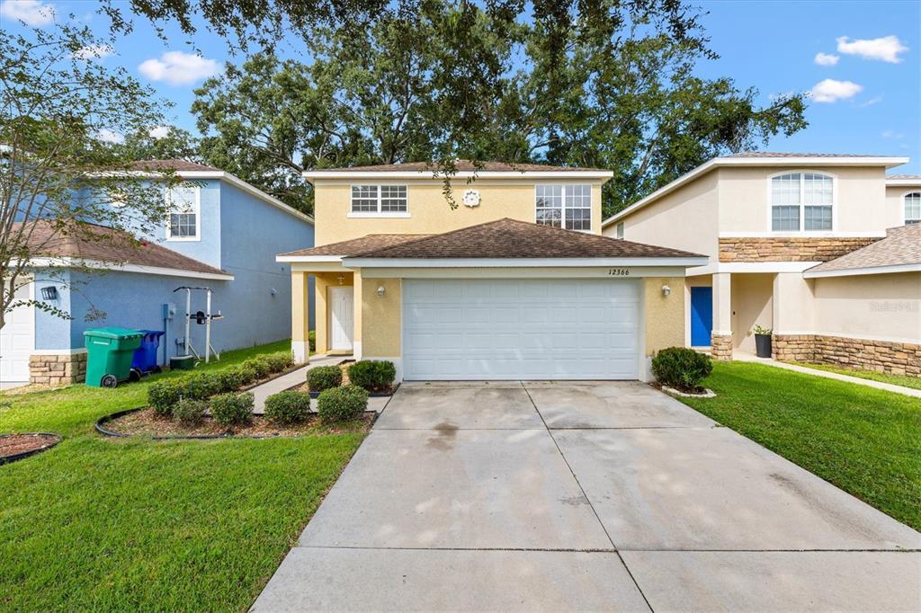12366 NE 50th View
Wildwood, FL 34484
-
Bedrooms
3
-
Bathrooms
2.5
-
Square Feet
1,815 sq ft
-
Available
Available Now
Highlights
- Fitness Center
- Gated Community
- Open Floorplan
- Clubhouse
- High Ceiling
- Granite Countertops

About This Home
One or more photo(s) has been virtually staged. 3/2/1 Two Story home in The Village of Parkwood. No homes behind. Inviting open floor plan that seamlessly connects the living room,dining room,and spacious kitchen,plus half bath on the first floor. Master bedroom with ensuite bath with dual sinks and shower and water closet on the second. Two additional bedrooms on second floor share a bath with shower tub combo. Laundry facilities in closet on 2nd floor. Large open patio in back great for outdoor dining and grilling. Discover Villages of Parkwood,a sought-after gated community just minutes from The Villages® and surrounded by top-rated charter schools,shopping,dining,and medical services with access by golf carts. Residents enjoy resort-style amenities including a clubhouse with fitness center,aerobics room,computer lounge,and Wi-Fi. Outdoor features include a sparkling pool and spa,tennis and basketball courts,playground,walking trails,and beautifully lit streets. Homes here have open-concept floor plans ideal for families or those seeking a low-maintenance lifestyle. With easy access to major highways and a short drive to Orlando attractions,Villages of Parkwood delivers the perfect blend of comfort,convenience,and community.
12366 NE 50th View is a house located in Sumter County and the 34484 ZIP Code. This area is served by the Sumter attendance zone.
Home Details
Home Type
Year Built
Bedrooms and Bathrooms
Flooring
Interior Spaces
Kitchen
Laundry
Listing and Financial Details
Lot Details
Outdoor Features
Parking
Utilities
Community Details
Amenities
Overview
Pet Policy
Recreation
Security
Fees and Policies
The fees below are based on community-supplied data and may exclude additional fees and utilities.
- Dogs Allowed
-
Fees not specified
- Cats Allowed
-
Fees not specified
- Parking
-
Garage--
Contact
- Listed by Lili Whittington | eXp Realty LLC
- Phone Number
- Contact
-
Source
 Stellar MLS
Stellar MLS
Located between Ocala and Orlando, Wildwood is a small but growing town in Central Florida. Commonly referred to as the “Crossroads of Florida,” Wildwood sits at the convergence of several highways, including I-75, Florida’s Turnpike, U.S. 301, and State Road 44.
Draped in Spanish moss, Wildwood maintains a secluded, Old Florida feel. Residents enjoy all kinds of outdoor recreation in Wildwood, with quick access to numerous wildlife management areas and expansive lakes. Although Wildwood residents enjoy the community’s laidback vibe, they also delight in the many metropolitan amenities of nearby Orlando and Tampa, which are both about an hour’s drive away.
Learn more about living in Wildwood| Colleges & Universities | Distance | ||
|---|---|---|---|
| Colleges & Universities | Distance | ||
| Drive: | 41 min | 24.0 mi | |
| Drive: | 38 min | 26.4 mi | |
| Drive: | 74 min | 52.4 mi |
 The GreatSchools Rating helps parents compare schools within a state based on a variety of school quality indicators and provides a helpful picture of how effectively each school serves all of its students. Ratings are on a scale of 1 (below average) to 10 (above average) and can include test scores, college readiness, academic progress, advanced courses, equity, discipline and attendance data. We also advise parents to visit schools, consider other information on school performance and programs, and consider family needs as part of the school selection process.
The GreatSchools Rating helps parents compare schools within a state based on a variety of school quality indicators and provides a helpful picture of how effectively each school serves all of its students. Ratings are on a scale of 1 (below average) to 10 (above average) and can include test scores, college readiness, academic progress, advanced courses, equity, discipline and attendance data. We also advise parents to visit schools, consider other information on school performance and programs, and consider family needs as part of the school selection process.
View GreatSchools Rating Methodology
Data provided by GreatSchools.org © 2025. All rights reserved.
You May Also Like
Similar Rentals Nearby
What Are Walk Score®, Transit Score®, and Bike Score® Ratings?
Walk Score® measures the walkability of any address. Transit Score® measures access to public transit. Bike Score® measures the bikeability of any address.
What is a Sound Score Rating?
A Sound Score Rating aggregates noise caused by vehicle traffic, airplane traffic and local sources
