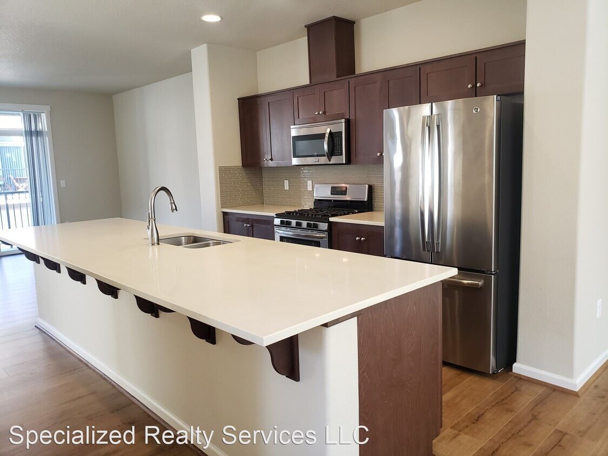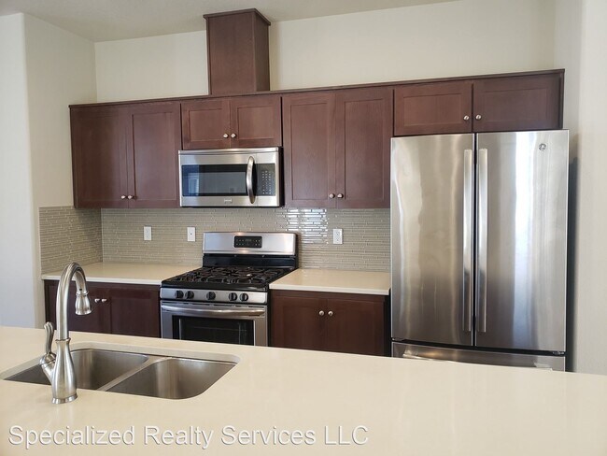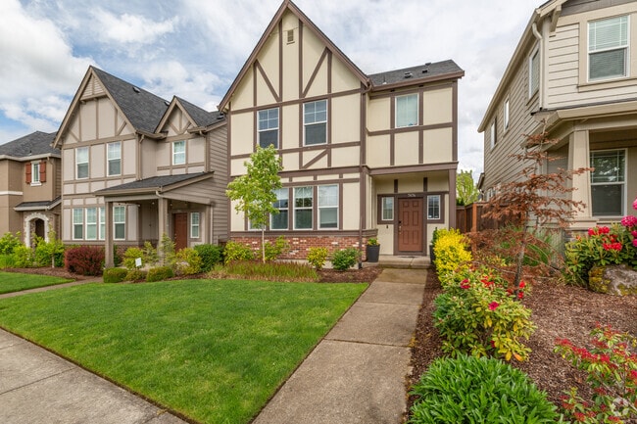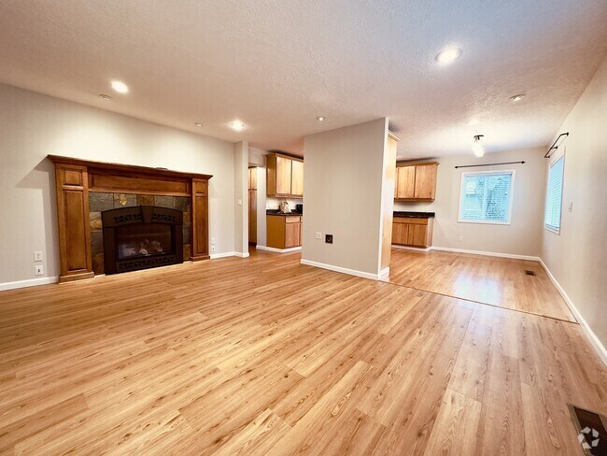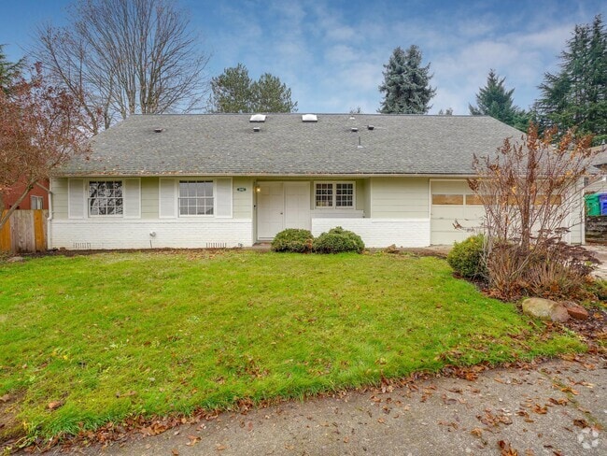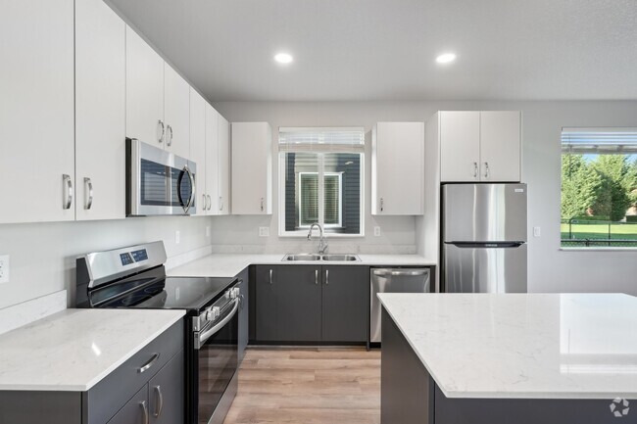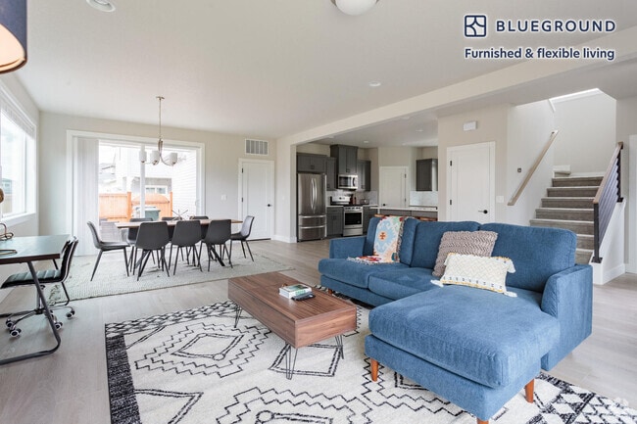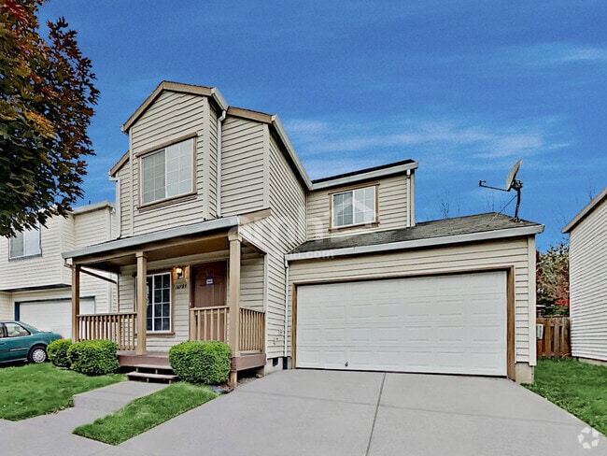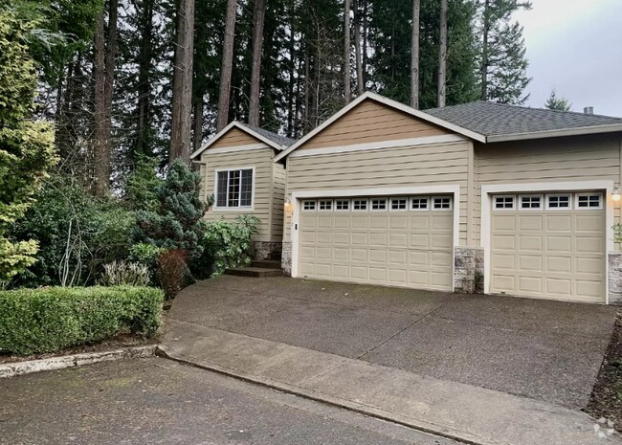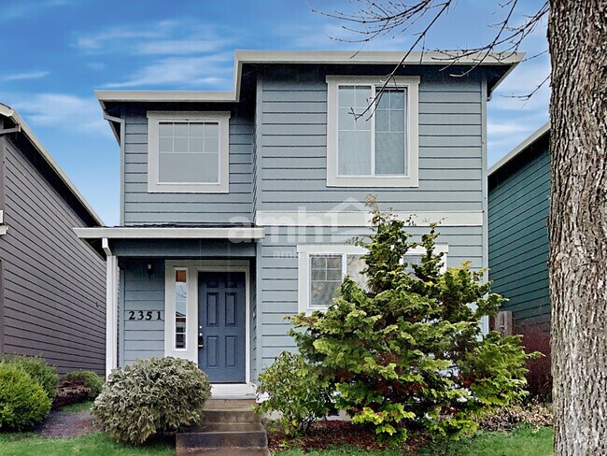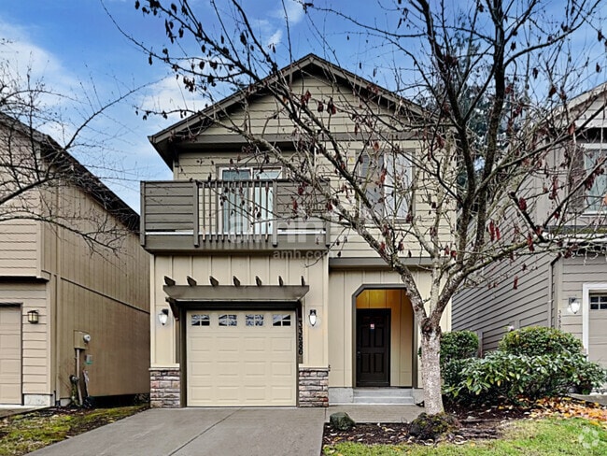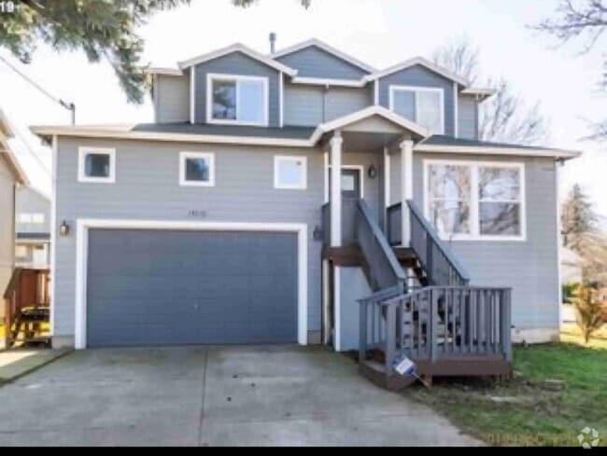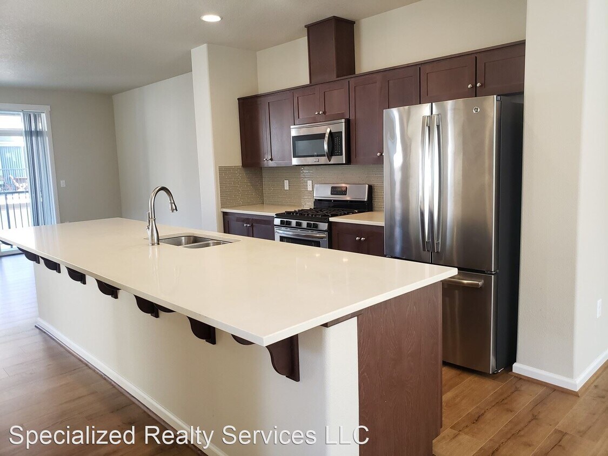123 NE 79th Ave
Hillsboro, OR 97006

Check Back Soon for Upcoming Availability
| Beds | Baths | Average SF |
|---|---|---|
| 3 Bedrooms 3 Bedrooms 3 Br | 3.5 Baths 3.5 Baths 3.5 Ba | 1,673 SF |
Fees and Policies
The fees below are based on community-supplied data and may exclude additional fees and utilities.
- Dogs Allowed
-
Fees not specified
-
Weight limit--
-
Pet Limit--
About This Property
x1 - AVAILABLE FOR SHOWING Tuesday, December 27th! - Three Bedroom END UNIT Townhome with Large Patio, Separate Office Nook and LOWER LEVEL Bedroom/Bathroom Suite! -Near NIKE/INTEL - View a 360° photo tour here: COMING SOON **IMPORTANT** To ensure you are viewing "Real-Time" information as of the time of your search, please review this listing directly, via our website at Select "Available Homes/Schedule a Showing". Properties are updated/removed from our website promptly, while 3rd party sites may experience delays. **To reserve a showing appointment time: 1.) Please review the marketing material below in it's entirety to ensure property location, unit type, pet/parking policies and lease terms meet your needs. 2.) Confirm the required lease start date (within two weeks of application) available lease terms, location, and pet and parking policies meet your needs. 3.) Verify all residents meet the application and move-in requirements. (See *APPLICATION SCREENING CRITERIA/HOLDING REQUIREMENTS below.) 4.) Ensure ALL decision making parties are available to attend the showing and are in the position to move forward with an application if this home should suit the needs of all parties. 5.) To schedule your showing, click here: COMING SOON - Please CALL us at Questions? Call us at (option 1.) Office hours of 10am to 6pm Monday through Friday. *PROPERTY AND FEATURES: -GORGEOUS Kitchen with HUGE kitchen island, Slab Quartz Countertops and Upgraded Appliance Package Featuring GAS RANGE -First Level Bedroom Suite, Third level "split" floorplan (bedrooms on each end of unit) -Each bedroom has it's OWN BATHROOM. -3rd Level Office "Nook" -End Unit with Abundant Natural Light -Hardwood flooring throughout middle level living area -Gas burning fireplace -Powder room on living level -Expansive patio off living room -Forced air heat and AIR CONDITIONING! -Walmart Grocery in IMMEDIATE neighborhood, Albertson's just a few blocks away. -Adjacent to walking paths and playground areas/structures -Please be aware, this home DOES NOT feature yard space *ADDITIONAL INFORMATION This property is a NON-SMOKING property. Open flames (including candles) burning/smoking/vaping/inhalation of ANY SUBSTANCE is not allowed anywhere on the premises. Cultivation of marijuana is not allowed on the premises. *PARKING – Attached one car garage with ample storage, street parking available for secondary parking, but not guaranteed *RESIDENT RESPONSIBLE UTILITIES -Water/Sewer (Tualatin Valley Water District) -Trash/Recycling (Waste Management) -Electric service (PGE) -Phone/Cable/Internet, if preferred (Comcast) -Renter's Liability Insurance in the amount of $100,000 is required upon move-in *PET POLICY - PET APPLICATION REQUIRED (breed restrictions apply) -Up to two pets, MINIMUM two years of age, MAXIMUM weight of 35lbs each -Cats MUST be spayed/ neutered and kept indoors -Pets may not be outside unattended and must always be under the control of the resident -Pets/animals may not affect the quiet enjoyment of other residents -$20 Pet Application Fee (to confirm age, breed, weight and immunization records are accurate as reported by applicant) -$800 additional deposit, first pet -$400 additional deposit, second pet -$35 monthly pet rent, per pet *APPLICATION FEES $55 per person, 18 years of age or older *HOLDING/SECURITY DEPOSIT Security Deposit Equivalent to 1-1.5x Monthly Rent, oac *APPLICATION SCREENING CRITERIA/HOLDING REQUIREMENTS -Lease Start Date must be WITHIN 14 days of UNIT AVAILABILITY OR application receipt, whichever is applicable. -Holding/Security Deposit, prorated rent upon move-in* AND executed lease due within 72 hours of application approval to hold unit. (*Move-ins on the 20th or after will require prorated rent AND the following month rent in its entirety.) -Lease Terms of 14-24 Months offered at advertised rates, based on availability as noted within the listing, shorter lease terms MAY be available at a monthly premium. **WE DO NOT offer lease expiration within the months of October-January**. Available lease terms are subject to change at any time, prior to receipt of the executed lease agreement. -Application Fee $55 (All occupants 18 or older must submit an application to hold unit.) -Minimum verifiable combined gross income of (SEE BELOW) is REQUIRED for approval. -Credit, criminal background and rental verification will be processed and verified. -Please review detailed APPLICATION CRITERIA HERE (copy and paste to your browser): Images 486a4f99b72c&source=Website -All information is deemed reliable, but not guaranteed. All information should be independently verified. No guarantees or warranties are made as to the accuracy or the timeliness of the information. **RENT RATES and APPLICABLE SPECIALS are SUBJECT TO CHANGE AT ANY TIME, prior to receipt of application. Specialized Realty Services option 1 (RLNE5219807) Pet policies: Small Dogs Allowed, Cats Allowed, Large Dogs Allowed.
123 NE 79th Ave is a house located in Washington County and the 97006 ZIP Code. This area is served by the Hillsboro School District 1j attendance zone.
Sommerset West-Elmonica South is a small neighborhood that sits between Portland's popular Hillsboro and Beaverton suburbs. Located in the Tualatin Valley, just 11 miles west of Downtown Portland, Sommerset West-Elmonica South combines the best amenities of both Hillsboro and Beaverton.
Hillsboro is the center of Portland's "Silicon Forest," aptly named for the many high-tech companies based there. Beaverton is slightly larger than Hillsboro and is home to the Nike world headquarters. Sommerset West-Elmonica South is a popular residential choice because of the easy commute to the city as well as the bustling tech scene. Residents enjoy a wide variety of apartments and houses available for rent in this picturesque locale.
Learn more about living in Sommerset West-Elmonica SouthBelow are rent ranges for similar nearby apartments
| Beds | Average Size | Lowest | Typical | Premium |
|---|---|---|---|---|
| Studio Studio Studio | 517-518 Sq Ft | $1,420 | $1,626 | $1,710 |
| 1 Bed 1 Bed 1 Bed | 737-738 Sq Ft | $1,279 | $1,861 | $2,575 |
| 2 Beds 2 Beds 2 Beds | 1051-1054 Sq Ft | $1,532 | $2,126 | $3,632 |
| 3 Beds 3 Beds 3 Beds | 1631 Sq Ft | $1,858 | $3,125 | $3,900 |
| 4 Beds 4 Beds 4 Beds | 2128 Sq Ft | $2,850 | $2,975 | $3,245 |
| Colleges & Universities | Distance | ||
|---|---|---|---|
| Colleges & Universities | Distance | ||
| Drive: | 5 min | 1.9 mi | |
| Drive: | 10 min | 4.3 mi | |
| Drive: | 13 min | 6.1 mi | |
| Drive: | 31 min | 14.4 mi |
 The GreatSchools Rating helps parents compare schools within a state based on a variety of school quality indicators and provides a helpful picture of how effectively each school serves all of its students. Ratings are on a scale of 1 (below average) to 10 (above average) and can include test scores, college readiness, academic progress, advanced courses, equity, discipline and attendance data. We also advise parents to visit schools, consider other information on school performance and programs, and consider family needs as part of the school selection process.
The GreatSchools Rating helps parents compare schools within a state based on a variety of school quality indicators and provides a helpful picture of how effectively each school serves all of its students. Ratings are on a scale of 1 (below average) to 10 (above average) and can include test scores, college readiness, academic progress, advanced courses, equity, discipline and attendance data. We also advise parents to visit schools, consider other information on school performance and programs, and consider family needs as part of the school selection process.
View GreatSchools Rating Methodology
Data provided by GreatSchools.org © 2025. All rights reserved.
Transportation options available in Hillsboro include Quatama/Nw 205Th Avenue, located 1.1 miles from 123 NE 79th Ave. 123 NE 79th Ave is near Portland International, located 25.8 miles or 42 minutes away.
| Transit / Subway | Distance | ||
|---|---|---|---|
| Transit / Subway | Distance | ||
|
|
Drive: | 2 min | 1.1 mi |
|
|
Drive: | 3 min | 1.6 mi |
|
|
Drive: | 4 min | 2.0 mi |
|
|
Drive: | 6 min | 2.7 mi |
|
|
Drive: | 6 min | 2.8 mi |
| Commuter Rail | Distance | ||
|---|---|---|---|
| Commuter Rail | Distance | ||
|
|
Drive: | 12 min | 5.9 mi |
|
|
Drive: | 16 min | 8.8 mi |
|
|
Drive: | 22 min | 11.9 mi |
|
|
Drive: | 24 min | 13.4 mi |
|
|
Drive: | 26 min | 15.5 mi |
| Airports | Distance | ||
|---|---|---|---|
| Airports | Distance | ||
|
Portland International
|
Drive: | 42 min | 25.8 mi |
Time and distance from 123 NE 79th Ave.
| Shopping Centers | Distance | ||
|---|---|---|---|
| Shopping Centers | Distance | ||
| Walk: | 2 min | 0.1 mi | |
| Walk: | 3 min | 0.2 mi | |
| Walk: | 9 min | 0.5 mi |
| Parks and Recreation | Distance | ||
|---|---|---|---|
| Parks and Recreation | Distance | ||
|
Tualatin Hills Nature Park
|
Drive: | 9 min | 4.3 mi |
|
Tualatin Hills Nature Center
|
Drive: | 10 min | 4.4 mi |
|
Rood Bridge Park & Rhododendron Garden
|
Drive: | 10 min | 4.7 mi |
|
Jenkins Estate
|
Drive: | 11 min | 4.7 mi |
|
Washington County Museum
|
Drive: | 14 min | 6.2 mi |
| Hospitals | Distance | ||
|---|---|---|---|
| Hospitals | Distance | ||
| Drive: | 6 min | 2.7 mi | |
| Drive: | 10 min | 4.4 mi | |
| Drive: | 14 min | 6.7 mi |
| Military Bases | Distance | ||
|---|---|---|---|
| Military Bases | Distance | ||
| Drive: | 37 min | 21.6 mi | |
| Drive: | 62 min | 36.9 mi |
You May Also Like
Similar Rentals Nearby
What Are Walk Score®, Transit Score®, and Bike Score® Ratings?
Walk Score® measures the walkability of any address. Transit Score® measures access to public transit. Bike Score® measures the bikeability of any address.
What is a Sound Score Rating?
A Sound Score Rating aggregates noise caused by vehicle traffic, airplane traffic and local sources
