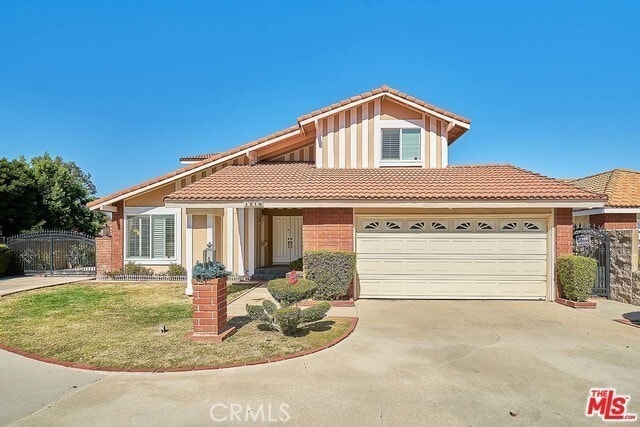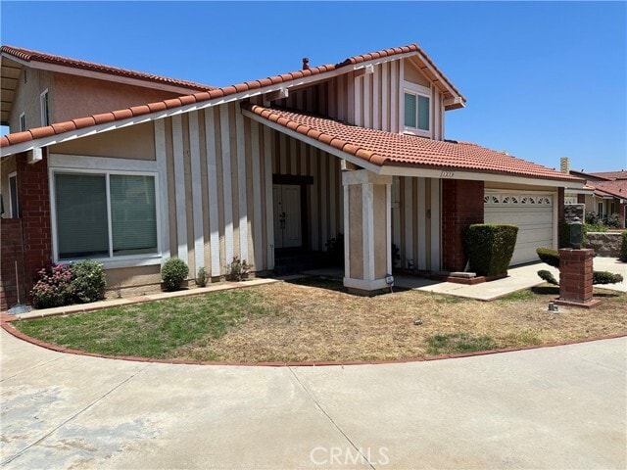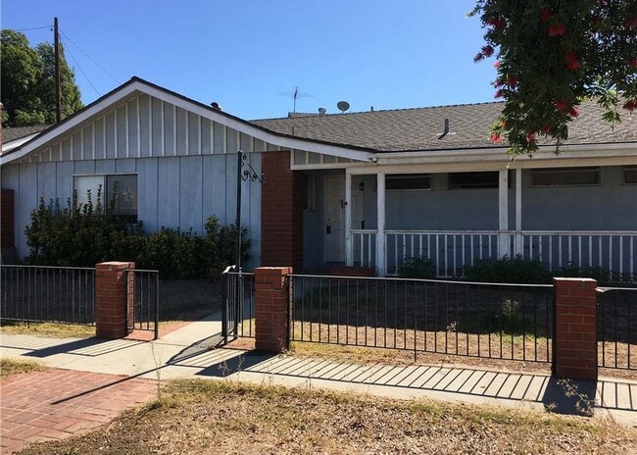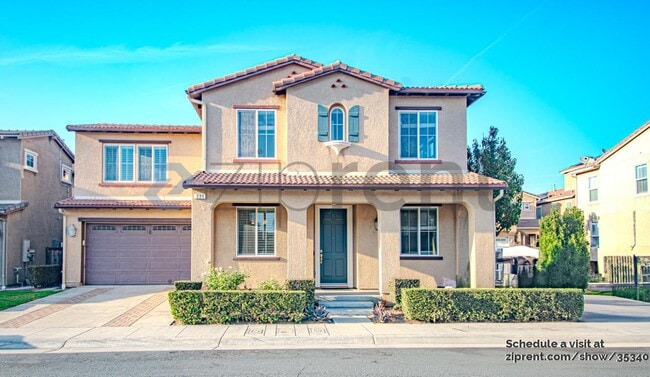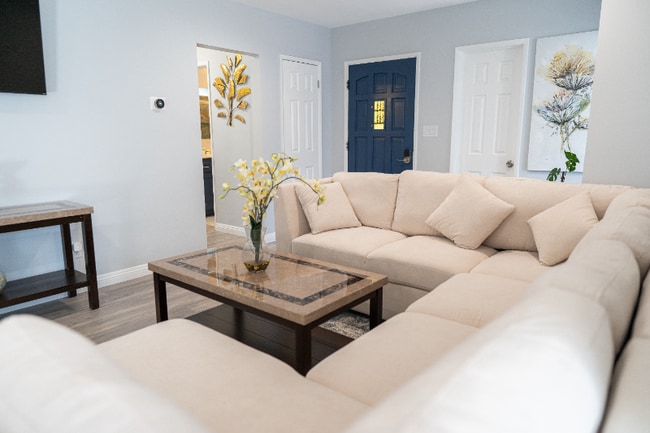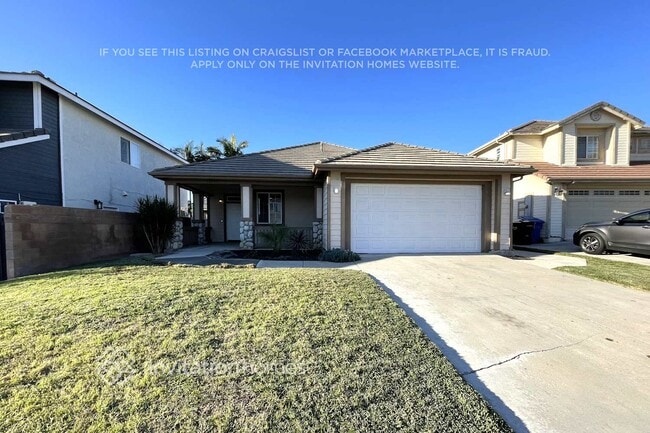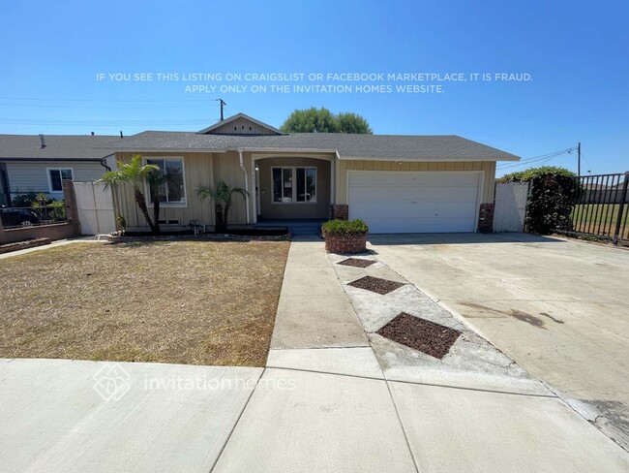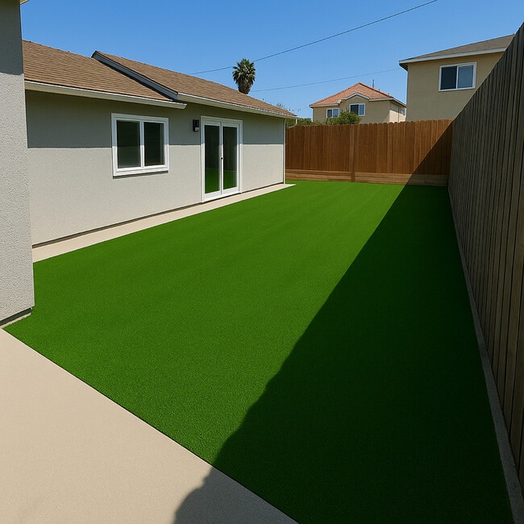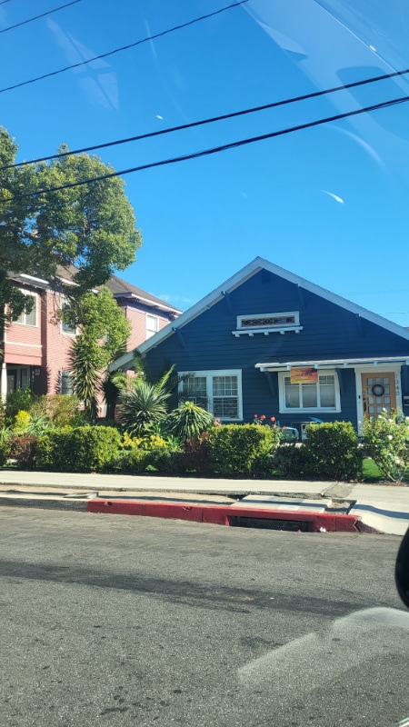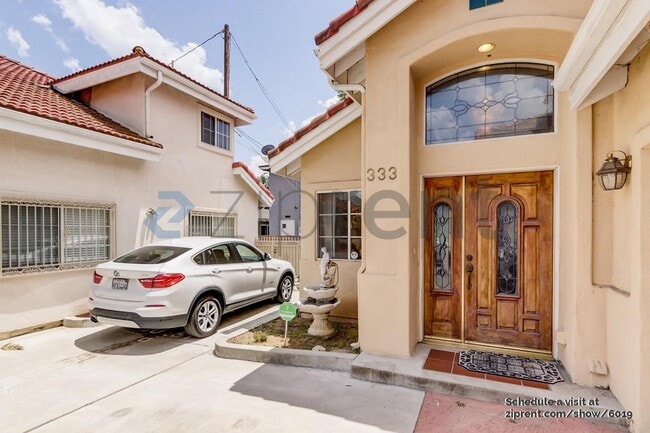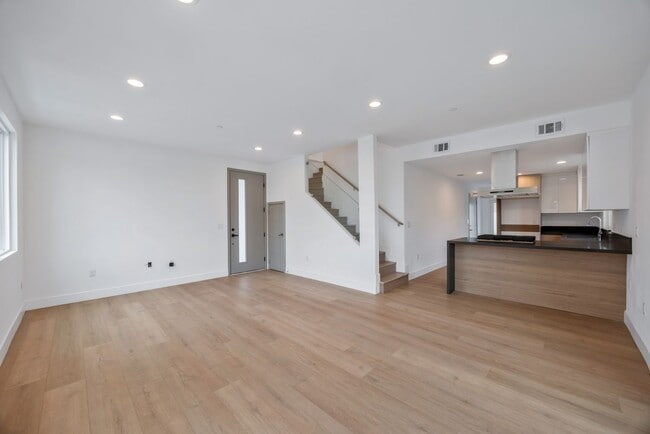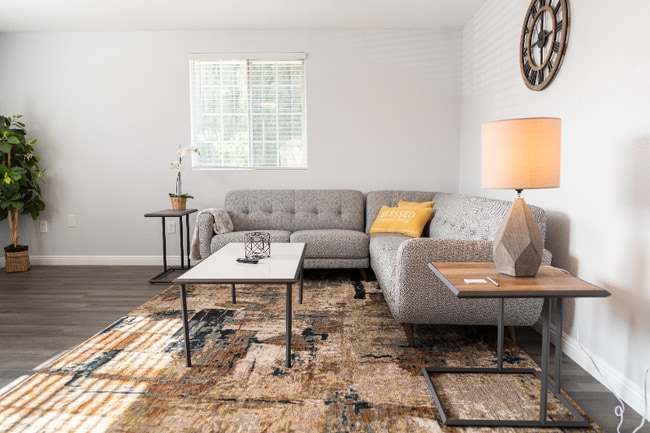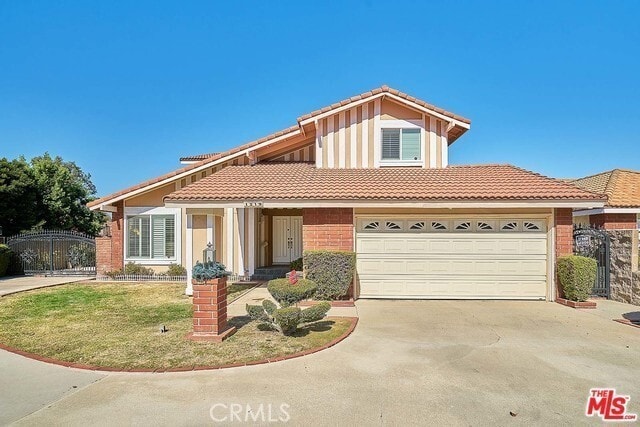1219 Glenclaire Dr
Walnut, CA 91789
-
Bedrooms
4
-
Bathrooms
3
-
Square Feet
2,432 sq ft
-
Available
Available Now
Highlights
- City Lights View
- Cathedral Ceiling
- Wood Flooring
- Modern Architecture
- Furnished
- Granite Countertops

About This Home
Beautiful House for family Located on highly demanding Walnut valley School Unified l District. 4 bed , 2.5 bath with classy hardwood and marble on main floor. It is bright and sunny with Cathedral style high ceiling in living room area. Formal dining area connects to open kitchen with granite counter tops, wood cabinets and marble floor. Totally new look in the master bathroom with upgraded sink and shower room. Over 10,000 sf. lot with beautiful city and mountain view from up stairs. Large back yard with covered patio with fully landscaped. Closed to shopping center, FWY 57 & 60 , restaurants and all schools. MLS# TR25194791
1219 Glenclaire Dr is a house located in Los Angeles County and the 91789 ZIP Code. This area is served by the Walnut Valley Unified attendance zone.
Home Details
Home Type
Year Built
Accessible Home Design
Bedrooms and Bathrooms
Eco-Friendly Details
Home Design
Home Security
Interior Spaces
Kitchen
Laundry
Listing and Financial Details
Location
Lot Details
Outdoor Features
Parking
Utilities
Views
Community Details
Overview
Pet Policy
Fees and Policies
The fees below are based on community-supplied data and may exclude additional fees and utilities.
-
One-Time Basics
-
Due at Move-In
-
Security Deposit - RefundableCharged per unit.$4,500
-
-
Due at Move-In
-
Garage Lot
-
Garage - Attached
Property Fee Disclaimer: Based on community-supplied data and independent market research. Subject to change without notice. May exclude fees for mandatory or optional services and usage-based utilities.
Details
Utilities Included
-
Water
-
Trash Removal
-
Sewer
Lease Options
-
12 Months
Property Information
-
Furnished Units Available
Contact
- Listed by Oscar Jin Zhang | Homequest Real Estate
- Phone Number
- Contact
-
Source
 California Regional Multiple Listing Service
California Regional Multiple Listing Service
- Washer/Dryer
- Air Conditioning
- Heating
- Fireplace
- Dishwasher
- Disposal
- Granite Countertops
- Microwave
- Oven
- Range
- Refrigerator
- Freezer
- Breakfast Nook
- Hardwood Floors
- Dining Room
- Furnished
- Double Pane Windows
- Patio
Walnut Valley is a picturesque community in the San Gabriel Valley. Its rolling hills and proximity to major Southern California cities like Los Angeles, located 30 miles west, make Walnut Valley an ideal spot to settle down. Its southern border partially encompasses Chino Hills State Park, ensuring that outdoor recreation is always available. More outdoor recreation is nearby, with the Angeles National Forest being just a short drive north of town. Inside Walnut Valley, business centers, shopping plazas, and other commercial developments dot the area, providing essentials close to home. Walnut Valley provides a variety of single-family homes and apartments for rent.
Learn more about living in Walnut Valley| Colleges & Universities | Distance | ||
|---|---|---|---|
| Colleges & Universities | Distance | ||
| Drive: | 9 min | 4.4 mi | |
| Drive: | 12 min | 5.9 mi | |
| Drive: | 14 min | 6.4 mi | |
| Drive: | 15 min | 8.7 mi |
 The GreatSchools Rating helps parents compare schools within a state based on a variety of school quality indicators and provides a helpful picture of how effectively each school serves all of its students. Ratings are on a scale of 1 (below average) to 10 (above average) and can include test scores, college readiness, academic progress, advanced courses, equity, discipline and attendance data. We also advise parents to visit schools, consider other information on school performance and programs, and consider family needs as part of the school selection process.
The GreatSchools Rating helps parents compare schools within a state based on a variety of school quality indicators and provides a helpful picture of how effectively each school serves all of its students. Ratings are on a scale of 1 (below average) to 10 (above average) and can include test scores, college readiness, academic progress, advanced courses, equity, discipline and attendance data. We also advise parents to visit schools, consider other information on school performance and programs, and consider family needs as part of the school selection process.
View GreatSchools Rating Methodology
Data provided by GreatSchools.org © 2026. All rights reserved.
Transportation options available in Walnut include Apu / Citrus College Station, located 15.9 miles from 1219 Glenclaire Dr. 1219 Glenclaire Dr is near Ontario International, located 18.0 miles or 26 minutes away, and Long Beach (Daugherty Field), located 32.6 miles or 43 minutes away.
| Transit / Subway | Distance | ||
|---|---|---|---|
| Transit / Subway | Distance | ||
| Drive: | 23 min | 15.9 mi |
| Commuter Rail | Distance | ||
|---|---|---|---|
| Commuter Rail | Distance | ||
|
|
Drive: | 3 min | 1.3 mi |
|
|
Drive: | 15 min | 8.5 mi |
|
|
Drive: | 17 min | 9.3 mi |
|
|
Drive: | 18 min | 11.4 mi |
|
|
Drive: | 21 min | 12.4 mi |
| Airports | Distance | ||
|---|---|---|---|
| Airports | Distance | ||
|
Ontario International
|
Drive: | 26 min | 18.0 mi |
|
Long Beach (Daugherty Field)
|
Drive: | 43 min | 32.6 mi |
Time and distance from 1219 Glenclaire Dr.
| Shopping Centers | Distance | ||
|---|---|---|---|
| Shopping Centers | Distance | ||
| Walk: | 11 min | 0.6 mi | |
| Drive: | 3 min | 1.1 mi | |
| Drive: | 3 min | 1.3 mi |
| Parks and Recreation | Distance | ||
|---|---|---|---|
| Parks and Recreation | Distance | ||
|
Schabarum Regional Park
|
Drive: | 13 min | 7.2 mi |
|
Craig Regional Park
|
Drive: | 13 min | 7.9 mi |
|
Galster Wilderness Park Nature Center
|
Drive: | 16 min | 8.6 mi |
|
Frank G. Bonelli Regional Park
|
Drive: | 15 min | 9.2 mi |
|
Covina Park
|
Drive: | 17 min | 9.2 mi |
| Hospitals | Distance | ||
|---|---|---|---|
| Hospitals | Distance | ||
| Drive: | 16 min | 8.9 mi | |
| Drive: | 17 min | 9.3 mi | |
| Drive: | 19 min | 11.6 mi |
| Military Bases | Distance | ||
|---|---|---|---|
| Military Bases | Distance | ||
| Drive: | 36 min | 25.4 mi |
You May Also Like
Similar Rentals Nearby
What Are Walk Score®, Transit Score®, and Bike Score® Ratings?
Walk Score® measures the walkability of any address. Transit Score® measures access to public transit. Bike Score® measures the bikeability of any address.
What is a Sound Score Rating?
A Sound Score Rating aggregates noise caused by vehicle traffic, airplane traffic and local sources
