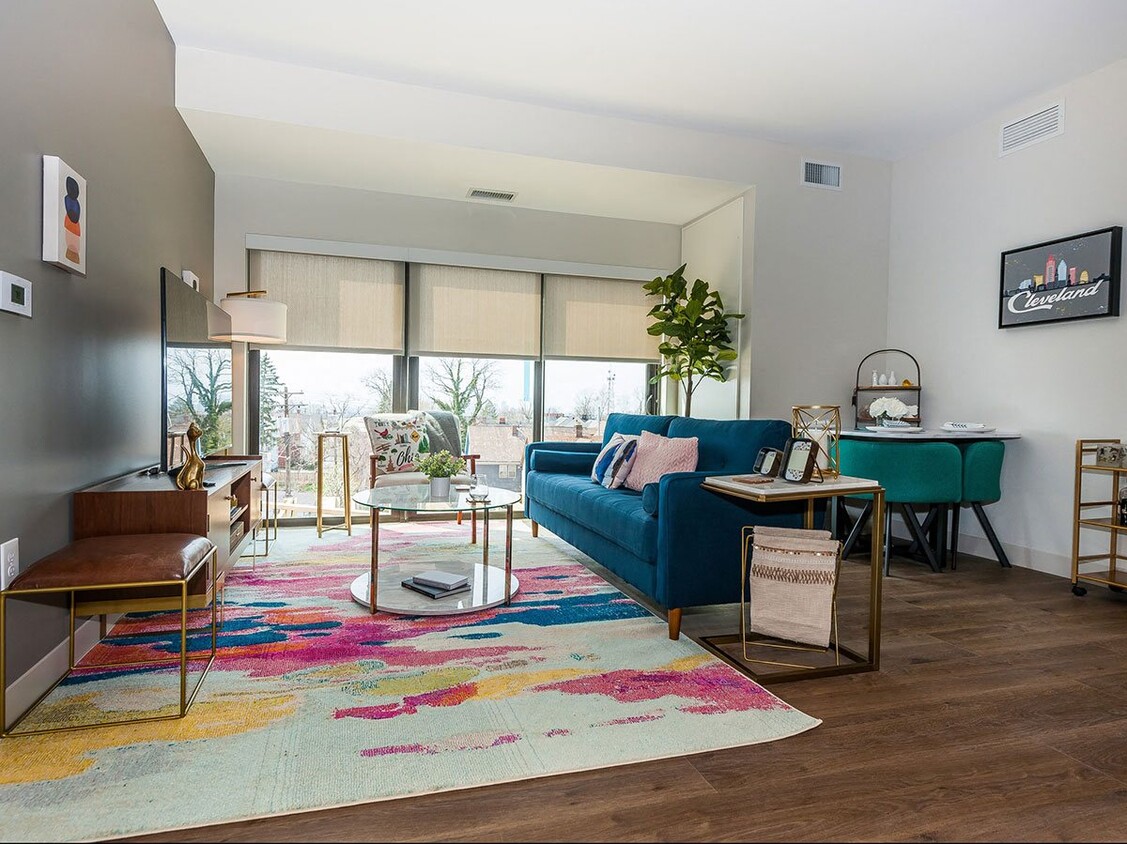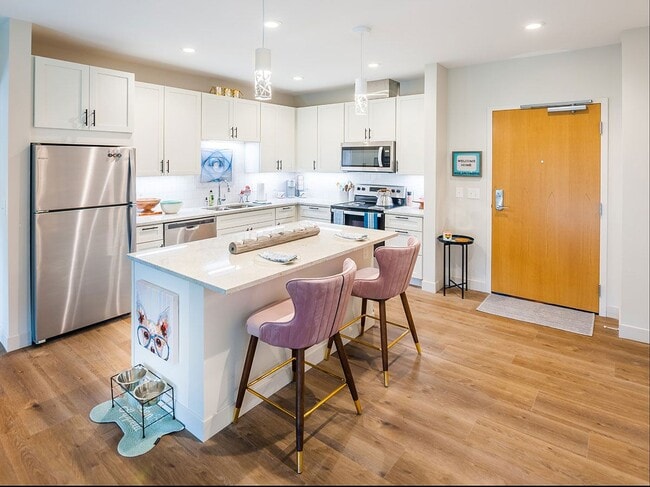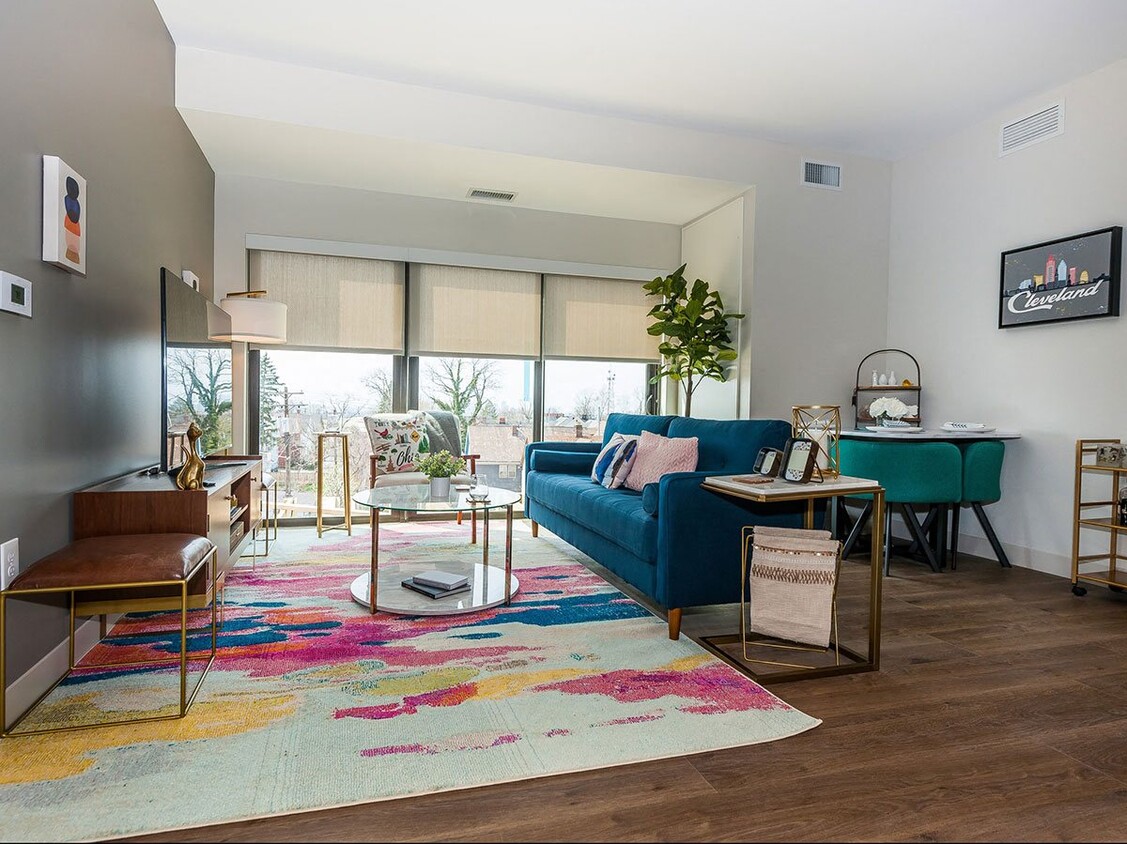-
Monthly Rent
$1,460 - $2,590
-
Bedrooms
Studio - 2 bd
-
Bathrooms
1 - 2 ba
-
Square Feet
535 - 1,217 sq ft
Highlights
- Pet Washing Station
- Walk-In Closets
- Controlled Access
- Elevator
- Property Manager on Site
- Business Center
Pricing & Floor Plans
-
Unit 201price $1,460square feet 535availibility Feb 27
-
Unit 317price $1,575square feet 698availibility Now
-
Unit 310price $1,705square feet 698availibility Feb 22
-
Unit 315price $1,725square feet 698availibility Mar 16
-
Unit 200price $2,555square feet 1,217availibility May 6
-
Unit 105price $2,050square feet 1,033availibility Now
-
Unit 308price $2,590square feet 1,033availibility Now
-
Unit 201price $1,460square feet 535availibility Feb 27
-
Unit 317price $1,575square feet 698availibility Now
-
Unit 310price $1,705square feet 698availibility Feb 22
-
Unit 315price $1,725square feet 698availibility Mar 16
-
Unit 200price $2,555square feet 1,217availibility May 6
-
Unit 105price $2,050square feet 1,033availibility Now
-
Unit 308price $2,590square feet 1,033availibility Now
Fees and Policies
The fees listed below are community-provided and may exclude utilities or add-ons. All payments are made directly to the property and are non-refundable unless otherwise specified.
-
One-Time Basics
-
Due at Application
-
Application Fee Per ApplicantCharged per applicant.$100
-
-
Due at Move-In
-
Move-In FeeCharged per unit.$100
-
Administrative FeeCharged per unit.$300
-
-
Due at Application
-
Dogs
-
Dog FeeCharged per pet.$350
-
Dog RentCharged per pet.$40 / mo
Restrictions:NoneRead More Read LessComments -
-
Cats
-
Cat FeeCharged per pet.$350
-
Cat RentCharged per pet.$40 / mo
Restrictions:Comments -
-
Other
Property Fee Disclaimer: Based on community-supplied data and independent market research. Subject to change without notice. May exclude fees for mandatory or optional services and usage-based utilities.
Details
Lease Options
-
2 - 12 Month Leases
Property Information
-
Built in 2021
-
88 units/4 stories
Matterport 3D Tours
About 121 Larchmere
Welcome to 121 Larchmere! These centrally located luxury apartments in Cleveland, OH provide easy access to trendy shopping and major employers like Cleveland Clinic, University Hospitals, and Case Western Reserve University. Offering a variety of pet-friendly studio, one, and two-bedroom apartment homes within 121 Larchmeres walkable neighborhood. Each sophisticated apartment offers wood-style flooring, floor-to-ceiling windows, modern white shaker cabinetry with tile backsplash, under-cabinet kitchen lighting, granite countertops, stainless steel appliances, and an in-unit washer and dryer. Our community amenities include a 24-hour fitness center, a rooftop resident lounge, resident parking, and a pet play area. If you are interested in living at 121 Larchmere apartments, please contact our professional leasing team to schedule an in-person or live video tour. We cannot wait to show you around!
121 Larchmere is an apartment community located in Cuyahoga County and the 44120 ZIP Code. This area is served by the Cleveland Metropolitan attendance zone.
Unique Features
- 24-Hour Fitness Center
- Kitchen Island*
- LEED Silver Certified Building
- White Shaker-Style Kitchen Cabinetry
- Convenient Community Package Room
- Downtown Cleveland Skyline Views
- Eat-in Kitchen with Breakfast Bar*
- Local Discounts for Residents
- Open-Shelving Storage in Bathrooms*
- Oversized Bathroom Mirror
- Resident Lounge with Coffee Bar and TV
- Roller Shades
- 9-Foot to 11-Foot Ceiling Heights*
- Designer Pendant and Recessed Light Fixtures
- Glass-Enclosed Walk-in Shower
- Gooseneck Faucet with Pull-Down Sprayer
- In-Unit Stackable Washer and Dryer
- On-Site Pet Washing Station
- Outdoor Rooftop Deck with Scenic Views
- Controlled Access Building
- Dedicated Dog Run
- Dedicated Professional Management Team
- Gray Carpeting in Bedrooms
- Keyless Fob Entry
- Private Patio or Balcony Space*
- Reserved Parking Spaces Available for Residents
- Comprehensive Business Center
- Dimmer Light Switches
- Entryway with Coat Closet*
- High-Speed Internet Access & Cable Ready
- Luxury Tile Flooring in Bathrooms
- Open-Concept Living Spaces
- Planned Social Activities for Residents
- Studio, 1, & 2-Bedroom Apartments
- Under-Cabinet Lighting
- Wood-Style Vinyl Plank Flooring
- Double Basin Kitchen Sink
- Electric Car Charging Stations
- Sliding Barn Doors to Bedrooms*
- Trash Chutes on Every Floor
- 24-Hour Emergency Maintenance Services
- Accent Walls for a Personalized Touch
- Indoor Bike Storage Room
- Smoke-Free Community
- Soft-Close Cabinetry
- Stainless-Steel Whirlpool Appliances
- Central Air Conditioning & Heating
- Elevator Access for Convenience
- Floor-to-Ceiling Windows
- Online Resident Portal
- Pet-Friendly Community
- Preferred Employer Program
- Private Conference Rooms
- Resident and Guest Surface Lot Parking
- Stars & Stripes Military Rewards Program
- Various Lease Term Options
- White Tile Kitchen Backsplash
Community Amenities
Fitness Center
Elevator
Clubhouse
Controlled Access
- Controlled Access
- Maintenance on site
- Property Manager on Site
- Renters Insurance Program
- Pet Washing Station
- Elevator
- Business Center
- Clubhouse
- Lounge
- Disposal Chutes
- Fitness Center
Apartment Features
Washer/Dryer
Air Conditioning
Dishwasher
Walk-In Closets
- Washer/Dryer
- Air Conditioning
- Ceiling Fans
- Dishwasher
- Granite Countertops
- Carpet
- Vinyl Flooring
- Walk-In Closets
Known as one of Cleveland, Ohio's, premiere shopping and dining districts, the Buckeye-Shaker neighborhood sits on the east side of the city and contains the old Buckeye, Larchmere, and Shaker Square areas. Originally known as Little Hungary, the area of Cleveland in and around Buckeye Road contains many older single-family homes and apartment buildings. The Larchmere and Shaker Square sections of the neighborhood hold a large selection of shops and restaurants, all within easy walking distance of one another.
Bordered by University Circle to the north, Shaker Heights to the east, Mount Pleasant to the south, and Woodland Hills to the west, the Buckeye-Shaker area lies roughly six miles to the east of downtown Cleveland. Getting from the Buckeye-Shaker area to downtown is made easier thanks to the rapid transit station located near the Shaker Square shopping district.
Learn more about living in Buckeye-ShakerCompare neighborhood and city base rent averages by bedroom.
| Buckeye-Shaker | Cleveland, OH | |
|---|---|---|
| Studio | $842 | $1,201 |
| 1 Bedroom | $1,110 | $1,337 |
| 2 Bedrooms | $1,204 | $1,657 |
| 3 Bedrooms | $1,495 | $2,198 |
- Controlled Access
- Maintenance on site
- Property Manager on Site
- Renters Insurance Program
- Pet Washing Station
- Elevator
- Business Center
- Clubhouse
- Lounge
- Disposal Chutes
- Fitness Center
- 24-Hour Fitness Center
- Kitchen Island*
- LEED Silver Certified Building
- White Shaker-Style Kitchen Cabinetry
- Convenient Community Package Room
- Downtown Cleveland Skyline Views
- Eat-in Kitchen with Breakfast Bar*
- Local Discounts for Residents
- Open-Shelving Storage in Bathrooms*
- Oversized Bathroom Mirror
- Resident Lounge with Coffee Bar and TV
- Roller Shades
- 9-Foot to 11-Foot Ceiling Heights*
- Designer Pendant and Recessed Light Fixtures
- Glass-Enclosed Walk-in Shower
- Gooseneck Faucet with Pull-Down Sprayer
- In-Unit Stackable Washer and Dryer
- On-Site Pet Washing Station
- Outdoor Rooftop Deck with Scenic Views
- Controlled Access Building
- Dedicated Dog Run
- Dedicated Professional Management Team
- Gray Carpeting in Bedrooms
- Keyless Fob Entry
- Private Patio or Balcony Space*
- Reserved Parking Spaces Available for Residents
- Comprehensive Business Center
- Dimmer Light Switches
- Entryway with Coat Closet*
- High-Speed Internet Access & Cable Ready
- Luxury Tile Flooring in Bathrooms
- Open-Concept Living Spaces
- Planned Social Activities for Residents
- Studio, 1, & 2-Bedroom Apartments
- Under-Cabinet Lighting
- Wood-Style Vinyl Plank Flooring
- Double Basin Kitchen Sink
- Electric Car Charging Stations
- Sliding Barn Doors to Bedrooms*
- Trash Chutes on Every Floor
- 24-Hour Emergency Maintenance Services
- Accent Walls for a Personalized Touch
- Indoor Bike Storage Room
- Smoke-Free Community
- Soft-Close Cabinetry
- Stainless-Steel Whirlpool Appliances
- Central Air Conditioning & Heating
- Elevator Access for Convenience
- Floor-to-Ceiling Windows
- Online Resident Portal
- Pet-Friendly Community
- Preferred Employer Program
- Private Conference Rooms
- Resident and Guest Surface Lot Parking
- Stars & Stripes Military Rewards Program
- Various Lease Term Options
- White Tile Kitchen Backsplash
- Washer/Dryer
- Air Conditioning
- Ceiling Fans
- Dishwasher
- Granite Countertops
- Carpet
- Vinyl Flooring
- Walk-In Closets
| Monday | 9am - 6pm |
|---|---|
| Tuesday | 9am - 1pm |
| Wednesday | 9am - 6pm |
| Thursday | 9am - 1pm |
| Friday | 9am - 6pm |
| Saturday | Closed |
| Sunday | Closed |
| Colleges & Universities | Distance | ||
|---|---|---|---|
| Colleges & Universities | Distance | ||
| Drive: | 4 min | 2.0 mi | |
| Drive: | 5 min | 2.0 mi | |
| Drive: | 5 min | 2.2 mi | |
| Drive: | 11 min | 4.2 mi |
 The GreatSchools Rating helps parents compare schools within a state based on a variety of school quality indicators and provides a helpful picture of how effectively each school serves all of its students. Ratings are on a scale of 1 (below average) to 10 (above average) and can include test scores, college readiness, academic progress, advanced courses, equity, discipline and attendance data. We also advise parents to visit schools, consider other information on school performance and programs, and consider family needs as part of the school selection process.
The GreatSchools Rating helps parents compare schools within a state based on a variety of school quality indicators and provides a helpful picture of how effectively each school serves all of its students. Ratings are on a scale of 1 (below average) to 10 (above average) and can include test scores, college readiness, academic progress, advanced courses, equity, discipline and attendance data. We also advise parents to visit schools, consider other information on school performance and programs, and consider family needs as part of the school selection process.
View GreatSchools Rating Methodology
Data provided by GreatSchools.org © 2026. All rights reserved.
Transportation options available in Cleveland include Shaker Square, located 0.6 mile from 121 Larchmere. 121 Larchmere is near Cleveland-Hopkins International, located 16.7 miles or 29 minutes away.
| Transit / Subway | Distance | ||
|---|---|---|---|
| Transit / Subway | Distance | ||
|
|
Walk: | 11 min | 0.6 mi |
|
|
Walk: | 13 min | 0.7 mi |
|
|
Walk: | 15 min | 0.8 mi |
|
|
Walk: | 17 min | 0.9 mi |
|
|
Drive: | 3 min | 1.2 mi |
| Commuter Rail | Distance | ||
|---|---|---|---|
| Commuter Rail | Distance | ||
|
|
Drive: | 18 min | 7.5 mi |
| Drive: | 20 min | 10.6 mi | |
| Drive: | 22 min | 12.4 mi | |
| Drive: | 30 min | 18.3 mi | |
|
Boston Mill
|
Drive: | 38 min | 23.3 mi |
| Airports | Distance | ||
|---|---|---|---|
| Airports | Distance | ||
|
Cleveland-Hopkins International
|
Drive: | 29 min | 16.7 mi |
Time and distance from 121 Larchmere.
| Shopping Centers | Distance | ||
|---|---|---|---|
| Shopping Centers | Distance | ||
| Walk: | 13 min | 0.7 mi | |
| Walk: | 13 min | 0.7 mi | |
| Walk: | 13 min | 0.7 mi |
| Parks and Recreation | Distance | ||
|---|---|---|---|
| Parks and Recreation | Distance | ||
|
Nature Center at Shaker Lakes
|
Drive: | 3 min | 1.5 mi |
|
Children's Museum of Cleveland
|
Drive: | 3 min | 1.6 mi |
|
Cleveland Botanical Garden
|
Drive: | 4 min | 2.0 mi |
|
Cleveland Museum of Natural History
|
Drive: | 5 min | 2.3 mi |
|
Garfield Park Nature Center
|
Drive: | 11 min | 5.6 mi |
| Hospitals | Distance | ||
|---|---|---|---|
| Hospitals | Distance | ||
| Walk: | 18 min | 0.9 mi | |
| Drive: | 4 min | 1.9 mi | |
| Drive: | 4 min | 1.9 mi |
| Military Bases | Distance | ||
|---|---|---|---|
| Military Bases | Distance | ||
| Drive: | 104 min | 85.4 mi | |
| Drive: | 106 min | 86.7 mi |
121 Larchmere Photos
-
121 Larchmere
-
2BD, 2BA - 1,033-1,037SF
-
-
-
-
-
-
-
Models
-
Studio
-
1 Bedroom
-
1 Bedroom
-
2 Bedrooms
-
2 Bedrooms
Nearby Apartments
Within 50 Miles of 121 Larchmere
-
Medley
10300 Cedar Ave
Cleveland, OH 44106
$1,695 - $2,580
1-2 Br 1.2 mi
-
One University Circle
10730 Euclid Ave
Cleveland, OH 44106
$2,580 - $6,270
1-4 Br 1.3 mi
-
University East Apartments
11328 Euclid Ave
Cleveland, OH 44106
$1,310 - $1,495
1 Br 1.5 mi
-
Raye
20005 Farnsleigh Rd
Shaker Heights, OH 44122
$1,825 - $9,590
1-4 Br 3.4 mi
-
Upstairs at Van Aken
20046-20100 Walker Rd
Shaker Heights, OH 44122
$1,632 - $6,490
1-2 Br 3.4 mi
-
Beachwood Apartments
23511 Chagrin Blvd
Beachwood, OH 44122
$1,650 - $3,485
1-4 Br 4.6 mi
121 Larchmere has units with in‑unit washers and dryers, making laundry day simple for residents.
Utilities are not included in rent. Residents should plan to set up and pay for all services separately.
Parking is available at 121 Larchmere. Contact this property for details.
121 Larchmere has studios to two-bedrooms with rent ranges from $1,460/mo. to $2,590/mo.
Yes, 121 Larchmere welcomes pets. Breed restrictions, weight limits, and additional fees may apply. View this property's pet policy.
A good rule of thumb is to spend no more than 30% of your gross income on rent. Based on the lowest available rent of $1,460 for a studio, you would need to earn about $58,400 per year to qualify. Want to double-check your budget? Calculate how much rent you can afford with our Rent Affordability Calculator.
121 Larchmere is offering 1 Month Free for eligible applicants, with rental rates starting at $1,460.
Yes! 121 Larchmere offers 4 Matterport 3D Tours. Explore different floor plans and see unit level details, all without leaving home.
What Are Walk Score®, Transit Score®, and Bike Score® Ratings?
Walk Score® measures the walkability of any address. Transit Score® measures access to public transit. Bike Score® measures the bikeability of any address.
What is a Sound Score Rating?
A Sound Score Rating aggregates noise caused by vehicle traffic, airplane traffic and local sources










