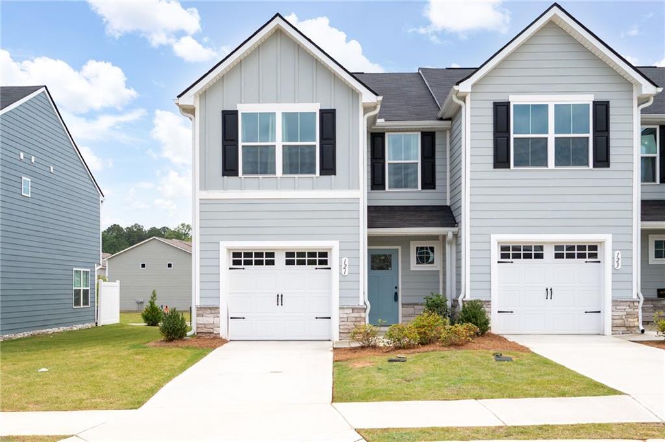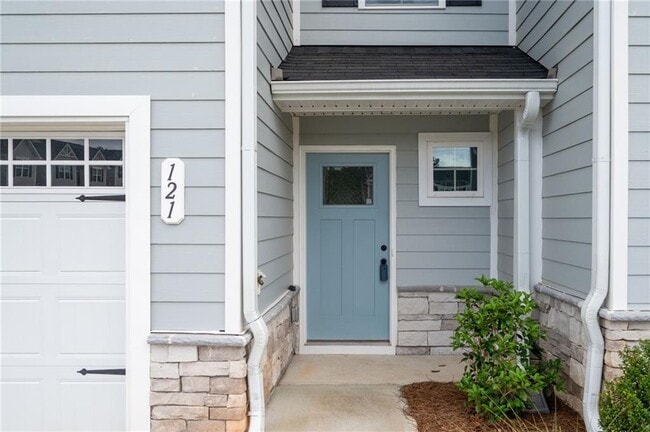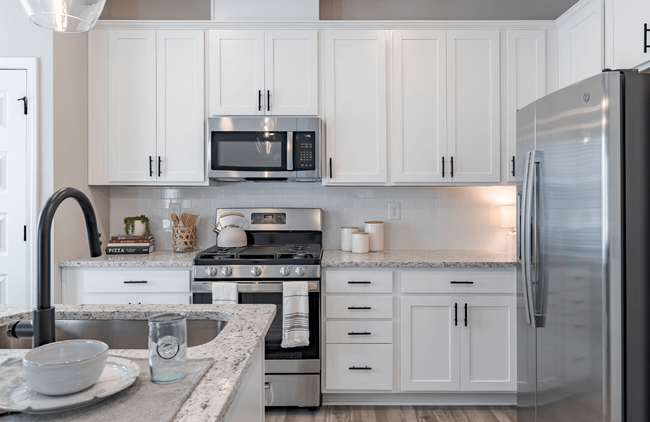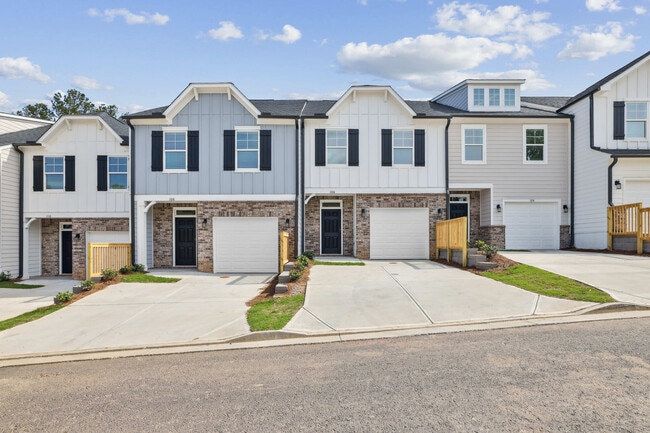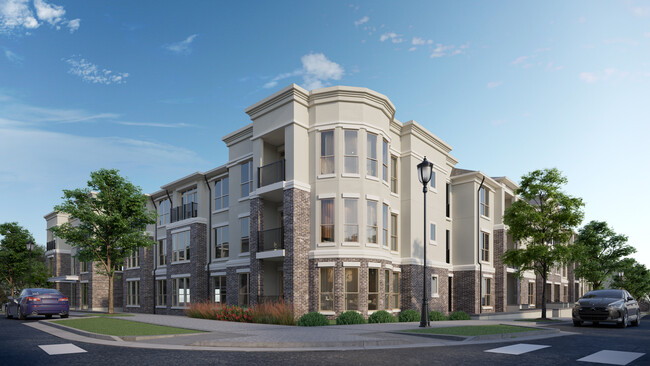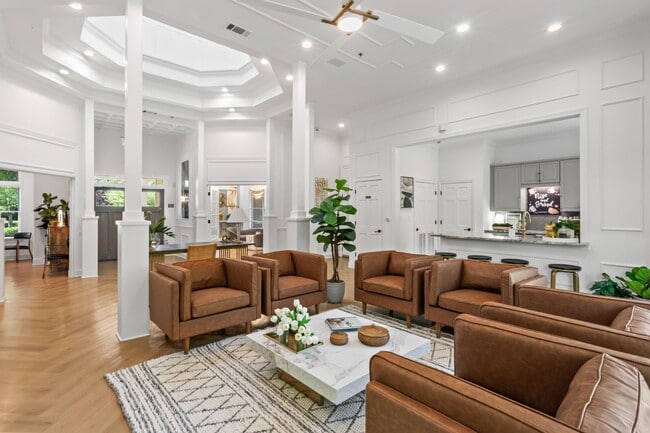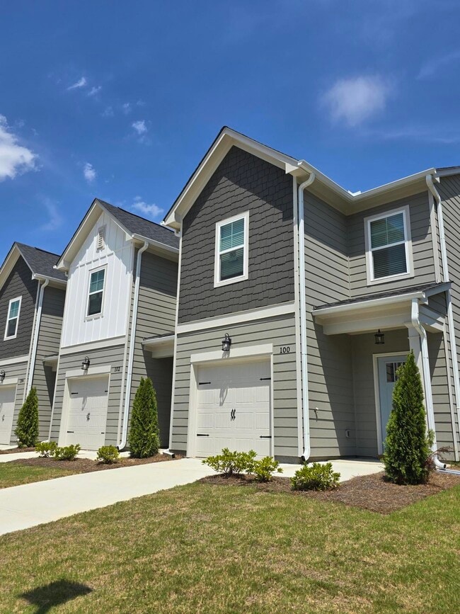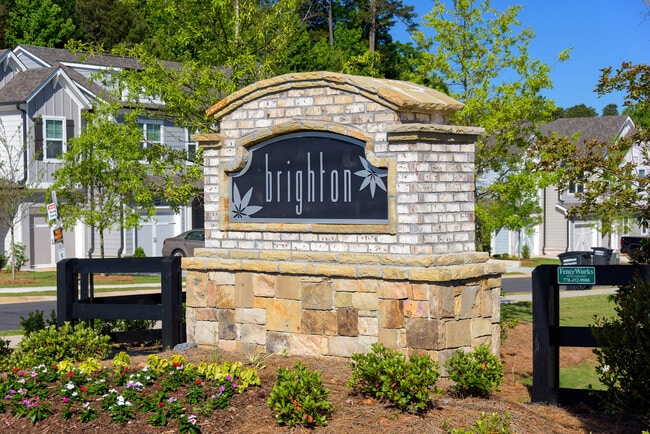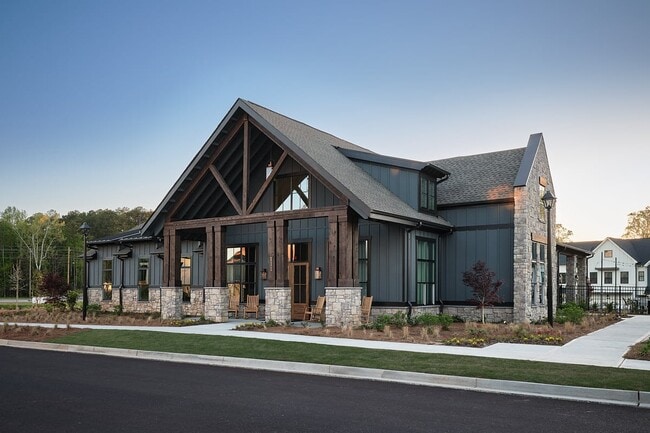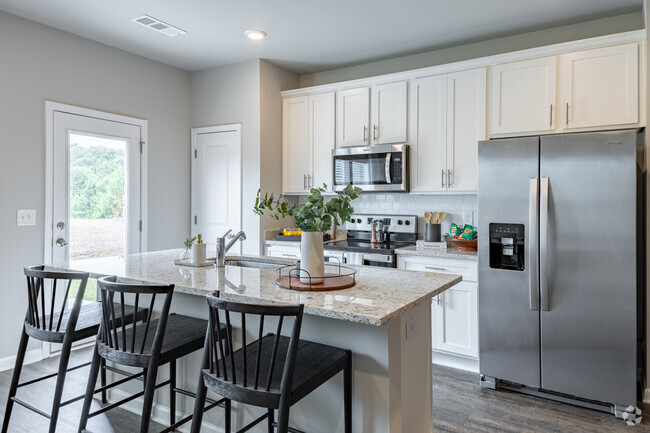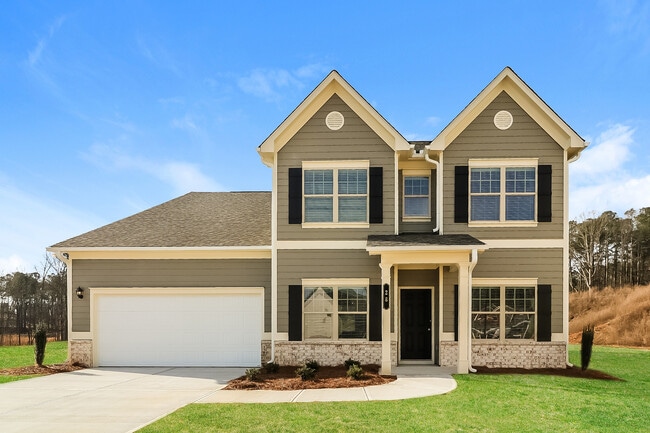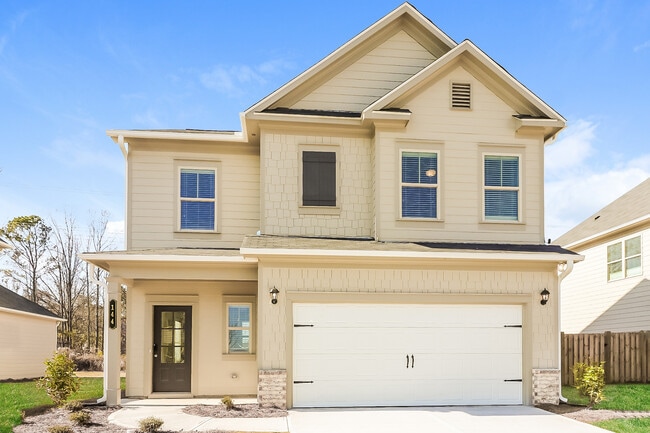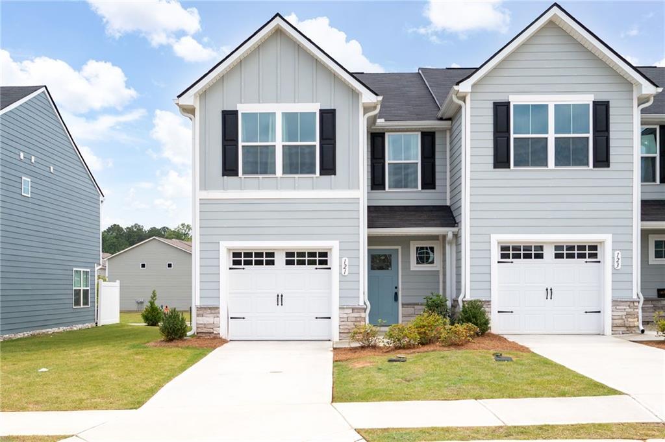121 Chastain Dr
Cartersville, GA 30120
-
Bedrooms
3
-
Bathrooms
2.5
-
Square Feet
1,442 sq ft
-
Available
Available Now
Highlights
- Open-Concept Dining Room
- Traditional Architecture
- End Unit
- Great Room
- Solid Surface Countertops
- White Kitchen Cabinets

About This Home
Charming end-unit townhome near downtown Cartersville & Main Street shopping! This beautifully maintained 3-bedroom,2.5-bathroom home offers comfort,convenience,and a low-maintenance lifestyle. With easy access to I-75,commuting is a breeze! Step inside to an open-concept main level featuring luxury vinyl plank flooring,recessed lighting,and an abundance of natural light. The bright and stylish kitchen features white quartz countertops,stainless steel appliances,and a spacious pantry,making it perfect for entertaining or everyday living. The adjoining living and dining areas flow seamlessly out to a private outdoor patio with a privacy wall,creating the ideal space for relaxing or enjoying a quiet evening. Upstairs,the spacious primary suite has an oversized walk-in closet and a private ensuite bath with a double vanity and a tub/shower combination. Two additional bedrooms share a full bathroom,and the laundry area is conveniently located on the same level. Further highlights include a one-car garage with an epoxy floor and a low-maintenance exterior,as lawn care and exterior upkeep are covered by the HOA. Refrigerator,washer,and dryer are included with the home for a truly move-in-ready experience. Whether you're a first-time buyer,downsizing,or looking for a great investment,this townhome offers it all in a prime Cartersville location!
121 Chastain Dr is a townhome located in Bartow County and the 30120 ZIP Code. This area is served by the Bartow County attendance zone.
Home Details
Home Type
Year Built
Attic
Bedrooms and Bathrooms
Flooring
Home Design
Home Security
Interior Spaces
Kitchen
Laundry
Listing and Financial Details
Location
Lot Details
Outdoor Features
Parking
Schools
Utilities
Community Details
Overview
Fees and Policies
The fees below are based on community-supplied data and may exclude additional fees and utilities.
Contact
- Listed by Laura | Keller Williams Realty Signature Partners
- Phone Number
- Contact
-
Source
 First Multiple Listing Service, Inc.
First Multiple Listing Service, Inc.
- Dishwasher
- Disposal
- Microwave
- Range
- Refrigerator
Adjacent to Lake Allatoona, Cartersville is centered in a great location near family-friendly amenities, local establishments, and lakefront living. Cartersville is located within the northwest edge of the Atlanta metro area, and is known for its welcoming community, safe suburban streets, and affordable rentals. You’ll find locals hiking along Pine Mountain Trail, exploring the Booth Western Art Museum, enjoying the Tellus Science Museum, or visiting the Etowah Indian Mounds Historic Site. Great schools, community parks, and charming suburban neighborhoods await in Cartersville. Although there are many residential neighborhoods in the city, Cartersville’s downtown district offers an array of local restaurants, shops, and museums as well.
Learn more about living in Cartersville| Colleges & Universities | Distance | ||
|---|---|---|---|
| Colleges & Universities | Distance | ||
| Drive: | 29 min | 19.1 mi | |
| Drive: | 29 min | 21.3 mi | |
| Drive: | 32 min | 22.7 mi | |
| Drive: | 30 min | 22.9 mi |
 The GreatSchools Rating helps parents compare schools within a state based on a variety of school quality indicators and provides a helpful picture of how effectively each school serves all of its students. Ratings are on a scale of 1 (below average) to 10 (above average) and can include test scores, college readiness, academic progress, advanced courses, equity, discipline and attendance data. We also advise parents to visit schools, consider other information on school performance and programs, and consider family needs as part of the school selection process.
The GreatSchools Rating helps parents compare schools within a state based on a variety of school quality indicators and provides a helpful picture of how effectively each school serves all of its students. Ratings are on a scale of 1 (below average) to 10 (above average) and can include test scores, college readiness, academic progress, advanced courses, equity, discipline and attendance data. We also advise parents to visit schools, consider other information on school performance and programs, and consider family needs as part of the school selection process.
View GreatSchools Rating Methodology
Data provided by GreatSchools.org © 2025. All rights reserved.
You May Also Like
Similar Rentals Nearby
What Are Walk Score®, Transit Score®, and Bike Score® Ratings?
Walk Score® measures the walkability of any address. Transit Score® measures access to public transit. Bike Score® measures the bikeability of any address.
What is a Sound Score Rating?
A Sound Score Rating aggregates noise caused by vehicle traffic, airplane traffic and local sources
