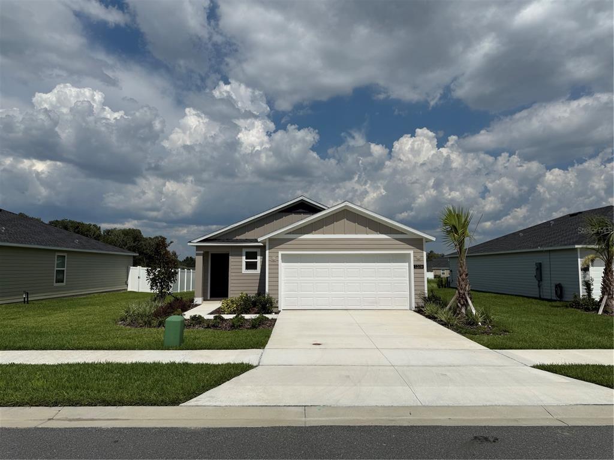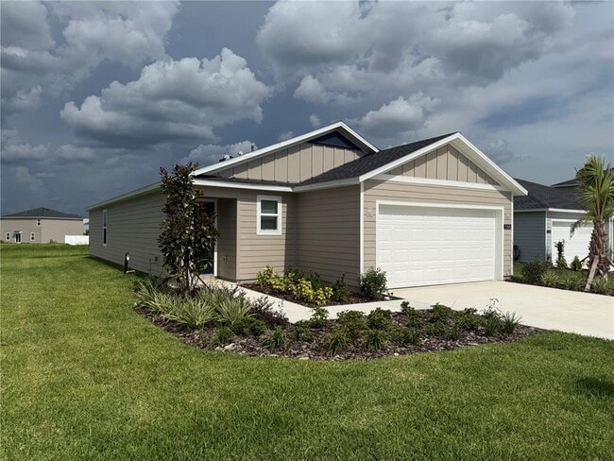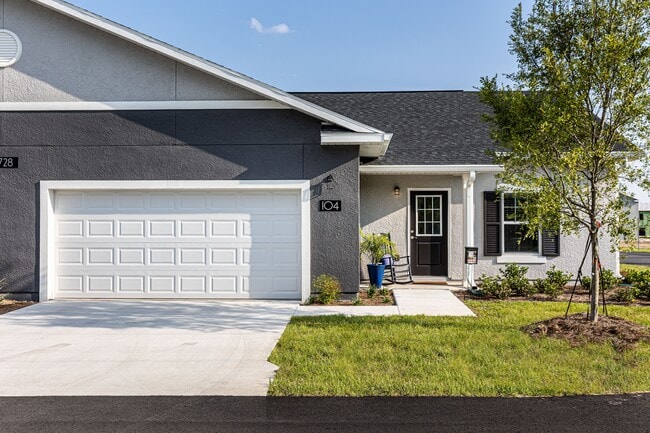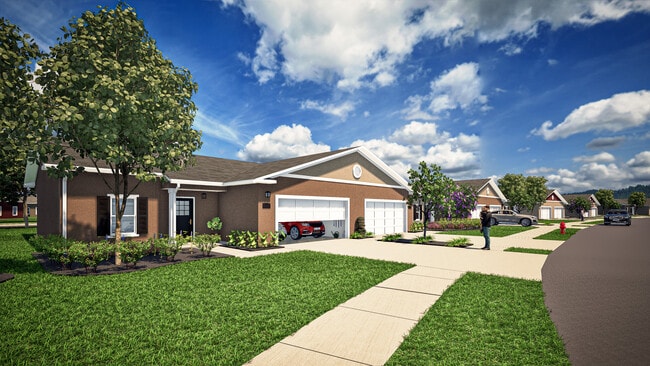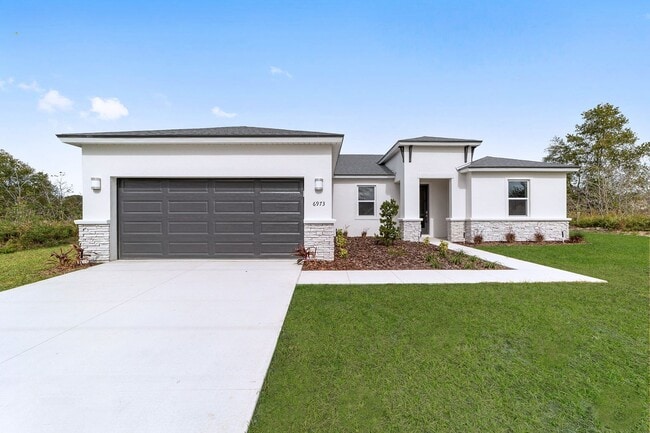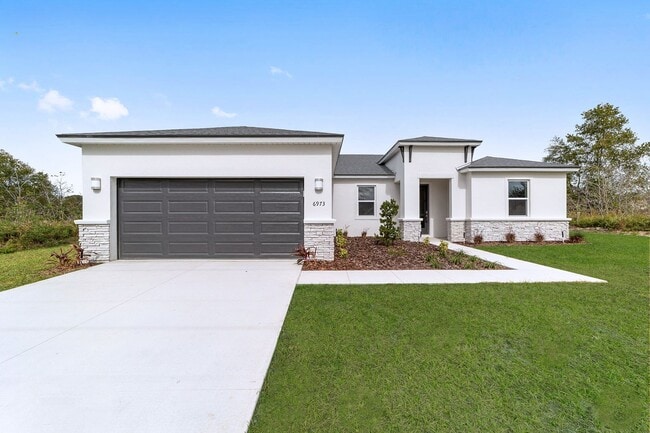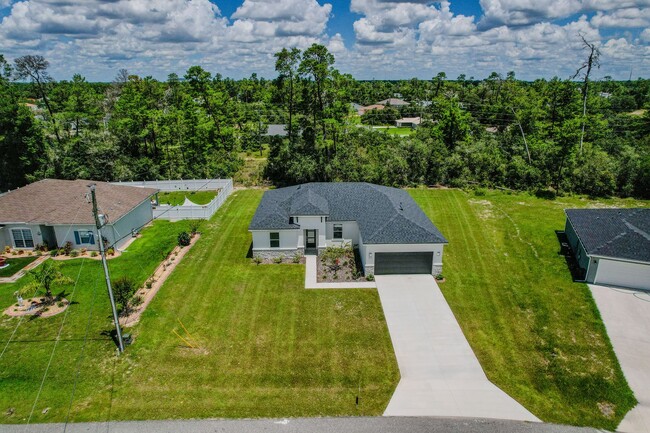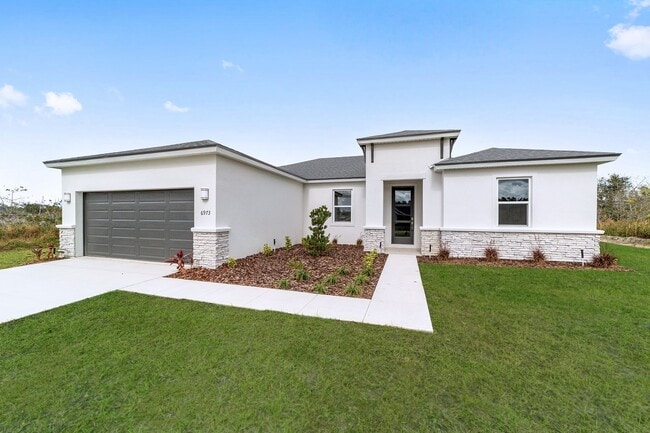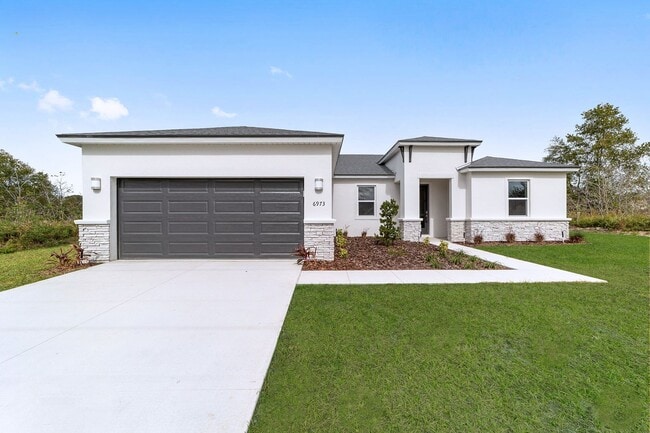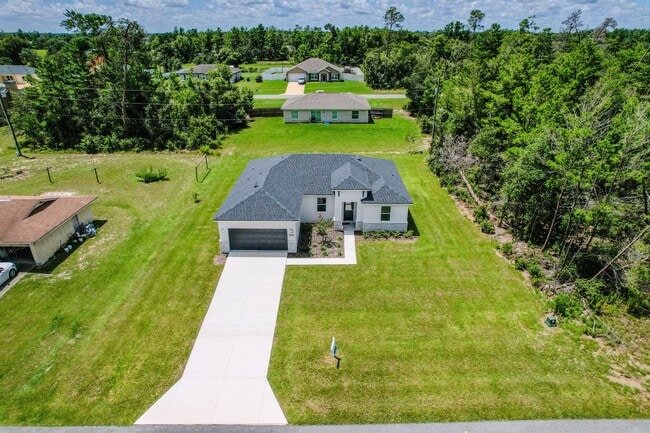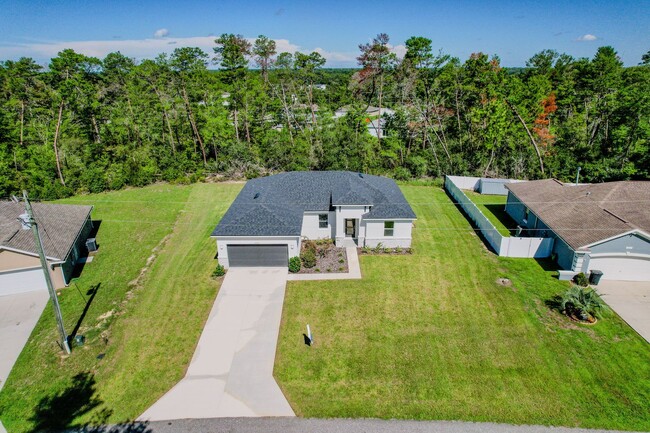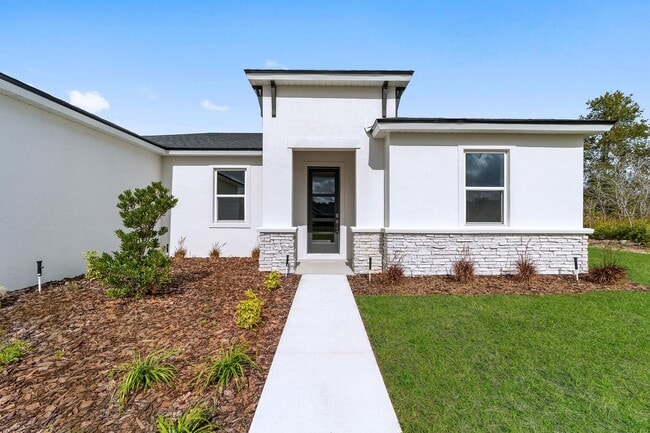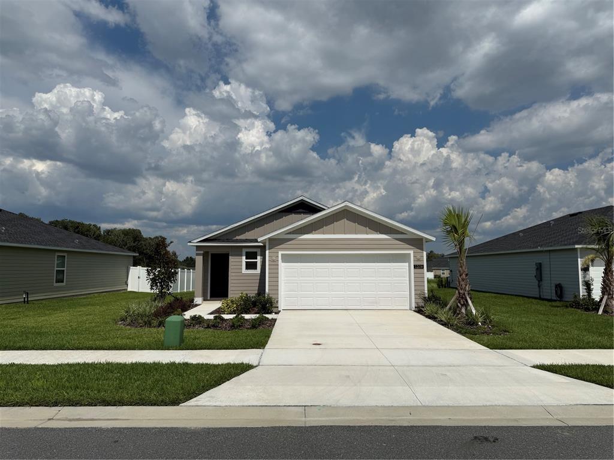1209 NW 48th Terrace
Ocala, FL 34482
-
Bedrooms
3
-
Bathrooms
2
-
Square Feet
1,428 sq ft
-
Available
Available Now
Highlights
- Built in 2025 | New Construction
- Open Floorplan
- Whirlpool Bathtub
- 2 Car Attached Garage
- Walk-In Closet
- Laundry Room

About This Home
Welcome to Heath Preserve in Ocala,FL—this brand new 3-bedroom,2-bathroom home has never been lived in and offers a modern open-concept layout perfect for comfortable living. The spacious living area provides unobstructed views of the kitchen,featuring a center island,breakfast bar,and elegant stone countertops. Enjoy luxury vinyl plank flooring in the main areas,plush carpet in the bedrooms,and a spacious two-car garage for secure and convenient parking. Washer and dryer are included,and yard maintenance is taken care of for you. The property boasts no rear neighbors and a beautiful view of the retention and conservation area,with a stylish backyard fence to be installed in the coming weeks. Located just 4 minutes from Publix supermarket,restaurants,coffee shops,and gas stations,this home also offers easy access to nature and city conveniences—Silver Glen Springs is just 21 minutes away,the Archer Road exit in Gainesville is 30 minutes away,and it’s only 15 minutes to the World Equestrian Center and 4 minutes to the I-75 ramp for quick and easy access. Don't miss the chance to make this pristine house your new home. Schedule a showing or submit your application at:
Unique Features
- NewConstruction
1209 NW 48th Terrace is a house located in Marion County and the 34482 ZIP Code. This area is served by the Marion attendance zone.
Home Details
Home Type
Year Built
Bedrooms and Bathrooms
Flooring
Interior Spaces
Kitchen
Laundry
Listing and Financial Details
Lot Details
Parking
Schools
Utilities
Community Details
Overview
Pet Policy
Fees and Policies
The fees below are based on community-supplied data and may exclude additional fees and utilities.
- Dogs Allowed
-
Fees not specified
-
Restrictions:Pets of the following breeds are not permitted: American Pit Bull Terrier,American Bulldog,Doberman Pinscher,Rottweiler,German Shepherd,Tosa Inu,American Staffordshire Terrier,Bull Terrier,Mastiff,Bullmastiff,Presa Canario,and Cane Corso.
- Cats Allowed
-
Fees not specified
-
Restrictions:Pets of the following breeds are not permitted: American Pit Bull Terrier,American Bulldog,Doberman Pinscher,Rottweiler,German Shepherd,Tosa Inu,American Staffordshire Terrier,Bull Terrier,Mastiff,Bullmastiff,Presa Canario,and Cane Corso.
- Parking
-
Garage--
Contact
- Listed by Jose Camblor-Rossy | RABELL REALTY GROUP LLC
- Phone Number
- Contact
-
Source
 Stellar MLS
Stellar MLS
- NewConstruction
Located roughly midway between Gainesville and Orlando, Ocala is a quiet city brimming with historic character and natural beauty. Nicknamed the “Horse Capital of the World,” Ocala is renowned for its successful horse industry, which includes breeding, training, and more while providing thousands of jobs for many residents.
Ocala’s historic charm is pervasive but especially evident in its downtown district, which touts rows of specialty shops, restaurants, offices, and bars in architecturally significant buildings. The city offers a wide variety of apartments, condos, townhomes, and houses available for rent in quiet residential communities teeming with oak trees draped in Spanish moss.
Ocala provides plenty of suburban amenities at Paddock Mall, in addition to ample opportunities for outdoor recreation at Ocala Tuscawilla Park, Jervey Gantt Park, and the sprawling Ocala National Forest. Direct access to I-75 connects Ocala to Gainesville, Tampa, and beyond.
Learn more about living in Ocala| Colleges & Universities | Distance | ||
|---|---|---|---|
| Colleges & Universities | Distance | ||
| Drive: | 11 min | 4.4 mi | |
| Drive: | 11 min | 5.8 mi | |
| Drive: | 47 min | 37.7 mi |
 The GreatSchools Rating helps parents compare schools within a state based on a variety of school quality indicators and provides a helpful picture of how effectively each school serves all of its students. Ratings are on a scale of 1 (below average) to 10 (above average) and can include test scores, college readiness, academic progress, advanced courses, equity, discipline and attendance data. We also advise parents to visit schools, consider other information on school performance and programs, and consider family needs as part of the school selection process.
The GreatSchools Rating helps parents compare schools within a state based on a variety of school quality indicators and provides a helpful picture of how effectively each school serves all of its students. Ratings are on a scale of 1 (below average) to 10 (above average) and can include test scores, college readiness, academic progress, advanced courses, equity, discipline and attendance data. We also advise parents to visit schools, consider other information on school performance and programs, and consider family needs as part of the school selection process.
View GreatSchools Rating Methodology
Data provided by GreatSchools.org © 2025. All rights reserved.
You May Also Like
Similar Rentals Nearby
What Are Walk Score®, Transit Score®, and Bike Score® Ratings?
Walk Score® measures the walkability of any address. Transit Score® measures access to public transit. Bike Score® measures the bikeability of any address.
What is a Sound Score Rating?
A Sound Score Rating aggregates noise caused by vehicle traffic, airplane traffic and local sources
