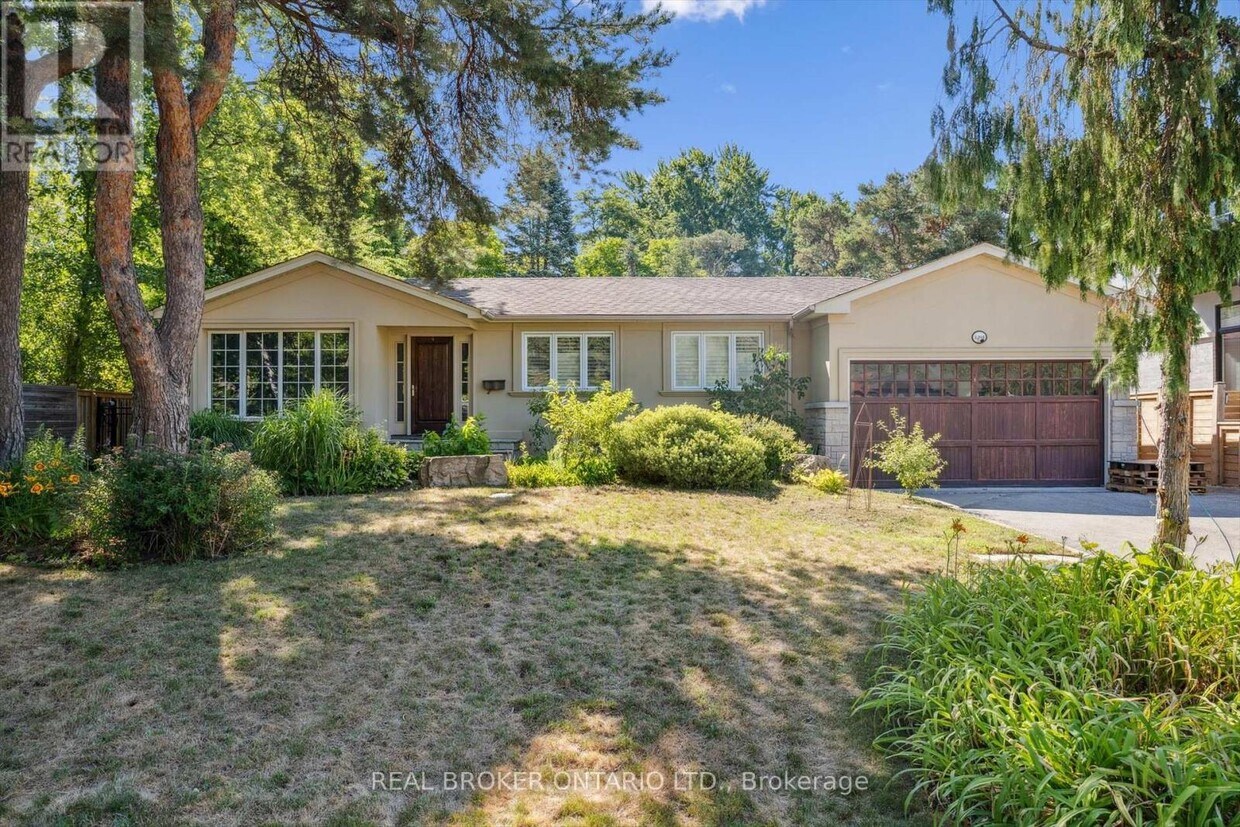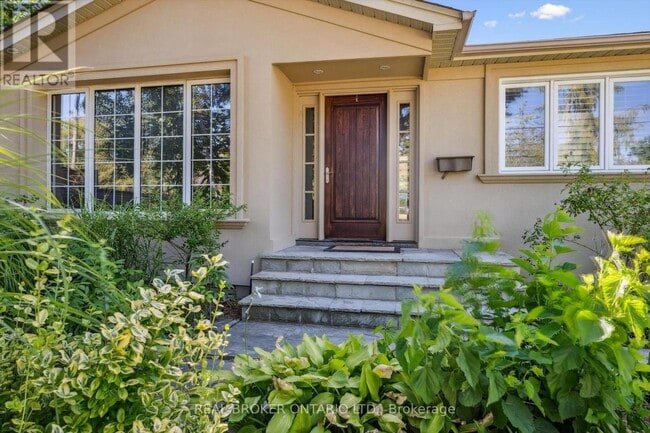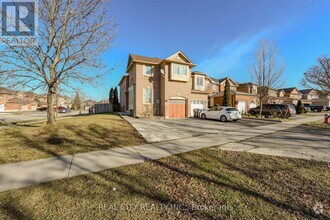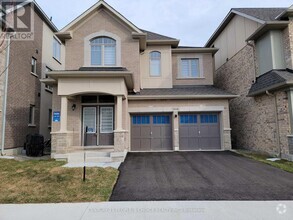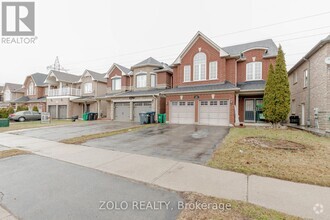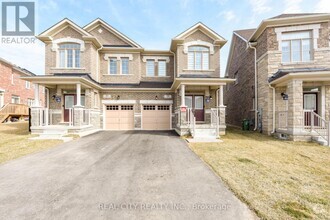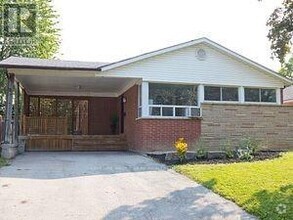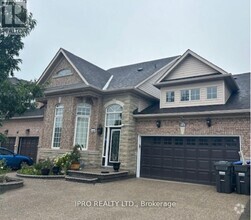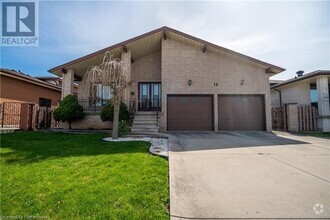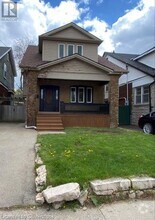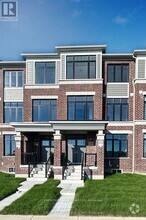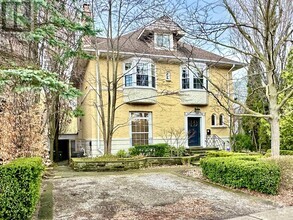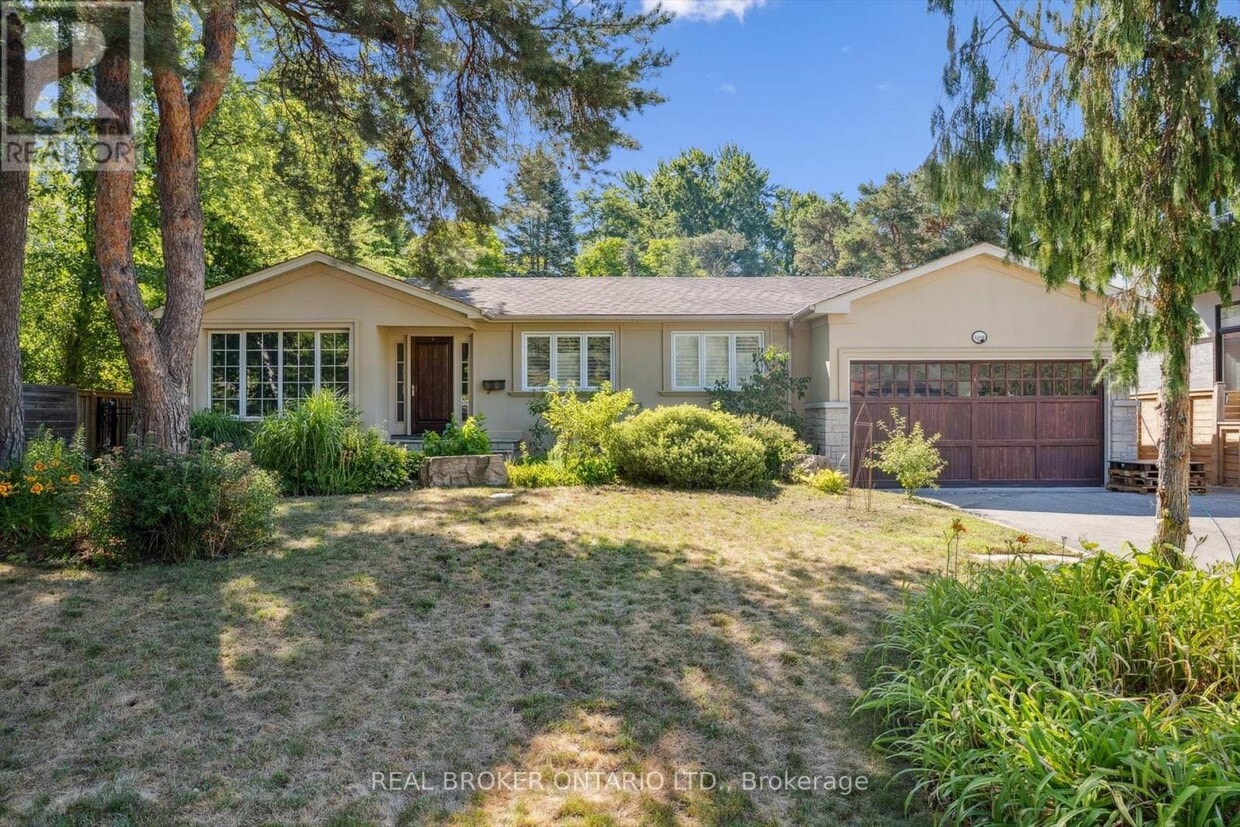1204 Cynthia Ln
Oakville, ON L6J 2W3
-
Bedrooms
4
-
Bathrooms
3
-
Square Feet
--
-
Available
Available Now
Highlight
- Hardwood Floors

About This Home
Privacy,polish,and a pool youll actually use this South East Oakville stunner checks all the right boxes (and then some). Tucked on a mature lot wrapped in perennial landscaping,this fully renovated 3+1 bed,3 bath home serves up serenity with a side of sophistication. Step into the family room and prepare to swoon an 11-foot floor-to-ceiling Eramosa stone fireplace makes a statement even when it's not lit. Southern-facing rooms spill sunshine and open effortlessly to a custom deck via sliding glass doors,blurring the line between indoors and out. And out back? A saltwater pool (now with a beautiful blue colour) surrounded by Eramosa flagstone offers a resort-level escape,framed by lush greenery for total privacy. The hot tub is there toothough shes more of a lounging sculpture these days (not functional,not fixable... still kinda fabulous). Inside,the primary suite is equal parts roomy and refined,boasting a generous walk-in closet and a just-completed ensuite wrapped in Calacatta stone and luxe heated floors. In fact,both bathrooms bring the heatliterally. Every inch of this home feels thoughtfully upgraded and quietly bold. Its the kind of space that doesnt need to shout to impress. It simply delivers. ** This is a linked property.** (id:52069) ID#: 1761819
1204 Cynthia Ln is a AA house located in Oakville, ON and the L6J 2W3 Postal Code. This listing has rentals from C$6950
House Features
- Air Conditioning
- Hardwood Floors
Contact
- Listed by APRIL WILLIAMS | Toronto Regional Real Estate Board
- Phone Number
- Website View Property Website
- Contact
-
Source

- Air Conditioning
- Hardwood Floors
| Colleges & Universities | Distance | ||
|---|---|---|---|
| Colleges & Universities | Distance | ||
| Drive: | 25 min | 26.5 km | |
| Drive: | 32 min | 35.3 km | |
| Drive: | 33 min | 35.9 km | |
| Drive: | 35 min | 38.3 km |
You May Also Like
Similar Rentals Nearby
What Are Walk Score®, Transit Score®, and Bike Score® Ratings?
Walk Score® measures the walkability of any address. Transit Score® measures access to public transit. Bike Score® measures the bikeability of any address.
What is a Sound Score Rating?
A Sound Score Rating aggregates noise caused by vehicle traffic, airplane traffic and local sources
