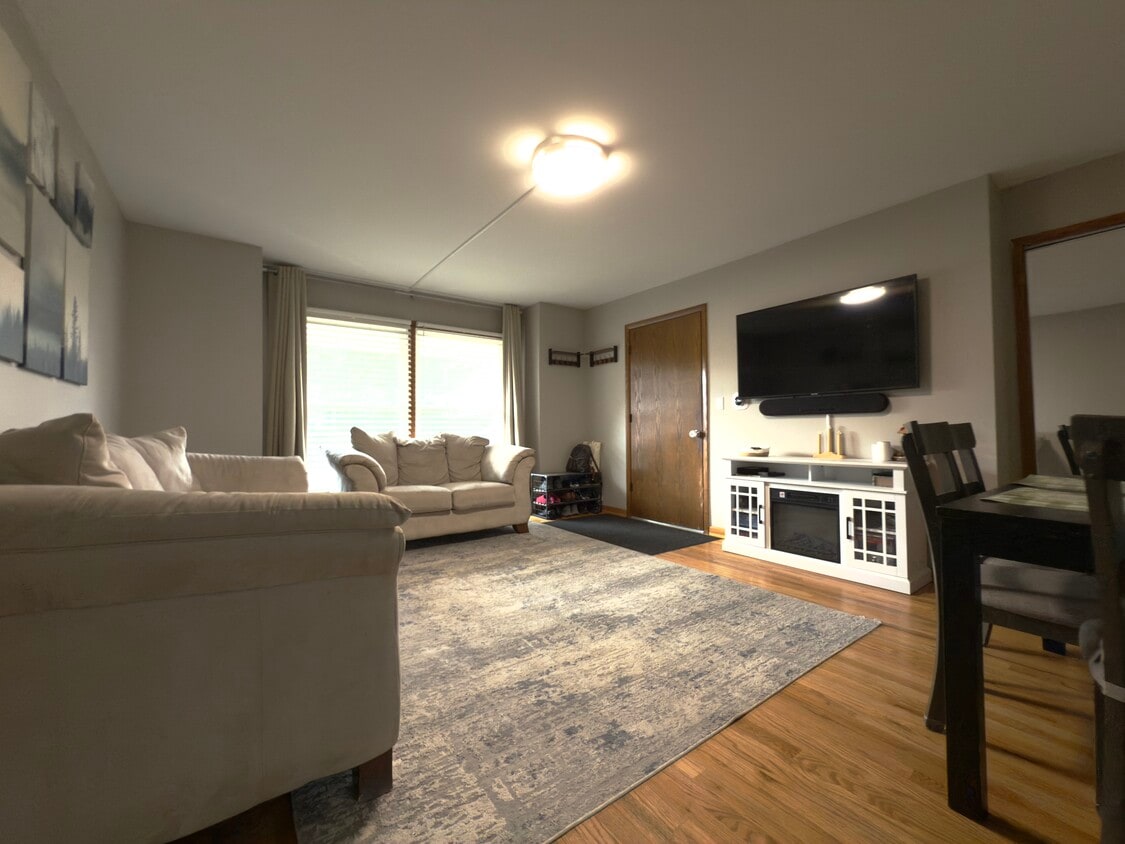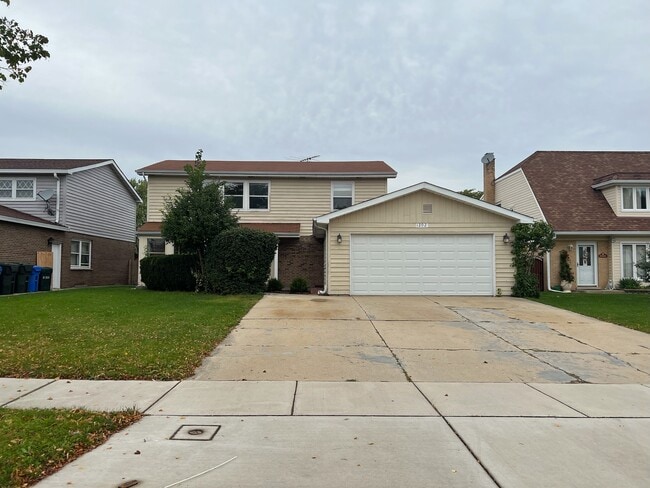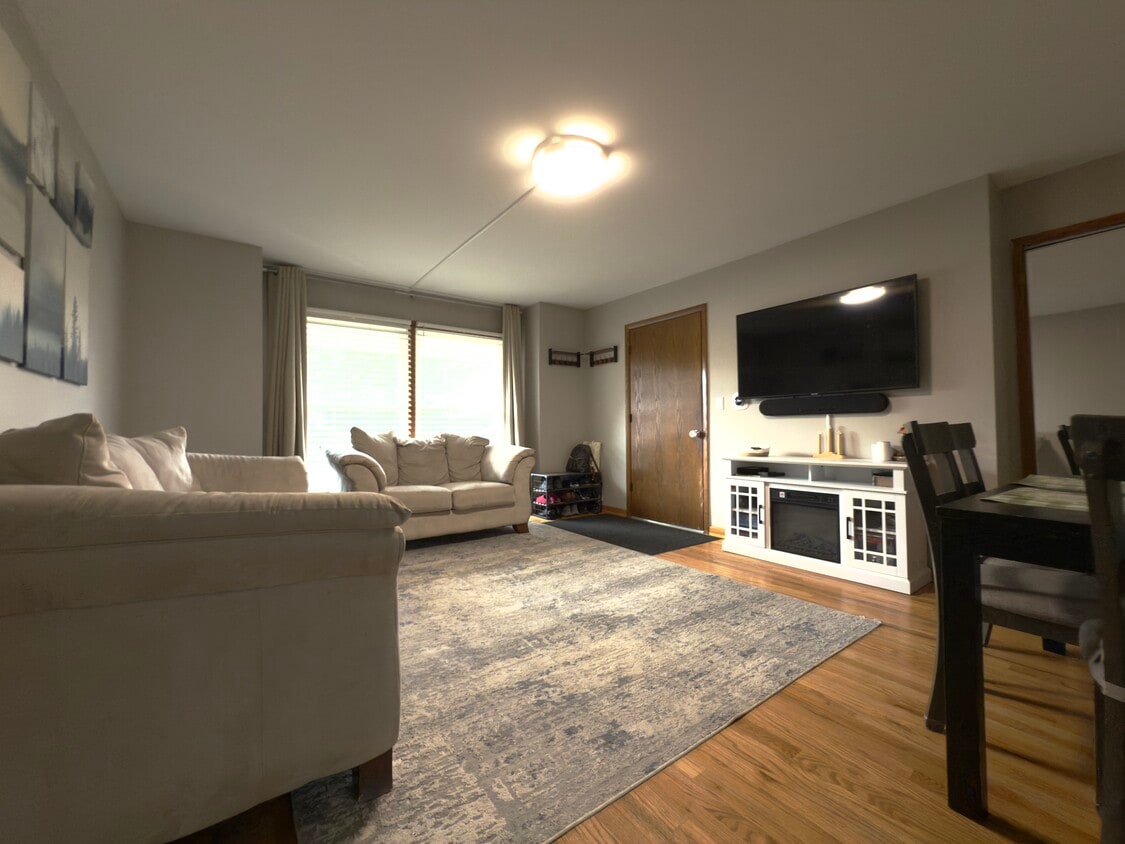1202 E Ardyce Ln Unit APT 1
Mount Prospect, IL 60056
-
Bedrooms
3
-
Bathrooms
2
-
Square Feet
1,500 sq ft
-
Available
Available Sep 1
Highlights
- Patio
- Hardwood Floors
- Yard
- Basement
- Smoke Free

About This Home
3-bed, 2 full bath apartment with in-law suite in basement. First floor unit has 2 bedrooms, 1 bathroom, full kitchen with stainless-steel kitchen appliances, dishwasher, garbage disposal, mounted microwave and a living room. In-law-suite has 1 bedroom, 1 bathroom, additional living room and kitchenette (dry kitchen area with refrigerator and microwave). Central heating and cooling. Shared backyard with unit #2. Personal washer/dryer set in basement. 1 garage spot +4 additional driveway spots (5 total spots). Street parking also available but must be called in overnight. Large closets. Hardwood floors. Additional storage in outdoor shed. Amazing location. 5 minutes away from downtown Mount Prospect. Tons of food, shopping, gyms, etc. within walking distance. Great schools and quiet/safe area to live. To schedule a visit/tour, please call or text me, I will reply back to you as soon as I can. Please leave a voicemail if I don't pick up. Thank you! Qualifications: $2500 security deposit + first month's rent due at signing. Tenant pays for all utilities including garbage removal. 1 year lease. No pets. No smoking in unit. 670 credit score minimum. 700+ preferred. 3x gross household income to rent minimum. Tenant takes care of lawn care and snow removal of property for listed rent price. Equipment is provided.
3-bed, 2 full bath apartment with in-law suite in basement. First floor unit has 2 bedrooms, 1 bathroom, full kitchen with stainless-steel kitchen appliances, dishwasher, garbage disposal, mounted microwave and a living room. In-law-suite has 1 bedroom, 1 bathroom, additional living room and kitchenette (dry kitchen area with refrigerator and microwave). Central heating and cooling. Shared backyard with unit #2. Personal washer/dryer set in basement. 1 garage spot +4 additional driveway spots (5 total spots). Street parking also available but must be called in overnight. Large closets. Hardwood floors. Additional storage in outdoor shed. Amazing location. 5 minutes away from downtown Mount Prospect. Tons of food, shopping, gyms, etc. within walking distance. Great schools and quiet/safe area to live. To schedule a visit/tour, please call or text me, I will reply back to you as soon as I can. Please leave a voicemail if I don't pick up. Thank you! Qualifications: $2500 security deposit + first month's rent due at signing. Tenant pays for all utilities including garbage removal. 1 year lease. No pets. No smoking in unit. 670 credit score minimum. 700+ preferred. 3x gross household income to rent minimum. Tenant takes care of lawn care and snow removal of property for listed rent price. Equipment is provided.
1202 E Ardyce Ln is an apartment community located in Cook County and the 60056 ZIP Code. This area is served by the River Trails School District 26 attendance zone.
Apartment Features
Washer/Dryer
Air Conditioning
Dishwasher
Hardwood Floors
Microwave
Refrigerator
Tub/Shower
Disposal
Highlights
- Washer/Dryer
- Air Conditioning
- Heating
- Ceiling Fans
- Smoke Free
- Storage Space
- Tub/Shower
Kitchen Features & Appliances
- Dishwasher
- Disposal
- Stainless Steel Appliances
- Kitchen
- Microwave
- Oven
- Range
- Refrigerator
- Freezer
Model Details
- Hardwood Floors
- Vinyl Flooring
- Dining Room
- Family Room
- Basement
- Recreation Room
- Large Bedrooms
Fees and Policies
The fees below are based on community-supplied data and may exclude additional fees and utilities.
- Parking
-
Garage--
Details
Property Information
-
2 units
Contact
- Phone Number
The Des Plaines/Arlington Hts. Corridor, situated just 25.5 miles from downtown Chicago, offers an ideal haven for renters seeking a peaceful suburban experience. Nestled to the northwest of the city, it provides a convenient balance between city access and a tranquil hometown environment.
This picturesque neighborhood is embellished with a profusion of flowers, plants, and trees, enhancing its overall charm. Boasting top-notch schools that attract families and a plethora of local businesses offering employment opportunities beyond the bustling city center, this area is a magnet for both renters and visitors.
Learn more about living in Des Plaines/Arlington Hts Corridor| Colleges & Universities | Distance | ||
|---|---|---|---|
| Colleges & Universities | Distance | ||
| Drive: | 8 min | 3.1 mi | |
| Drive: | 16 min | 7.9 mi | |
| Drive: | 19 min | 9.6 mi | |
| Drive: | 20 min | 11.1 mi |
 The GreatSchools Rating helps parents compare schools within a state based on a variety of school quality indicators and provides a helpful picture of how effectively each school serves all of its students. Ratings are on a scale of 1 (below average) to 10 (above average) and can include test scores, college readiness, academic progress, advanced courses, equity, discipline and attendance data. We also advise parents to visit schools, consider other information on school performance and programs, and consider family needs as part of the school selection process.
The GreatSchools Rating helps parents compare schools within a state based on a variety of school quality indicators and provides a helpful picture of how effectively each school serves all of its students. Ratings are on a scale of 1 (below average) to 10 (above average) and can include test scores, college readiness, academic progress, advanced courses, equity, discipline and attendance data. We also advise parents to visit schools, consider other information on school performance and programs, and consider family needs as part of the school selection process.
View GreatSchools Rating Methodology
Data provided by GreatSchools.org © 2025. All rights reserved.
Transportation options available in Mount Prospect include Cumberland Station, located 8.9 miles from 1202 E Ardyce Ln Unit APT 1. 1202 E Ardyce Ln Unit APT 1 is near Chicago O'Hare International, located 9.2 miles or 17 minutes away, and Chicago Midway International, located 24.9 miles or 46 minutes away.
| Transit / Subway | Distance | ||
|---|---|---|---|
| Transit / Subway | Distance | ||
|
|
Drive: | 14 min | 8.9 mi |
|
|
Drive: | 14 min | 9.0 mi |
|
|
Drive: | 19 min | 9.7 mi |
|
|
Drive: | 16 min | 10.4 mi |
|
|
Drive: | 20 min | 11.0 mi |
| Commuter Rail | Distance | ||
|---|---|---|---|
| Commuter Rail | Distance | ||
|
|
Drive: | 4 min | 1.7 mi |
|
|
Drive: | 6 min | 2.3 mi |
|
|
Drive: | 5 min | 2.7 mi |
|
|
Drive: | 6 min | 3.4 mi |
|
|
Drive: | 8 min | 4.2 mi |
| Airports | Distance | ||
|---|---|---|---|
| Airports | Distance | ||
|
Chicago O'Hare International
|
Drive: | 17 min | 9.2 mi |
|
Chicago Midway International
|
Drive: | 46 min | 24.9 mi |
Time and distance from 1202 E Ardyce Ln Unit APT 1.
| Shopping Centers | Distance | ||
|---|---|---|---|
| Shopping Centers | Distance | ||
| Walk: | 8 min | 0.4 mi | |
| Walk: | 16 min | 0.8 mi | |
| Walk: | 17 min | 0.9 mi |
| Parks and Recreation | Distance | ||
|---|---|---|---|
| Parks and Recreation | Distance | ||
|
Dam No. 2 Woods
|
Drive: | 6 min | 3.0 mi |
|
Big Bend Lake
|
Drive: | 7 min | 3.7 mi |
|
Community Park West
|
Drive: | 9 min | 4.4 mi |
|
The Grove
|
Drive: | 8 min | 4.8 mi |
|
River Trail Nature Center
|
Drive: | 8 min | 4.8 mi |
| Hospitals | Distance | ||
|---|---|---|---|
| Hospitals | Distance | ||
| Drive: | 5 min | 3.1 mi | |
| Drive: | 8 min | 4.2 mi | |
| Drive: | 9 min | 4.9 mi |
| Military Bases | Distance | ||
|---|---|---|---|
| Military Bases | Distance | ||
| Drive: | 10 min | 4.6 mi |
- Washer/Dryer
- Air Conditioning
- Heating
- Ceiling Fans
- Smoke Free
- Storage Space
- Tub/Shower
- Dishwasher
- Disposal
- Stainless Steel Appliances
- Kitchen
- Microwave
- Oven
- Range
- Refrigerator
- Freezer
- Hardwood Floors
- Vinyl Flooring
- Dining Room
- Family Room
- Basement
- Recreation Room
- Large Bedrooms
- Storage Space
- Patio
- Yard
- Lawn
1202 E Ardyce Ln Unit APT 1 Photos
What Are Walk Score®, Transit Score®, and Bike Score® Ratings?
Walk Score® measures the walkability of any address. Transit Score® measures access to public transit. Bike Score® measures the bikeability of any address.
What is a Sound Score Rating?
A Sound Score Rating aggregates noise caused by vehicle traffic, airplane traffic and local sources








